Idées déco de cuisines avec un placard à porte vitrée
Trier par :
Budget
Trier par:Populaires du jour
101 - 120 sur 22 929 photos
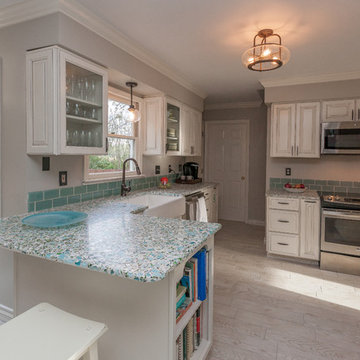
Manufacturer of custom recycled glass counter tops and landscape glass aggregate. The countertops are individually handcrafted and customized, using 100% recycled glass and diverting tons of glass from our landfills. The epoxy used is Low VOC (volatile organic compounds) and emits no off gassing. The newest product base is a high density, UV protected concrete. We now have indoor and outdoor options. As with the resin, the concrete offer the same creative aspects through glass choices.
"Colleen Green" contributed her own Grolsch bottles. We added Bombay Sapphire gin bottles and oysters and other green wine bottles.
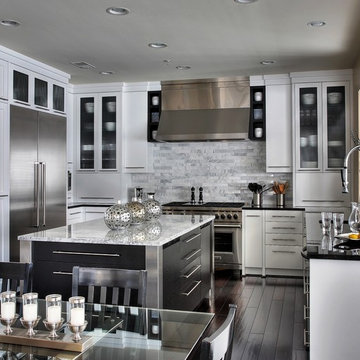
Painted white cabinets, flat cut oak in black for island.
photo: Olson Photographic
Aménagement d'une grande cuisine américaine contemporaine en U avec un placard à porte vitrée, un électroménager en acier inoxydable, un plan de travail en granite, une crédence blanche, une crédence en carrelage de pierre, parquet foncé, îlot, un évier encastré, des portes de placard blanches et un sol marron.
Aménagement d'une grande cuisine américaine contemporaine en U avec un placard à porte vitrée, un électroménager en acier inoxydable, un plan de travail en granite, une crédence blanche, une crédence en carrelage de pierre, parquet foncé, îlot, un évier encastré, des portes de placard blanches et un sol marron.
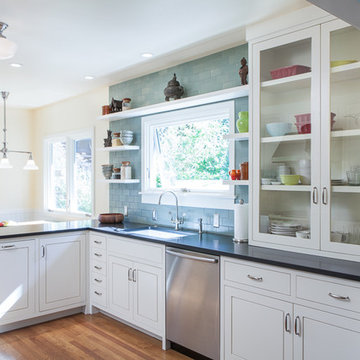
After a house fire destroyed much of the interior of this SE Portland home, the owners took the opportunity to upgrade the kitchen. The result is a clean-lined, but historically sensitive renovation of this Craftsman home.
Photo: Anna M. Campbell
Photo: Anna M. Campbell
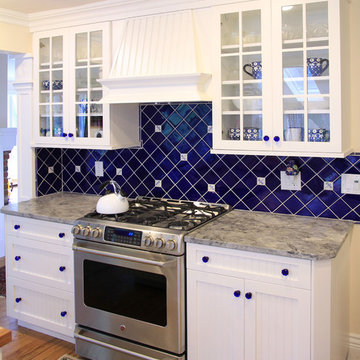
This project included custom locally made bead board cabinets, custom hand made cobalt blue ceramic tile backsplash, Super White "leathered" granite counter tops, and new 3 1/2" red oak flooring.
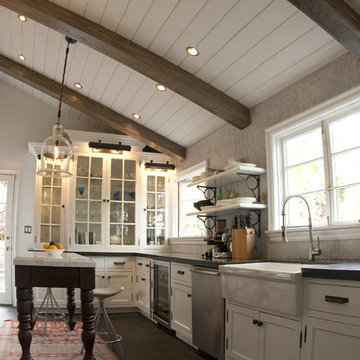
Inspiration pour une cuisine chalet avec un placard à porte vitrée, un électroménager en acier inoxydable, un évier de ferme et des portes de placard blanches.
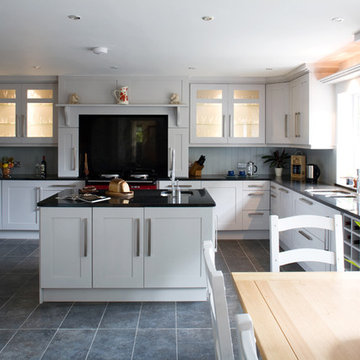
Aménagement d'une cuisine américaine classique avec un placard à porte vitrée, des portes de placard blanches, une crédence noire, une crédence en feuille de verre et un électroménager de couleur.

Beautiful remodel of this mountainside home. We recreated and designed this remodel of the kitchen adding these wonderful weathered light brown cabinets, wood floor, and beadboard ceiling. Large windows on two sides of the kitchen outstanding natural light and a gorgeous mountain view.
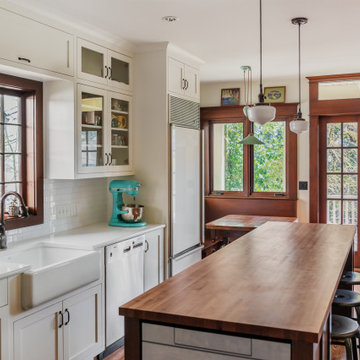
Photo by Tina Witherspoon.
Cette photo montre une cuisine américaine craftsman en L de taille moyenne avec un évier de ferme, un placard à porte vitrée, plan de travail en marbre, une crédence en carrelage métro, un électroménager en acier inoxydable, parquet foncé, îlot, un plan de travail blanc, des portes de placard blanches et une crédence blanche.
Cette photo montre une cuisine américaine craftsman en L de taille moyenne avec un évier de ferme, un placard à porte vitrée, plan de travail en marbre, une crédence en carrelage métro, un électroménager en acier inoxydable, parquet foncé, îlot, un plan de travail blanc, des portes de placard blanches et une crédence blanche.
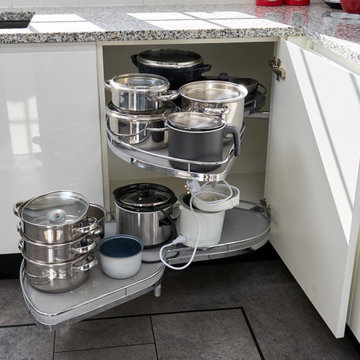
Idée de décoration pour une cuisine américaine design en U de taille moyenne avec un évier posé, un placard à porte vitrée, des portes de placard blanches, un plan de travail en granite, un électroménager noir, un sol en linoléum, aucun îlot, un sol gris et un plan de travail gris.
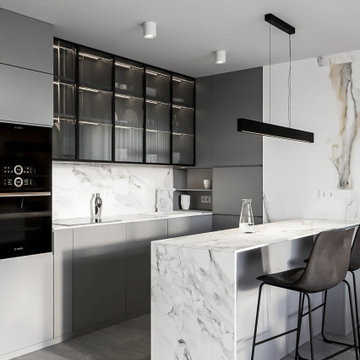
Réalisation d'une cuisine ouverte parallèle minimaliste de taille moyenne avec un évier intégré, un placard à porte vitrée, des portes de placard grises, plan de travail carrelé, une crédence multicolore, une crédence en carreau de porcelaine, un électroménager noir, un sol en carrelage de porcelaine, îlot, un sol gris et un plan de travail multicolore.

Transitional Hidden Butler's Pantry
Paul Dyer Photography
Exemple d'une cuisine parallèle chic fermée avec un placard à porte vitrée, un sol en bois brun, aucun îlot, un plan de travail blanc, des portes de placard turquoises, un plan de travail en quartz, une crédence multicolore, une crédence en carreau briquette et un sol marron.
Exemple d'une cuisine parallèle chic fermée avec un placard à porte vitrée, un sol en bois brun, aucun îlot, un plan de travail blanc, des portes de placard turquoises, un plan de travail en quartz, une crédence multicolore, une crédence en carreau briquette et un sol marron.
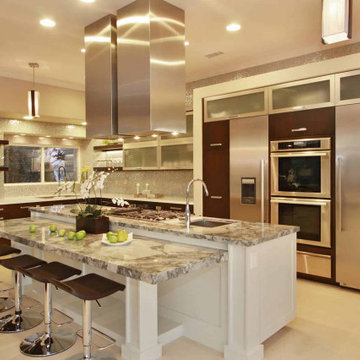
Réalisation d'une grande cuisine ouverte minimaliste en L avec un évier encastré, un placard à porte vitrée, des portes de placard blanches, un plan de travail en granite, une crédence grise, une crédence en mosaïque, un électroménager en acier inoxydable, un sol en carrelage de céramique, îlot, un sol blanc et un plan de travail gris.
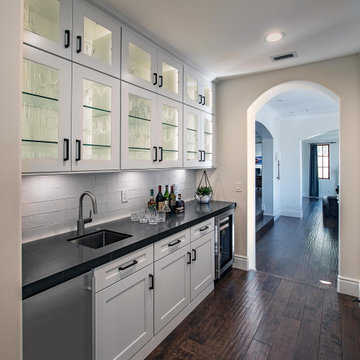
Cette photo montre une arrière-cuisine linéaire chic avec un évier encastré, un placard à porte vitrée, des portes de placard blanches, une crédence blanche, une crédence en carrelage métro, parquet foncé, aucun îlot, un sol marron et plan de travail noir.
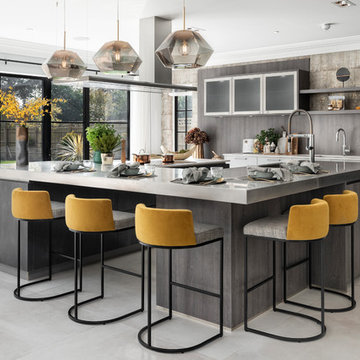
A striking industrial kitchen for a newly built home in Buckinghamshire. This exquisite property, developed by EAB Homes, is a magnificent new home that sets a benchmark for individuality and refinement. The home is a beautiful example of open-plan living and the kitchen is the relaxed heart of the home and forms the hub for the dining area, coffee station, wine area, prep kitchen and garden room.
The kitchen layout centres around a U-shaped kitchen island which creates additional storage space and a large work surface for food preparation or entertaining friends. To add a contemporary industrial feel, the kitchen cabinets are finished in a combination of Grey Oak and Graphite Concrete. Steel accents such as the knurled handles, thicker island worktop with seamless welded sink, plinth and feature glazed units add individuality to the design and tie the kitchen together with the overall interior scheme.
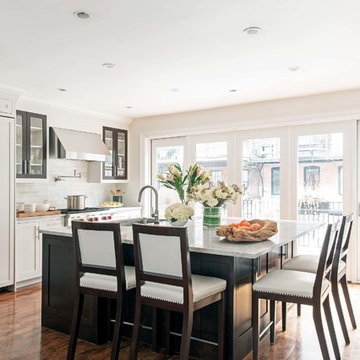
Dane and his team were originally hired to shift a few rooms around when the homeowners' son left for college. He created well-functioning spaces for all, spreading color along the way. And he didn't waste a thing.
Project designed by Boston interior design studio Dane Austin Design. They serve Boston, Cambridge, Hingham, Cohasset, Newton, Weston, Lexington, Concord, Dover, Andover, Gloucester, as well as surrounding areas.
For more about Dane Austin Design, click here: https://daneaustindesign.com/
To learn more about this project, click here:
https://daneaustindesign.com/south-end-brownstone
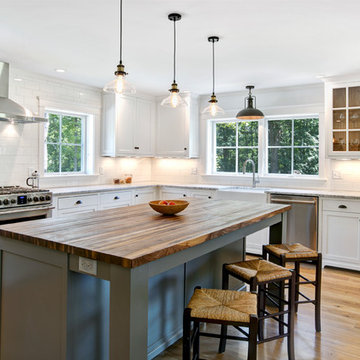
Amanda Herzberger
Idées déco pour une cuisine campagne en L avec un évier de ferme, un placard à porte vitrée, des portes de placard blanches, une crédence blanche, une crédence en carrelage métro, un électroménager en acier inoxydable, parquet clair, îlot, un sol beige, un plan de travail gris, un plan de travail en granite et fenêtre au-dessus de l'évier.
Idées déco pour une cuisine campagne en L avec un évier de ferme, un placard à porte vitrée, des portes de placard blanches, une crédence blanche, une crédence en carrelage métro, un électroménager en acier inoxydable, parquet clair, îlot, un sol beige, un plan de travail gris, un plan de travail en granite et fenêtre au-dessus de l'évier.
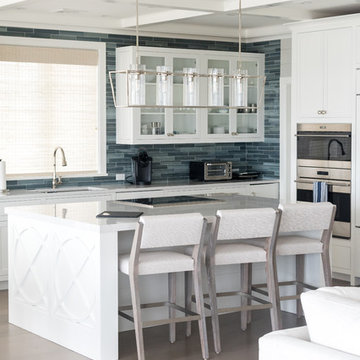
Photo by: Daniel Contelmo Jr.
Inspiration pour une cuisine ouverte linéaire marine de taille moyenne avec un évier encastré, un placard à porte vitrée, des portes de placard blanches, une crédence bleue, une crédence en carreau de verre, un électroménager en acier inoxydable, un sol en bois brun, îlot, un sol marron et un plan de travail blanc.
Inspiration pour une cuisine ouverte linéaire marine de taille moyenne avec un évier encastré, un placard à porte vitrée, des portes de placard blanches, une crédence bleue, une crédence en carreau de verre, un électroménager en acier inoxydable, un sol en bois brun, îlot, un sol marron et un plan de travail blanc.
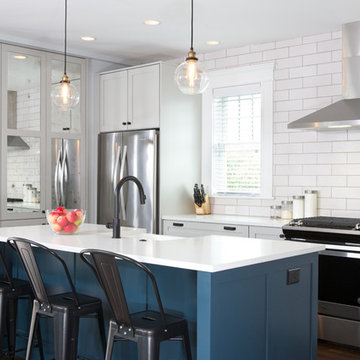
Side view of this stunning Atlanta kitchen remodel. White cabinets and subway tile backsplash highlight the kitchen island's unique color choice. Glass-front cabinets provide wall to wall storage.
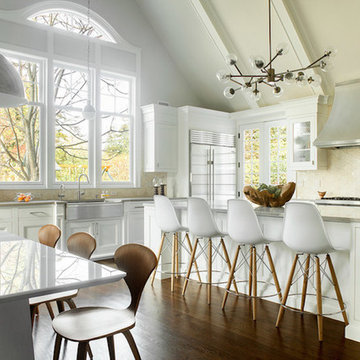
Inspiration pour une cuisine américaine marine avec un évier de ferme, un placard à porte vitrée, des portes de placard blanches, une crédence beige, un électroménager en acier inoxydable, parquet foncé, îlot et fenêtre au-dessus de l'évier.
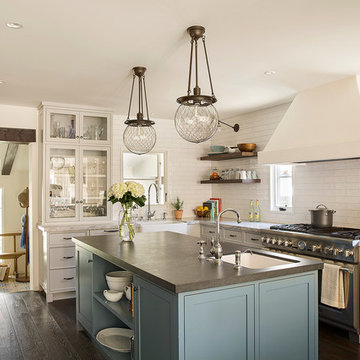
Aménagement d'une cuisine méditerranéenne en L fermée avec un évier encastré, un placard à porte vitrée, des portes de placard blanches, une crédence blanche, un électroménager en acier inoxydable, parquet foncé et îlot.
Idées déco de cuisines avec un placard à porte vitrée
6