Idées déco de cuisines avec un placard à porte vitrée
Trier par :
Budget
Trier par:Populaires du jour
1 - 20 sur 5 499 photos

Optimisation des rangements dans le couloir. Cuisine réalisé sur mesure avec des matériaux bruts pour une ambiance raffinée. Salle de bain épurée et moderne.
Changement du sol, choix des couleurs, choix du mobilier. Suivi de chantier et présence durant la réception du chantier.

Interior view of the kitchen area.
Interior design from Donald Ohlen at Ohlen Design. Photo by Adrian Gregorutti.
Exemple d'une petite cuisine ouverte linéaire nature avec un évier encastré, un placard à porte vitrée, des portes de placard blanches, une crédence blanche, une crédence en carrelage métro, un électroménager en acier inoxydable, parquet clair, îlot et un plan de travail en bois.
Exemple d'une petite cuisine ouverte linéaire nature avec un évier encastré, un placard à porte vitrée, des portes de placard blanches, une crédence blanche, une crédence en carrelage métro, un électroménager en acier inoxydable, parquet clair, îlot et un plan de travail en bois.

http://belairphotography.com/contact.html
Cette photo montre une cuisine américaine chic avec un évier de ferme, un placard à porte vitrée, des portes de placard blanches, une crédence blanche et une crédence en carrelage métro.
Cette photo montre une cuisine américaine chic avec un évier de ferme, un placard à porte vitrée, des portes de placard blanches, une crédence blanche et une crédence en carrelage métro.

Idée de décoration pour une petite cuisine ouverte parallèle design avec un sol en bois brun, un placard à porte vitrée, des portes de placard oranges, un plan de travail en bois, un électroménager en acier inoxydable, îlot, un sol marron et un plan de travail marron.

For this project, the initial inspiration for our clients came from seeing a modern industrial design featuring barnwood and metals in our showroom. Once our clients saw this, we were commissioned to completely renovate their outdated and dysfunctional kitchen and our in-house design team came up with this new this space that incorporated old world aesthetics with modern farmhouse functions and sensibilities. Now our clients have a beautiful, one-of-a-kind kitchen which is perfecting for hosting and spending time in.
Modern Farm House kitchen built in Milan Italy. Imported barn wood made and set in gun metal trays mixed with chalk board finish doors and steel framed wired glass upper cabinets. Industrial meets modern farm house
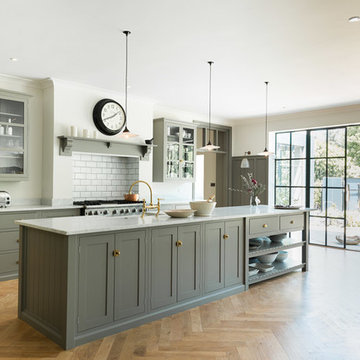
deVOL Kitchens
Cette image montre une cuisine traditionnelle avec un placard à porte vitrée, des portes de placard grises, une crédence blanche, une crédence en carrelage métro, un électroménager en acier inoxydable, un sol en bois brun et îlot.
Cette image montre une cuisine traditionnelle avec un placard à porte vitrée, des portes de placard grises, une crédence blanche, une crédence en carrelage métro, un électroménager en acier inoxydable, un sol en bois brun et îlot.

Inspiration pour une grande cuisine américaine marine avec des portes de placard blanches, plan de travail en marbre, une crédence blanche, une crédence en céramique, un électroménager en acier inoxydable, parquet foncé, îlot, un sol marron, un placard à porte vitrée, un plan de travail gris et fenêtre au-dessus de l'évier.
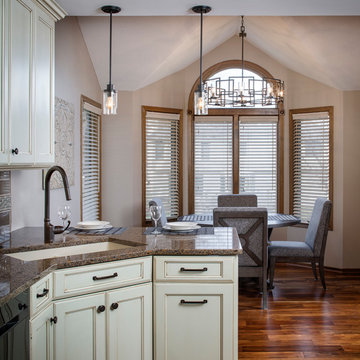
Photographer: Chipper Hatter
Angled Corner Sink
Aménagement d'une cuisine américaine classique en L de taille moyenne avec un évier 1 bac, un placard à porte vitrée, des portes de placard blanches, un plan de travail en quartz modifié, une crédence beige, une crédence en carrelage métro, un électroménager en acier inoxydable, un sol en bois brun, une péninsule, un sol marron et un plan de travail marron.
Aménagement d'une cuisine américaine classique en L de taille moyenne avec un évier 1 bac, un placard à porte vitrée, des portes de placard blanches, un plan de travail en quartz modifié, une crédence beige, une crédence en carrelage métro, un électroménager en acier inoxydable, un sol en bois brun, une péninsule, un sol marron et un plan de travail marron.
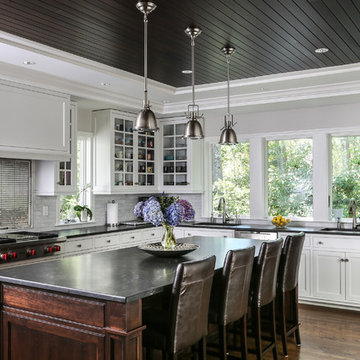
Inspiration pour une cuisine traditionnelle en L avec un placard à porte vitrée, des portes de placard blanches, une crédence métallisée, une crédence en dalle métallique, un électroménager en acier inoxydable, parquet foncé, îlot, un sol marron et plan de travail noir.
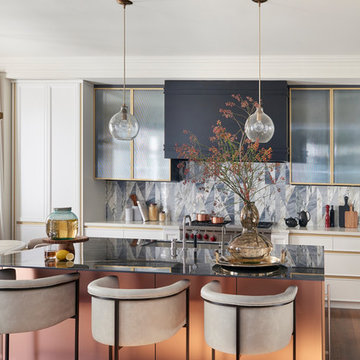
A timeless kitchen design where gold details combine with mixing materials to create an elevated look where our "tangram patchwork" inlaid design was chosen as an elegant and luxurious blacksplash standing out for its geometries and soft colors.
Discover our "tangram patchwork" marble wall covering from the "Opus" collection.
https://bit.ly/LD_Tangram_pjhz
A project by: Stacey Cohen Design http://staceycohendesign.com/
Project details: Rosemary - Toronto
Design: Stacey Cohen Design
Pictures courtesy of Stacey Cohen Design
All rights reserved
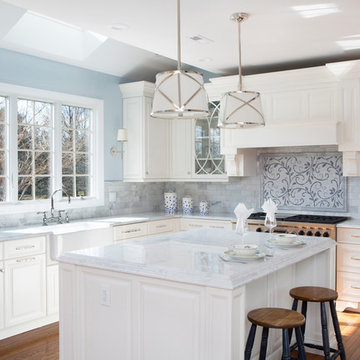
Exemple d'une cuisine chic en L de taille moyenne avec un évier de ferme, un placard à porte vitrée, des portes de placard blanches, une crédence multicolore, un électroménager en acier inoxydable, un sol en bois brun, îlot, un plan de travail blanc et fenêtre au-dessus de l'évier.
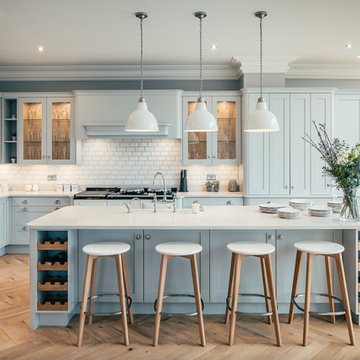
Idée de décoration pour une grande cuisine tradition en L avec des portes de placard bleues, un plan de travail en granite, une crédence blanche, un électroménager en acier inoxydable, parquet clair, îlot, un sol beige, un placard à porte vitrée et une crédence en carrelage métro.
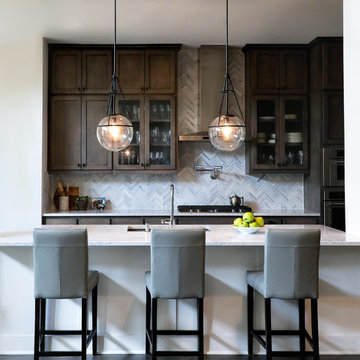
Amy Gritton Photography
Réalisation d'une cuisine ouverte linéaire tradition en bois foncé de taille moyenne avec un évier encastré, un placard à porte vitrée, une crédence grise, un électroménager en acier inoxydable, parquet foncé, îlot et un sol marron.
Réalisation d'une cuisine ouverte linéaire tradition en bois foncé de taille moyenne avec un évier encastré, un placard à porte vitrée, une crédence grise, un électroménager en acier inoxydable, parquet foncé, îlot et un sol marron.
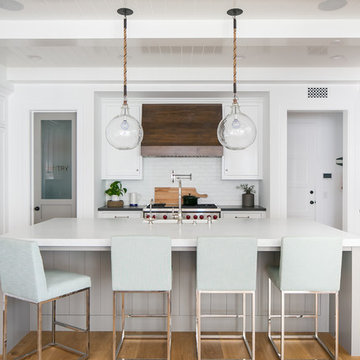
Cette image montre une cuisine encastrable et bicolore marine avec un placard à porte vitrée, des portes de placard grises, une crédence blanche, parquet clair et îlot.
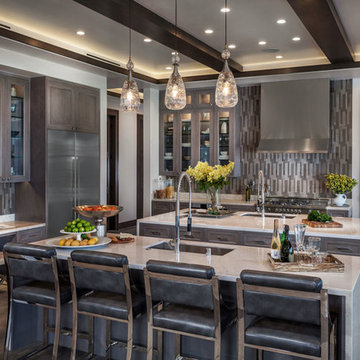
Idées déco pour une cuisine méditerranéenne en bois foncé avec un évier encastré, un placard à porte vitrée, un électroménager en acier inoxydable, parquet foncé, 2 îlots et un sol marron.
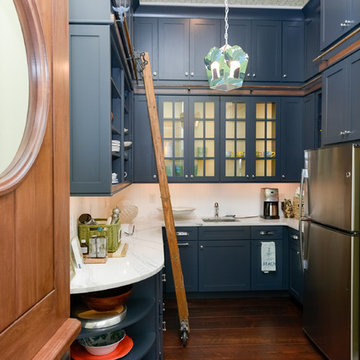
Aménagement d'une petite cuisine bord de mer en U fermée avec un évier encastré, un placard à porte vitrée, des portes de placard bleues, une crédence blanche, un électroménager en acier inoxydable, parquet foncé et un sol marron.
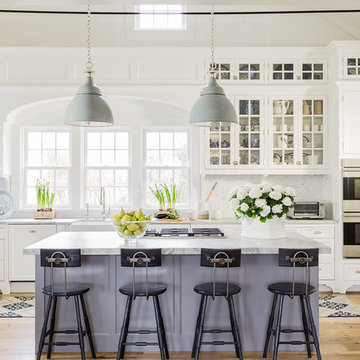
Michael J. Lee Photography
Cette image montre une grande cuisine encastrable traditionnelle avec un évier de ferme, des portes de placard blanches, un plan de travail en quartz, une crédence blanche, parquet clair, îlot et un placard à porte vitrée.
Cette image montre une grande cuisine encastrable traditionnelle avec un évier de ferme, des portes de placard blanches, un plan de travail en quartz, une crédence blanche, parquet clair, îlot et un placard à porte vitrée.
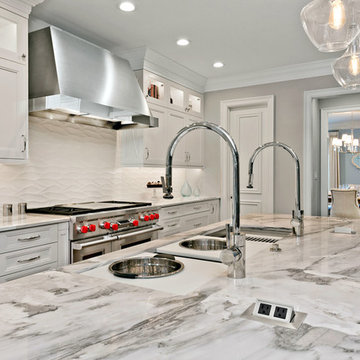
Our client came as a referral. They had seen a kitchen project we had completed where we opened up the kitchen to the living room. They were inspired to do the same in their kitchen. While they initially came to us looking to simply remove a wall to open up the space, in conversation it was clear we could help them really make the space function better for their family and entertaining. Ultimately they wanted to have an open bright space that was family friendly, great for entertaining and satisfied their love of cooking.
By far, the greatest challenge we faced with this project was removing the load bearing wall that started the conversation to begin with. This wall was supporting 2 stories and housed the majority of electricity and plumbing for the kitchen and bathrooms above.
Some of the key features are:
An island enlarged to the maximum size that the beautiful Calacatta Retro slab allowed. The island houses a Galley 5-foot prep station sink with two faucets, dishwasher, two beverage coolers, drawer microwave, trash disposal, and a charging station for all of the family’s digital devices, are all conveniently located in the island.
A vibrant tile from Porcelanosa is installed as the backsplash.
The butler pantry was transformed into a coffee and wine bar.
Installed Mocket pop-up outlets on the island that close flush to the island when not in use, but are easily accessible.
Sonos speakers discreetly concealed in the ceiling for music throughout the space.
The kitchen with dark colors and heavy gothic like style trim is gone, and a light, bright, kitchen with clean lines and an abundance of features has taken its place. The client is beyond delighted with the transformation of their kitchen and now combined living room space.

Gil Schafer, Architect
Rita Konig, Interior Designer
Chambers & Chambers, Local Architect
Fredericka Moller, Landscape Architect
Eric Piasecki, Photographer
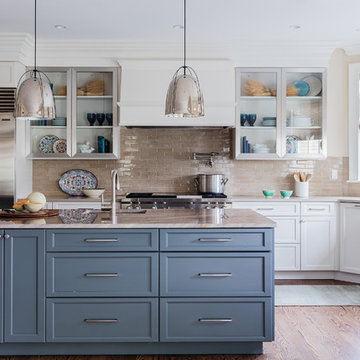
Leblanc Design, LLC
Michael J Lee Photography
Inspiration pour une cuisine américaine traditionnelle avec un évier de ferme, un placard à porte vitrée, une crédence beige, un électroménager en acier inoxydable, un sol en bois brun, îlot et une crédence en céramique.
Inspiration pour une cuisine américaine traditionnelle avec un évier de ferme, un placard à porte vitrée, une crédence beige, un électroménager en acier inoxydable, un sol en bois brun, îlot et une crédence en céramique.
Idées déco de cuisines avec un placard à porte vitrée
1