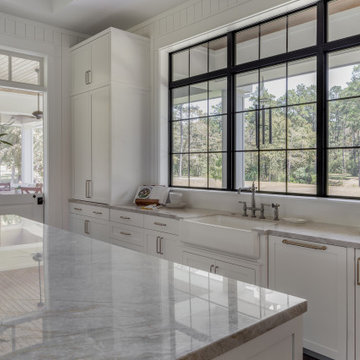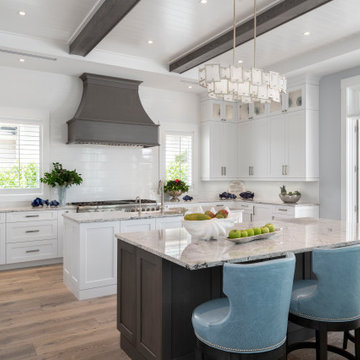Idées déco de cuisines avec un placard avec porte à panneau encastré et poutres apparentes
Trier par :
Budget
Trier par:Populaires du jour
1 - 20 sur 1 884 photos
1 sur 3

Details like the dainty backsplash, rounded oven hood, suspended lanterns, and royal blue oven bring the kitchen to life.
Idées déco pour une grande cuisine américaine classique en L avec un évier 1 bac, un placard avec porte à panneau encastré, des portes de placard blanches, plan de travail en marbre, une crédence multicolore, une crédence en carreau de porcelaine, un électroménager de couleur, parquet foncé, îlot, un sol marron, un plan de travail blanc et poutres apparentes.
Idées déco pour une grande cuisine américaine classique en L avec un évier 1 bac, un placard avec porte à panneau encastré, des portes de placard blanches, plan de travail en marbre, une crédence multicolore, une crédence en carreau de porcelaine, un électroménager de couleur, parquet foncé, îlot, un sol marron, un plan de travail blanc et poutres apparentes.

Updated kitchen features split face limestone backsplash, stone/plaster hood, arched doorways, and exposed wood beams.
Cette photo montre une grande cuisine ouverte parallèle et encastrable méditerranéenne en bois foncé avec un évier encastré, un placard avec porte à panneau encastré, un plan de travail en surface solide, une crédence beige, une crédence en pierre calcaire, un sol en calcaire, îlot, un sol beige, un plan de travail beige et poutres apparentes.
Cette photo montre une grande cuisine ouverte parallèle et encastrable méditerranéenne en bois foncé avec un évier encastré, un placard avec porte à panneau encastré, un plan de travail en surface solide, une crédence beige, une crédence en pierre calcaire, un sol en calcaire, îlot, un sol beige, un plan de travail beige et poutres apparentes.

This open professional kitchen is for a chef who enjoys sharing the duties.
Inspiration pour une grande arrière-cuisine méditerranéenne en bois clair avec un évier intégré, un placard avec porte à panneau encastré, un plan de travail en quartz, une crédence blanche, une crédence en céramique, un électroménager en acier inoxydable, un sol en calcaire, îlot, un sol gris, un plan de travail vert et poutres apparentes.
Inspiration pour une grande arrière-cuisine méditerranéenne en bois clair avec un évier intégré, un placard avec porte à panneau encastré, un plan de travail en quartz, une crédence blanche, une crédence en céramique, un électroménager en acier inoxydable, un sol en calcaire, îlot, un sol gris, un plan de travail vert et poutres apparentes.

Idée de décoration pour une cuisine encastrable champêtre en U avec un évier encastré, un placard avec porte à panneau encastré, des portes de placard blanches, une crédence blanche, une crédence en dalle de pierre, parquet foncé, îlot, un sol marron, plan de travail noir, poutres apparentes et un plafond voûté.

We expanded this 1974 home from 1,200 square feet to 1,600 square feet with a new front addition and large kitchen remodel! This home was in near-original condition, with dark wood doors & trim, carpet, small windows, a cramped entry, and a tiny kitchen and dining space. The homeowners came to our design-build team seeking to increase their kitchen and living space and update the home's style with durable new finishes. "We're hard on our home!", our clients reminded us during the design phase of the project. The highlight of this project is the entirely remodeled kitchen, which rests in the combined footprint of the original small kitchen and the dining room. The crisp blue and white cabinetry is balanced against the warmth of the wide plank hardwood flooring, custom-milled wood trim, and new wood ceiling beam. This family now has space to gather around the large island, designed to have a useful function on each side. The entertaining sides of the island host bar seating and a wine refrigerator and built-in bottle storage. The cooking and prep sides of the island include a bookshelf for cookbooks --perfectly within reach of the gas cooktop and double ovens-- and a microwave drawer across from the refrigerator; only a step away to reheat meals.

Cette image montre une cuisine américaine rustique en L avec un évier encastré, un placard avec porte à panneau encastré, des portes de placard beiges, un plan de travail en bois, un électroménager noir, une péninsule, un sol multicolore, un plan de travail marron et poutres apparentes.

Idée de décoration pour une cuisine ouverte tradition en L avec un évier de ferme, un placard avec porte à panneau encastré, des portes de placard jaunes, plan de travail en marbre, une crédence multicolore, une crédence en marbre, un électroménager en acier inoxydable, parquet clair, îlot, un sol marron, un plan de travail multicolore et poutres apparentes.

Cette image montre une grande cuisine ouverte rustique en L avec un évier de ferme, un placard avec porte à panneau encastré, des portes de placard blanches, un électroménager en acier inoxydable, un sol en bois brun, îlot, un sol marron, un plan de travail gris et poutres apparentes.

Inspiration pour une cuisine ouverte craftsman en U de taille moyenne avec un évier encastré, un placard avec porte à panneau encastré, des portes de placard marrons, un plan de travail en quartz modifié, une crédence blanche, une crédence en carrelage métro, un électroménager en acier inoxydable, parquet foncé, îlot, un sol marron, un plan de travail blanc et poutres apparentes.

The kitchen design that opens to the great room. The door to the mudroom is to the right.
Exemple d'une cuisine ouverte rétro en L de taille moyenne avec un évier encastré, un placard avec porte à panneau encastré, des portes de placard blanches, un plan de travail en quartz modifié, une crédence blanche, une crédence en carreau de verre, un électroménager en acier inoxydable, un sol en bois brun, îlot, un sol marron, un plan de travail blanc et poutres apparentes.
Exemple d'une cuisine ouverte rétro en L de taille moyenne avec un évier encastré, un placard avec porte à panneau encastré, des portes de placard blanches, un plan de travail en quartz modifié, une crédence blanche, une crédence en carreau de verre, un électroménager en acier inoxydable, un sol en bois brun, îlot, un sol marron, un plan de travail blanc et poutres apparentes.

Exemple d'une cuisine chic en U avec un placard avec porte à panneau encastré, des portes de placard blanches, un plan de travail en bois, un électroménager en acier inoxydable, un sol en bois brun, îlot, un sol marron, un plan de travail marron et poutres apparentes.

A custom copper hood, hand painted terra-cotta tile backsplash, wooden beams and rich Taj Mahal quartzite counters create a sophisticated and welcoming kitchen. With double islands and plenty of prep space, this kitchen is made for a crowd.

Idées déco pour une cuisine bord de mer avec un évier de ferme, un placard avec porte à panneau encastré, des portes de placard blanches, une crédence blanche, une crédence en carrelage métro, un électroménager en acier inoxydable, un sol en bois brun, 2 îlots, un sol marron et poutres apparentes.

Inspiration images for our Lake Chelan South Shore kitchen and great room remodel
Aménagement d'une grande cuisine ouverte classique en L avec des portes de placard grises, un plan de travail en quartz, parquet clair, îlot, un évier de ferme, un placard avec porte à panneau encastré, un électroménager en acier inoxydable, un sol beige, plan de travail noir, poutres apparentes, un plafond voûté et un plafond en bois.
Aménagement d'une grande cuisine ouverte classique en L avec des portes de placard grises, un plan de travail en quartz, parquet clair, îlot, un évier de ferme, un placard avec porte à panneau encastré, un électroménager en acier inoxydable, un sol beige, plan de travail noir, poutres apparentes, un plafond voûté et un plafond en bois.

Cette photo montre une grande cuisine chic en L et bois clair avec un évier de ferme, une crédence multicolore, un électroménager en acier inoxydable, un sol en bois brun, un sol marron, un plan de travail blanc, poutres apparentes et un placard avec porte à panneau encastré.

Inspiration pour une cuisine parallèle et encastrable en bois brun avec un évier encastré, un placard avec porte à panneau encastré, une crédence beige, un sol en bois brun, îlot, un sol marron, un plan de travail beige, poutres apparentes et un plafond en lambris de bois.

Cette photo montre une grande cuisine américaine grise et blanche chic en L avec un évier 2 bacs, un placard avec porte à panneau encastré, des portes de placard grises, un plan de travail en quartz modifié, une crédence beige, une crédence en carreau de porcelaine, un électroménager noir, sol en stratifié, aucun îlot, un sol marron, un plan de travail marron et poutres apparentes.

The cement tile below the kitchen island counter provides a beautiful and colorful surprise element. The choice to install shelves instead of cabinets keeps the walls light and open. The recessed stove fan creates a modern clean look.
Photo Credit: Meghan Caudill

The original kitchen was designed and built by the original homeowner, needless to say neither design nor building was his profession. Further, the entire house has hydronic tubing in gypcrete for heat which means to utilities (water, ventilation or power) could be brought up through the floor or down from the ceiling except on the the exterior walls.
The current homeowners love to cook and have a seasonal garden that generates a lot of lovely fruits and vegetables for both immediate consumption and preserving, hence, kitchen counter space, two sinks, the induction cooktop and the steam oven were all 'must haves' for both the husband and the wife. The beautiful wood plank porcelain tile floors ensures a slip resistant floor that is sturdy enough to stand up to their three four-legged children.
Utilizing the three existing j-boxes in the ceiling, the cable and rail system combined with the under cabinet light illuminates every corner of this formerly dark kitchen.
The rustic knotty alder cabinetry, wood plank tile floor and the bronze finish hardware/lighting all help to achieve the rustic casual look the homeowners craved.
Photo by A Kitchen That Works LLC

Step into this West Suburban home to instantly be whisked to a romantic villa tucked away in the Italian countryside. Thoughtful details like the quarry stone features, heavy beams and wrought iron harmoniously work with distressed wide-plank wood flooring to create a relaxed feeling of abondanza. Floor: 6-3/4” wide-plank Vintage French Oak Rustic Character Victorian Collection Tuscany edge medium distressed color Bronze. For more information please email us at: sales@signaturehardwoods.com
Idées déco de cuisines avec un placard avec porte à panneau encastré et poutres apparentes
1