Idées déco de cuisines avec un placard avec porte à panneau encastré et un sol en terrazzo
Trier par :
Budget
Trier par:Populaires du jour
1 - 20 sur 93 photos
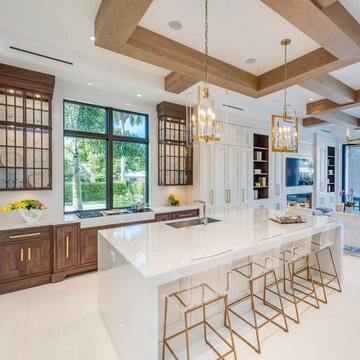
Aménagement d'une cuisine américaine encastrable éclectique en L de taille moyenne avec un évier encastré, un placard avec porte à panneau encastré, des portes de placard blanches, un plan de travail en quartz, une crédence blanche, un sol en terrazzo, îlot, un sol blanc et un plan de travail blanc.
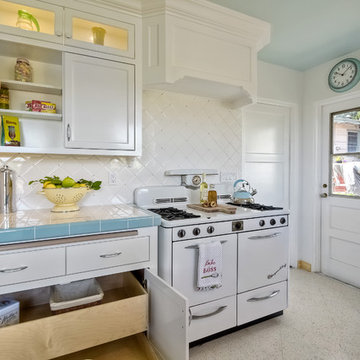
ZMK Construction Inc
Idées déco pour une cuisine parallèle classique fermée et de taille moyenne avec un évier 2 bacs, un placard avec porte à panneau encastré, des portes de placard blanches, plan de travail carrelé, une crédence blanche, une crédence en céramique, un électroménager blanc, un sol en terrazzo et aucun îlot.
Idées déco pour une cuisine parallèle classique fermée et de taille moyenne avec un évier 2 bacs, un placard avec porte à panneau encastré, des portes de placard blanches, plan de travail carrelé, une crédence blanche, une crédence en céramique, un électroménager blanc, un sol en terrazzo et aucun îlot.
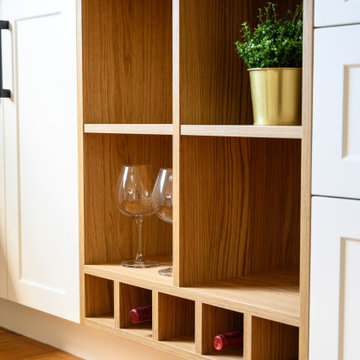
1950's house. We designed and built a bright and white kitchen + dining room. Wood floors are original. Open concept was a must for this young couple. White cabinets and light wood accents. We chose black hardware for contrast. Bevelled backsplash tiles create a new pattern, it is low maintenance and timeless. Terrazzo floor tiles are a unique print that creates an interesting design and texture. This bright and white kitchen looks amazing.
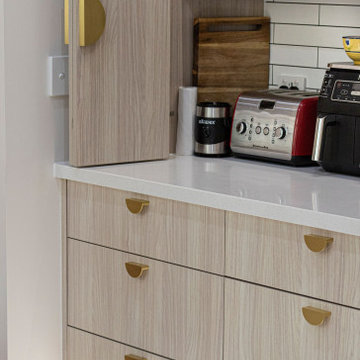
In a federation-style brick home by the beach, dark wood and walls made the kitchen + dining space dark and pokey. A renovation saw walls removed, spaces opened up and a dated kitchen re-vamped. A feature curved stone effect on the island was strip-lit for ambient night-time dining, and a secret door installed for extra storage. New floors, custom cabinetry, new furniture, lighting and a feature fireplace rejuvenated with kit-kat tiles created an entirely different, more functional and more stylish space.
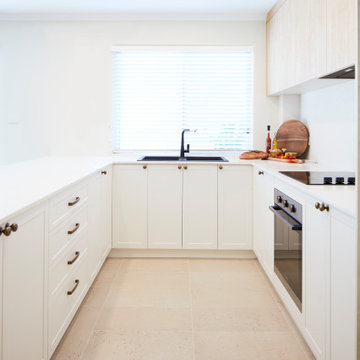
In designing the kitchen, it was decided to opt for subtle gradations of white and light woodgrains, providing the perfect backdrop through which elements of the living & dining areas could be re-introduced.
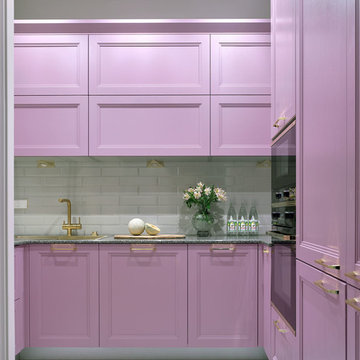
Interior Design by Inna Tedzhoeva and Zina Broyan (Berphin Interior), Photo by Sergey Ananiev / Дизайнеры Инна Теджоева и Зина Броян (Berphin Interior), фотограф Сергей Ананьев
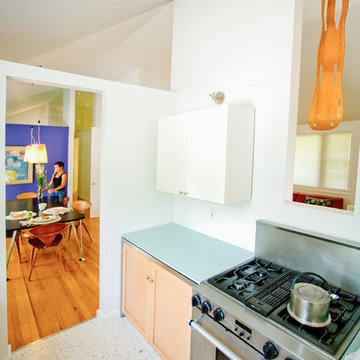
Idées déco pour une petite cuisine parallèle moderne en bois brun fermée avec un évier 2 bacs, un placard avec porte à panneau encastré, un plan de travail en stratifié, un électroménager en acier inoxydable, un sol en terrazzo et aucun îlot.
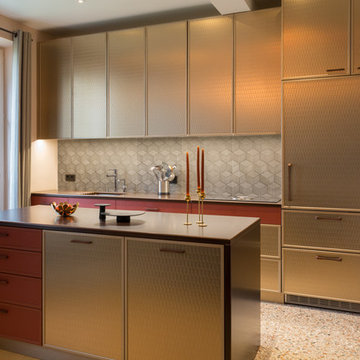
Laurent Valette
Aménagement d'une cuisine américaine parallèle contemporaine de taille moyenne avec un évier encastré, un placard avec porte à panneau encastré, un plan de travail en surface solide, un électroménager en acier inoxydable, un sol en terrazzo, îlot, un sol beige, une crédence grise, une crédence en céramique et un plan de travail marron.
Aménagement d'une cuisine américaine parallèle contemporaine de taille moyenne avec un évier encastré, un placard avec porte à panneau encastré, un plan de travail en surface solide, un électroménager en acier inoxydable, un sol en terrazzo, îlot, un sol beige, une crédence grise, une crédence en céramique et un plan de travail marron.
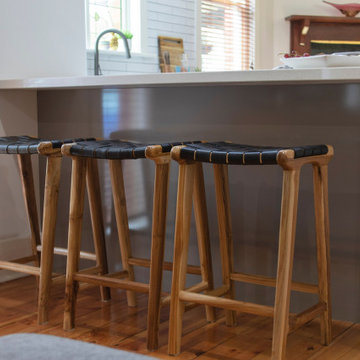
In a federation-style brick home by the beach, dark wood and walls made the kitchen + dining space dark and pokey. A renovation saw walls removed, spaces opened up and a dated kitchen re-vamped. A feature curved stone effect on the island was strip-lit for ambient night-time dining, and a secret door installed for extra storage. New floors, custom cabinetry, new furniture, lighting and a feature fireplace rejuvenated with kit-kat tiles created an entirely different, more functional and more stylish space.
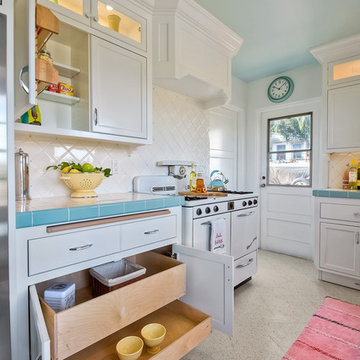
ZMK Construction Inc
Réalisation d'une cuisine parallèle tradition fermée et de taille moyenne avec un évier 2 bacs, un placard avec porte à panneau encastré, des portes de placard blanches, plan de travail carrelé, une crédence blanche, une crédence en céramique, un électroménager blanc, un sol en terrazzo et aucun îlot.
Réalisation d'une cuisine parallèle tradition fermée et de taille moyenne avec un évier 2 bacs, un placard avec porte à panneau encastré, des portes de placard blanches, plan de travail carrelé, une crédence blanche, une crédence en céramique, un électroménager blanc, un sol en terrazzo et aucun îlot.
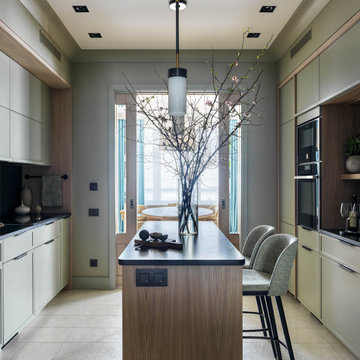
Idées déco pour une cuisine parallèle contemporaine fermée et de taille moyenne avec un placard avec porte à panneau encastré, des portes de placards vertess, un plan de travail en granite, une crédence noire, une crédence en dalle de pierre, un électroménager noir, un sol en terrazzo, îlot, un sol blanc et plan de travail noir.
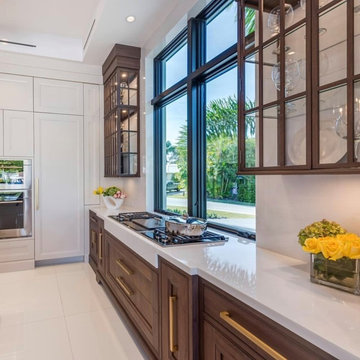
Idées déco pour une cuisine américaine encastrable éclectique en L de taille moyenne avec un évier encastré, un placard avec porte à panneau encastré, des portes de placard blanches, un plan de travail en quartz, une crédence blanche, un sol en terrazzo, îlot, un sol blanc et un plan de travail blanc.
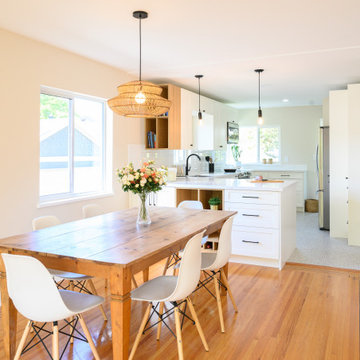
1950's house. We designed and built a bright and white kitchen + dining room. Wood floors are original. Open concept was a must for this young couple. White cabinets and light wood accents. We chose black hardware for contrast. Bevelled backsplash tiles create a new pattern, it is low maintenance and timeless. Terrazzo floor tiles are a unique print that creates an interesting design and texture. This bright and white kitchen looks amazing.
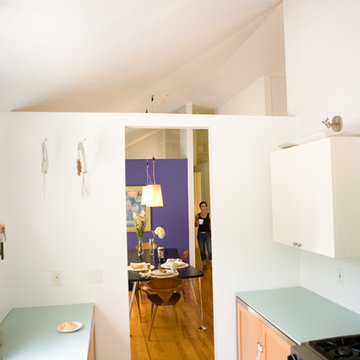
Inspiration pour une petite cuisine parallèle minimaliste en bois brun fermée avec un évier 2 bacs, un placard avec porte à panneau encastré, un plan de travail en stratifié, un électroménager en acier inoxydable, un sol en terrazzo et aucun îlot.
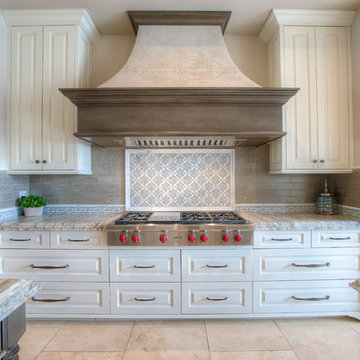
Luxury Transitional Home by Fratantoni Design, Fratantoni Interior Design, and Fratantoni Luxury Estates.
Follow us on Twitter, Facebook, Instagram and Pinterest for more inspiring photos of our work!
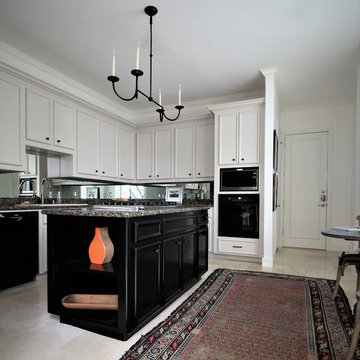
Inspiration pour une cuisine américaine traditionnelle en U de taille moyenne avec un évier encastré, un placard avec porte à panneau encastré, des portes de placard grises, un plan de travail en granite, une crédence miroir, un électroménager noir, un sol en terrazzo et îlot.
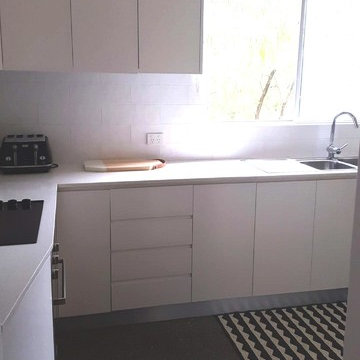
Kitchen refurbishment in a Sydney apartment. Black and white scheme shows a wonderful contrast.
Texture play is what this room is about. Terrazzo floors with large scale white handmade tiles add a softness to the space.
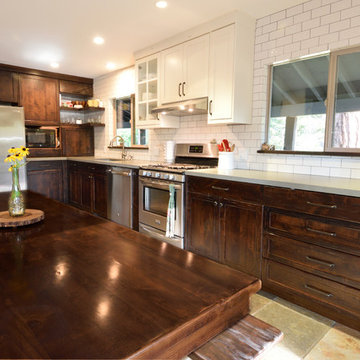
Full access cabinetry, knotty alder wood, distressed finish, soft-close hinges & drawer guides, maple drawer boxes, quartz counter tops, LED illumination, Image by UDCC.
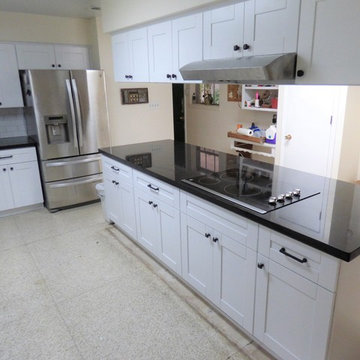
Another Harvey job. This house took 3 inches of water due to the storm when we started the drywall had already been installed and painted. We finished the kitchen, the half bath, and the den. These are plywood cabinets with maple faces. They client pretty much let me make most of the selections. The home had appraised the week before Harvey and was re-appraised after the kitchen was complete and the homeowner realized a 250% gain on investment. This is not typical.
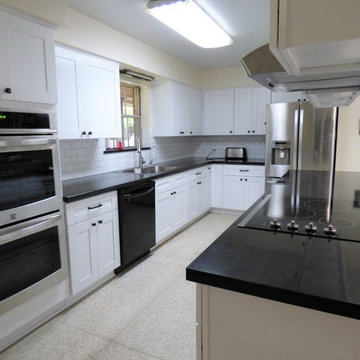
Another Harvey job. This house took 3 inches of water due to the storm when we started the drywall had already been installed and painted. We finished the kitchen, the half bath, and the den. These are plywood cabinets with maple faces. They client pretty much let me make most of the selections. The home had appraised the week before Harvey and was re-appraised after the kitchen was complete and the homeowner realized a 250% gain on investment. This is not typical.
Idées déco de cuisines avec un placard avec porte à panneau encastré et un sol en terrazzo
1