Idées déco de cuisines avec un évier 1 bac et un placard avec porte à panneau encastré
Trier par :
Budget
Trier par:Populaires du jour
1 - 20 sur 8 974 photos

Idées déco pour une cuisine classique en U fermée et de taille moyenne avec un évier 1 bac, un placard avec porte à panneau encastré, des portes de placard noires, un plan de travail en stratifié, une crédence blanche, un sol en carrelage de céramique, un sol gris et un plan de travail blanc.

Cette image montre une cuisine nordique en L fermée avec un évier 1 bac, un placard avec porte à panneau encastré, des portes de placard noires, un plan de travail en bois, une crédence blanche, un électroménager noir, aucun îlot, un sol gris et un plan de travail beige.

A 1920s colonial in a shorefront community in Westchester County had an expansive renovation with new kitchen by Studio Dearborn. Countertops White Macauba; interior design Lorraine Levinson. Photography, Timothy Lenz.

Free ebook, Creating the Ideal Kitchen. DOWNLOAD NOW
Our clients and their three teenage kids had outgrown the footprint of their existing home and felt they needed some space to spread out. They came in with a couple of sets of drawings from different architects that were not quite what they were looking for, so we set out to really listen and try to provide a design that would meet their objectives given what the space could offer.
We started by agreeing that a bump out was the best way to go and then decided on the size and the floor plan locations of the mudroom, powder room and butler pantry which were all part of the project. We also planned for an eat-in banquette that is neatly tucked into the corner and surrounded by windows providing a lovely spot for daily meals.
The kitchen itself is L-shaped with the refrigerator and range along one wall, and the new sink along the exterior wall with a large window overlooking the backyard. A large island, with seating for five, houses a prep sink and microwave. A new opening space between the kitchen and dining room includes a butler pantry/bar in one section and a large kitchen pantry in the other. Through the door to the left of the main sink is access to the new mudroom and powder room and existing attached garage.
White inset cabinets, quartzite countertops, subway tile and nickel accents provide a traditional feel. The gray island is a needed contrast to the dark wood flooring. Last but not least, professional appliances provide the tools of the trade needed to make this one hardworking kitchen.
Designed by: Susan Klimala, CKD, CBD
Photography by: Mike Kaskel
For more information on kitchen and bath design ideas go to: www.kitchenstudio-ge.com

Idées déco pour une cuisine ouverte bord de mer en U et bois clair avec un évier 1 bac, un placard avec porte à panneau encastré, un plan de travail en quartz modifié, une crédence multicolore, une crédence en céramique, un électroménager en acier inoxydable, parquet foncé, îlot, un sol marron, un plan de travail multicolore et un plafond voûté.

Stale Eriksen
Exemple d'une cuisine parallèle chic de taille moyenne avec un évier 1 bac, un placard avec porte à panneau encastré, des portes de placard blanches, un plan de travail en bois, une crédence blanche, un électroménager en acier inoxydable, un sol en carrelage de céramique, îlot et une crédence en carrelage métro.
Exemple d'une cuisine parallèle chic de taille moyenne avec un évier 1 bac, un placard avec porte à panneau encastré, des portes de placard blanches, un plan de travail en bois, une crédence blanche, un électroménager en acier inoxydable, un sol en carrelage de céramique, îlot et une crédence en carrelage métro.
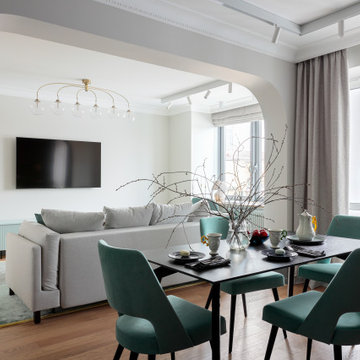
Кухня-гостиная объединены и дополняют друг друга по гамме
Idées déco pour une cuisine ouverte contemporaine en L de taille moyenne avec un évier 1 bac, un placard avec porte à panneau encastré, des portes de placard bleues, un plan de travail en surface solide, une crédence beige, une crédence en céramique, un électroménager noir, un sol en bois brun, aucun îlot, un sol marron et un plan de travail blanc.
Idées déco pour une cuisine ouverte contemporaine en L de taille moyenne avec un évier 1 bac, un placard avec porte à panneau encastré, des portes de placard bleues, un plan de travail en surface solide, une crédence beige, une crédence en céramique, un électroménager noir, un sol en bois brun, aucun îlot, un sol marron et un plan de travail blanc.

Cette photo montre une grande arrière-cuisine parallèle et encastrable chic avec un évier 1 bac, un placard avec porte à panneau encastré, des portes de placard noires, plan de travail en marbre, une crédence multicolore, une crédence en marbre, parquet clair, un sol multicolore et un plan de travail multicolore.

This was a full gut an renovation. The existing kitchen had very dated cabinets and didn't function well for the clients. A previous desk area was turned into hidden cabinetry to house the microwave and larger appliances and to keep the countertops clutter free. The original pendants were about 4" wide and were inappropriate for the large island. They were replaced with larger, brighter and more sophisticated pendants. The use of panel ready appliances with large matte black hardware made gave this a clean and sophisticated look. Mosaic tile was installed from the countertop to the ceiling and wall sconces were installed over the kitchen window. A different tile was used in the bar area which has a beverage refrigerator and an ice machine and floating shelves. The cabinetry in this area also includes a pullout drawer for dog food.

Exemple d'une petite cuisine américaine chic en L avec un évier 1 bac, un placard avec porte à panneau encastré, des portes de placards vertess, un plan de travail en quartz, une crédence grise, une crédence en dalle de pierre, un électroménager en acier inoxydable, un sol en bois brun, une péninsule et un plan de travail gris.

Дизайнер Алена Сковородникова
Фотограф Сергей Красюк
Exemple d'une petite cuisine américaine linéaire éclectique avec un placard avec porte à panneau encastré, des portes de placard blanches, une crédence multicolore, un électroménager blanc, un sol multicolore, un évier 1 bac, un plan de travail en cuivre, une crédence en céramique, un sol en carrelage de céramique et un plan de travail orange.
Exemple d'une petite cuisine américaine linéaire éclectique avec un placard avec porte à panneau encastré, des portes de placard blanches, une crédence multicolore, un électroménager blanc, un sol multicolore, un évier 1 bac, un plan de travail en cuivre, une crédence en céramique, un sol en carrelage de céramique et un plan de travail orange.
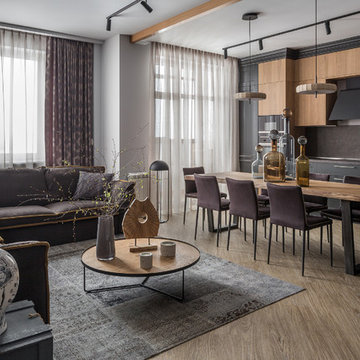
Архитектор: Егоров Кирилл
Текстиль: Егорова Екатерина
Фотограф: Спиридонов Роман
Стилист: Шимкевич Евгения
Inspiration pour une cuisine ouverte linéaire design de taille moyenne avec un évier 1 bac, un placard avec porte à panneau encastré, des portes de placard grises, un plan de travail en stratifié, une crédence grise, un électroménager en acier inoxydable, un sol en vinyl, aucun îlot, un sol jaune et un plan de travail gris.
Inspiration pour une cuisine ouverte linéaire design de taille moyenne avec un évier 1 bac, un placard avec porte à panneau encastré, des portes de placard grises, un plan de travail en stratifié, une crédence grise, un électroménager en acier inoxydable, un sol en vinyl, aucun îlot, un sol jaune et un plan de travail gris.
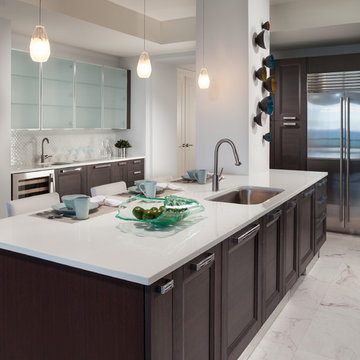
Sargent Photography
J/Howard Design Inc
Aménagement d'une cuisine ouverte contemporaine en L de taille moyenne avec un évier 1 bac, un placard avec porte à panneau encastré, des portes de placard marrons, un plan de travail en verre, une crédence blanche, une crédence en mosaïque, un électroménager en acier inoxydable, un sol en marbre, îlot, un sol blanc et un plan de travail blanc.
Aménagement d'une cuisine ouverte contemporaine en L de taille moyenne avec un évier 1 bac, un placard avec porte à panneau encastré, des portes de placard marrons, un plan de travail en verre, une crédence blanche, une crédence en mosaïque, un électroménager en acier inoxydable, un sol en marbre, îlot, un sol blanc et un plan de travail blanc.
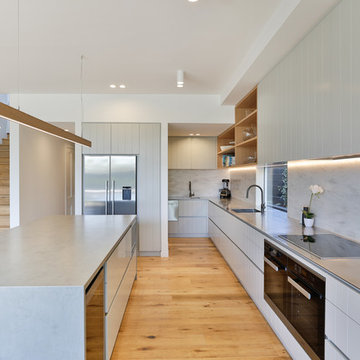
The modern scandi style kitchen blends in well to the modern extension. The oak details add a softness to the pale grey paneled cabinetry.
Jamie Cobel
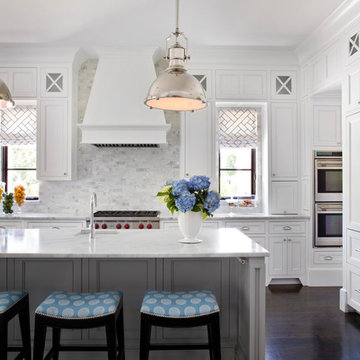
Inspiration pour une cuisine traditionnelle avec un évier 1 bac, un placard avec porte à panneau encastré, des portes de placard blanches, une crédence blanche, un électroménager en acier inoxydable, parquet foncé, îlot et un sol marron.

Jon Wallen
Cette photo montre une grande cuisine américaine chic en L avec un placard avec porte à panneau encastré, des portes de placard blanches, une crédence blanche, un électroménager noir, parquet foncé, îlot, un évier 1 bac, plan de travail en marbre et une crédence en carrelage métro.
Cette photo montre une grande cuisine américaine chic en L avec un placard avec porte à panneau encastré, des portes de placard blanches, une crédence blanche, un électroménager noir, parquet foncé, îlot, un évier 1 bac, plan de travail en marbre et une crédence en carrelage métro.

Aménagement d'une petite arrière-cuisine classique en L et bois clair avec un évier 1 bac, un placard avec porte à panneau encastré, un plan de travail en quartz modifié, une crédence multicolore, une crédence en mosaïque, un électroménager en acier inoxydable, un sol en carrelage de porcelaine et îlot.
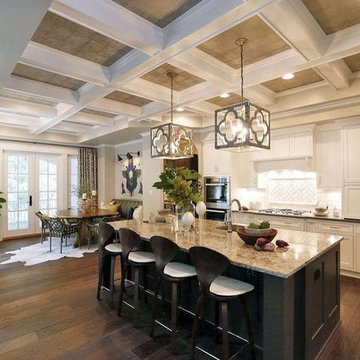
2014 RSOL Designer House- Hampton Manor
Kitchen
Idées déco pour une grande cuisine américaine linéaire contemporaine avec un évier 1 bac, un placard avec porte à panneau encastré, des portes de placard blanches, une crédence blanche, un électroménager en acier inoxydable, parquet foncé et îlot.
Idées déco pour une grande cuisine américaine linéaire contemporaine avec un évier 1 bac, un placard avec porte à panneau encastré, des portes de placard blanches, une crédence blanche, un électroménager en acier inoxydable, parquet foncé et îlot.
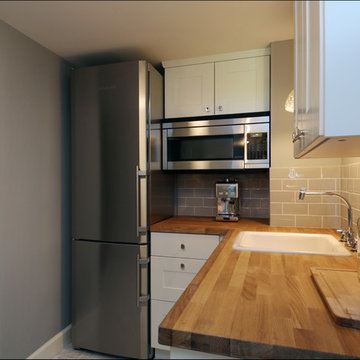
Cette image montre une petite cuisine traditionnelle en L fermée avec un évier 1 bac, un placard avec porte à panneau encastré, des portes de placard blanches, un plan de travail en bois, une crédence grise, une crédence en carrelage métro, un électroménager en acier inoxydable, un sol en marbre et aucun îlot.

Becky Griffin's Curious Details
Aménagement d'une petite cuisine parallèle classique fermée avec un évier 1 bac, un placard avec porte à panneau encastré, des portes de placard blanches, une crédence blanche, une crédence en carrelage métro, un électroménager en acier inoxydable et un sol multicolore.
Aménagement d'une petite cuisine parallèle classique fermée avec un évier 1 bac, un placard avec porte à panneau encastré, des portes de placard blanches, une crédence blanche, une crédence en carrelage métro, un électroménager en acier inoxydable et un sol multicolore.
Idées déco de cuisines avec un évier 1 bac et un placard avec porte à panneau encastré
1