Idées déco de cuisines avec un placard avec porte à panneau encastré et un plan de travail beige
Trier par :
Budget
Trier par:Populaires du jour
1 - 20 sur 5 834 photos
1 sur 3
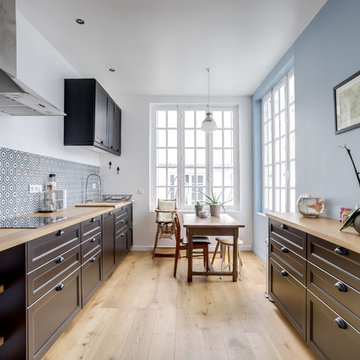
Shootin
Exemple d'une cuisine américaine parallèle chic avec un placard avec porte à panneau encastré, des portes de placard noires, un plan de travail en bois, une crédence multicolore, parquet clair, un sol beige et un plan de travail beige.
Exemple d'une cuisine américaine parallèle chic avec un placard avec porte à panneau encastré, des portes de placard noires, un plan de travail en bois, une crédence multicolore, parquet clair, un sol beige et un plan de travail beige.

Exemple d'une cuisine chic en U de taille moyenne avec un évier de ferme, un placard avec porte à panneau encastré, des portes de placard noires, un plan de travail en bois, une crédence blanche, une crédence en carreau de porcelaine, un électroménager en acier inoxydable, un sol en carrelage de céramique, une péninsule, un sol multicolore et un plan de travail beige.

Jours & Nuits © 2018 Houzz
Cette image montre une cuisine parallèle nordique fermée avec un évier de ferme, un placard avec porte à panneau encastré, des portes de placard noires, un plan de travail en bois, une crédence blanche, une crédence en carrelage métro, un électroménager en acier inoxydable, îlot, un sol multicolore et un plan de travail beige.
Cette image montre une cuisine parallèle nordique fermée avec un évier de ferme, un placard avec porte à panneau encastré, des portes de placard noires, un plan de travail en bois, une crédence blanche, une crédence en carrelage métro, un électroménager en acier inoxydable, îlot, un sol multicolore et un plan de travail beige.
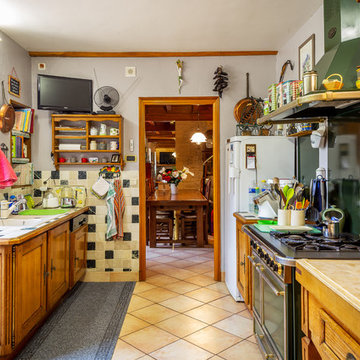
Cyril Caballero
Inspiration pour une cuisine parallèle rustique en bois brun avec un évier 2 bacs, un placard avec porte à panneau encastré, une crédence beige, un électroménager de couleur, un sol beige et un plan de travail beige.
Inspiration pour une cuisine parallèle rustique en bois brun avec un évier 2 bacs, un placard avec porte à panneau encastré, une crédence beige, un électroménager de couleur, un sol beige et un plan de travail beige.

Cette image montre une cuisine nordique en L fermée avec un évier 1 bac, un placard avec porte à panneau encastré, des portes de placard noires, un plan de travail en bois, une crédence blanche, un électroménager noir, aucun îlot, un sol gris et un plan de travail beige.

Updated kitchen features split face limestone backsplash, stone/plaster hood, arched doorways, and exposed wood beams.
Cette photo montre une grande cuisine ouverte parallèle et encastrable méditerranéenne en bois foncé avec un évier encastré, un placard avec porte à panneau encastré, un plan de travail en surface solide, une crédence beige, une crédence en pierre calcaire, un sol en calcaire, îlot, un sol beige, un plan de travail beige et poutres apparentes.
Cette photo montre une grande cuisine ouverte parallèle et encastrable méditerranéenne en bois foncé avec un évier encastré, un placard avec porte à panneau encastré, un plan de travail en surface solide, une crédence beige, une crédence en pierre calcaire, un sol en calcaire, îlot, un sol beige, un plan de travail beige et poutres apparentes.

Idée de décoration pour une grande cuisine beige et blanche design en U avec un évier encastré, un placard avec porte à panneau encastré, une crédence blanche, un électroménager en acier inoxydable, parquet foncé, îlot, un sol marron, un plan de travail beige, des portes de placard beiges, un plan de travail en quartz, une crédence en carreau de porcelaine et fenêtre au-dessus de l'évier.

A bright color scheme and contrasting island work perfectly in this kitchen, which is at the very heart of this beautiful new Pinecrest home. This spacious kitchen feels so luxurious the moment you walk in. An inviting island with seating, stacked cabinets to the ceiling, a custom wood hood, natural quartzite surfaces and unique brass fixtures create a flawless look.

We expanded this 1974 home from 1,200 square feet to 1,600 square feet with a new front addition and large kitchen remodel! This home was in near-original condition, with dark wood doors & trim, carpet, small windows, a cramped entry, and a tiny kitchen and dining space. The homeowners came to our design-build team seeking to increase their kitchen and living space and update the home's style with durable new finishes. "We're hard on our home!", our clients reminded us during the design phase of the project. The highlight of this project is the entirely remodeled kitchen, which rests in the combined footprint of the original small kitchen and the dining room. The crisp blue and white cabinetry is balanced against the warmth of the wide plank hardwood flooring, custom-milled wood trim, and new wood ceiling beam. This family now has space to gather around the large island, designed to have a useful function on each side. The entertaining sides of the island host bar seating and a wine refrigerator and built-in bottle storage. The cooking and prep sides of the island include a bookshelf for cookbooks --perfectly within reach of the gas cooktop and double ovens-- and a microwave drawer across from the refrigerator; only a step away to reheat meals.

https://genevacabinet.com
Geneva Cabinet Company, Lake Geneva WI, kitchen remodel to expand space for an open plan, family focused lake house.

The beauty of hand-painted, handmade kitchens is that they can be easily added to. This client already had a Hill Farm Furniture kitchen and when they decided to make the area bigger, they asked us back. We redesigned the layout of the kitchen, taking into account their growing family's needs. Bespoke cabinets in a fresh new colour with new Broughton of Leicester door and drawer handles, new appliances and taps created a brand new cosy and homely kitchen. And we didn't stop there, designing, manufacturing and installing bespoke vanity units in the cottage's new ensuite and bathroom.

This U-shaped kitchen was completely renovated down to the studs. We also removed a wall that was closing in the kitchen and keeping the entire space dark - removing this wall allowed the entire kitchen to open up and flow into the dining area.

The builder we partnered with for this beauty original wanted to use his cabinet person (who builds and finishes on site) but the clients advocated for manufactured cabinets - and we agree with them! These homeowners were just wonderful to work with and wanted materials that were a little more "out of the box" than the standard "white kitchen" you see popping up everywhere today - and their dog, who came along to every meeting, agreed to something with longevity, and a good warranty!
The cabinets are from WW Woods, their Eclipse (Frameless, Full Access) line in the Aspen door style
- a shaker with a little detail. The perimeter kitchen and scullery cabinets are a Poplar wood with their Seagull stain finish, and the kitchen island is a Maple wood with their Soft White paint finish. The space itself was a little small, and they loved the cabinetry material, so we even paneled their built in refrigeration units to make the kitchen feel a little bigger. And the open shelving in the scullery acts as the perfect go-to pantry, without having to go through a ton of doors - it's just behind the hood wall!
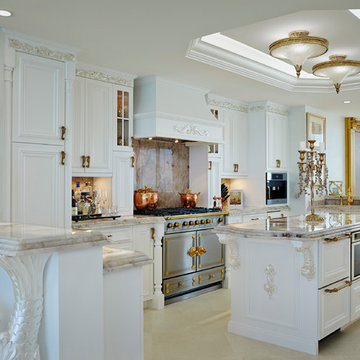
Cette image montre une cuisine ouverte victorienne en U avec un placard avec porte à panneau encastré, des portes de placard blanches, une crédence beige, une crédence en dalle de pierre, îlot, un sol beige et un plan de travail beige.

Cette image montre une grande cuisine américaine traditionnelle en U et bois foncé avec un évier encastré, un placard avec porte à panneau encastré, un électroménager en acier inoxydable, îlot, un sol gris, un plan de travail beige, un plan de travail en granite, une crédence multicolore, une crédence en mosaïque et parquet foncé.
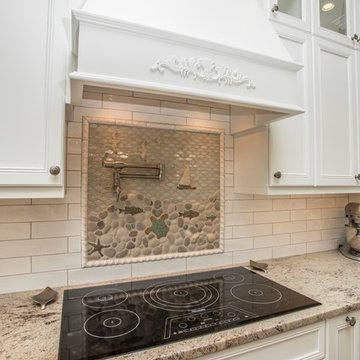
- Executive cabinetry traditional flat panel doors in pure white
- Range hood is custom wood also by Executive cabinetry
- Custom marble Astoria Marble with a 3" back splash
- Sink Alpha farmers sink in stainless steel
- Bar sink in the island Alpha
- Kohler Cruette kitchen faucets are in Vibrant stainless
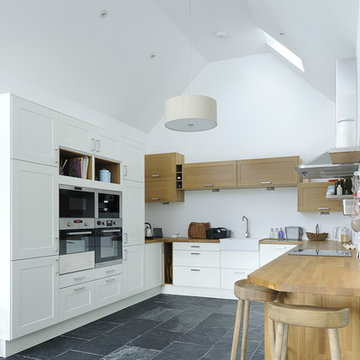
Nigel Rigden
Inspiration pour une cuisine rustique en U de taille moyenne avec un évier de ferme, un placard avec porte à panneau encastré, des portes de placard blanches, un plan de travail en bois, un électroménager en acier inoxydable, une péninsule, un sol noir et un plan de travail beige.
Inspiration pour une cuisine rustique en U de taille moyenne avec un évier de ferme, un placard avec porte à panneau encastré, des portes de placard blanches, un plan de travail en bois, un électroménager en acier inoxydable, une péninsule, un sol noir et un plan de travail beige.
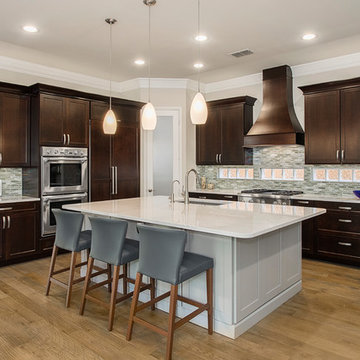
Idée de décoration pour une cuisine ouverte tradition en L et bois foncé de taille moyenne avec un évier encastré, un placard avec porte à panneau encastré, un plan de travail en granite, une crédence beige, une crédence en céramique, un électroménager en acier inoxydable, un sol en bois brun, îlot, un sol marron et un plan de travail beige.

дизайн Татьяна Красикова
фотограф Надя Серебрякова
Réalisation d'une cuisine ouverte tradition en U de taille moyenne avec un évier encastré, un placard avec porte à panneau encastré, des portes de placard blanches, un plan de travail en quartz modifié, une crédence marron, une crédence en céramique, un sol en carrelage de porcelaine, une péninsule, un sol multicolore, un électroménager noir et un plan de travail beige.
Réalisation d'une cuisine ouverte tradition en U de taille moyenne avec un évier encastré, un placard avec porte à panneau encastré, des portes de placard blanches, un plan de travail en quartz modifié, une crédence marron, une crédence en céramique, un sol en carrelage de porcelaine, une péninsule, un sol multicolore, un électroménager noir et un plan de travail beige.
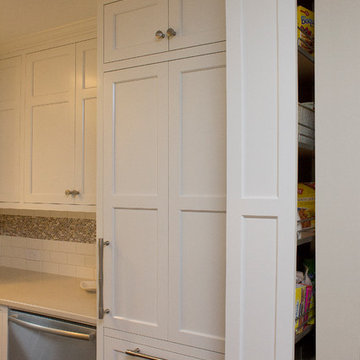
Maximizing the functionality of this space, and coordinating the new kitchen with the beautiful remodel completed previously by the client were the two most important aspects of this project. The existing spaces are elegantly decorated with an open plan, dark hardwood floors, and natural stone accents. The new, lighter, more open kitchen flows beautifully into the client’s existing dining room space. Satin nickel hardware blends with the stainless steel appliances and matches the satin nickel details throughout the home. The fully integrated refrigerator next to the narrow pull-out pantry cabinet, take up less visual weight than a traditional stainless steel appliance and the two combine to provide fantastic storage. The glass cabinet doors and decorative lighting beautifully highlight the client’s glassware and dishes. Finished with white subway tile, Dreamy Marfil quartz countertops, and a warm natural wood blind; the space warm, inviting, elegant, and extremely functional.
copyright 2013 marilyn peryer photography
Idées déco de cuisines avec un placard avec porte à panneau encastré et un plan de travail beige
1