Idées déco de cuisines avec un placard avec porte à panneau encastré et un sol gris
Trier par :
Budget
Trier par:Populaires du jour
1 - 20 sur 9 271 photos
1 sur 3
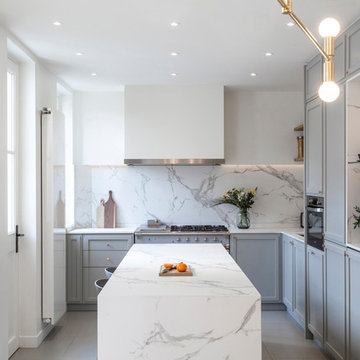
Bertrand Fompeyrine Photographe
Idée de décoration pour une cuisine design en L avec un placard avec porte à panneau encastré, des portes de placard grises, une crédence blanche, une crédence en dalle de pierre, îlot, un sol gris et un plan de travail blanc.
Idée de décoration pour une cuisine design en L avec un placard avec porte à panneau encastré, des portes de placard grises, une crédence blanche, une crédence en dalle de pierre, îlot, un sol gris et un plan de travail blanc.

Le duplex du projet Nollet a charmé nos clients car, bien que désuet, il possédait un certain cachet. Ces derniers ont travaillé eux-mêmes sur le design pour révéler le potentiel de ce bien. Nos architectes les ont assistés sur tous les détails techniques de la conception et nos ouvriers ont exécuté les plans.
Malheureusement le projet est arrivé au moment de la crise du Covid-19. Mais grâce au process et à l’expérience de notre agence, nous avons pu animer les discussions via WhatsApp pour finaliser la conception. Puis lors du chantier, nos clients recevaient tous les 2 jours des photos pour suivre son avancée.
Nos experts ont mené à bien plusieurs menuiseries sur-mesure : telle l’imposante bibliothèque dans le salon, les longues étagères qui flottent au-dessus de la cuisine et les différents rangements que l’on trouve dans les niches et alcôves.
Les parquets ont été poncés, les murs repeints à coup de Farrow and Ball sur des tons verts et bleus. Le vert décliné en Ash Grey, qu’on retrouve dans la salle de bain aux allures de vestiaire de gymnase, la chambre parentale ou le Studio Green qui revêt la bibliothèque. Pour le bleu, on citera pour exemple le Black Blue de la cuisine ou encore le bleu de Nimes pour la chambre d’enfant.
Certaines cloisons ont été abattues comme celles qui enfermaient l’escalier. Ainsi cet escalier singulier semble être un élément à part entière de l’appartement, il peut recevoir toute la lumière et l’attention qu’il mérite !

Idées déco pour une cuisine classique en U fermée et de taille moyenne avec un évier 1 bac, un placard avec porte à panneau encastré, des portes de placard noires, un plan de travail en stratifié, une crédence blanche, un sol en carrelage de céramique, un sol gris et un plan de travail blanc.

Réalisation d'une cuisine tradition en L avec un placard avec porte à panneau encastré, des portes de placard grises, une crédence grise, îlot, un sol gris et un plan de travail gris.

Beth Singer
Inspiration pour une cuisine traditionnelle en L avec un placard avec porte à panneau encastré, des portes de placard blanches, une crédence grise, un électroménager en acier inoxydable, îlot, un sol gris, un plan de travail gris et fenêtre au-dessus de l'évier.
Inspiration pour une cuisine traditionnelle en L avec un placard avec porte à panneau encastré, des portes de placard blanches, une crédence grise, un électroménager en acier inoxydable, îlot, un sol gris, un plan de travail gris et fenêtre au-dessus de l'évier.

Photography: Christian J Anderson.
Contractor & Finish Carpenter: Poli Dmitruks of PDP Perfection LLC.
Inspiration pour une cuisine parallèle chalet en bois brun de taille moyenne avec un évier de ferme, un plan de travail en granite, une crédence grise, une crédence en ardoise, un électroménager en acier inoxydable, un sol en carrelage de porcelaine, îlot, un sol gris et un placard avec porte à panneau encastré.
Inspiration pour une cuisine parallèle chalet en bois brun de taille moyenne avec un évier de ferme, un plan de travail en granite, une crédence grise, une crédence en ardoise, un électroménager en acier inoxydable, un sol en carrelage de porcelaine, îlot, un sol gris et un placard avec porte à panneau encastré.

Weather House is a bespoke home for a young, nature-loving family on a quintessentially compact Northcote block.
Our clients Claire and Brent cherished the character of their century-old worker's cottage but required more considered space and flexibility in their home. Claire and Brent are camping enthusiasts, and in response their house is a love letter to the outdoors: a rich, durable environment infused with the grounded ambience of being in nature.
From the street, the dark cladding of the sensitive rear extension echoes the existing cottage!s roofline, becoming a subtle shadow of the original house in both form and tone. As you move through the home, the double-height extension invites the climate and native landscaping inside at every turn. The light-bathed lounge, dining room and kitchen are anchored around, and seamlessly connected to, a versatile outdoor living area. A double-sided fireplace embedded into the house’s rear wall brings warmth and ambience to the lounge, and inspires a campfire atmosphere in the back yard.
Championing tactility and durability, the material palette features polished concrete floors, blackbutt timber joinery and concrete brick walls. Peach and sage tones are employed as accents throughout the lower level, and amplified upstairs where sage forms the tonal base for the moody main bedroom. An adjacent private deck creates an additional tether to the outdoors, and houses planters and trellises that will decorate the home’s exterior with greenery.
From the tactile and textured finishes of the interior to the surrounding Australian native garden that you just want to touch, the house encapsulates the feeling of being part of the outdoors; like Claire and Brent are camping at home. It is a tribute to Mother Nature, Weather House’s muse.

Contemporary kitchen with terrazzo floor and central island and hidden pantry
Cette image montre une cuisine américaine encastrable et grise et rose design en L et bois brun de taille moyenne avec un évier intégré, un placard avec porte à panneau encastré, un plan de travail en surface solide, une crédence beige, une crédence en ardoise, un sol en carrelage de céramique, îlot, un sol gris et un plan de travail rose.
Cette image montre une cuisine américaine encastrable et grise et rose design en L et bois brun de taille moyenne avec un évier intégré, un placard avec porte à panneau encastré, un plan de travail en surface solide, une crédence beige, une crédence en ardoise, un sol en carrelage de céramique, îlot, un sol gris et un plan de travail rose.

Written by Mary Kate Hogan for Westchester Home Magazine.
"The Goal: The family that cooks together has the most fun — especially when their kitchen is equipped with four ovens and tons of workspace. After a first-floor renovation of a home for a couple with four grown children, the new kitchen features high-tech appliances purchased through Royal Green and a custom island with a connected table to seat family, friends, and cooking spectators. An old dining room was eliminated, and the whole area was transformed into one open, L-shaped space with a bar and family room.
“They wanted to expand the kitchen and have more of an entertaining room for their family gatherings,” says designer Danielle Florie. She designed the kitchen so that two or three people can work at the same time, with a full sink in the island that’s big enough for cleaning vegetables or washing pots and pans.
Key Features:
Well-Stocked Bar: The bar area adjacent to the kitchen doubles as a coffee center. Topped with a leathered brown marble, the bar houses the coffee maker as well as a wine refrigerator, beverage fridge, and built-in ice maker. Upholstered swivel chairs encourage people to gather and stay awhile.
Finishing Touches: Counters around the kitchen and the island are covered with a Cambria quartz that has the light, airy look the homeowners wanted and resists stains and scratches. A geometric marble tile backsplash is an eye-catching decorative element.
Into the Wood: The larger table in the kitchen was handmade for the family and matches the island base. On the floor, wood planks with a warm gray tone run diagonally for added interest."
Bilotta Designer: Danielle Florie
Photographer: Phillip Ennis
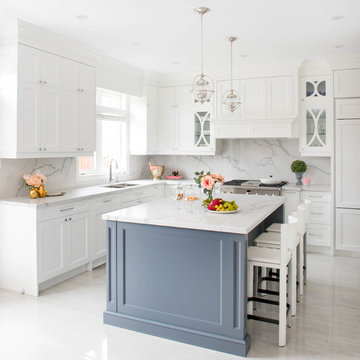
Idées déco pour une cuisine classique en L avec un évier encastré, un placard avec porte à panneau encastré, des portes de placard blanches, une crédence blanche, une crédence en dalle de pierre, un électroménager en acier inoxydable, îlot, un sol gris, un plan de travail blanc et plan de travail en marbre.

Inspiration pour une cuisine victorienne en U et bois brun de taille moyenne avec un évier encastré, un placard avec porte à panneau encastré, une crédence blanche, un électroménager en acier inoxydable, îlot, un plan de travail en stéatite, une crédence en carrelage métro, un sol en carrelage de céramique et un sol gris.

Idées déco pour une grande cuisine ouverte parallèle classique avec un évier de ferme, un placard avec porte à panneau encastré, des portes de placard noires, un plan de travail en granite, une crédence blanche, une crédence en carreau de porcelaine, un électroménager en acier inoxydable, sol en béton ciré, îlot, un sol gris, plan de travail noir et un plafond en lambris de bois.

Réalisation d'une cuisine américaine grise et blanche tradition en L et inox de taille moyenne avec un évier posé, un placard avec porte à panneau encastré, plan de travail en marbre, une crédence multicolore, une crédence en céramique, un électroménager en acier inoxydable, un sol en calcaire, îlot, un sol gris, un plan de travail multicolore et un plafond à caissons.

Idées déco pour une grande cuisine ouverte encastrable campagne en U avec un évier de ferme, un placard avec porte à panneau encastré, des portes de placard blanches, un plan de travail en quartz, une crédence blanche, une crédence en céramique, parquet clair, îlot, un sol gris, un plan de travail blanc et poutres apparentes.

Cette photo montre une cuisine en L avec un évier posé, un placard avec porte à panneau encastré, des portes de placard grises, une crédence grise, un sol gris et un plan de travail gris.

Idées déco pour une grande cuisine ouverte parallèle, encastrable et blanche et bois moderne avec un évier posé, un placard avec porte à panneau encastré, plan de travail en marbre, un sol en carrelage de porcelaine, îlot, un sol gris et un plan de travail blanc.
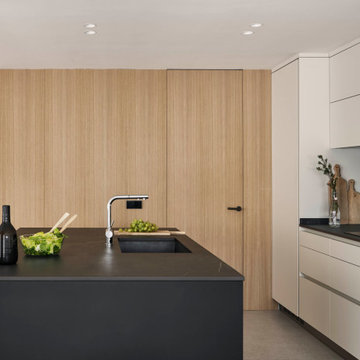
Cette photo montre une grande cuisine grise et noire moderne avec un placard avec porte à panneau encastré, des portes de placard blanches, sol en béton ciré, îlot et un sol gris.
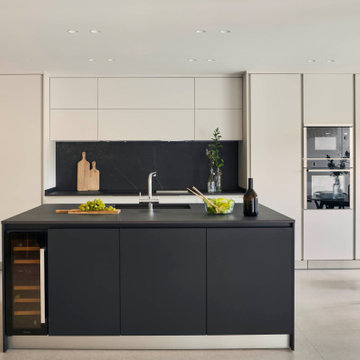
Exemple d'une grande cuisine grise et noire moderne avec un placard avec porte à panneau encastré, des portes de placard blanches, sol en béton ciré, îlot et un sol gris.

Large kitchen designed for multi generation family gatherings. Combining rustic white oak cabinetry and flooring with a high gloss lacquer finish creates the modern rustic retreat the clients dreamed of.
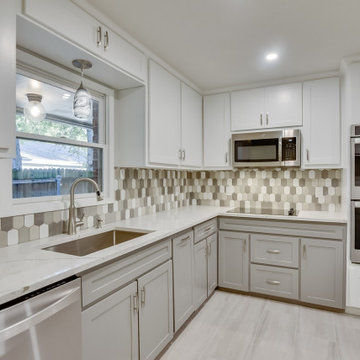
Inspiration pour une cuisine américaine traditionnelle en L de taille moyenne avec un évier encastré, un placard avec porte à panneau encastré, des portes de placard blanches, un plan de travail en quartz modifié, une crédence grise, une crédence en céramique, un électroménager en acier inoxydable, un sol en vinyl, aucun îlot, un sol gris et un plan de travail blanc.
Idées déco de cuisines avec un placard avec porte à panneau encastré et un sol gris
1