Idées déco de cuisines avec un placard avec porte à panneau encastré
Trier par :
Budget
Trier par:Populaires du jour
61 - 80 sur 197 430 photos
1 sur 2

Beautiful custom home by architect/designer Michelle Anaya in Southern California. Hardwood Floor is Marina French Oak from our Ventura Collection. This stunning home is in Los Angeles, CA.

Kolanowski Studio
Idée de décoration pour une cuisine tradition avec un évier de ferme, des portes de placard beiges, une crédence beige, un électroménager en acier inoxydable, parquet clair, îlot, un sol beige, un plan de travail en quartz et un placard avec porte à panneau encastré.
Idée de décoration pour une cuisine tradition avec un évier de ferme, des portes de placard beiges, une crédence beige, un électroménager en acier inoxydable, parquet clair, îlot, un sol beige, un plan de travail en quartz et un placard avec porte à panneau encastré.

Rick Ricozzi Photography
Cette photo montre une cuisine bicolore bord de mer en L avec des portes de placard bleues, une crédence bleue, une crédence en carrelage métro, îlot, un sol beige et un placard avec porte à panneau encastré.
Cette photo montre une cuisine bicolore bord de mer en L avec des portes de placard bleues, une crédence bleue, une crédence en carrelage métro, îlot, un sol beige et un placard avec porte à panneau encastré.
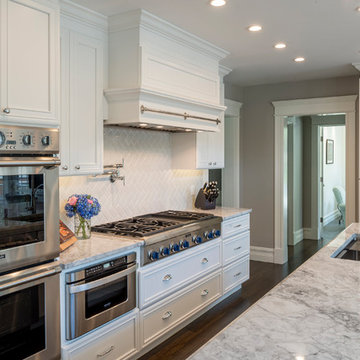
Idée de décoration pour une grande cuisine ouverte minimaliste en L avec un évier encastré, des portes de placard blanches, plan de travail en marbre, une crédence blanche, une crédence en céramique, un électroménager en acier inoxydable, parquet foncé, îlot, un sol marron et un placard avec porte à panneau encastré.

Idée de décoration pour une grande cuisine ouverte champêtre en L avec un évier encastré, un placard avec porte à panneau encastré, des portes de placard grises, un plan de travail en quartz modifié, une crédence blanche, une crédence en carrelage métro, un électroménager en acier inoxydable, parquet foncé, îlot, un sol marron et un plan de travail blanc.

River Oaks, 2014 - Remodel and Additions
Idées déco pour une arrière-cuisine parallèle classique avec un évier encastré, un placard avec porte à panneau encastré, des portes de placard noires, plan de travail en marbre, une crédence en marbre, aucun îlot, un sol beige, une crédence grise et un plan de travail gris.
Idées déco pour une arrière-cuisine parallèle classique avec un évier encastré, un placard avec porte à panneau encastré, des portes de placard noires, plan de travail en marbre, une crédence en marbre, aucun îlot, un sol beige, une crédence grise et un plan de travail gris.

http://genevacabinet.com, GENEVA CABINET COMPANY, LLC , Lake Geneva, WI., Lake house with open kitchen,Shiloh cabinetry pained finish in Repose Grey, Essex door style with beaded inset, corner cabinet, decorative pulls, appliance panels, Definite Quartz Viareggio countertops

Contemporary kitchen in Palmetto Bluff featuring Absolute Black Granite countertops in a leathered finish. Backsplash is done in Arabescato Carrara Italian marble subway tiles.

Country Kitchen, exposed beams, farmhouse sink, subway tile backsplash, Wellborn Cabinets, stainless appliances
Idées déco pour une cuisine classique en L de taille moyenne avec un évier de ferme, un placard avec porte à panneau encastré, des portes de placard beiges, un plan de travail en granite, une crédence beige, une crédence en carrelage métro, un électroménager en acier inoxydable, un sol en bois brun, aucun îlot, un sol marron et un plan de travail gris.
Idées déco pour une cuisine classique en L de taille moyenne avec un évier de ferme, un placard avec porte à panneau encastré, des portes de placard beiges, un plan de travail en granite, une crédence beige, une crédence en carrelage métro, un électroménager en acier inoxydable, un sol en bois brun, aucun îlot, un sol marron et un plan de travail gris.

Inspiration pour une cuisine victorienne en U et bois brun de taille moyenne avec un évier encastré, un placard avec porte à panneau encastré, une crédence blanche, un électroménager en acier inoxydable, îlot, un plan de travail en stéatite, une crédence en carrelage métro, un sol en carrelage de céramique et un sol gris.
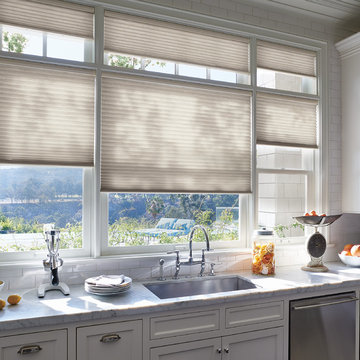
Cette photo montre une cuisine chic avec un évier encastré, un placard avec porte à panneau encastré, des portes de placard blanches, plan de travail en marbre, une crédence blanche et une crédence en carrelage métro.
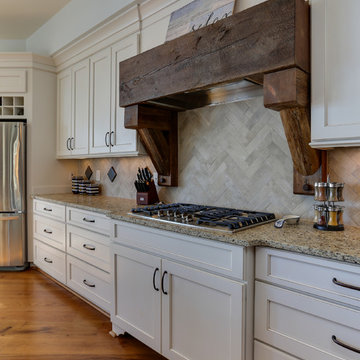
Photos by Tad Davis Photography
Exemple d'une grande cuisine ouverte chic avec un évier de ferme, un placard avec porte à panneau encastré, des portes de placard blanches, un plan de travail en bois, une crédence beige, une crédence en céramique, un électroménager en acier inoxydable, un sol en bois brun et îlot.
Exemple d'une grande cuisine ouverte chic avec un évier de ferme, un placard avec porte à panneau encastré, des portes de placard blanches, un plan de travail en bois, une crédence beige, une crédence en céramique, un électroménager en acier inoxydable, un sol en bois brun et îlot.
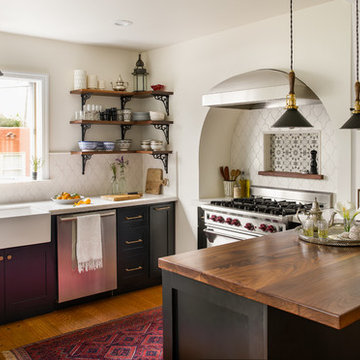
Wood peninsula brings warmth to the space. All photos by Thomas Kuoh Photography.
Aménagement d'une cuisine américaine méditerranéenne en U de taille moyenne avec un évier de ferme, un placard avec porte à panneau encastré, plan de travail en marbre, une crédence blanche, une crédence en carreau de porcelaine, un électroménager en acier inoxydable, un sol en bois brun, une péninsule, des portes de placard noires, un sol marron et un plan de travail blanc.
Aménagement d'une cuisine américaine méditerranéenne en U de taille moyenne avec un évier de ferme, un placard avec porte à panneau encastré, plan de travail en marbre, une crédence blanche, une crédence en carreau de porcelaine, un électroménager en acier inoxydable, un sol en bois brun, une péninsule, des portes de placard noires, un sol marron et un plan de travail blanc.
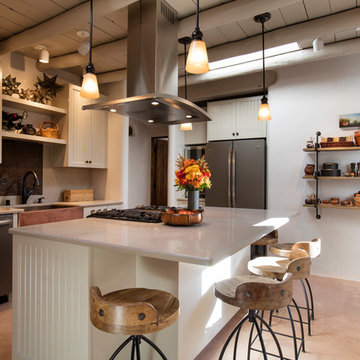
Kate Russell photographer
Aménagement d'une cuisine américaine linéaire montagne de taille moyenne avec un évier de ferme, des portes de placard blanches, une crédence blanche, un électroménager en acier inoxydable, îlot et un placard avec porte à panneau encastré.
Aménagement d'une cuisine américaine linéaire montagne de taille moyenne avec un évier de ferme, des portes de placard blanches, une crédence blanche, un électroménager en acier inoxydable, îlot et un placard avec porte à panneau encastré.

Cette photo montre une cuisine chic avec un évier de ferme, un placard avec porte à panneau encastré, des portes de placard blanches, un plan de travail en stéatite, une crédence blanche, une crédence en carrelage métro, un électroménager en acier inoxydable, un sol en bois brun et îlot.

Réalisation d'une grande cuisine design avec un évier encastré, des portes de placard noires, un électroménager en acier inoxydable, 2 îlots, un placard avec porte à panneau encastré, un sol en carrelage de porcelaine et un sol beige.

All Interior selections/finishes by Monique Varsames
Furniture staged by Stage to Show
Photos by Frank Ambrosiono
Cette image montre une très grande cuisine encastrable traditionnelle en U avec des portes de placard blanches, plan de travail en marbre, îlot, un évier encastré, parquet foncé et un placard avec porte à panneau encastré.
Cette image montre une très grande cuisine encastrable traditionnelle en U avec des portes de placard blanches, plan de travail en marbre, îlot, un évier encastré, parquet foncé et un placard avec porte à panneau encastré.

Free ebook, Creating the Ideal Kitchen. DOWNLOAD NOW
Our clients and their three teenage kids had outgrown the footprint of their existing home and felt they needed some space to spread out. They came in with a couple of sets of drawings from different architects that were not quite what they were looking for, so we set out to really listen and try to provide a design that would meet their objectives given what the space could offer.
We started by agreeing that a bump out was the best way to go and then decided on the size and the floor plan locations of the mudroom, powder room and butler pantry which were all part of the project. We also planned for an eat-in banquette that is neatly tucked into the corner and surrounded by windows providing a lovely spot for daily meals.
The kitchen itself is L-shaped with the refrigerator and range along one wall, and the new sink along the exterior wall with a large window overlooking the backyard. A large island, with seating for five, houses a prep sink and microwave. A new opening space between the kitchen and dining room includes a butler pantry/bar in one section and a large kitchen pantry in the other. Through the door to the left of the main sink is access to the new mudroom and powder room and existing attached garage.
White inset cabinets, quartzite countertops, subway tile and nickel accents provide a traditional feel. The gray island is a needed contrast to the dark wood flooring. Last but not least, professional appliances provide the tools of the trade needed to make this one hardworking kitchen.
Designed by: Susan Klimala, CKD, CBD
Photography by: Mike Kaskel
For more information on kitchen and bath design ideas go to: www.kitchenstudio-ge.com

A collection of barn apartments sold across the country. Each of these Denali barn apartment models includes fully engineered living space above and room below for horses, garage, storage or work space. Our Denali model is 36 ft. wide and available in several lengths: 36 ft., 48 ft., 60 ft. and 72 ft. There are over 16 floor plan layouts to choose from that coordinate with several dormer styles and sizes for the most attractive rustic architectural style on the kit building market. Find more information on our website or give us a call and request an e-brochure detailing this barn apartment model.

This Award-winning kitchen proves vintage doesn't have to look old and tired. This previously dark kitchen was updated with white, gold, and wood in the historic district of Monte Vista. The challenge is making a new kitchen look and feel like it belongs in a charming older home. The highlight and starting point is the original hex tile flooring in white and gold. It was in excellent condition and merely needed a good cleaning. The addition of white calacatta marble, white subway tile, walnut wood counters, brass and gold accents keep the charm intact. Cabinet panels mimic original door panels found in other areas of the home. Custom coffee storage is a modern bonus! Sub-Zero Refrig, Rohl sink, brass woven wire grill.
Idées déco de cuisines avec un placard avec porte à panneau encastré
4