Idées déco de cuisines en bois clair avec un placard avec porte à panneau surélevé
Trier par :
Budget
Trier par:Populaires du jour
1 - 20 sur 9 305 photos
1 sur 3

R Keillor
Aménagement d'une petite cuisine américaine classique en L et bois clair avec un évier encastré, un placard avec porte à panneau surélevé, un plan de travail en granite, une crédence multicolore, une crédence en mosaïque, un électroménager en acier inoxydable, un sol en bois brun et îlot.
Aménagement d'une petite cuisine américaine classique en L et bois clair avec un évier encastré, un placard avec porte à panneau surélevé, un plan de travail en granite, une crédence multicolore, une crédence en mosaïque, un électroménager en acier inoxydable, un sol en bois brun et îlot.
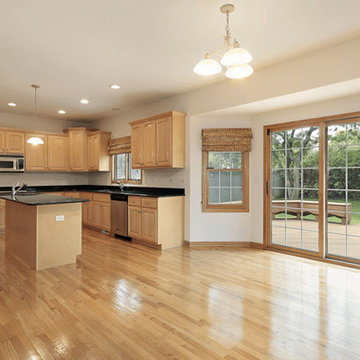
Idée de décoration pour une cuisine tradition en U et bois clair fermée et de taille moyenne avec un placard avec porte à panneau surélevé, un plan de travail en quartz modifié, un électroménager en acier inoxydable, parquet clair, îlot, un sol marron et plan de travail noir.
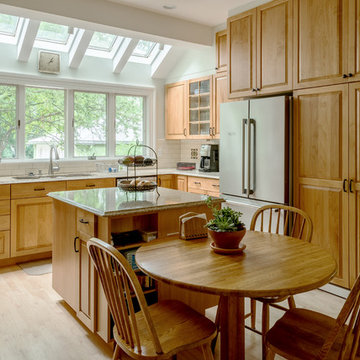
Idées déco pour une cuisine américaine classique en U et bois clair de taille moyenne avec parquet clair, un sol beige, un évier encastré, un placard avec porte à panneau surélevé, un plan de travail en granite, une crédence blanche, une crédence en carrelage métro, un électroménager en acier inoxydable et îlot.
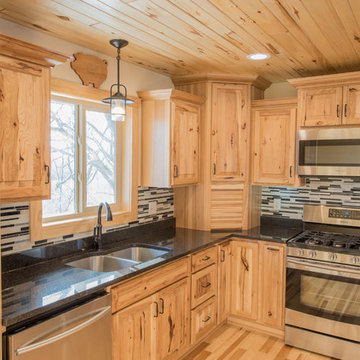
Aménagement d'une cuisine ouverte montagne en L et bois clair de taille moyenne avec un évier 2 bacs, un placard avec porte à panneau surélevé, un plan de travail en granite, une crédence multicolore, une crédence en carreau briquette, un électroménager en acier inoxydable, parquet clair et îlot.

Listed by Matt Davidson, Tin Roof Properties, llc, 505-977-1861 Photos by FotoVan.com Furniture provided by CORT Staging by http://MAPConsultants.houzz.com
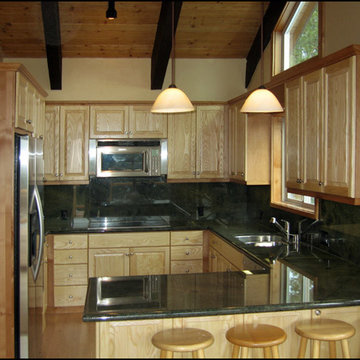
Cette photo montre une cuisine montagne en U et bois clair de taille moyenne avec un évier encastré, un placard avec porte à panneau surélevé, un plan de travail en granite, une crédence noire, une crédence en dalle de pierre, un électroménager en acier inoxydable, parquet clair, une péninsule, un sol beige et plan de travail noir.
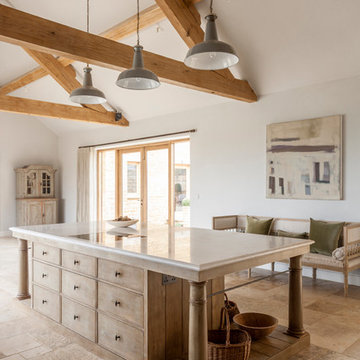
The working side of the oak kitchen island. The oak has a specialist finish by Artichoke's specialist finishing team. Image by Marcus Peel.
Aménagement d'une grande cuisine ouverte parallèle montagne en bois clair avec un évier 1 bac, un placard avec porte à panneau surélevé, plan de travail en marbre, une crédence en dalle de pierre, un électroménager en acier inoxydable, un sol en calcaire et îlot.
Aménagement d'une grande cuisine ouverte parallèle montagne en bois clair avec un évier 1 bac, un placard avec porte à panneau surélevé, plan de travail en marbre, une crédence en dalle de pierre, un électroménager en acier inoxydable, un sol en calcaire et îlot.
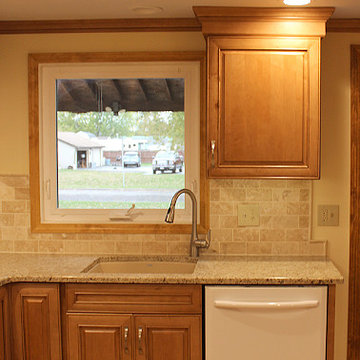
Réalisation d'une petite cuisine américaine tradition en L et bois clair avec un évier encastré, un placard avec porte à panneau surélevé, un plan de travail en granite, une crédence beige, une crédence en carrelage de pierre, un électroménager blanc, parquet clair et aucun îlot.
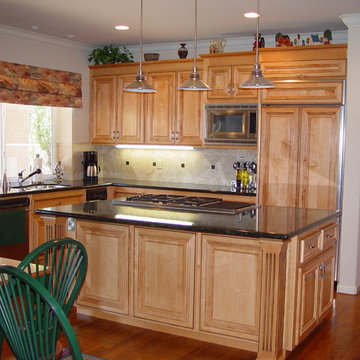
Cette image montre une cuisine américaine encastrable traditionnelle en L et bois clair de taille moyenne avec un évier encastré, un placard avec porte à panneau surélevé, un plan de travail en granite, une crédence multicolore, une crédence en carreau de porcelaine, un sol en bois brun, îlot, un sol marron et plan de travail noir.
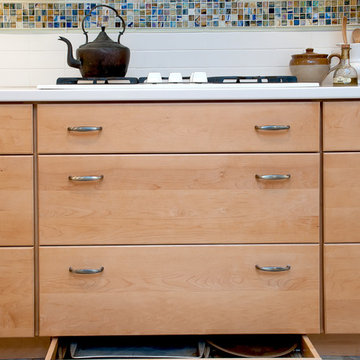
From outdated to transitional, we replaced old knotty pine cabinets and original appliances with new and simpler lined cabinetry and appliances. CairnsCraft worked with Anne Kellett who designed this universal design kitchen with pull out spice rack, toe kick storage drawer for flat items, drawer under cook-top which is ideal for utensils.
General Contractor: CairnsCraft Design & Remodel
Designer: Anne Kellett
Photographer: Patricia Bean

The existing 3000 square foot colonial home was expanded to more than double its original size.
The end result was an open floor plan with high ceilings, perfect for entertaining, bathroom for every bedroom, closet space, mudroom, and unique details ~ all of which were high priorities for the homeowner.
Photos-Peter Rymwid Photography
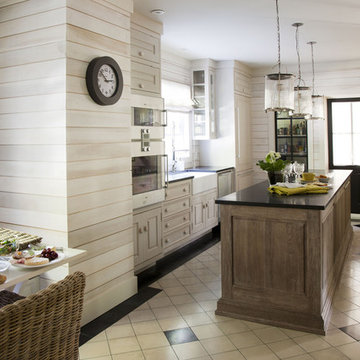
The old fashioned charm of this kitchen blends well with its modern and high-tech appliances.
Cette image montre une cuisine américaine encastrable design en bois clair avec un évier de ferme et un placard avec porte à panneau surélevé.
Cette image montre une cuisine américaine encastrable design en bois clair avec un évier de ferme et un placard avec porte à panneau surélevé.
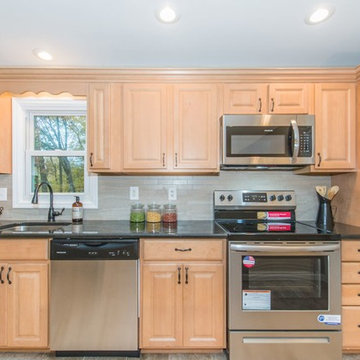
Inspiration pour une petite cuisine parallèle traditionnelle en bois clair avec un évier posé, un placard avec porte à panneau surélevé, un plan de travail en granite, une crédence grise, une crédence en céramique, un électroménager en acier inoxydable, un sol en carrelage de céramique et un sol beige.
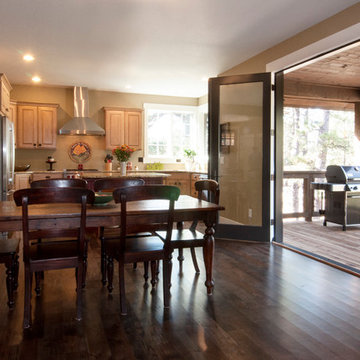
photography by Amy White at Timberline Creatives (timberlinecreatives.com)
Inspiration pour une cuisine ouverte traditionnelle en U et bois clair avec un placard avec porte à panneau surélevé, un plan de travail en granite, un électroménager en acier inoxydable, parquet foncé et îlot.
Inspiration pour une cuisine ouverte traditionnelle en U et bois clair avec un placard avec porte à panneau surélevé, un plan de travail en granite, un électroménager en acier inoxydable, parquet foncé et îlot.
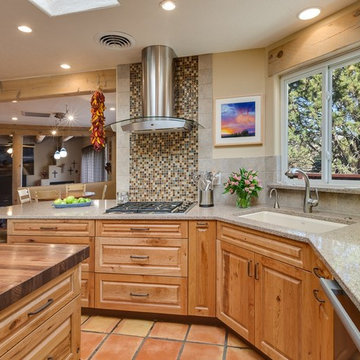
Cette image montre une cuisine américaine sud-ouest américain en bois clair de taille moyenne avec un évier encastré, un placard avec porte à panneau surélevé, une crédence grise, une crédence en carrelage de pierre, un électroménager en acier inoxydable, tomettes au sol, îlot et un plan de travail en quartz modifié.
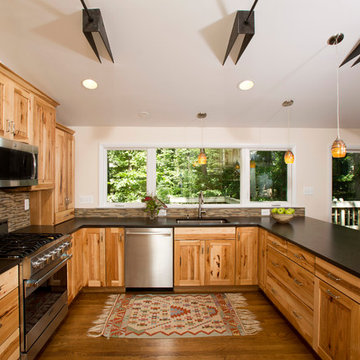
The owners of this traditional rambler in Reston wanted to open up their main living areas to create a more contemporary feel in their home. Walls were removed from the previously compartmentalized kitchen and living rooms. Ceilings were raised and kept intact by installing custom metal collar ties.
Hickory cabinets were selected to provide a rustic vibe in the kitchen. Dark Silestone countertops with a leather finish create a harmonious connection with the contemporary family areas. A modern fireplace and gorgeous chrome chandelier are striking focal points against the cobalt blue accent walls.
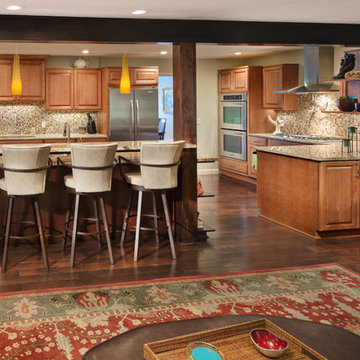
Architecture, Construction Management and Design by: Harmoni Designs, LLC.
Photographer: Scott Pease, Pease Photography
Aménagement d'une grande cuisine ouverte parallèle craftsman en bois clair avec un évier encastré, un placard avec porte à panneau surélevé, un plan de travail en granite, une crédence multicolore, une crédence en mosaïque, un électroménager en acier inoxydable, parquet foncé, îlot et un sol marron.
Aménagement d'une grande cuisine ouverte parallèle craftsman en bois clair avec un évier encastré, un placard avec porte à panneau surélevé, un plan de travail en granite, une crédence multicolore, une crédence en mosaïque, un électroménager en acier inoxydable, parquet foncé, îlot et un sol marron.
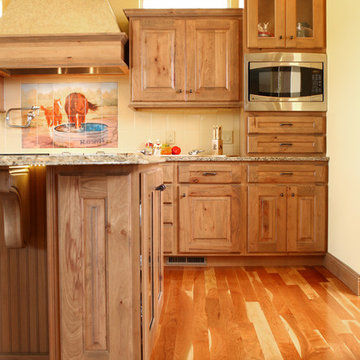
Rustic Beech wood | Charleston door | Caramel finish
Cabinetry by: Custom Cupboards (Wichita, KS)
Designed by: Dutton-Lainson (Hastings, NE)
Photographed by: Ze Bernardinello (Wichita, KS)
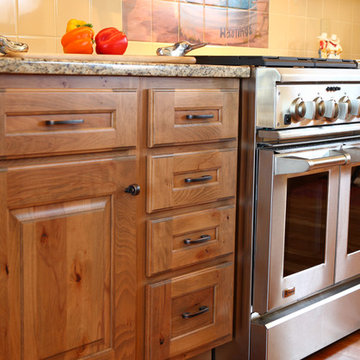
Rustic Beech wood | Charleston door | Caramel finish
Cabinetry by: Custom Cupboards (Wichita, KS)
Designed by: Dutton-Lainson (Hastings, NE)
Photographed by: Ze Bernardinello (Wichita, KS)

Tahoe Cafe
Aménagement d'une cuisine américaine classique en L et bois clair de taille moyenne avec un placard avec porte à panneau surélevé, un plan de travail en granite, une crédence multicolore, une crédence en terre cuite, un électroménager en acier inoxydable, parquet clair et îlot.
Aménagement d'une cuisine américaine classique en L et bois clair de taille moyenne avec un placard avec porte à panneau surélevé, un plan de travail en granite, une crédence multicolore, une crédence en terre cuite, un électroménager en acier inoxydable, parquet clair et îlot.
Idées déco de cuisines en bois clair avec un placard avec porte à panneau surélevé
1