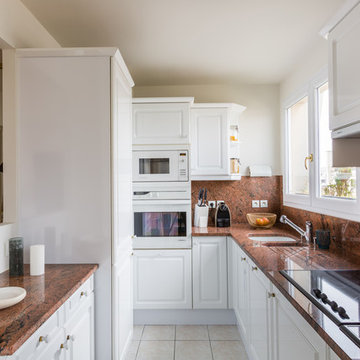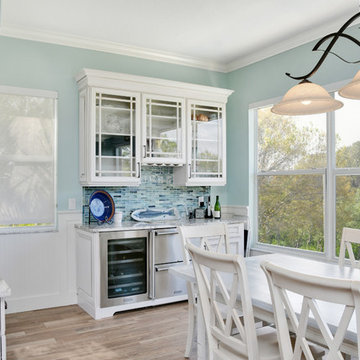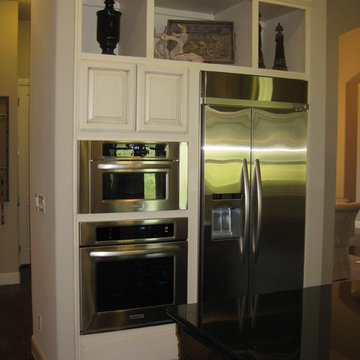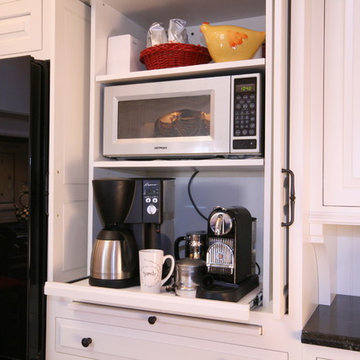Idées déco de cuisines avec un évier encastré et un placard avec porte à panneau surélevé
Trier par :
Budget
Trier par:Populaires du jour
1 - 20 sur 86 200 photos
1 sur 3

Les meubles d'origine en chêne massif ont été conservés et repeints en noir mat. L’îlot central a été chiné et repeint en noir mat, une planche recouverte de carrelage façon carreaux de ciment sert de plan de travail supplémentaire et de table pour le petit déjeuner. Crédence en feuille de pierre et sol en vinyle gris façon béton ciré. La cuisine est séparée du salon par une verrière en métal noir.
Photo : Séverine Richard (Meero)

La cuisine a été conservée. Des ouvertures ont été crées de la cuisine vers l'entrée et de la cuisine vers le séjour afin d'ouvrir la cuisine sur la pièce de vie et lui donner plus de moderniser. Une couleur Champagne a été choisie pour donner un côté chic à cette cuisine.

Rénovation d'un Triplex de 200m2 dans le 09ème arrondissement de Paris.
Design Charlotte Féquet, Travaux Mon Concept Habitation
Exemple d'une grande cuisine ouverte tendance en L avec un évier encastré, un placard avec porte à panneau surélevé, des portes de placard bleues, un plan de travail en quartz, une crédence blanche, une crédence en quartz modifié, un électroménager noir, sol en béton ciré, îlot, un sol gris et un plan de travail blanc.
Exemple d'une grande cuisine ouverte tendance en L avec un évier encastré, un placard avec porte à panneau surélevé, des portes de placard bleues, un plan de travail en quartz, une crédence blanche, une crédence en quartz modifié, un électroménager noir, sol en béton ciré, îlot, un sol gris et un plan de travail blanc.

Inspiration pour une cuisine encastrable traditionnelle en U avec un évier encastré, un placard avec porte à panneau surélevé, des portes de placard beiges et une crédence beige.

Inspiration pour une grande cuisine américaine parallèle traditionnelle en bois clair avec un évier encastré, un placard avec porte à panneau surélevé, plan de travail en marbre, une crédence blanche, une crédence en dalle de pierre, un électroménager en acier inoxydable, parquet clair et îlot.

This kitchen was designed to function around a large family. The owners spend their weekend prepping large meals with extended family, so we gave them as much countertop space to prep and cook as we could. Tall cabinets, a secondary banks of drawers, and a bar area, were placed to the connecting space from the kitchen to the dining room for additional storage. Finally, a light wood and selective accents were chosen to give the space a light and airy feel.

Martha O'Hara Interiors, Interior Design & Photo Styling | John Kraemer & Sons, Builder | Charlie & Co. Design, Architectural Designer | Corey Gaffer, Photography
Please Note: All “related,” “similar,” and “sponsored” products tagged or listed by Houzz are not actual products pictured. They have not been approved by Martha O’Hara Interiors nor any of the professionals credited. For information about our work, please contact design@oharainteriors.com.

We introduce to you one of our newer services we are providing here at Kitchen Design Concepts: spaces that just need a little reviving! As of recent, we are taking on projects that are in need of minimal updating, as in, spaces that don’t need a full-on remodel. Yes, you heard right! If your space has good bones, you like the layout of your kitchen, and you just need a few cosmetic changes, then today’s feature is for you! Recently, we updated a space where we did just this! The kitchen was in need of a little love, some fresh paint, and new finishes. And if we’re being honest here, the result looks almost as if the kitchen had a full-on remodel! To learn more about this space and how we did our magic, continue reading below:
The Before and After
First, see what an impact new finishes can make! The “before” image shows a kitchen with outdated finishes such as the tile countertops, backsplash, and cabinetry finish. The “after” image, is a kitchen that looks almost as if its brand new, the image speaks for itself!
Cabinetry
With the wooden cabinetry in this kitchen already having great bones, all we needed to do was our refinishing process that involved removing door and drawer fronts, sanding, priming, and painting. The main color of the cabinetry is white (Sherwin Williams Pure White 7005) and as an accent, we applied a deep navy blue that really pops in this space (Sherwin Willaims Naval 6244). As a special design element, we incorporated a natural wooden band across the hood which is subtle but adds an element of surprise.
Countertops
The original countertops in this space were a 12×12 tile with cracks and discolored grout from all the wear and tear. To replace the countertops, we installed a clean and crisp quartz that is not only durable but easy to maintain (no grout here!). The 3cm countertops are a Cambria quartz in a grey-tone color (Carrick).
Backsplash
Keeping things simple, yet classic, we installed a 3×6 subway tile from Interceramic. The crisp white pairs well with all the other finishes of the space and really brighten the space up! To spice things up, we paired the white tile with a contrasting grout color (Cape Grey) that matches the countertop. This is a simple method to add interest to your white backsplash!
Fixtures and Fittings
For the fixtures and fittings of the kitchen, we wanted pieces that made a statement. That’s why we selected this industrial style faucet from Brizo! The faucet is a Brizo LITZE™ PULL-DOWN FAUCET WITH ARC SPOUT AND INDUSTRIAL HANDLE (63044LF-BLGL). The matte black paired with the luxe gold elements really make a statement! To match the gold elements of the faucet, we installed cabinetry hardware from Topknobs in the same gold finish. The hardware is a Channing pull TK743HB. Lastly, the large single bowl sink (who doesn’t want a large sink?!) is a great functional touch to the kitchen. The sink is a Blanco Precision 16″ R10 super single with 16″ Drainer in stainless steel (516216).

Geneva Cabinet Company, LLC., Authorized Dealer for Medallion Cabinetry., Lowell Management Services, Inc, Builder
Victoria McHugh Photography
Knotty Alder cabinetry, full height brick backsplash, stainless steel hood
This rustic lake house retreat features an open concept kitchen plan with impressive uninterupted views. Medallion Cabinetry was used in Knotty Alder with a Natural glaze with distressing. This is the Brookhill raised panel door style. The hardware is Schlub Ancient Bronze. Every convenience has been built into this kitchen including pull out trash bins, tray dividers, pull-out spice reacts, roll out trays, and specialty crown molding and under cabinet and base molding details.

Beautiful Coastal Style kitchen with beverage bar.
Idée de décoration pour une grande cuisine ouverte marine en L avec un évier encastré, un placard avec porte à panneau surélevé, des portes de placard blanches, plan de travail en marbre, une crédence bleue, une crédence en céramique, un électroménager en acier inoxydable, parquet clair, îlot et un sol marron.
Idée de décoration pour une grande cuisine ouverte marine en L avec un évier encastré, un placard avec porte à panneau surélevé, des portes de placard blanches, plan de travail en marbre, une crédence bleue, une crédence en céramique, un électroménager en acier inoxydable, parquet clair, îlot et un sol marron.

Exemple d'une cuisine américaine chic en L et bois brun de taille moyenne avec un évier encastré, un placard avec porte à panneau surélevé, un plan de travail en granite, une crédence beige, une crédence en carreau de porcelaine, un électroménager en acier inoxydable, parquet clair, îlot et un sol beige.

Peter Rymwid
Inspiration pour une grande cuisine américaine traditionnelle en L avec un placard avec porte à panneau surélevé, des portes de placard blanches, une crédence blanche, îlot, un évier encastré, un plan de travail en granite, une crédence en céramique, un électroménager en acier inoxydable et un sol en bois brun.
Inspiration pour une grande cuisine américaine traditionnelle en L avec un placard avec porte à panneau surélevé, des portes de placard blanches, une crédence blanche, îlot, un évier encastré, un plan de travail en granite, une crédence en céramique, un électroménager en acier inoxydable et un sol en bois brun.

See the before images and get more info about this project at this link >>>> http://carlaaston.com/designed/white-kitchen-designed-by-carla-aston / Miro Dvorscak, photographer

Idée de décoration pour une grande cuisine parallèle tradition avec un placard avec porte à panneau surélevé, des portes de placard blanches, une crédence multicolore, un électroménager en acier inoxydable, un sol en bois brun, îlot, un sol marron, un plan de travail en calcaire, une crédence en carreau de porcelaine, un évier encastré et un plan de travail beige.

Exemple d'une grande cuisine parallèle victorienne fermée avec un évier encastré, un placard avec porte à panneau surélevé, des portes de placard blanches, plan de travail en marbre, une crédence blanche, une crédence en céramique, un électroménager en acier inoxydable, îlot et parquet foncé.

Burrows Cabinets in Austin Texas
Idée de décoration pour une cuisine ouverte tradition en L de taille moyenne avec un évier encastré, un placard avec porte à panneau surélevé, des portes de placard blanches, un plan de travail en quartz modifié, une crédence beige, une crédence en carrelage de pierre, un électroménager en acier inoxydable, un sol en bois brun et îlot.
Idée de décoration pour une cuisine ouverte tradition en L de taille moyenne avec un évier encastré, un placard avec porte à panneau surélevé, des portes de placard blanches, un plan de travail en quartz modifié, une crédence beige, une crédence en carrelage de pierre, un électroménager en acier inoxydable, un sol en bois brun et îlot.

Mike Gullion
Inspiration pour une cuisine américaine chalet en L avec un évier encastré, un placard avec porte à panneau surélevé, des portes de placard noires, un plan de travail en bois, une crédence multicolore, une crédence en dalle de pierre et un électroménager en acier inoxydable.
Inspiration pour une cuisine américaine chalet en L avec un évier encastré, un placard avec porte à panneau surélevé, des portes de placard noires, un plan de travail en bois, une crédence multicolore, une crédence en dalle de pierre et un électroménager en acier inoxydable.

The kitchen footprint is rather large, allowing for extensive cabinetry, a center island in addition to the peninsula, and double ovens.
Cette photo montre une cuisine américaine chic en bois brun et U de taille moyenne avec un électroménager en acier inoxydable, un plan de travail en granite, un évier encastré, un placard avec porte à panneau surélevé, une crédence multicolore, une crédence en mosaïque, un sol en carrelage de céramique et îlot.
Cette photo montre une cuisine américaine chic en bois brun et U de taille moyenne avec un électroménager en acier inoxydable, un plan de travail en granite, un évier encastré, un placard avec porte à panneau surélevé, une crédence multicolore, une crédence en mosaïque, un sol en carrelage de céramique et îlot.

Kitchen Design by Deb Bayless, CKD, CBD, Design For Keeps, Napa, CA and Renee Dion, ASID, The Dion Group
Aménagement d'une cuisine américaine classique en U de taille moyenne avec un évier encastré, un placard avec porte à panneau surélevé, des portes de placard blanches, un plan de travail en granite et un électroménager noir.
Aménagement d'une cuisine américaine classique en U de taille moyenne avec un évier encastré, un placard avec porte à panneau surélevé, des portes de placard blanches, un plan de travail en granite et un électroménager noir.

The existing 3000 square foot colonial home was expanded to more than double its original size.
The end result was an open floor plan with high ceilings, perfect for entertaining, bathroom for every bedroom, closet space, mudroom, and unique details ~ all of which were high priorities for the homeowner.
Photos-Peter Rymwid Photography
Idées déco de cuisines avec un évier encastré et un placard avec porte à panneau surélevé
1