Idées déco de cuisines avec un placard avec porte à panneau surélevé et un plan de travail beige
Trier par :
Budget
Trier par:Populaires du jour
1 - 20 sur 7 394 photos
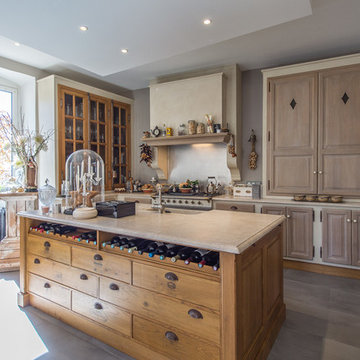
MyMarketImmo
Idées déco pour une cuisine campagne en bois brun avec un évier 1 bac, plan de travail en marbre, îlot, un placard avec porte à panneau surélevé, un sol gris et un plan de travail beige.
Idées déco pour une cuisine campagne en bois brun avec un évier 1 bac, plan de travail en marbre, îlot, un placard avec porte à panneau surélevé, un sol gris et un plan de travail beige.
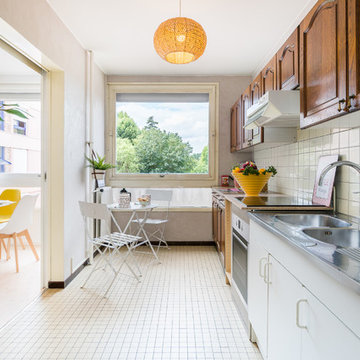
Mathieu Fiol
Exemple d'une cuisine linéaire scandinave en bois foncé fermée avec un évier posé, un placard avec porte à panneau surélevé, un plan de travail en bois, une crédence blanche, une crédence en céramique, aucun îlot, un sol blanc et un plan de travail beige.
Exemple d'une cuisine linéaire scandinave en bois foncé fermée avec un évier posé, un placard avec porte à panneau surélevé, un plan de travail en bois, une crédence blanche, une crédence en céramique, aucun îlot, un sol blanc et un plan de travail beige.
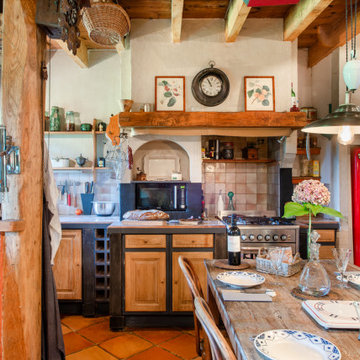
Jours & Nuits © 2019 Houzz
Cette image montre une cuisine américaine rustique en L et bois brun avec un placard avec porte à panneau surélevé, plan de travail carrelé, un électroménager en acier inoxydable, un sol rouge et un plan de travail beige.
Cette image montre une cuisine américaine rustique en L et bois brun avec un placard avec porte à panneau surélevé, plan de travail carrelé, un électroménager en acier inoxydable, un sol rouge et un plan de travail beige.

Кухня "Шато" в стиле "Прованс" из массива берёзы с ручным нанесением патины и авторской росписью фасадов.
Réalisation d'une grande cuisine américaine champêtre en U avec un placard avec porte à panneau surélevé, des portes de placards vertess, un plan de travail en surface solide, une crédence en mosaïque, un sol en carrelage de céramique, une péninsule, un plan de travail beige et poutres apparentes.
Réalisation d'une grande cuisine américaine champêtre en U avec un placard avec porte à panneau surélevé, des portes de placards vertess, un plan de travail en surface solide, une crédence en mosaïque, un sol en carrelage de céramique, une péninsule, un plan de travail beige et poutres apparentes.
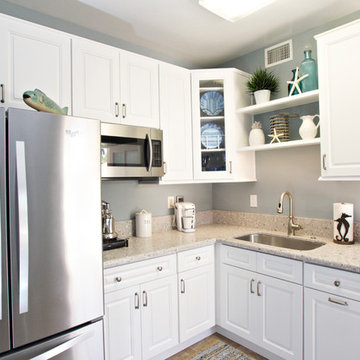
Cabinets by US Cabinet Depot: Tahoe Raised Panel Quartz Countertop by Ceaserstone: Atlantic Salt
Hafele LED Under-cabinet Lighting
Aménagement d'une petite cuisine américaine bord de mer en L avec un évier posé, un placard avec porte à panneau surélevé, des portes de placard blanches, un plan de travail en quartz modifié, une crédence beige, une crédence en dalle de pierre, un électroménager en acier inoxydable, un sol en carrelage de céramique, aucun îlot, un sol beige et un plan de travail beige.
Aménagement d'une petite cuisine américaine bord de mer en L avec un évier posé, un placard avec porte à panneau surélevé, des portes de placard blanches, un plan de travail en quartz modifié, une crédence beige, une crédence en dalle de pierre, un électroménager en acier inoxydable, un sol en carrelage de céramique, aucun îlot, un sol beige et un plan de travail beige.

Фотограф: Шангина Ольга
Стиль: Яна Яхина и Полина Рожкова
- Встроенная мебель @vereshchagin_a_v
- Шторы @beresneva_nata
- Паркет @pavel_4ee
- Свет @svet24.ru
- Мебель в детских @artosobinka и @24_7magazin
- Ковры @amikovry
- Кровать @isonberry
- Декор @designboom.ru , @enere.it , @tkano.ru
- Живопись @evgeniya___drozdova

The Deistel’s had an ultimatum: either completely renovate their home exactly the way they wanted it and stay forever – or move.
Like most homes built in that era, the kitchen was semi-dysfunctional. The pantry and appliance placement were inconvenient. The layout of the rooms was not comfortable and did not fit their lifestyle.
Before making a decision about moving, they called Amos at ALL Renovation & Design to create a remodeling plan. Amos guided them through two basic questions: “What would their ideal home look like?” And then: “What would it take to make it happen?” To help with the first question, Amos brought in Ambience by Adair as the interior designer for the project.
Amos and Adair presented a design that, if acted upon, would transform their entire first floor into their dream space.
The plan included a completely new kitchen with an efficient layout. The style of the dining room would change to match the décor of antique family heirlooms which they hoped to finally enjoy. Elegant crown molding would give the office a face-lift. And to cut down cost, they would keep the existing hardwood floors.
Amos and Adair presented a clear picture of what it would take to transform the space into a comfortable, functional living area, within the Deistel’s reasonable budget. That way, they could make an informed decision about investing in their current property versus moving.
The Deistel’s decided to move ahead with the remodel.
The ALL Renovation & Design team got right to work.
Gutting the kitchen came first. Then came new painted maple cabinets with glazed cove panels, complemented by the new Arley Bliss Element glass tile backsplash. Armstrong Alterna Mesa engineered stone tiles transformed the kitchen floor.
The carpenters creatively painted and trimmed the wainscoting in the dining room to give a flat-panel appearance, matching the style of the heirloom furniture.
The end result is a beautiful living space, with a cohesive scheme, that is both restful and practical.

This modern farmhouse kitchen features white cabinets with java glaze. The granite countertops in Venetian Gold are paired with a custom backsplash done with 3"x6" subway tile with a honed finish in Durango. Wood flooring and oil rubbed bronze faucets and pulls complete the kitchen.
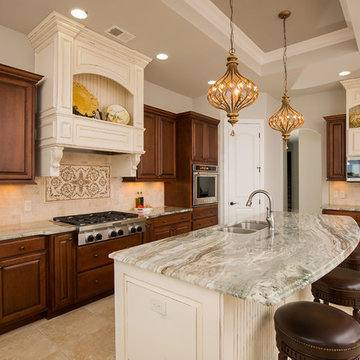
Idée de décoration pour une cuisine méditerranéenne en bois foncé avec un évier 2 bacs, un placard avec porte à panneau surélevé, une crédence beige, un électroménager en acier inoxydable, îlot, un sol beige et un plan de travail beige.
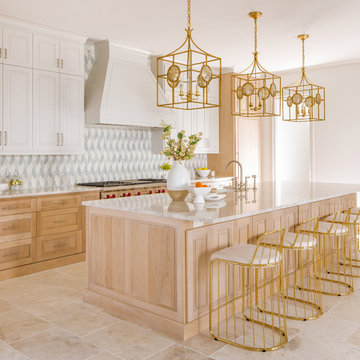
Cette image montre une cuisine parallèle traditionnelle en bois clair avec un évier de ferme, un placard avec porte à panneau surélevé, une crédence multicolore, un électroménager en acier inoxydable, îlot, un sol beige et un plan de travail beige.
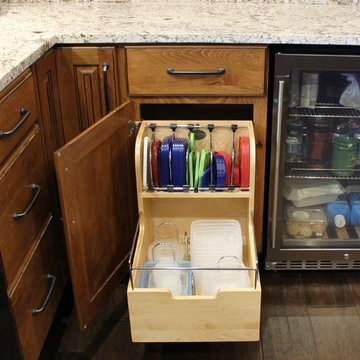
A rural Kewanee home gets a remodeled kitchen featuring Rustic Beech cabinetry and White Sand Granite tops, Black Stainless Steel appliances, and the legrand undercabinet lighting system. Kitchen remodeled from start to finish by Village Home Stores.

Idée de décoration pour une grande cuisine chalet en L avec un évier encastré, un placard avec porte à panneau surélevé, des portes de placard beiges, une crédence grise, un électroménager en acier inoxydable, îlot, un plan de travail beige, une crédence en carrelage métro, parquet foncé et un sol marron.
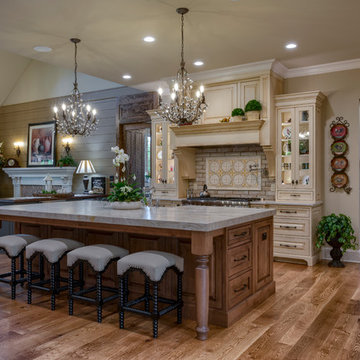
This Beautiful Country Farmhouse rests upon 5 acres among the most incredible large Oak Trees and Rolling Meadows in all of Asheville, North Carolina. Heart-beats relax to resting rates and warm, cozy feelings surplus when your eyes lay on this astounding masterpiece. The long paver driveway invites with meticulously landscaped grass, flowers and shrubs. Romantic Window Boxes accentuate high quality finishes of handsomely stained woodwork and trim with beautifully painted Hardy Wood Siding. Your gaze enhances as you saunter over an elegant walkway and approach the stately front-entry double doors. Warm welcomes and good times are happening inside this home with an enormous Open Concept Floor Plan. High Ceilings with a Large, Classic Brick Fireplace and stained Timber Beams and Columns adjoin the Stunning Kitchen with Gorgeous Cabinets, Leathered Finished Island and Luxurious Light Fixtures. There is an exquisite Butlers Pantry just off the kitchen with multiple shelving for crystal and dishware and the large windows provide natural light and views to enjoy. Another fireplace and sitting area are adjacent to the kitchen. The large Master Bath boasts His & Hers Marble Vanity's and connects to the spacious Master Closet with built-in seating and an island to accommodate attire. Upstairs are three guest bedrooms with views overlooking the country side. Quiet bliss awaits in this loving nest amiss the sweet hills of North Carolina.
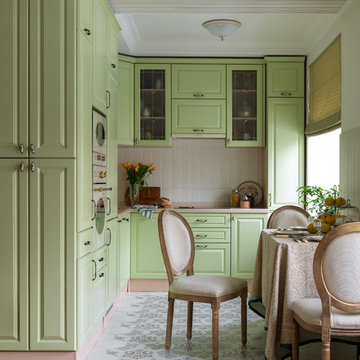
Cette photo montre une cuisine ouverte chic en L avec un évier posé, un placard avec porte à panneau surélevé, des portes de placards vertess, une crédence blanche, un électroménager blanc, aucun îlot, un plan de travail beige et un sol multicolore.
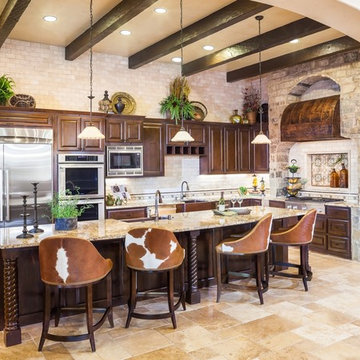
This island is huge! about 13' long!
Notice the tile to the ceiling- it makes a substantial impact- always do that if you can!
Réalisation d'une grande cuisine ouverte méditerranéenne en L et bois foncé avec un évier de ferme, un placard avec porte à panneau surélevé, une crédence beige, un électroménager en acier inoxydable, îlot, un sol beige, un plan de travail en granite, un sol en travertin et un plan de travail beige.
Réalisation d'une grande cuisine ouverte méditerranéenne en L et bois foncé avec un évier de ferme, un placard avec porte à panneau surélevé, une crédence beige, un électroménager en acier inoxydable, îlot, un sol beige, un plan de travail en granite, un sol en travertin et un plan de travail beige.

Exemple d'une grande cuisine américaine chic en L et bois brun avec un évier encastré, un placard avec porte à panneau surélevé, un plan de travail en granite, une crédence beige, une crédence en céramique, un électroménager en acier inoxydable, îlot, un plan de travail beige, parquet clair et un sol beige.
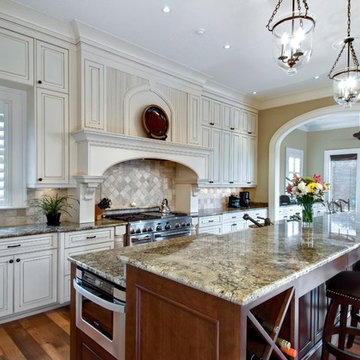
Photography by William Quarles
Designed and built by Robert Paige Cabinetry
Cette image montre une grande cuisine américaine encastrable traditionnelle en L avec un placard avec porte à panneau surélevé, des portes de placard blanches, une crédence beige, un évier de ferme, une crédence en carrelage de pierre, îlot, un plan de travail en granite, un sol en bois brun, un sol marron et un plan de travail beige.
Cette image montre une grande cuisine américaine encastrable traditionnelle en L avec un placard avec porte à panneau surélevé, des portes de placard blanches, une crédence beige, un évier de ferme, une crédence en carrelage de pierre, îlot, un plan de travail en granite, un sol en bois brun, un sol marron et un plan de travail beige.
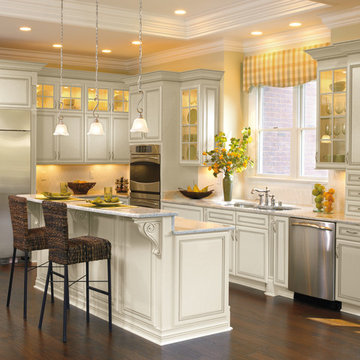
Inspiration pour une cuisine traditionnelle en L de taille moyenne avec un évier encastré, une crédence en céramique, un électroménager en acier inoxydable, parquet foncé, un sol marron, un placard avec porte à panneau surélevé, des portes de placard beiges, un plan de travail en granite, une crédence beige, îlot et un plan de travail beige.
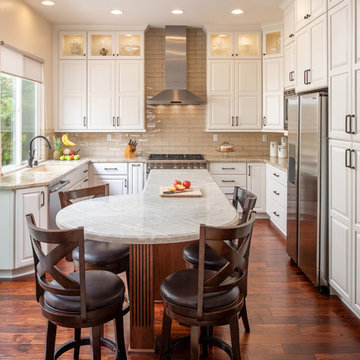
Scott Basil
Idées déco pour une cuisine classique en U avec un évier encastré, un placard avec porte à panneau surélevé, des portes de placard blanches, une crédence beige, une crédence en carrelage métro, un électroménager en acier inoxydable, un sol en bois brun, îlot, un plan de travail beige et fenêtre au-dessus de l'évier.
Idées déco pour une cuisine classique en U avec un évier encastré, un placard avec porte à panneau surélevé, des portes de placard blanches, une crédence beige, une crédence en carrelage métro, un électroménager en acier inoxydable, un sol en bois brun, îlot, un plan de travail beige et fenêtre au-dessus de l'évier.
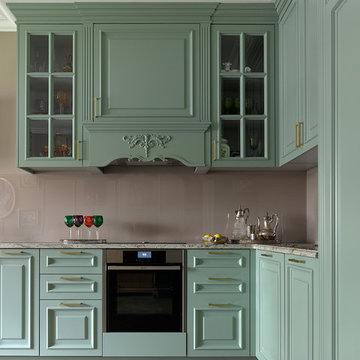
Exemple d'une cuisine chic en L avec un placard avec porte à panneau surélevé, des portes de placards vertess, un électroménager noir, un sol en bois brun, aucun îlot, un plan de travail beige, une crédence marron, une crédence en feuille de verre et un sol marron.
Idées déco de cuisines avec un placard avec porte à panneau surélevé et un plan de travail beige
1