Idées déco de cuisines avec un placard avec porte à panneau surélevé et un plan de travail en surface solide
Trier par :
Budget
Trier par:Populaires du jour
1 - 20 sur 5 819 photos
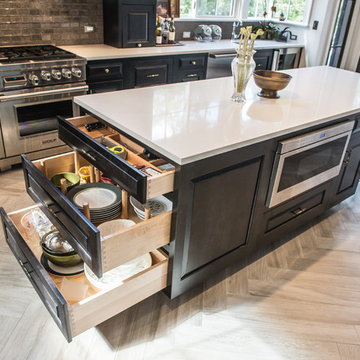
This space had the potential for greatness but was stuck in the 1980's era. We were able to transform and re-design this kitchen that now enables it to be called not just a "dream Kitchen", but also holds the award for "Best Kitchen in Westchester for 2016 by Westchester Home Magazine". Features in the kitchen are as follows: Inset cabinet construction, Maple Wood, Onyx finish, Raised Panel Door, sliding ladder, huge Island with seating, pull out drawers for big pots and baking pans, pullout storage under sink, mini bar, overhead television, builtin microwave in Island, massive stainless steel range and hood, Office area, Quartz counter top.

Двухцветная кухня и напольная плитка с рисунком.
Inspiration pour une petite cuisine américaine linéaire et bicolore design avec un placard avec porte à panneau surélevé, des portes de placard blanches, un plan de travail en surface solide, une crédence blanche, un électroménager en acier inoxydable, plan de travail noir, un évier 1 bac, un sol en carrelage de céramique et un sol gris.
Inspiration pour une petite cuisine américaine linéaire et bicolore design avec un placard avec porte à panneau surélevé, des portes de placard blanches, un plan de travail en surface solide, une crédence blanche, un électroménager en acier inoxydable, plan de travail noir, un évier 1 bac, un sol en carrelage de céramique et un sol gris.

Современная уютная кухня
Réalisation d'une cuisine grise et blanche nordique en U fermée et de taille moyenne avec un évier encastré, un placard avec porte à panneau surélevé, des portes de placard grises, un plan de travail en surface solide, une crédence beige, une crédence en carrelage métro, un électroménager noir, un sol en carrelage de porcelaine, aucun îlot, un sol marron et un plan de travail blanc.
Réalisation d'une cuisine grise et blanche nordique en U fermée et de taille moyenne avec un évier encastré, un placard avec porte à panneau surélevé, des portes de placard grises, un plan de travail en surface solide, une crédence beige, une crédence en carrelage métro, un électroménager noir, un sol en carrelage de porcelaine, aucun îlot, un sol marron et un plan de travail blanc.

Фотограф: Шангина Ольга
Стиль: Яна Яхина и Полина Рожкова
- Встроенная мебель @vereshchagin_a_v
- Шторы @beresneva_nata
- Паркет @pavel_4ee
- Свет @svet24.ru
- Мебель в детских @artosobinka и @24_7magazin
- Ковры @amikovry
- Кровать @isonberry
- Декор @designboom.ru , @enere.it , @tkano.ru
- Живопись @evgeniya___drozdova
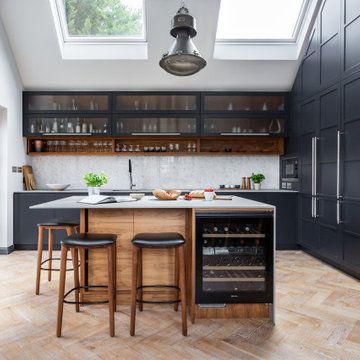
Bespoke clean-lined cabinetry, in critall-style, painted in Farrow & Ball Railings (blue and black) and teamed with accents of American Black walnut, Neolith Cement sintered stone surface and backlit Bianco Calcite marble. The wall units have reeded glass doors with bi-fold mechanism.

Idée de décoration pour une petite cuisine américaine linéaire tradition avec un évier encastré, un placard avec porte à panneau surélevé, des portes de placard beiges, un plan de travail en surface solide, une crédence bleue, une crédence en céramique, un électroménager blanc, sol en stratifié, aucun îlot, un sol beige et un plan de travail marron.

фотографы: Екатерина Титенко, Анна Чернышова, дизайнер: Алла Сеничева
Cette image montre une petite cuisine ouverte bohème en L avec un évier posé, un placard avec porte à panneau surélevé, des portes de placard grises, un plan de travail en surface solide, une crédence beige, une crédence en céramique, un électroménager de couleur, sol en stratifié, îlot et un plan de travail beige.
Cette image montre une petite cuisine ouverte bohème en L avec un évier posé, un placard avec porte à panneau surélevé, des portes de placard grises, un plan de travail en surface solide, une crédence beige, une crédence en céramique, un électroménager de couleur, sol en stratifié, îlot et un plan de travail beige.

White and Wood 'Budget Kitchen Makeover'
Idée de décoration pour une cuisine américaine champêtre en U et bois brun de taille moyenne avec un évier de ferme, un placard avec porte à panneau surélevé, un plan de travail en surface solide, une crédence blanche, une crédence en carrelage métro, un électroménager en acier inoxydable, sol en stratifié, une péninsule, un sol marron et un plan de travail blanc.
Idée de décoration pour une cuisine américaine champêtre en U et bois brun de taille moyenne avec un évier de ferme, un placard avec porte à panneau surélevé, un plan de travail en surface solide, une crédence blanche, une crédence en carrelage métro, un électroménager en acier inoxydable, sol en stratifié, une péninsule, un sol marron et un plan de travail blanc.

Recently retired, this couple wanted and needed to update their kitchen. It was dark, lifeless and cramped. We had two constraints: a tight budget and not being able to expand the footprint. The client wanted a bright, happy kitchen, and loves corals and sea foam greens. They wanted it to be fun. Knowing that they had some pieces from the orient we allowed that influence to flow into this room as well. We removed the drop ceiling, added crown molding, light rail, two new cabinets, a new range, and an eating area. Sea foam green Corian countertop is integrated with a white corian sink. Glazzio arabesque tiles add a beautiful texture to the backsplash. The finished galley kitchen was functional, fun and they now use it more than ever.
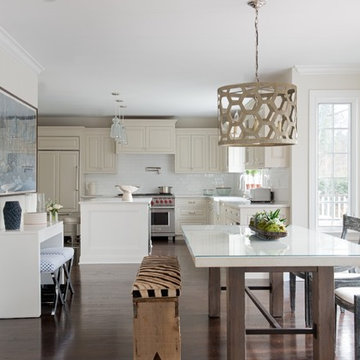
Complete kitchen renovation, new cabinets, kitchen island, marble countertops, and wood flooring as well as furniture which includes a custom concrete table and lighting fixture. Photo Credit: Jane Beiles
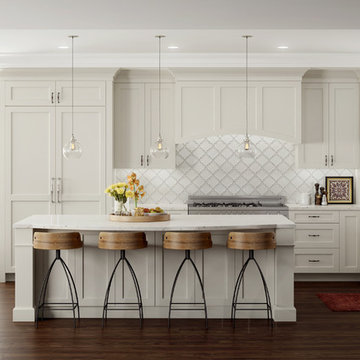
Exemple d'une cuisine américaine chic en L de taille moyenne avec un placard avec porte à panneau surélevé, des portes de placard blanches, un plan de travail en surface solide, une crédence blanche, une crédence en terre cuite, un électroménager en acier inoxydable, parquet foncé, îlot, un évier encastré et un sol marron.

Detail of refinished oak upper cabinets, black hardware, and new backsplash.
Old orangey oak cabinets were refinished to a light natural with satin finish on the upper cabinets. The transformation was subtle but impactful. The lower cabinets were painted a rich black. This tied in the black appliances and modernized the whole space! The same hardware was used on both uppers and lowers, but black on the top and gold on the lowers. Very chic! The old glazed ceramic tiles were demo'ed and new porcelain tiles were installed. The vertical orientation created visual height and is more modern than the traditional subway installation. Tiles were matched to the existing Corian countertops to give a seamless look to the counter to backsplash transition. The veined tiles up-date the look dramatically!
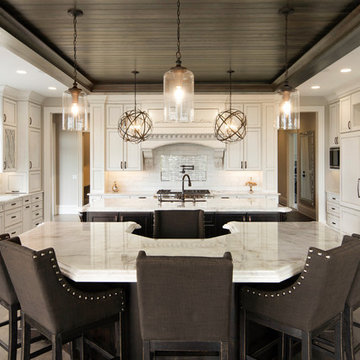
An expansive kitchen features double islands, a kitchen sink in one island, and a second sink located on an outside wall with a view out the window. This classic styled kitchen features custom white cabinets, and upset ceiling detail finished with stained ship lap and crown detail. The jewelry of this room is the beautiful variety of pendant lighting. Photo by Spacecrafting

Кухня
Inspiration pour une cuisine traditionnelle en U fermée et de taille moyenne avec un évier 1 bac, un placard avec porte à panneau surélevé, des portes de placard beiges, une crédence marron, une crédence en céramique, aucun îlot, un sol marron, un plan de travail marron, un plan de travail en surface solide, un électroménager blanc et un sol en carrelage de porcelaine.
Inspiration pour une cuisine traditionnelle en U fermée et de taille moyenne avec un évier 1 bac, un placard avec porte à panneau surélevé, des portes de placard beiges, une crédence marron, une crédence en céramique, aucun îlot, un sol marron, un plan de travail marron, un plan de travail en surface solide, un électroménager blanc et un sol en carrelage de porcelaine.
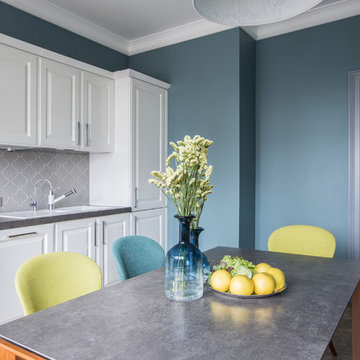
Елена Большакова
Réalisation d'une cuisine linéaire tradition fermée et de taille moyenne avec un évier 2 bacs, un placard avec porte à panneau surélevé, des portes de placard blanches, un plan de travail en surface solide, une crédence grise, une crédence en céramique, un électroménager en acier inoxydable, un sol en carrelage de porcelaine, un sol beige et aucun îlot.
Réalisation d'une cuisine linéaire tradition fermée et de taille moyenne avec un évier 2 bacs, un placard avec porte à panneau surélevé, des portes de placard blanches, un plan de travail en surface solide, une crédence grise, une crédence en céramique, un électroménager en acier inoxydable, un sol en carrelage de porcelaine, un sol beige et aucun îlot.

This contemporary kitchen balances muted grey''s with pops of dark red and white for a sleek and versatile kitchen. Complete with grey hex back-splash tile and gorgeous, dark grey floor tiles, this style creates a contemporary masterpiece! Hex back-splash and large tile flooring available at Finstad's Carpet One in Helena, MT. *All colors and styles may not always be available.
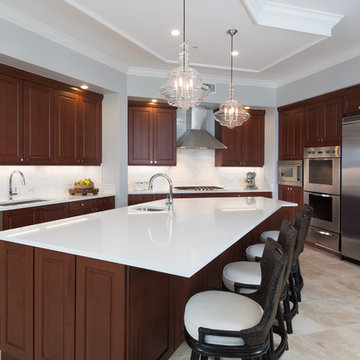
Inspiration pour une grande cuisine traditionnelle en U et bois foncé fermée avec un évier encastré, un placard avec porte à panneau surélevé, un plan de travail en surface solide, une crédence blanche, une crédence en marbre, un électroménager en acier inoxydable, un sol en travertin, îlot, un sol beige et un plan de travail blanc.
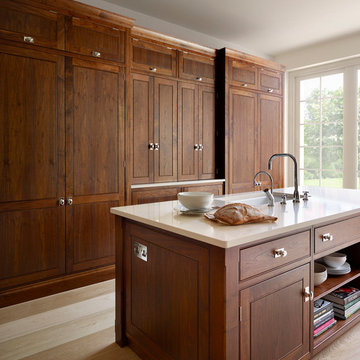
Aménagement d'une grande cuisine américaine parallèle et encastrable classique en bois foncé avec un évier encastré, un placard avec porte à panneau surélevé, parquet clair, îlot et un plan de travail en surface solide.
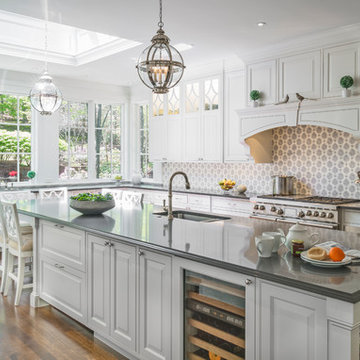
Richard Mandelkorn
Réalisation d'une cuisine ouverte tradition en U de taille moyenne avec un placard avec porte à panneau surélevé, des portes de placard blanches, un électroménager en acier inoxydable, un sol en bois brun, îlot, un évier de ferme, un plan de travail en surface solide, une crédence grise, une crédence en carreau de ciment et un sol marron.
Réalisation d'une cuisine ouverte tradition en U de taille moyenne avec un placard avec porte à panneau surélevé, des portes de placard blanches, un électroménager en acier inoxydable, un sol en bois brun, îlot, un évier de ferme, un plan de travail en surface solide, une crédence grise, une crédence en carreau de ciment et un sol marron.
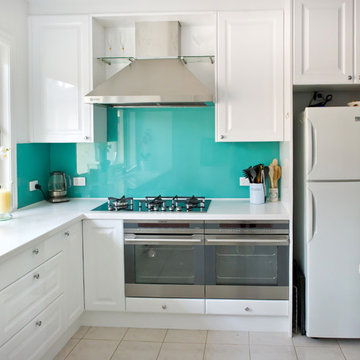
Two Electrolux ovens for the Chef of the home Photography by [V] style + imagery
Aménagement d'une cuisine ouverte contemporaine en U de taille moyenne avec un plan de travail en surface solide, une crédence en feuille de verre, des portes de placard blanches, un sol en carrelage de céramique, îlot, un évier intégré, un placard avec porte à panneau surélevé et un électroménager en acier inoxydable.
Aménagement d'une cuisine ouverte contemporaine en U de taille moyenne avec un plan de travail en surface solide, une crédence en feuille de verre, des portes de placard blanches, un sol en carrelage de céramique, îlot, un évier intégré, un placard avec porte à panneau surélevé et un électroménager en acier inoxydable.
Idées déco de cuisines avec un placard avec porte à panneau surélevé et un plan de travail en surface solide
1