Idées déco de cuisines encastrables avec un placard sans porte
Trier par :
Budget
Trier par:Populaires du jour
1 - 20 sur 268 photos
1 sur 3

Exemple d'une cuisine ouverte linéaire, encastrable et blanche et bois tendance de taille moyenne avec un placard sans porte, un plan de travail en stratifié, une crédence beige, carreaux de ciment au sol, îlot, un sol blanc, un plan de travail beige et fenêtre au-dessus de l'évier.

Cette image montre une petite cuisine américaine encastrable marine en L avec un évier de ferme, un placard sans porte, des portes de placard blanches, un plan de travail en quartz modifié, une crédence verte, une crédence en carreau de porcelaine, parquet clair, îlot, un sol beige, un plan de travail blanc et poutres apparentes.

Shop the Look, See the Photo Tour here: https://www.studio-mcgee.com/studioblog/2016/4/4/modern-mountain-home-tour
Watch the Webisode: https://www.youtube.com/watch?v=JtwvqrNPjhU
Travis J Photography

Kitchen towards sink and window.
Photography by Sharon Risedorph;
In Collaboration with designer and client Stacy Eisenmann.
For questions on this project please contact Stacy at Eisenmann Architecture. (www.eisenmannarchitecture.com)

Kitchen. Photo by Clark Dugger
Cette photo montre une petite cuisine parallèle et encastrable tendance en bois brun fermée avec un évier encastré, un placard sans porte, un sol en bois brun, un plan de travail en bois, une crédence marron, une crédence en bois, aucun îlot et un sol marron.
Cette photo montre une petite cuisine parallèle et encastrable tendance en bois brun fermée avec un évier encastré, un placard sans porte, un sol en bois brun, un plan de travail en bois, une crédence marron, une crédence en bois, aucun îlot et un sol marron.

Idée de décoration pour une grande arrière-cuisine linéaire et encastrable champêtre avec un placard sans porte, des portes de placards vertess, parquet foncé, un sol marron, un plan de travail en bois et aucun îlot.
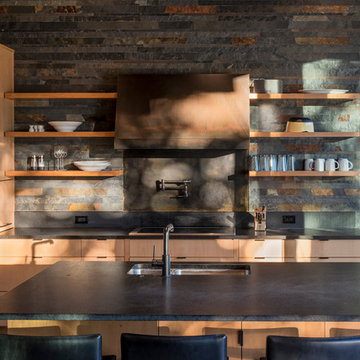
Photography: Eirik Johnson
Idée de décoration pour une cuisine encastrable chalet en bois clair de taille moyenne avec un évier 2 bacs, un plan de travail en quartz modifié, îlot, un placard sans porte, une crédence multicolore et une crédence en ardoise.
Idée de décoration pour une cuisine encastrable chalet en bois clair de taille moyenne avec un évier 2 bacs, un plan de travail en quartz modifié, îlot, un placard sans porte, une crédence multicolore et une crédence en ardoise.
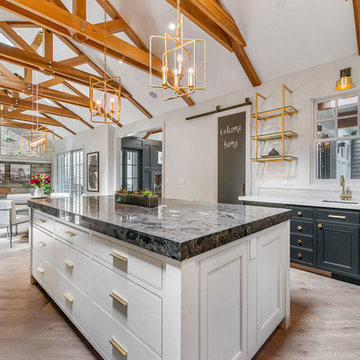
Cette photo montre une cuisine américaine encastrable chic en U de taille moyenne avec des portes de placard noires, plan de travail en marbre, une crédence grise, îlot, un évier encastré, un placard sans porte, une crédence en dalle de pierre, un sol en bois brun et un sol beige.

Clean and simple define this 1200 square foot Portage Bay floating home. After living on the water for 10 years, the owner was familiar with the area’s history and concerned with environmental issues. With that in mind, she worked with Architect Ryan Mankoski of Ninebark Studios and Dyna to create a functional dwelling that honored its surroundings. The original 19th century log float was maintained as the foundation for the new home and some of the historic logs were salvaged and custom milled to create the distinctive interior wood paneling. The atrium space celebrates light and water with open and connected kitchen, living and dining areas. The bedroom, office and bathroom have a more intimate feel, like a waterside retreat. The rooftop and water-level decks extend and maximize the main living space. The materials for the home’s exterior include a mixture of structural steel and glass, and salvaged cedar blended with Cor ten steel panels. Locally milled reclaimed untreated cedar creates an environmentally sound rain and privacy screen.
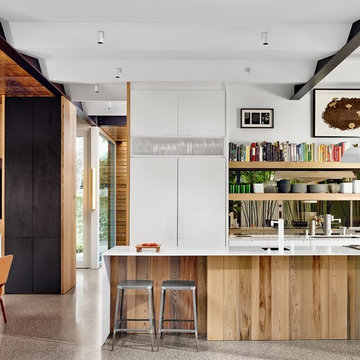
Cette photo montre une cuisine américaine encastrable tendance en bois clair avec un évier encastré, un placard sans porte et îlot.
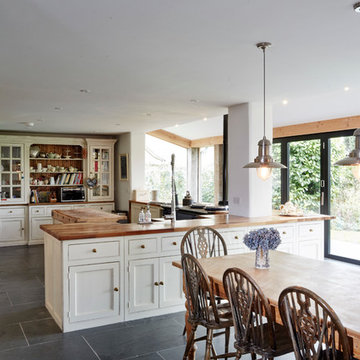
Oliver Edwards
Inspiration pour une grande cuisine américaine encastrable rustique en L avec un évier de ferme, un placard sans porte, des portes de placard blanches, un plan de travail en bois, un sol en carrelage de porcelaine et aucun îlot.
Inspiration pour une grande cuisine américaine encastrable rustique en L avec un évier de ferme, un placard sans porte, des portes de placard blanches, un plan de travail en bois, un sol en carrelage de porcelaine et aucun îlot.
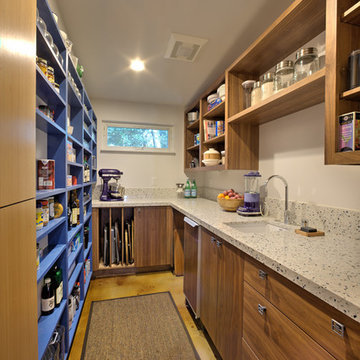
Dave Adams Photography
Cette image montre une petite arrière-cuisine parallèle et encastrable minimaliste en bois brun avec un plan de travail en quartz modifié, sol en béton ciré, un évier encastré et un placard sans porte.
Cette image montre une petite arrière-cuisine parallèle et encastrable minimaliste en bois brun avec un plan de travail en quartz modifié, sol en béton ciré, un évier encastré et un placard sans porte.
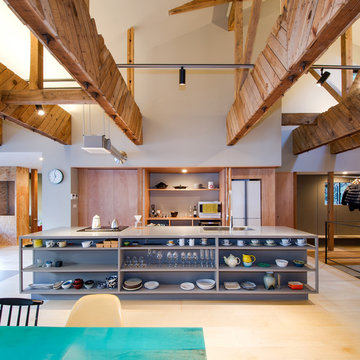
カウンターを正面から見ます。
施主が今日まで大事に使ってきた様々な家具・調度品、そして50年の年月を経た梁とのコントラストがよりモダンな印象を与えてくれます。
Idée de décoration pour une cuisine ouverte parallèle et encastrable asiatique avec un évier encastré, un placard sans porte, parquet clair, îlot, des portes de placard marrons et une crédence grise.
Idée de décoration pour une cuisine ouverte parallèle et encastrable asiatique avec un évier encastré, un placard sans porte, parquet clair, îlot, des portes de placard marrons et une crédence grise.
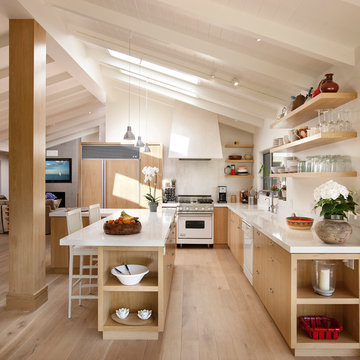
Photo by: Jim Bartsch
Inspiration pour une cuisine ouverte encastrable marine en L et bois clair de taille moyenne avec un évier encastré, un plan de travail en surface solide, une crédence blanche, parquet clair, îlot, un placard sans porte et un sol beige.
Inspiration pour une cuisine ouverte encastrable marine en L et bois clair de taille moyenne avec un évier encastré, un plan de travail en surface solide, une crédence blanche, parquet clair, îlot, un placard sans porte et un sol beige.
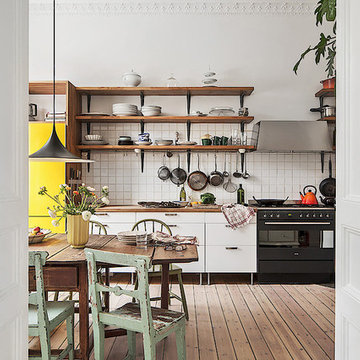
Photographer Adam Helbaoui
Idée de décoration pour une cuisine linéaire et encastrable nordique en bois foncé de taille moyenne avec un placard sans porte, un plan de travail en bois, une crédence blanche, une crédence en céramique, un sol en bois brun et aucun îlot.
Idée de décoration pour une cuisine linéaire et encastrable nordique en bois foncé de taille moyenne avec un placard sans porte, un plan de travail en bois, une crédence blanche, une crédence en céramique, un sol en bois brun et aucun îlot.
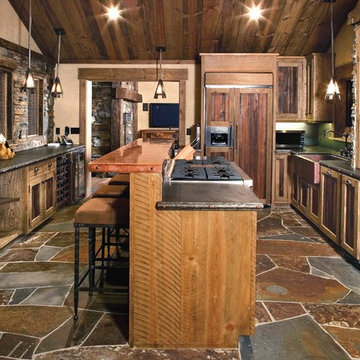
Cette photo montre une cuisine encastrable montagne en U et bois clair fermée avec un évier de ferme et un placard sans porte.
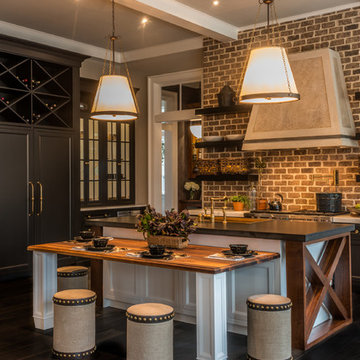
J. Savage Gibson
Réalisation d'une cuisine américaine encastrable tradition avec un placard sans porte, parquet foncé, îlot et un évier de ferme.
Réalisation d'une cuisine américaine encastrable tradition avec un placard sans porte, parquet foncé, îlot et un évier de ferme.
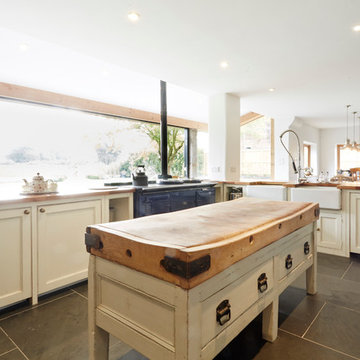
Oliver Edwards
Cette image montre une grande cuisine américaine encastrable rustique en L avec un évier de ferme, un placard sans porte, des portes de placard blanches, un plan de travail en bois, un sol en carrelage de porcelaine et aucun îlot.
Cette image montre une grande cuisine américaine encastrable rustique en L avec un évier de ferme, un placard sans porte, des portes de placard blanches, un plan de travail en bois, un sol en carrelage de porcelaine et aucun îlot.
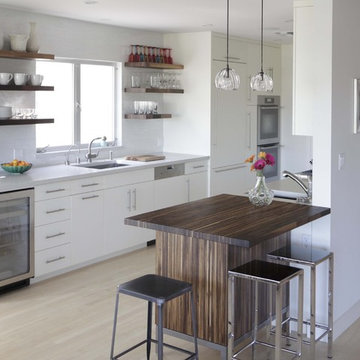
This home was a designed collaboration by the owner, Harvest Architecture and Cliff Spencer Furniture Maker. Our unique materials, reclaimed wine oak, enhanced her design of the kitchen, bar and entryway.
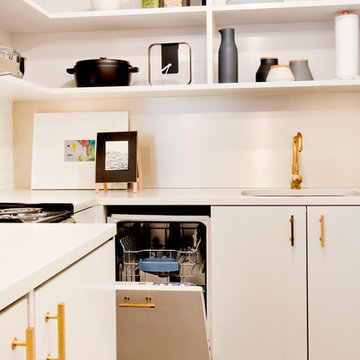
This 400 s.f. studio apartment in NYC’s Greenwich Village serves as a pied-a-terre
for clients whose primary residence is on the West Coast.
Although the clients do not reside here full-time, this tiny space accommodates
all the creature comforts of home.
Bleached hardwood floors, crisp white walls, and high ceilings are the backdrop to
a custom blackened steel and glass partition, layered with raw silk sheer draperies,
to create a private sleeping area, replete with custom built-in closets.
Simple headboard and crisp linens are balanced with a lightly-metallic glazed
duvet and a vintage textile pillow.
The living space boasts a custom Belgian linen sectional sofa that pulls out into a
full-size bed for the couple’s young children who sometimes accompany them.
Efficient and inexpensive dining furniture sits comfortably in the main living space
and lends clean, Scandinavian functionality for sharing meals. The sculptural
handrafted metal ceiling mobile offsets the architecture’s clean lines, defining the
space while accentuating the tall ceilings.
The kitchenette combines custom cool grey lacquered cabinets with brass fittings,
white beveled subway tile, and a warm brushed brass backsplash; an antique
Boucherouite runner and textural woven stools that pull up to the kitchen’s
coffee counter punctuate the clean palette with warmth and the human scale.
The under-counter freezer and refrigerator, along with the 18” dishwasher, are all
panelled to match the cabinets, and open shelving to the ceiling maximizes the
feeling of the space’s volume.
The entry closet doubles as home for a combination washer/dryer unit.
The custom bathroom vanity, with open brass legs sitting against floor-to-ceiling
marble subway tile, boasts a honed gray marble countertop, with an undermount
sink offset to maximize precious counter space and highlight a pendant light. A
tall narrow cabinet combines closed and open storage, and a recessed mirrored
medicine cabinet conceals additional necessaries.
The stand-up shower is kept minimal, with simple white beveled subway tile and
frameless glass doors, and is large enough to host a teak and stainless bench for
comfort; black sink and bath fittings ground the otherwise light palette.
What had been a generic studio apartment became a rich landscape for living.
Idées déco de cuisines encastrables avec un placard sans porte
1