Idées déco de cuisines avec un placard sans porte et un plafond voûté
Trier par :
Budget
Trier par:Populaires du jour
1 - 20 sur 47 photos
1 sur 3

Aménagement d'une petite cuisine ouverte industrielle en U avec un placard sans porte, un plan de travail en bois, un plan de travail marron, un évier encastré, un électroménager de couleur, un sol gris, un plafond voûté et une péninsule.
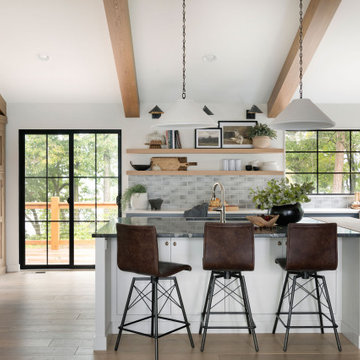
Idée de décoration pour une cuisine marine en L avec un évier encastré, un placard sans porte, une crédence grise, un électroménager en acier inoxydable, parquet clair, poutres apparentes et un plafond voûté.
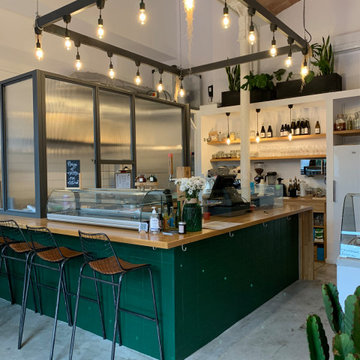
Exemple d'une petite cuisine américaine scandinave en U avec un évier intégré, un placard sans porte, un plan de travail en bois, une crédence blanche, un électroménager en acier inoxydable, une péninsule, un sol gris, un plan de travail marron et un plafond voûté.

3D Interior Designers know exactly what client is looking for, in their future property. Yantram 3D Architectural Design Services have an excellent 3D Interior Designing team, that produces edge-cutting 3D Interior Visualization. Using the best features and exemplary software, they have created multiple ideas for the kitchen in San Diego, California. 3D Interior Rendering Services can help in Advertising and Explaining by high-quality Architectural Interior Rendering.
3D Interior Rendering Company can be a great benefit, as we offer project completion in the client's given timeframe. Combining several ideas, and adding different elements, colors, structures, and dimensions, this specific piece of art is given out as an outcome. 3D Interior Designers have developed 3D Interior Visualization of these specimens in a very short time and in the client's budget, and Yantram 3D Architectural Design Services has made this possible.
For More Visit: https://www.yantramstudio.com/3d-interior-rendering-cgi-animation.html
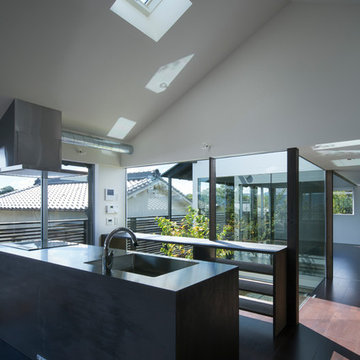
キッチンと中庭越しの子供室。
キッチンから子供室だけではなく1階広場で遊ぶ子供たちを見守ることができる。
キッチンと背面のカウンター(PC置き場)はオリジナルデザイン。
Cette photo montre une cuisine ouverte linéaire asiatique avec un placard sans porte, des portes de placard marrons, un plan de travail en inox, parquet peint, une péninsule, un sol marron et un plafond voûté.
Cette photo montre une cuisine ouverte linéaire asiatique avec un placard sans porte, des portes de placard marrons, un plan de travail en inox, parquet peint, une péninsule, un sol marron et un plafond voûté.
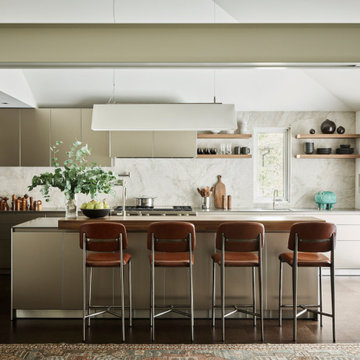
Idée de décoration pour une cuisine ouverte linéaire vintage avec un évier posé, un placard sans porte, des portes de placard beiges, plan de travail en marbre, une crédence blanche, une crédence en marbre, un électroménager de couleur, parquet foncé, îlot, un sol marron, un plan de travail blanc et un plafond voûté.
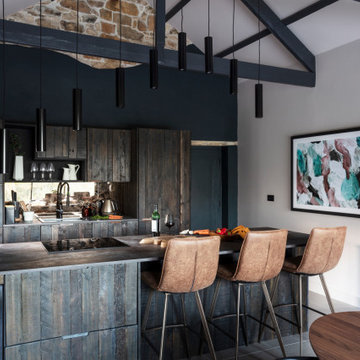
This rural cottage in Northumberland was in need of a total overhaul, and thats exactly what it got! Ceilings removed, beams brought to life, stone exposed, log burner added, feature walls made, floors replaced, extensions built......you name it, we did it!
What a result! This is a modern contemporary space with all the rustic charm you'd expect from a rural holiday let in the beautiful Northumberland countryside. Book In now here: https://www.bridgecottagenorthumberland.co.uk/?fbclid=IwAR1tpc6VorzrLsGJtAV8fEjlh58UcsMXMGVIy1WcwFUtT0MYNJLPnzTMq0w

Cette image montre une cuisine ouverte design en L et bois brun de taille moyenne avec un placard sans porte, plan de travail en marbre, une crédence blanche, une crédence en céramique, un électroménager en acier inoxydable, un sol en carrelage de porcelaine, îlot, un sol gris, un plan de travail blanc, un plafond en bois et un plafond voûté.
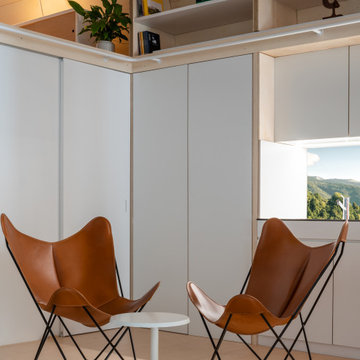
Réalisation d'une petite cuisine ouverte blanche et bois minimaliste en bois clair avec un évier intégré, un placard sans porte, un plan de travail en stratifié, une crédence blanche, une crédence en bois, un électroménager en acier inoxydable, parquet clair, aucun îlot, un sol marron, un plan de travail blanc et un plafond voûté.
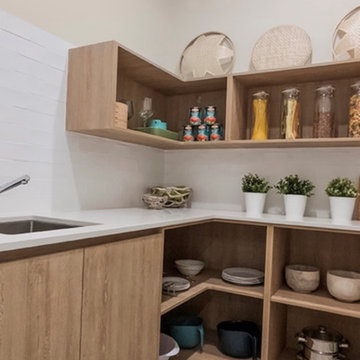
Scullery with ample room for everything, cleverly designed with every pot or pan thought of.
Cette photo montre une arrière-cuisine tendance en L et bois clair de taille moyenne avec un évier 1 bac, un placard sans porte, un plan de travail en surface solide, une crédence blanche, une crédence en céramique, un électroménager en acier inoxydable, carreaux de ciment au sol, aucun îlot, un sol multicolore, un plan de travail blanc et un plafond voûté.
Cette photo montre une arrière-cuisine tendance en L et bois clair de taille moyenne avec un évier 1 bac, un placard sans porte, un plan de travail en surface solide, une crédence blanche, une crédence en céramique, un électroménager en acier inoxydable, carreaux de ciment au sol, aucun îlot, un sol multicolore, un plan de travail blanc et un plafond voûté.
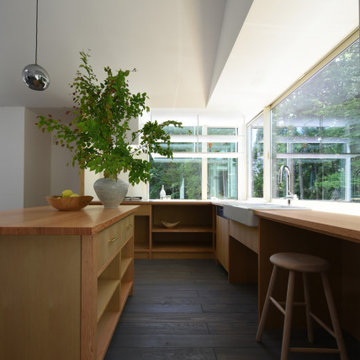
Case Study Kitchen #32 私たちが得意とするビスポーク・キッチン。水に強い木材で統一したワークトップとカウンター、2層タイプのバトラーシンク、ドイツ製水栓器具等、オーダーメイドでなければ得られない歓びがあります。建築に加えてキッチン、テーブル、チェア等、様々な家具のデザイン、製作、コーディネイトを行っています。
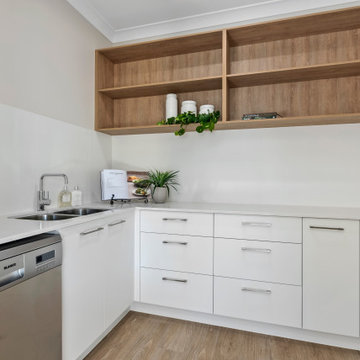
Idées déco pour une grande arrière-cuisine parallèle bord de mer en bois clair avec un évier encastré, un placard sans porte, un plan de travail en quartz modifié, fenêtre, un électroménager en acier inoxydable, un sol en vinyl, un sol beige, un plan de travail blanc et un plafond voûté.
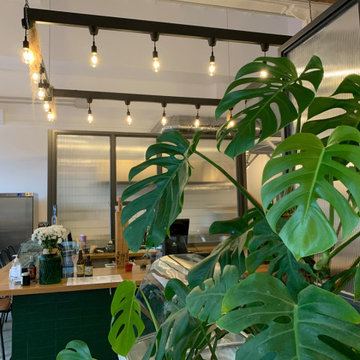
Inspiration pour une petite cuisine américaine nordique en U avec un évier intégré, un placard sans porte, un plan de travail en bois, une crédence blanche, un électroménager en acier inoxydable, une péninsule, un sol gris, un plan de travail marron et un plafond voûté.
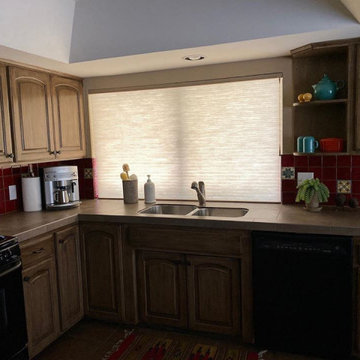
Honeycomb shades are the most popular among our Hunter Douglas products, especially in Arizona. They are the perfect shades for saving energy and insulating the home, allowing your space to feel cooler during the Summer and warmer during Winter!
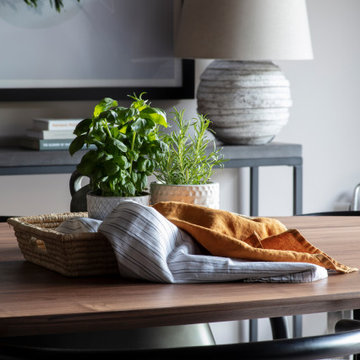
This rural cottage in Northumberland was in need of a total overhaul, and thats exactly what it got! Ceilings removed, beams brought to life, stone exposed, log burner added, feature walls made, floors replaced, extensions built......you name it, we did it!
What a result! This is a modern contemporary space with all the rustic charm you'd expect from a rural holiday let in the beautiful Northumberland countryside. Book In now here: https://www.bridgecottagenorthumberland.co.uk/?fbclid=IwAR1tpc6VorzrLsGJtAV8fEjlh58UcsMXMGVIy1WcwFUtT0MYNJLPnzTMq0w
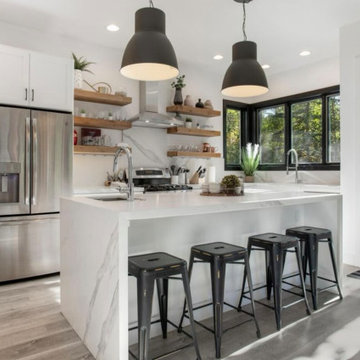
Cette photo montre une cuisine américaine parallèle moderne en bois brun de taille moyenne avec un évier encastré, un placard sans porte, un plan de travail en quartz, une crédence blanche, une crédence en granite, un électroménager en acier inoxydable, parquet clair, îlot, un sol beige, un plan de travail blanc et un plafond voûté.
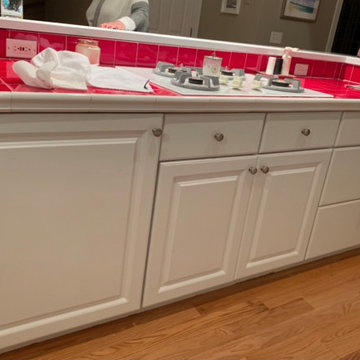
Large, spacious Cape Kitchen in need of a restoration and a fresh paint job! Just what we're best at!
Aménagement d'une cuisine américaine bord de mer en U de taille moyenne avec un évier 2 bacs, un placard sans porte, des portes de placard blanches, plan de travail en marbre, une crédence bleue, une crédence en carreau de verre, un électroménager en acier inoxydable, parquet foncé, îlot, un sol marron, un plan de travail gris et un plafond voûté.
Aménagement d'une cuisine américaine bord de mer en U de taille moyenne avec un évier 2 bacs, un placard sans porte, des portes de placard blanches, plan de travail en marbre, une crédence bleue, une crédence en carreau de verre, un électroménager en acier inoxydable, parquet foncé, îlot, un sol marron, un plan de travail gris et un plafond voûté.
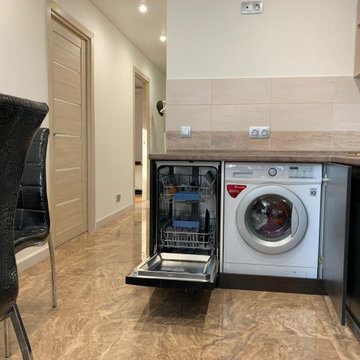
Кухню делали по дизайн проекту. Все реализовали точно и профессионально. Очень красивый подбор цвета. Уютно и красиво.
Cette image montre une cuisine américaine linéaire traditionnelle de taille moyenne avec un évier encastré, un placard sans porte, des portes de placard beiges, un plan de travail en surface solide, une crédence beige, une crédence en céramique, un électroménager de couleur, un sol en carrelage de porcelaine, îlot, un sol marron, un plan de travail beige, un plafond voûté et machine à laver.
Cette image montre une cuisine américaine linéaire traditionnelle de taille moyenne avec un évier encastré, un placard sans porte, des portes de placard beiges, un plan de travail en surface solide, une crédence beige, une crédence en céramique, un électroménager de couleur, un sol en carrelage de porcelaine, îlot, un sol marron, un plan de travail beige, un plafond voûté et machine à laver.
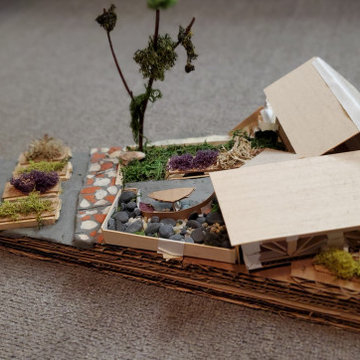
Requirements: Design an outdoor space and kitchen for future college students to learn how to cook. The property was land locked and owned by the University of Arkansas Fayetteville. The University requested a design for a building on the existing triangular land. The materials used were cardboard, wood sticks, Popsicle sticks, clay, faux grass, pebbles, and masking tape.
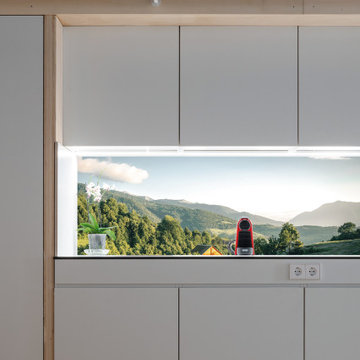
Cette photo montre une petite cuisine ouverte blanche et bois moderne en bois clair avec un évier intégré, un placard sans porte, un plan de travail en stratifié, une crédence blanche, une crédence en bois, un électroménager en acier inoxydable, parquet clair, aucun îlot, un sol marron, un plan de travail blanc et un plafond voûté.
Idées déco de cuisines avec un placard sans porte et un plafond voûté
1