Idées déco de cuisines avec un placard sans porte et un sol en contreplaqué
Trier par :
Budget
Trier par:Populaires du jour
1 - 20 sur 45 photos
1 sur 3

Inspiration pour une cuisine américaine parallèle nordique en bois brun de taille moyenne avec un évier encastré, un placard sans porte, un plan de travail en bois, une crédence blanche, un sol en contreplaqué, un sol marron, un plan de travail marron et un plafond en papier peint.
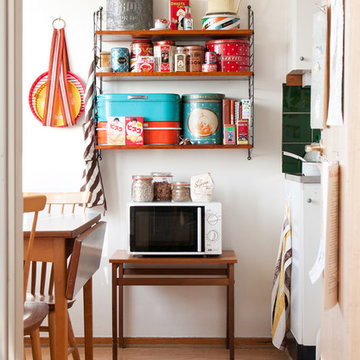
Idées déco pour une petite cuisine linéaire rétro en bois foncé fermée avec un placard sans porte, un sol en contreplaqué et aucun îlot.
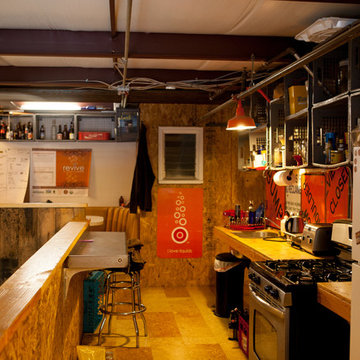
Idée de décoration pour une petite cuisine américaine parallèle urbaine en bois clair avec un évier encastré, un placard sans porte, un plan de travail en bois, une crédence orange, une crédence en dalle métallique, un électroménager en acier inoxydable, un sol en contreplaqué et aucun îlot.

Open Concept kitchen living room 3D Interior Modelling Ideas, Space-saving tricks to combine kitchen & living room into a functional gathering place with spacious dining area — perfect for work, rest, and play, Open concept kitchen with island, wooden flooring, beautiful pendant lights, and wooden furniture, Living room with awesome sofa, tea table, chair and attractive photo frames Developed by Architectural Visualisation Studio
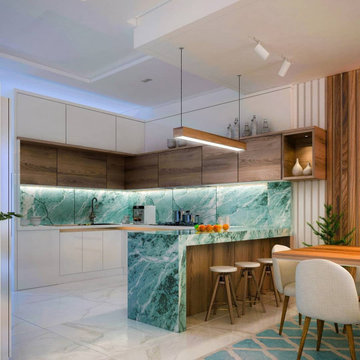
Extensive or compact, no details will be neglected
Inspiration pour une cuisine minimaliste en L fermée avec un évier 1 bac, un placard sans porte, des portes de placard blanches, plan de travail en marbre, une crédence verte, une crédence en marbre, un électroménager en acier inoxydable, un sol en contreplaqué, îlot, un sol blanc et un plan de travail vert.
Inspiration pour une cuisine minimaliste en L fermée avec un évier 1 bac, un placard sans porte, des portes de placard blanches, plan de travail en marbre, une crédence verte, une crédence en marbre, un électroménager en acier inoxydable, un sol en contreplaqué, îlot, un sol blanc et un plan de travail vert.
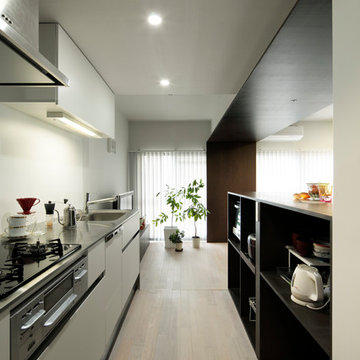
キッチンは既製のシステムキッチンを設置。白いフラットな面材とステンレスの天板のシンプルなものでコストを抑えつつ、ダークブラウンの木製パネルと対照的な白い壁面に溶け込むものを選択しました。
Aménagement d'une cuisine linéaire moderne en bois foncé avec un placard sans porte, un plan de travail en inox, une crédence blanche, un électroménager noir, un sol en contreplaqué, aucun îlot, un sol beige, un plan de travail marron et un évier 1 bac.
Aménagement d'une cuisine linéaire moderne en bois foncé avec un placard sans porte, un plan de travail en inox, une crédence blanche, un électroménager noir, un sol en contreplaqué, aucun îlot, un sol beige, un plan de travail marron et un évier 1 bac.
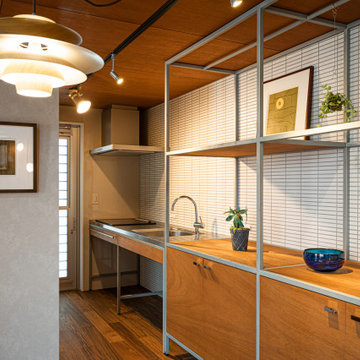
Cette image montre une petite cuisine ouverte linéaire design avec un évier intégré, un placard sans porte, des portes de placard marrons, un plan de travail en inox, une crédence grise, une crédence en carreau de porcelaine, un électroménager en acier inoxydable, un sol en contreplaqué, îlot, un sol marron, un plan de travail marron et un plafond en bois.
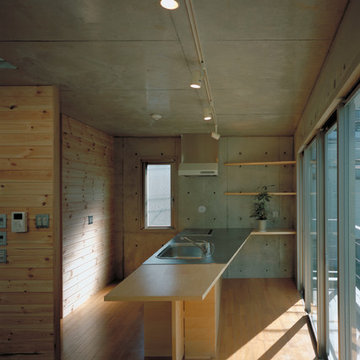
シンプルな造り付けキッチン
Cette image montre une cuisine ouverte linéaire minimaliste de taille moyenne avec un évier intégré, un placard sans porte, un plan de travail en inox, un électroménager en acier inoxydable, un sol en contreplaqué, îlot, un sol beige et un plan de travail beige.
Cette image montre une cuisine ouverte linéaire minimaliste de taille moyenne avec un évier intégré, un placard sans porte, un plan de travail en inox, un électroménager en acier inoxydable, un sol en contreplaqué, îlot, un sol beige et un plan de travail beige.

グレー色を基調にしたキッチン廻り造作
Cette photo montre une petite cuisine ouverte linéaire et encastrable moderne avec un évier encastré, un placard sans porte, des portes de placard noires, un plan de travail en surface solide, une crédence marron, une crédence en bois, un sol en contreplaqué, îlot, un sol marron et plan de travail noir.
Cette photo montre une petite cuisine ouverte linéaire et encastrable moderne avec un évier encastré, un placard sans porte, des portes de placard noires, un plan de travail en surface solide, une crédence marron, une crédence en bois, un sol en contreplaqué, îlot, un sol marron et plan de travail noir.
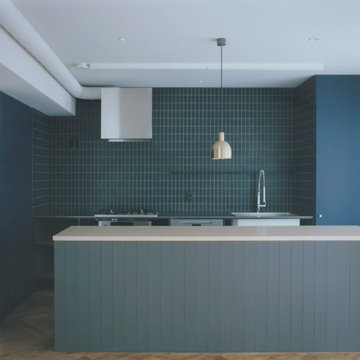
Exemple d'une cuisine parallèle scandinave fermée et de taille moyenne avec un évier intégré, un placard sans porte, un plan de travail en bois, une crédence noire, une crédence en carreau de porcelaine, un électroménager en acier inoxydable, un sol en contreplaqué, îlot, un sol beige, un plan de travail beige et un plafond en papier peint.
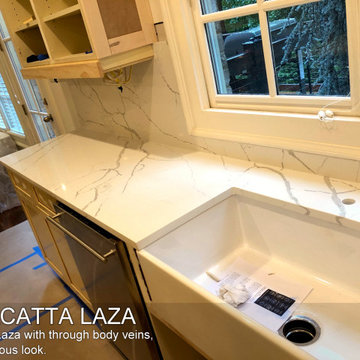
Elegant Calacatta Laza with through body veins, perfect for a luxurious look.
Inspiration pour une grande cuisine linéaire minimaliste en bois clair avec un évier encastré, un placard sans porte, un plan de travail en quartz, une crédence blanche, une crédence en quartz modifié, un électroménager en acier inoxydable, un sol en contreplaqué, 2 îlots, un sol marron et un plan de travail blanc.
Inspiration pour une grande cuisine linéaire minimaliste en bois clair avec un évier encastré, un placard sans porte, un plan de travail en quartz, une crédence blanche, une crédence en quartz modifié, un électroménager en acier inoxydable, un sol en contreplaqué, 2 îlots, un sol marron et un plan de travail blanc.
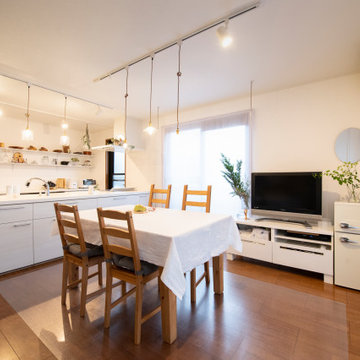
ご自宅のキッチンにてお料理教室を運営されているお客様。お料理教室に通って下さる生徒様、またご家族の笑顔のために、21年間慣れ親しんだキッチン空間をリノベーションすることを決意されました。
当初はリノベーション工事はせず、インテリアで雰囲気を変えるというご相談でしたが、オープンキッチンにした際のお料理教室での使い勝手やデザイン性の変化などに魅力を感じられ、工事を入れたリニューアルとなりました。
白を基調にレンガ柱や収納棚にアンティーク塗装を加えています。また、ソファやクッション、カーテンなど大人っぽいパープルをアクセントカラーとしたインテリアコーディネートもさせて頂きました。
オーナー様にぴったりの大人かわいい空間に仕上がりとても嬉しく思います。生徒様、ご家族の笑顔溢れるお教室となりますように。
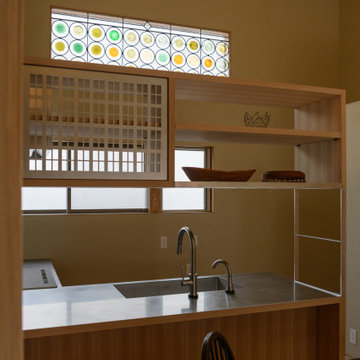
Exemple d'une cuisine ouverte en L de taille moyenne avec un évier encastré, un placard sans porte, un plan de travail en inox, un sol en contreplaqué et une péninsule.

Photo by:大井川 茂兵衛
Exemple d'une petite cuisine linéaire tendance en bois clair fermée avec un évier intégré, un placard sans porte, un plan de travail en inox, une crédence blanche, une crédence en carrelage métro, un électroménager en acier inoxydable, un sol en contreplaqué, îlot et un sol marron.
Exemple d'une petite cuisine linéaire tendance en bois clair fermée avec un évier intégré, un placard sans porte, un plan de travail en inox, une crédence blanche, une crédence en carrelage métro, un électroménager en acier inoxydable, un sol en contreplaqué, îlot et un sol marron.
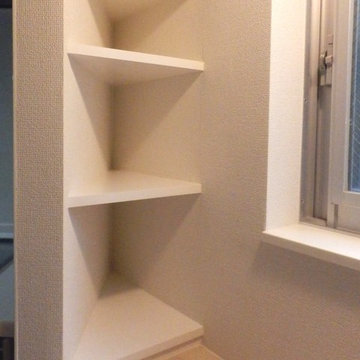
文京区の家
キッチン横の収納棚
デッドスペースになりがちな小さな三角のスペースですが、棚を付ければ小物などを収納したり飾ったりする場所が作れます。
ここは奥様の隠れ家的なデスクスペースの横なので、座っている時に手がとどく、便利なスペースです。
Idées déco pour une petite cuisine linéaire moderne avec un placard sans porte, des portes de placard blanches, un sol en contreplaqué, aucun îlot et un sol blanc.
Idées déco pour une petite cuisine linéaire moderne avec un placard sans porte, des portes de placard blanches, un sol en contreplaqué, aucun îlot et un sol blanc.
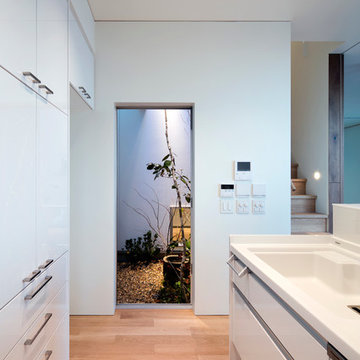
Photo by 冨田英次
Idée de décoration pour une petite cuisine parallèle minimaliste fermée avec un placard sans porte, des portes de placard blanches, un plan de travail en surface solide, une crédence blanche, un électroménager en acier inoxydable, un sol en contreplaqué et îlot.
Idée de décoration pour une petite cuisine parallèle minimaliste fermée avec un placard sans porte, des portes de placard blanches, un plan de travail en surface solide, une crédence blanche, un électroménager en acier inoxydable, un sol en contreplaqué et îlot.
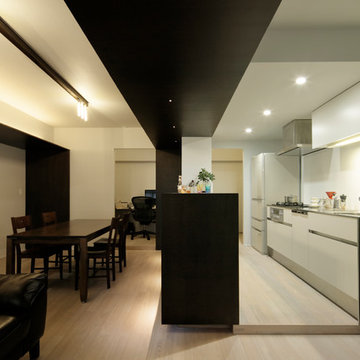
キッチンとライニングの奥に小部屋があり、パントリーとミニ書斎になっています。
Cette photo montre une cuisine ouverte parallèle moderne en bois foncé avec un placard sans porte, un plan de travail en inox, une crédence blanche, un électroménager noir, un sol en contreplaqué, un sol beige et un plan de travail marron.
Cette photo montre une cuisine ouverte parallèle moderne en bois foncé avec un placard sans porte, un plan de travail en inox, une crédence blanche, un électroménager noir, un sol en contreplaqué, un sol beige et un plan de travail marron.
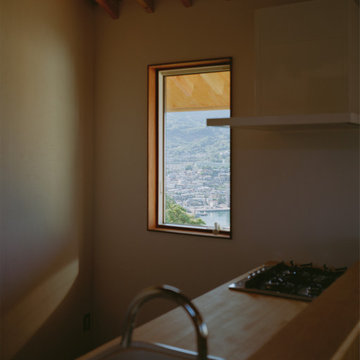
Exemple d'une cuisine américaine linéaire avec un placard sans porte, un sol en contreplaqué, îlot, un sol beige, un plan de travail beige et poutres apparentes.
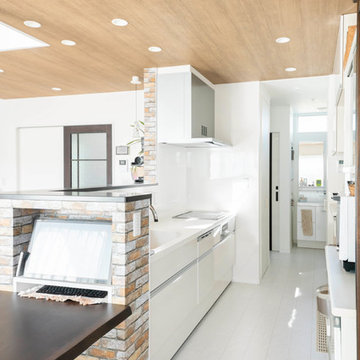
お料理しながら、キッチンに隣接している洗面所で
お洗濯をしたり、家事動線が直線で出来るので効率よく作業ができて大変便利。キッチン横にはお施主様ご要望のパソコンを置くスペーすをつくりました
Aménagement d'une grande cuisine ouverte linéaire et encastrable contemporaine avec un évier intégré, un placard sans porte, des portes de placard blanches, un plan de travail en surface solide, une crédence blanche, un sol en contreplaqué, un sol blanc et un plan de travail blanc.
Aménagement d'une grande cuisine ouverte linéaire et encastrable contemporaine avec un évier intégré, un placard sans porte, des portes de placard blanches, un plan de travail en surface solide, une crédence blanche, un sol en contreplaqué, un sol blanc et un plan de travail blanc.
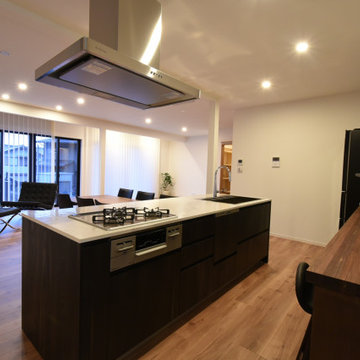
イタリアPOLARIS社のキッチン。
イタリア製のシンクは一部を馬毛を使用して磨かれ、イタリアならではのこだわりが詰まっている。
この家の中心にキッチンを設け、リビング・ダイニングと一体となるようにした。
Aménagement d'une grande cuisine ouverte moderne avec un placard sans porte, des portes de placard marrons, un plan de travail en surface solide, un électroménager noir, un sol en contreplaqué, îlot et un sol marron.
Aménagement d'une grande cuisine ouverte moderne avec un placard sans porte, des portes de placard marrons, un plan de travail en surface solide, un électroménager noir, un sol en contreplaqué, îlot et un sol marron.
Idées déco de cuisines avec un placard sans porte et un sol en contreplaqué
1