Idées déco de cuisines avec un placard sans porte et un sol marron
Trier par :
Budget
Trier par:Populaires du jour
1 - 20 sur 1 035 photos
1 sur 3

This home was built in 1904 in the historic district of Ladd’s Addition, Portland’s oldest planned residential development. Right Arm Construction remodeled the kitchen, entryway/pantry, powder bath and main bath. Also included was structural work in the basement and upgrading the plumbing and electrical.
Finishes include:
Countertops for all vanities- Pental Quartz, Color: Altea
Kitchen cabinetry: Custom: inlay, shaker style.
Trim: CVG Fir
Custom shelving in Kitchen-Fir with custom fabricated steel brackets
Bath Vanities: Custom: CVG Fir
Tile: United Tile
Powder Bath Floor: hex tile from Oregon Tile & Marble
Light Fixtures for Kitchen & Powder Room: Rejuvenation
Light Fixtures Bathroom: Schoolhouse Electric
Flooring: White Oak

Idée de décoration pour une arrière-cuisine tradition en U avec un placard sans porte, des portes de placard blanches, un sol en bois brun, un sol marron et un plan de travail blanc.
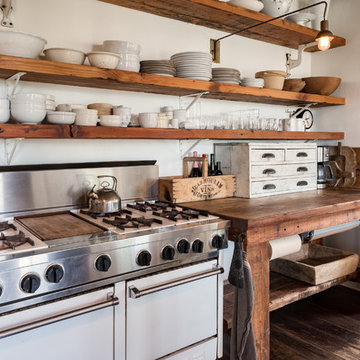
Photo by Bart Edson Photography
Http://www.bartedson.com
Réalisation d'une cuisine champêtre en bois brun avec un placard sans porte, un plan de travail en bois, une crédence blanche, un électroménager blanc, parquet foncé, un sol marron et un plan de travail marron.
Réalisation d'une cuisine champêtre en bois brun avec un placard sans porte, un plan de travail en bois, une crédence blanche, un électroménager blanc, parquet foncé, un sol marron et un plan de travail marron.

Idée de décoration pour une arrière-cuisine design avec un évier encastré, un placard sans porte, des portes de placard blanches, une crédence beige, un sol marron, un plan de travail blanc et une crédence en brique.
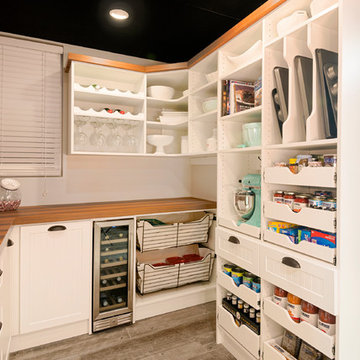
Idées déco pour une arrière-cuisine campagne de taille moyenne avec un placard sans porte, des portes de placard blanches, un plan de travail en bois, un sol en carrelage de porcelaine, un sol marron et un plan de travail marron.

Sue Stubbs
Exemple d'une grande arrière-cuisine nature en U avec des portes de placard blanches, plan de travail en marbre, une crédence blanche, une crédence en carrelage métro, un sol en bois brun, un placard sans porte et un sol marron.
Exemple d'une grande arrière-cuisine nature en U avec des portes de placard blanches, plan de travail en marbre, une crédence blanche, une crédence en carrelage métro, un sol en bois brun, un placard sans porte et un sol marron.
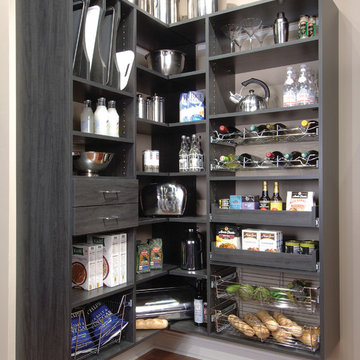
Custom Suspended Pantry System with, tray storage slots, pull out wine racks and pull out drawers and baskets.
Custom Closets Sarasota County Manatee County Custom Storage Sarasota County Manatee County
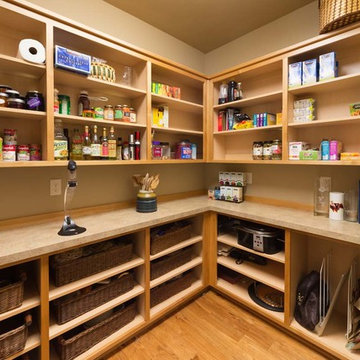
Chandler Photography
Cette image montre une arrière-cuisine chalet en bois brun de taille moyenne avec un placard sans porte, un sol en bois brun et un sol marron.
Cette image montre une arrière-cuisine chalet en bois brun de taille moyenne avec un placard sans porte, un sol en bois brun et un sol marron.

Kitchen. Photo by Clark Dugger
Cette photo montre une petite cuisine parallèle et encastrable tendance en bois brun fermée avec un évier encastré, un placard sans porte, un sol en bois brun, un plan de travail en bois, une crédence marron, une crédence en bois, aucun îlot et un sol marron.
Cette photo montre une petite cuisine parallèle et encastrable tendance en bois brun fermée avec un évier encastré, un placard sans porte, un sol en bois brun, un plan de travail en bois, une crédence marron, une crédence en bois, aucun îlot et un sol marron.
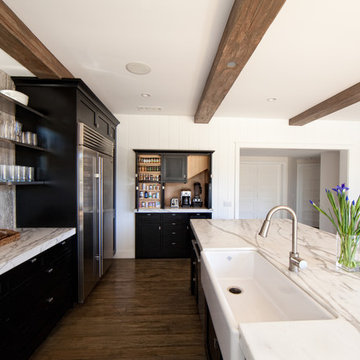
Under stair Appliance storage
Photo Chris Darnall
Interior Designer: Jennifer Walker
Inspiration pour une cuisine ouverte parallèle design avec un évier de ferme, un placard sans porte, une crédence en dalle de pierre, des portes de placard noires, plan de travail en marbre, une crédence grise, parquet foncé, îlot et un sol marron.
Inspiration pour une cuisine ouverte parallèle design avec un évier de ferme, un placard sans porte, une crédence en dalle de pierre, des portes de placard noires, plan de travail en marbre, une crédence grise, parquet foncé, îlot et un sol marron.

Idées déco pour une petite cuisine ouverte scandinave en L avec un placard sans porte, un électroménager en acier inoxydable, un évier encastré, des portes de placard blanches, un plan de travail en surface solide, une crédence blanche, parquet clair, aucun îlot et un sol marron.

Cette image montre une cuisine américaine marine en U et bois vieilli de taille moyenne avec un évier de ferme, un placard sans porte, un plan de travail en béton, une crédence blanche, une crédence en lambris de bois, un électroménager de couleur, parquet clair, un sol marron et un plan de travail gris.

Idée de décoration pour une grande arrière-cuisine linéaire et encastrable champêtre avec un placard sans porte, des portes de placards vertess, parquet foncé, un sol marron, un plan de travail en bois et aucun îlot.
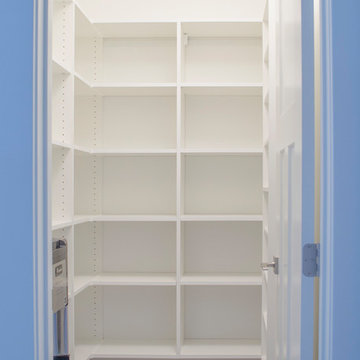
Aménagement d'une grande arrière-cuisine moderne avec un placard sans porte, des portes de placard blanches, un électroménager en acier inoxydable, moquette et un sol marron.
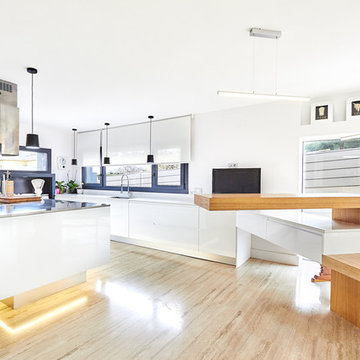
Amplia cocina de espacio abiertos
© Carla Capdevila
Idée de décoration pour une très grande cuisine ouverte design en U avec un placard sans porte, des portes de placard blanches, une crédence blanche, un électroménager blanc, 2 îlots et un sol marron.
Idée de décoration pour une très grande cuisine ouverte design en U avec un placard sans porte, des portes de placard blanches, une crédence blanche, un électroménager blanc, 2 îlots et un sol marron.
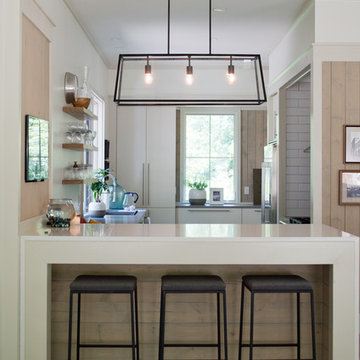
Cette photo montre une cuisine tendance en bois clair et U fermée et de taille moyenne avec un placard sans porte, parquet clair, une péninsule, un plan de travail en quartz modifié, une crédence blanche, une crédence en carrelage métro, un électroménager en acier inoxydable et un sol marron.

Aménagement d'une petite arrière-cuisine linéaire classique en bois brun avec un évier encastré, un placard sans porte, un plan de travail en bois, une crédence grise, une crédence en marbre, un électroménager noir, un sol en bois brun, un sol marron et un plan de travail marron.

This 3 storey mid-terrace townhouse on the Harringay Ladder was in desperate need for some modernisation and general recuperation, having not been altered for several decades.
We were appointed to reconfigure and completely overhaul the outrigger over two floors which included new kitchen/dining and replacement conservatory to the ground with bathroom, bedroom & en-suite to the floor above.
Like all our projects we considered a variety of layouts and paid close attention to the form of the new extension to replace the uPVC conservatory to the rear garden. Conceived as a garden room, this space needed to be flexible forming an extension to the kitchen, containing utilities, storage and a nursery for plants but a space that could be closed off with when required, which led to discrete glazed pocket sliding doors to retain natural light.
We made the most of the north-facing orientation by adopting a butterfly roof form, typical to the London terrace, and introduced high-level clerestory windows, reaching up like wings to bring in morning and evening sunlight. An entirely bespoke glazed roof, double glazed panels supported by exposed Douglas fir rafters, provides an abundance of light at the end of the spacial sequence, a threshold space between the kitchen and the garden.
The orientation also meant it was essential to enhance the thermal performance of the un-insulated and damp masonry structure so we introduced insulation to the roof, floor and walls, installed passive ventilation which increased the efficiency of the external envelope.
A predominantly timber-based material palette of ash veneered plywood, for the garden room walls and new cabinets throughout, douglas fir doors and windows and structure, and an oak engineered floor all contribute towards creating a warm and characterful space.

Photo by: David Papazian Photography
Cette image montre une arrière-cuisine design en U avec un placard sans porte, des portes de placard noires, un sol en bois brun, aucun îlot et un sol marron.
Cette image montre une arrière-cuisine design en U avec un placard sans porte, des portes de placard noires, un sol en bois brun, aucun îlot et un sol marron.
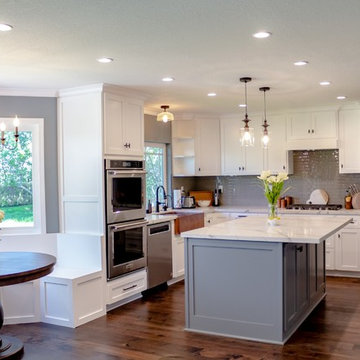
Kitchen Renovation in Porter Ranch, California by A-List Builders
New cabinets, hardwood floors, marble kitchen island, copper farmhouse sink, ceramic backsplash, paint, and appliances.
Idées déco de cuisines avec un placard sans porte et un sol marron
1