Idées déco de cuisines avec un placard sans porte et une crédence en carrelage métro
Trier par :
Budget
Trier par:Populaires du jour
1 - 20 sur 561 photos
1 sur 3

Lobster and Swan
Aménagement d'une cuisine campagne en L avec un évier de ferme, un placard sans porte, des portes de placards vertess, un plan de travail en bois, une crédence blanche, une crédence en carrelage métro, îlot et un sol gris.
Aménagement d'une cuisine campagne en L avec un évier de ferme, un placard sans porte, des portes de placards vertess, un plan de travail en bois, une crédence blanche, une crédence en carrelage métro, îlot et un sol gris.
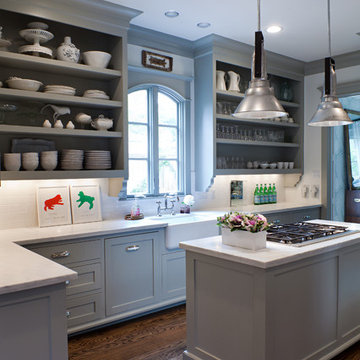
Cette image montre une cuisine traditionnelle avec un évier de ferme, un placard sans porte, des portes de placard bleues, une crédence blanche et une crédence en carrelage métro.
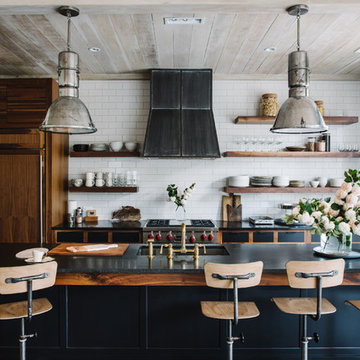
Rustic kitchen design with floating shelves and large kitchen island.
Idées déco pour une cuisine parallèle campagne avec un placard sans porte, une crédence blanche, une crédence en carrelage métro et îlot.
Idées déco pour une cuisine parallèle campagne avec un placard sans porte, une crédence blanche, une crédence en carrelage métro et îlot.
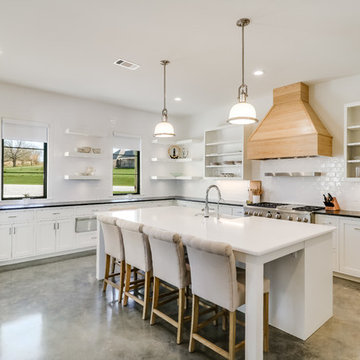
Inspiration pour une grande cuisine américaine rustique en L avec un évier de ferme, un placard sans porte, des portes de placard blanches, un plan de travail en quartz, une crédence blanche, une crédence en carrelage métro, un électroménager en acier inoxydable, sol en béton ciré, îlot et un sol gris.

Sue Stubbs
Exemple d'une grande arrière-cuisine nature en U avec des portes de placard blanches, plan de travail en marbre, une crédence blanche, une crédence en carrelage métro, un sol en bois brun, un placard sans porte et un sol marron.
Exemple d'une grande arrière-cuisine nature en U avec des portes de placard blanches, plan de travail en marbre, une crédence blanche, une crédence en carrelage métro, un sol en bois brun, un placard sans porte et un sol marron.

Shop the Look, See the Photo Tour here: https://www.studio-mcgee.com/studioblog/2016/4/4/modern-mountain-home-tour
Watch the Webisode: https://www.youtube.com/watch?v=JtwvqrNPjhU
Travis J Photography
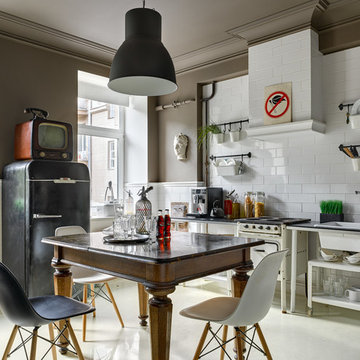
Фотограф: Сергей Ананьев
Réalisation d'une cuisine bohème avec un évier posé, un placard sans porte, une crédence blanche, une crédence en carrelage métro, aucun îlot et un électroménager noir.
Réalisation d'une cuisine bohème avec un évier posé, un placard sans porte, une crédence blanche, une crédence en carrelage métro, aucun îlot et un électroménager noir.

This freestanding brick house had no real useable living spaces for a young family, with no connection to a vast north facing rear yard.
The solution was simple – to separate the ‘old from the new’ – by reinstating the original 1930’s roof line, demolishing the ‘60’s lean-to rear addition, and adding a contemporary open plan pavilion on the same level as the deck and rear yard.
Recycled face bricks, Western Red Cedar and Colorbond roofing make up the restrained palette that blend with the existing house and the large trees found in the rear yard. The pavilion is surrounded by clerestory fixed glazing allowing filtered sunlight through the trees, as well as further enhancing the feeling of bringing the garden ‘into’ the internal living space.
Rainwater is harvested into an above ground tank for reuse for toilet flushing, the washing machine and watering the garden.
The cedar batten screen and hardwood pergola off the rear addition, create a secondary outdoor living space providing privacy from the adjoining neighbours. Large eave overhangs block the high summer sun, while allowing the lower winter sun to penetrate deep into the addition.
Photography by Sarah Braden

This loft apartment is on Portland’s NW 13th Avenue, one of Portland’s most interesting streets. Located in the recently transformed Pearl District, the street is a busy ensemble of shops and apartments housed in late-19th and early-20th-century loft warehouse structures, with the buildings largely intact as originally built, including special features such as water towers, loading docks, old brick, and original painted signs.
Photos by Lincoln Barbour.

Kitchen Designer: Tim Schultz
Cette photo montre une cuisine chic avec un électroménager blanc, un placard sans porte, des portes de placard blanches, une crédence blanche et une crédence en carrelage métro.
Cette photo montre une cuisine chic avec un électroménager blanc, un placard sans porte, des portes de placard blanches, une crédence blanche et une crédence en carrelage métro.
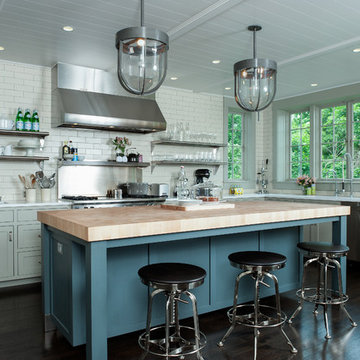
Photos by Scott LePage Photography
Cette image montre une cuisine design avec un placard sans porte, une crédence en carrelage métro, un plan de travail en bois, une crédence blanche, des portes de placard grises et un électroménager en acier inoxydable.
Cette image montre une cuisine design avec un placard sans porte, une crédence en carrelage métro, un plan de travail en bois, une crédence blanche, des portes de placard grises et un électroménager en acier inoxydable.
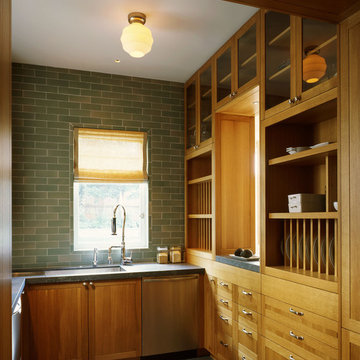
Renovation and addition to 1907 historic home including new kitchen, family room, master bedroom suite and top level attic conversion to living space. Scope of work also included a new foundation, wine cellar and garage. The architecture remained true to the original intent of the home while integrating modern detailing and design.
Photos: Matthew Millman
Architect: Schwartz and Architecture

Scott Amundson Photography
Idées déco pour une cuisine contemporaine en L et bois brun avec un évier 1 bac, un placard sans porte, une crédence blanche, une crédence en carrelage métro, un électroménager en acier inoxydable, sol en béton ciré, îlot, un sol gris et un plan de travail gris.
Idées déco pour une cuisine contemporaine en L et bois brun avec un évier 1 bac, un placard sans porte, une crédence blanche, une crédence en carrelage métro, un électroménager en acier inoxydable, sol en béton ciré, îlot, un sol gris et un plan de travail gris.
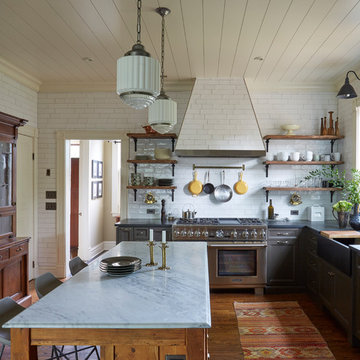
Aménagement d'une cuisine campagne en L fermée avec un évier de ferme, un placard sans porte, plan de travail en marbre, une crédence blanche, une crédence en carrelage métro, un électroménager en acier inoxydable, un sol en bois brun, îlot et fenêtre au-dessus de l'évier.
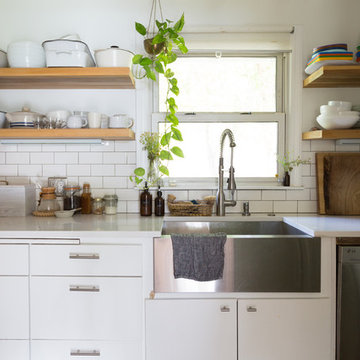
Photo: Jessica Cain © 2017 Houzz
Cette photo montre une petite cuisine linéaire éclectique fermée avec un placard sans porte, une crédence blanche, une crédence en carrelage métro, un électroménager en acier inoxydable et îlot.
Cette photo montre une petite cuisine linéaire éclectique fermée avec un placard sans porte, une crédence blanche, une crédence en carrelage métro, un électroménager en acier inoxydable et îlot.
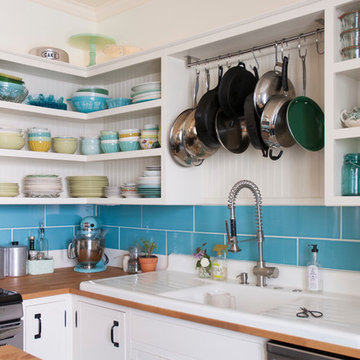
Kiel's woodworking talents are in full effect in the kitchen. Rather than incorporate pre-fabricated cabinets into the newly rebuilt space, he decided to build them himself, affording the home the custom work that it so deserves. "It didn't make sense to put in the same fiberboard cabinetry that was there before", he confesses. Part of the plan called for open shelving up top to show off Chelsea's colorful plate collection. "One of the perks of being married to a wood worker", Chelsea jokes, "is having an entire kitchen worth of cabinets for the cost of wood and paint!"
The couple outfitted the antique sink with a modern spray fixture from IKEA. The enameled cast iron sink was not only a steal at $25, but it is certainly made to last. "Often we buy older pieces which have been around for 50+ years because we know that if they have survived this long they will likely survive another 50", she says.
Backsplash Tile, Hamilton Parker
Photo: Adrienne DeRosa Photography © 2014 Houzz

Painted shaker kitchen with a Corian worktop.
Cabinets painted in Farrow and Ball Shaded White. 40mm thick Glacier White Corian. Satin Nickel cup handles and knobs.
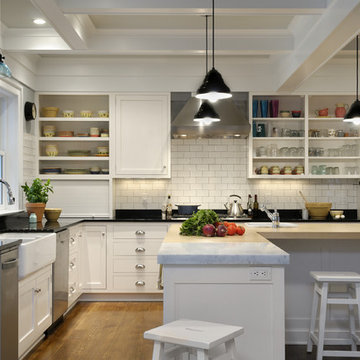
Photography by Rob Karosis
Inspiration pour une cuisine rustique en L avec un évier de ferme, un placard sans porte, des portes de placard blanches, plan de travail en marbre, une crédence blanche, une crédence en carrelage métro et un électroménager en acier inoxydable.
Inspiration pour une cuisine rustique en L avec un évier de ferme, un placard sans porte, des portes de placard blanches, plan de travail en marbre, une crédence blanche, une crédence en carrelage métro et un électroménager en acier inoxydable.

Exemple d'une cuisine ouverte linéaire rétro de taille moyenne avec un évier intégré, un placard sans porte, un plan de travail en inox, une crédence en carrelage métro, un sol en bois brun, îlot, un sol marron et un plafond en papier peint.
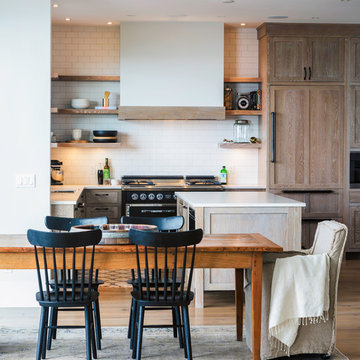
Inspiration pour une cuisine américaine marine en L et bois clair avec un placard sans porte, une crédence blanche, une crédence en carrelage métro, un électroménager noir, parquet clair et îlot.
Idées déco de cuisines avec un placard sans porte et une crédence en carrelage métro
1