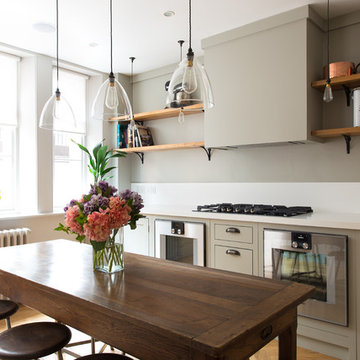Idées déco de cuisines avec un placard sans porte
Trier par :
Budget
Trier par:Populaires du jour
41 - 60 sur 6 969 photos
1 sur 2
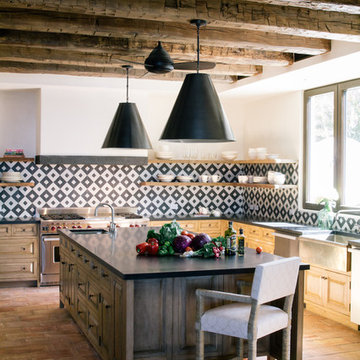
Antique hand hewn ceiling beams.
Design by Chris Barrett Design
Aménagement d'une cuisine ouverte méditerranéenne en L et bois clair avec un évier de ferme, un placard sans porte, une crédence multicolore, un électroménager en acier inoxydable, tomettes au sol, îlot et un sol rose.
Aménagement d'une cuisine ouverte méditerranéenne en L et bois clair avec un évier de ferme, un placard sans porte, une crédence multicolore, un électroménager en acier inoxydable, tomettes au sol, îlot et un sol rose.
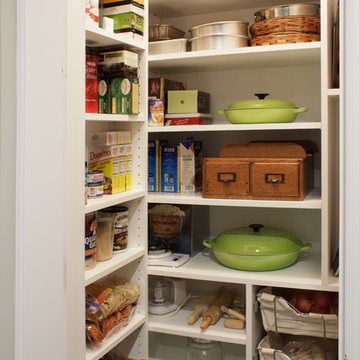
Adjustable shelves are a perfect fit for a kitchen pantry. With stored items ranging from small flat cans to small appliances, you can accommodate various heights and sizes with fully adjustable shelves. That applies to the depth of shelves, as well. Deep shelves are necessary for platters or larger appliances, but shallow shelves keep everything front and center so that each item is easily accessible.
Kara Lashuay

Given his background as a commercial bakery owner, the homeowner desired the space to have all of the function of commercial grade kitchens, but the warmth of an eat in domestic kitchen. Exposed commercial shelving functions as cabinet space for dish and kitchen tool storage. We met the challenge of creating an industrial space, by not doing conventional cabinetry, and adding an armoire for food storage. The original plain stainless sink unit, got a warm wood slab that will function as a breakfast bar. Large scale porcelain bronze tile, that met the functional and aesthetic desire for a concrete floor.
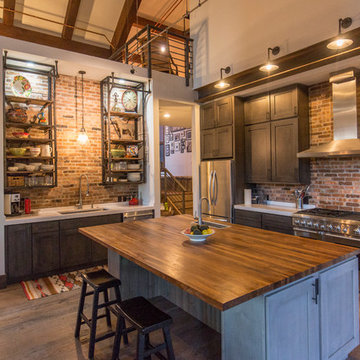
Noah Wetzel Photo
Exemple d'une cuisine industrielle avec îlot, un placard sans porte, une crédence en brique, un électroménager en acier inoxydable, un évier 1 bac et parquet foncé.
Exemple d'une cuisine industrielle avec îlot, un placard sans porte, une crédence en brique, un électroménager en acier inoxydable, un évier 1 bac et parquet foncé.

シンプルなデザインのシンクや業務用の棚など、機能性を第一に考えてコーディネイトしたキッチン。業務用の実務的なデザインと作家ものの器が調和している。
Idée de décoration pour une cuisine linéaire urbaine avec un évier intégré, un placard sans porte, un plan de travail en inox, une crédence grise, un sol en bois brun et un sol marron.
Idée de décoration pour une cuisine linéaire urbaine avec un évier intégré, un placard sans porte, un plan de travail en inox, une crédence grise, un sol en bois brun et un sol marron.
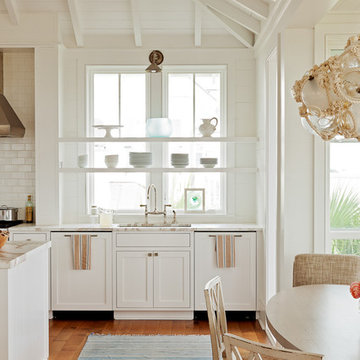
Photo Credit: Julia Lynn
Idées déco pour une cuisine américaine bord de mer en L avec un placard sans porte, plan de travail en marbre, une crédence blanche, une crédence en carrelage de pierre, un électroménager en acier inoxydable, un sol en bois brun et îlot.
Idées déco pour une cuisine américaine bord de mer en L avec un placard sans porte, plan de travail en marbre, une crédence blanche, une crédence en carrelage de pierre, un électroménager en acier inoxydable, un sol en bois brun et îlot.

Traditional white pantry. Ten feet tall with walnut butcher block counter top, Shaker drawer fronts, polished chrome hardware, baskets with canvas liners, pullouts for canned goods and cooking sheet slots.

Dale Christopher Lang
Aménagement d'une arrière-cuisine moderne en U de taille moyenne avec un placard sans porte, des portes de placard blanches, plan de travail en marbre, un électroménager en acier inoxydable, un sol en bois brun et aucun îlot.
Aménagement d'une arrière-cuisine moderne en U de taille moyenne avec un placard sans porte, des portes de placard blanches, plan de travail en marbre, un électroménager en acier inoxydable, un sol en bois brun et aucun îlot.
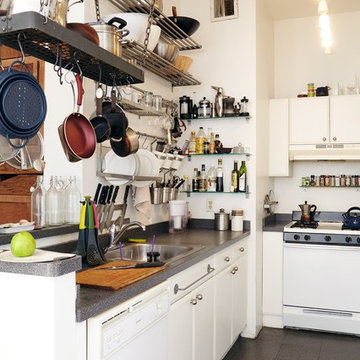
Idée de décoration pour une cuisine tradition avec un évier posé, un placard sans porte, des portes de placard blanches, une crédence blanche, un électroménager blanc et aucun îlot.

Embedded in a Colorado ski resort and accessible only via snowmobile during the winter season, this 1,000 square foot cabin rejects anything ostentatious and oversized, instead opting for a cozy and sustainable retreat from the elements.
This zero-energy grid-independent home relies greatly on passive solar siting and thermal mass to maintain a welcoming temperature even on the coldest days.
The Wee Ski Chalet was recognized as the Sustainability winner in the 2008 AIA Colorado Design Awards, and was featured in Colorado Homes & Lifestyles magazine’s Sustainability Issue.
Michael Shopenn Photography

This 400 s.f. studio apartment in NYC’s Greenwich Village serves as a pied-a-terre
for clients whose primary residence is on the West Coast.
Although the clients do not reside here full-time, this tiny space accommodates
all the creature comforts of home.
Bleached hardwood floors, crisp white walls, and high ceilings are the backdrop to
a custom blackened steel and glass partition, layered with raw silk sheer draperies,
to create a private sleeping area, replete with custom built-in closets.
Simple headboard and crisp linens are balanced with a lightly-metallic glazed
duvet and a vintage textile pillow.
The living space boasts a custom Belgian linen sectional sofa that pulls out into a
full-size bed for the couple’s young children who sometimes accompany them.
Efficient and inexpensive dining furniture sits comfortably in the main living space
and lends clean, Scandinavian functionality for sharing meals. The sculptural
handrafted metal ceiling mobile offsets the architecture’s clean lines, defining the
space while accentuating the tall ceilings.
The kitchenette combines custom cool grey lacquered cabinets with brass fittings,
white beveled subway tile, and a warm brushed brass backsplash; an antique
Boucherouite runner and textural woven stools that pull up to the kitchen’s
coffee counter puntuate the clean palette with warmth and the human scale.
The under-counter freezer and refrigerator, along with the 18” dishwasher, are all
panelled to match the cabinets, and open shelving to the ceiling maximizes the
feeling of the space’s volume.
The entry closet doubles as home for a combination washer/dryer unit.
The custom bathroom vanity, with open brass legs sitting against floor-to-ceiling
marble subway tile, boasts a honed gray marble countertop, with an undermount
sink offset to maximize precious counter space and highlight a pendant light. A
tall narrow cabinet combines closed and open storage, and a recessed mirrored
medicine cabinet conceals additional necessaries.
The stand-up shower is kept minimal, with simple white beveled subway tile and
frameless glass doors, and is large enough to host a teak and stainless bench for
comfort; black sink and bath fittings ground the otherwise light palette.
What had been a generic studio apartment became a rich landscape for living.
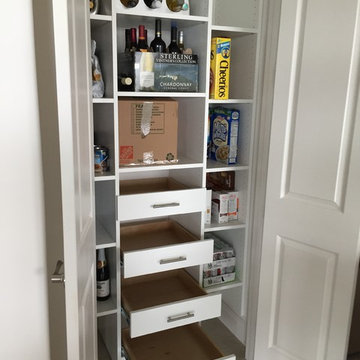
Inspiration pour une arrière-cuisine design avec un placard sans porte, des portes de placard blanches, une crédence blanche et un sol en carrelage de porcelaine.

Kitchen with custom steel cabinets and pallet wood inserts
Photography by Lynn Donaldson
Idées déco pour une grande cuisine ouverte parallèle industrielle en bois vieilli avec un électroménager en acier inoxydable, îlot, un évier 2 bacs, un plan de travail en verre recyclé, une crédence métallisée, sol en béton ciré et un placard sans porte.
Idées déco pour une grande cuisine ouverte parallèle industrielle en bois vieilli avec un électroménager en acier inoxydable, îlot, un évier 2 bacs, un plan de travail en verre recyclé, une crédence métallisée, sol en béton ciré et un placard sans porte.

White herringbone floor with a silver oil in the grain.
The client wanted a white floor to give a clean, contemporary feel to the property, but wanted to incorporate a light element of grey,
The oversize herringbone block works well in a modern living space.
All the blocks are engineered, bevel edged, tongue and grooved on all 4 sides. Compatible with under floor heating.
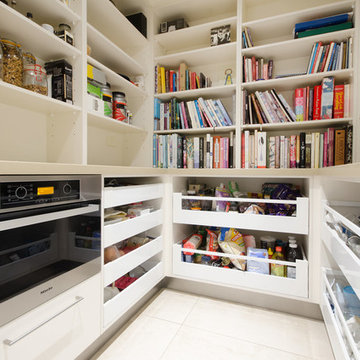
Adrienne Bizzarri Photography
Idées déco pour une grande arrière-cuisine contemporaine en U avec un évier 1 bac, un placard sans porte, des portes de placard blanches, un plan de travail en quartz modifié, une crédence blanche, une crédence en feuille de verre, un électroménager en acier inoxydable, un sol en carrelage de porcelaine, îlot et un sol beige.
Idées déco pour une grande arrière-cuisine contemporaine en U avec un évier 1 bac, un placard sans porte, des portes de placard blanches, un plan de travail en quartz modifié, une crédence blanche, une crédence en feuille de verre, un électroménager en acier inoxydable, un sol en carrelage de porcelaine, îlot et un sol beige.
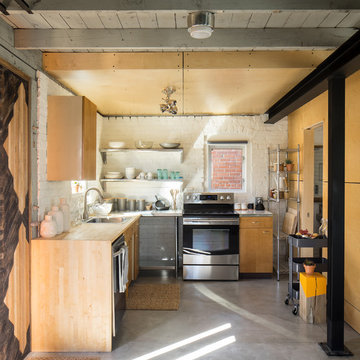
www.davidlauerphotography.com
Idées déco pour une petite cuisine industrielle en L avec un plan de travail en bois, un électroménager en acier inoxydable, sol en béton ciré, aucun îlot, un évier posé, un placard sans porte et une crédence blanche.
Idées déco pour une petite cuisine industrielle en L avec un plan de travail en bois, un électroménager en acier inoxydable, sol en béton ciré, aucun îlot, un évier posé, un placard sans porte et une crédence blanche.
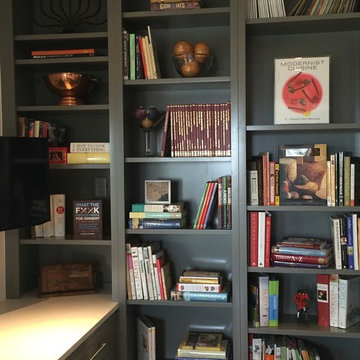
We utilized these great kitchen shelves for cook books and cooking supplies.
Cette image montre une cuisine américaine minimaliste de taille moyenne avec un évier 2 bacs, un placard sans porte, des portes de placard grises, plan de travail en marbre, une crédence blanche, une crédence en carreau de verre, un électroménager en acier inoxydable et îlot.
Cette image montre une cuisine américaine minimaliste de taille moyenne avec un évier 2 bacs, un placard sans porte, des portes de placard grises, plan de travail en marbre, une crédence blanche, une crédence en carreau de verre, un électroménager en acier inoxydable et îlot.
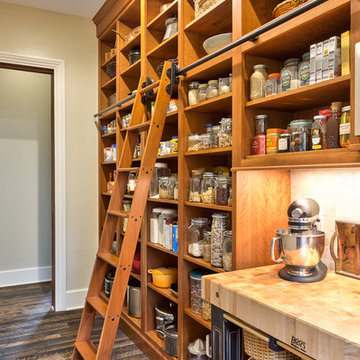
Idées déco pour une arrière-cuisine classique en bois brun avec un placard sans porte, un plan de travail en bois, une crédence blanche et îlot.

Aménagement d'une grande cuisine parallèle campagne en bois brun fermée avec une crédence métallisée, parquet foncé, un évier de ferme, un placard sans porte, un plan de travail en béton, une crédence en dalle métallique, un électroménager en acier inoxydable, îlot et un sol noir.
Idées déco de cuisines avec un placard sans porte
3
