Idées déco de cuisines avec un placard sans porte
Trier par :
Budget
Trier par:Populaires du jour
41 - 60 sur 6 969 photos

A Big Chill Retro refrigerator and dishwasher in mint green add cool color to the space.
Aménagement d'une petite cuisine campagne en L et bois brun avec un évier de ferme, un placard sans porte, un plan de travail en bois, une crédence blanche, un électroménager de couleur, tomettes au sol, îlot et un sol orange.
Aménagement d'une petite cuisine campagne en L et bois brun avec un évier de ferme, un placard sans porte, un plan de travail en bois, une crédence blanche, un électroménager de couleur, tomettes au sol, îlot et un sol orange.

Joyelle West Photography
Cette image montre une arrière-cuisine traditionnelle de taille moyenne avec un placard sans porte, des portes de placard blanches, parquet clair, un évier de ferme, plan de travail en marbre, un électroménager en acier inoxydable et îlot.
Cette image montre une arrière-cuisine traditionnelle de taille moyenne avec un placard sans porte, des portes de placard blanches, parquet clair, un évier de ferme, plan de travail en marbre, un électroménager en acier inoxydable et îlot.

For this traditional kitchen remodel the clients chose Fieldstone cabinets in the Bainbridge door in Cherry wood with Toffee stain. This gave the kitchen a timeless warm look paired with the great new Fusion Max flooring in Chambord. Fusion Max flooring is a great real wood alternative. The flooring has the look and texture of actual wood while providing all the durability of a vinyl floor. This flooring is also more affordable than real wood. It looks fantastic! (Stop in our showroom to see it in person!) The Cambria quartz countertops in Canterbury add a natural stone look with the easy maintenance of quartz. We installed a built in butcher block section to the island countertop to make a great prep station for the cook using the new 36” commercial gas range top. We built a big new walkin pantry and installed plenty of shelving and countertop space for storage.

Photographer: Thomas Robert Clark
Inspiration pour une cuisine parallèle chalet en bois brun fermée et de taille moyenne avec un évier de ferme, un placard sans porte, un plan de travail en stéatite, une crédence blanche, un électroménager en acier inoxydable, un sol en bois brun, îlot, un sol marron et une crédence en carreau de verre.
Inspiration pour une cuisine parallèle chalet en bois brun fermée et de taille moyenne avec un évier de ferme, un placard sans porte, un plan de travail en stéatite, une crédence blanche, un électroménager en acier inoxydable, un sol en bois brun, îlot, un sol marron et une crédence en carreau de verre.
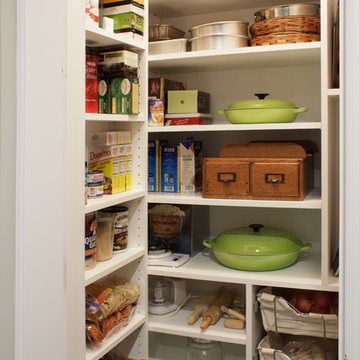
Adjustable shelves are a perfect fit for a kitchen pantry. With stored items ranging from small flat cans to small appliances, you can accommodate various heights and sizes with fully adjustable shelves. That applies to the depth of shelves, as well. Deep shelves are necessary for platters or larger appliances, but shallow shelves keep everything front and center so that each item is easily accessible.
Kara Lashuay
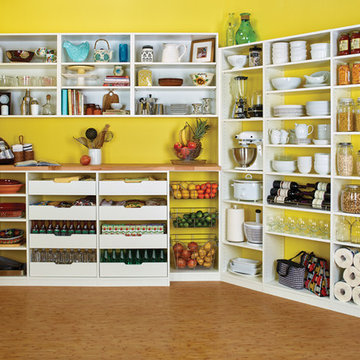
Exemple d'une arrière-cuisine tendance de taille moyenne avec un placard sans porte, des portes de placard blanches, un sol en bois brun et un sol marron.
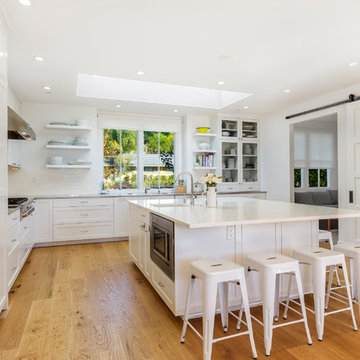
Inspiration pour une cuisine traditionnelle en L avec un évier encastré, un placard sans porte, des portes de placard blanches, une crédence blanche, un électroménager en acier inoxydable, parquet clair et îlot.
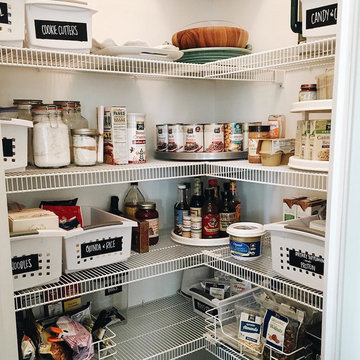
Idées déco pour une arrière-cuisine classique de taille moyenne avec un placard sans porte.
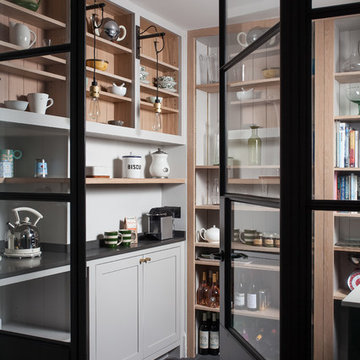
Cette image montre une arrière-cuisine nordique avec un placard sans porte, des portes de placard blanches, une crédence blanche, une crédence en bois et aucun îlot.
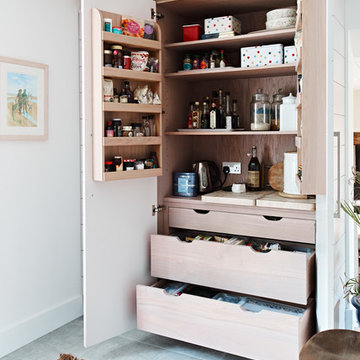
The extra wide bespoke larder with internal spice racks and drawers is situated at the end of the kitchen with power points inside.
Photographer Adam Carter, Stylist Mandy Oestreich

Dale Christopher Lang
Aménagement d'une arrière-cuisine moderne en U de taille moyenne avec un placard sans porte, des portes de placard blanches, plan de travail en marbre, un électroménager en acier inoxydable, un sol en bois brun et aucun îlot.
Aménagement d'une arrière-cuisine moderne en U de taille moyenne avec un placard sans porte, des portes de placard blanches, plan de travail en marbre, un électroménager en acier inoxydable, un sol en bois brun et aucun îlot.

Idées déco pour une petite cuisine ouverte linéaire romantique avec un placard sans porte, des portes de placard blanches, un plan de travail en bois, aucun îlot, un électroménager blanc, une crédence blanche, une crédence en bois, un sol blanc et un plan de travail marron.
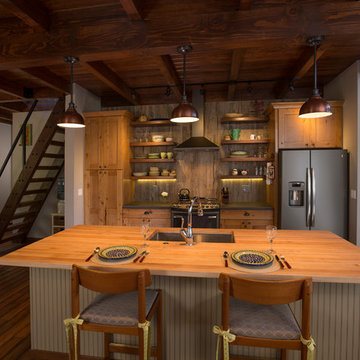
Photos credited to Imagesmith- Scott Smith
Open and functional kitchen, access everything with your fingertips. Including the dining room, wood burning stove, and living area. The structural Douglas Fir post and ceiling beams set the tone along with the stain matched 2x6 pine tongue and groove ceiling –this also serves as the finished floor surface at the loft above. Dreaming a cozy feel at the kitchen/dining area a darker stain was used to visual provide a shorter ceiling height to a 9’ plate line. The knotty Alder floating shelves and wall cabinetry share their own natural finish with a chocolate glazing. The island cabinet was of painted maple with a chocolate glaze as well, this unit wanted to look like a piece of furniture that was brought into the ‘cabin’ rather than built-in, again with a value minded approach. The flooring is a pre-finished engineered ½” Oak flooring, and again with the darker shade we wanted to emotionally deliver the cozier feel for the space. Additionally, lighting is essential to a cook’s –and kitchen’s- performance. We needed there to be ample lighting but only wanted to draw attention to the pendants above the island and the dining chandelier. We opted to wash the back splash and the counter tops with hidden LED strips. We then elected to use track lighting over the cooking area with as small of heads as possible and in black to make them ‘go away’ or get lost in the sauce.

This 400 s.f. studio apartment in NYC’s Greenwich Village serves as a pied-a-terre
for clients whose primary residence is on the West Coast.
Although the clients do not reside here full-time, this tiny space accommodates
all the creature comforts of home.
The kitchenette combines custom cool grey lacquered cabinets with brass fittings,
white beveled subway tile, and a warm brushed brass backsplash; an antique
Boucherouite runner and textural woven stools that pull up to the kitchen’s
coffee counter punctuate the clean palette with warmth and the human scale.
The under-counter freezer and refrigerator, along with the 18” dishwasher, are all
panelled to match the cabinets, and open shelving to the ceiling maximizes the
feeling of the space’s volume.
The entry closet doubles as home for a combination washer/dryer unit.
The custom bathroom vanity, with open brass legs sitting against floor-to-ceiling
marble subway tile, boasts a honed gray marble countertop, with an undermount
sink offset to maximize precious counter space and highlight a pendant light. A
tall narrow cabinet combines closed and open storage, and a recessed mirrored
medicine cabinet conceals additional necessaries.
The stand-up shower is kept minimal, with simple white beveled subway tile and
frameless glass doors, and is large enough to host a teak and stainless bench for
comfort; black sink and bath fittings ground the otherwise light palette.
What had been a generic studio apartment became a rich landscape for living.

Kitchen Pantry
Aménagement d'une grande arrière-cuisine bord de mer en U avec un placard sans porte, des portes de placard blanches, un plan de travail en bois, une crédence bleue, un sol en bois brun et aucun îlot.
Aménagement d'une grande arrière-cuisine bord de mer en U avec un placard sans porte, des portes de placard blanches, un plan de travail en bois, une crédence bleue, un sol en bois brun et aucun îlot.

photo by Toshihiro Sobajima
Idée de décoration pour une cuisine américaine design avec un évier encastré, un placard sans porte, un plan de travail en béton, une crédence blanche, une crédence en carrelage métro, parquet foncé, une péninsule, un sol marron et un plan de travail gris.
Idée de décoration pour une cuisine américaine design avec un évier encastré, un placard sans porte, un plan de travail en béton, une crédence blanche, une crédence en carrelage métro, parquet foncé, une péninsule, un sol marron et un plan de travail gris.

Idée de décoration pour une arrière-cuisine tradition en U avec un placard sans porte, des portes de placard bleues, un plan de travail en bois, une crédence multicolore, une crédence en mosaïque et un sol en bois brun.
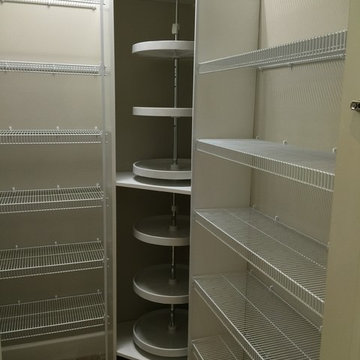
Inspiration pour une arrière-cuisine design avec un placard sans porte, des portes de placard blanches, une crédence blanche et un sol en carrelage de porcelaine.

Eric Roth Photography
Idée de décoration pour une grande cuisine champêtre en L avec un placard sans porte, des portes de placard blanches, une crédence métallisée, un électroménager en acier inoxydable, parquet clair, îlot, un évier de ferme, un plan de travail en béton, une crédence en dalle métallique, un sol beige, un plan de travail gris et fenêtre au-dessus de l'évier.
Idée de décoration pour une grande cuisine champêtre en L avec un placard sans porte, des portes de placard blanches, une crédence métallisée, un électroménager en acier inoxydable, parquet clair, îlot, un évier de ferme, un plan de travail en béton, une crédence en dalle métallique, un sol beige, un plan de travail gris et fenêtre au-dessus de l'évier.
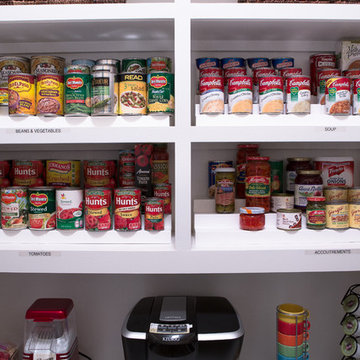
Kieran Wagner (www.kieranwagner.com)
Idée de décoration pour une arrière-cuisine design de taille moyenne avec un placard sans porte et des portes de placard blanches.
Idée de décoration pour une arrière-cuisine design de taille moyenne avec un placard sans porte et des portes de placard blanches.
Idées déco de cuisines avec un placard sans porte
3