Idées déco de cuisines avec un placard sans porte
Trier par :
Budget
Trier par:Populaires du jour
81 - 100 sur 6 973 photos
1 sur 2

Kitchen Designer: Tim Schultz
Cette photo montre une cuisine chic avec un électroménager blanc, un placard sans porte, des portes de placard blanches, une crédence blanche et une crédence en carrelage métro.
Cette photo montre une cuisine chic avec un électroménager blanc, un placard sans porte, des portes de placard blanches, une crédence blanche et une crédence en carrelage métro.
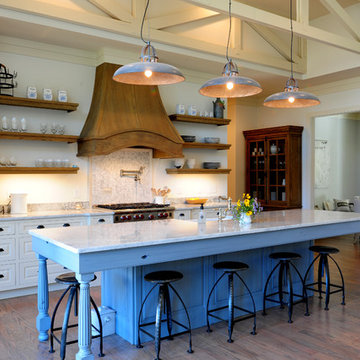
Custom Kitchen with table style island with integral farm sink. Custom wood hood and open shelves finished to match furniture.
Cette photo montre une cuisine encastrable montagne avec un placard sans porte et des portes de placard blanches.
Cette photo montre une cuisine encastrable montagne avec un placard sans porte et des portes de placard blanches.
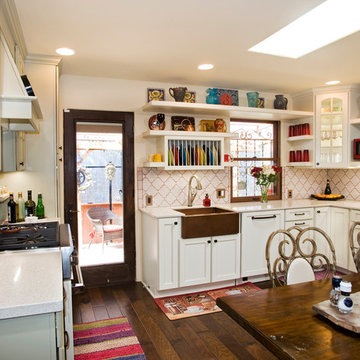
Aménagement d'une cuisine fermée avec un évier de ferme, un placard sans porte, des portes de placard blanches et une crédence blanche.
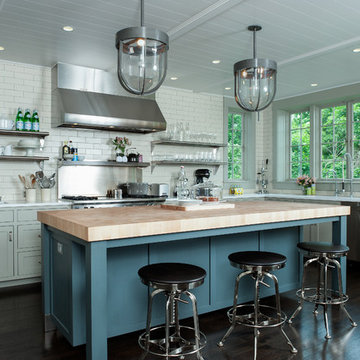
Photos by Scott LePage Photography
Cette image montre une cuisine design avec un placard sans porte, une crédence en carrelage métro, un plan de travail en bois, une crédence blanche, des portes de placard grises et un électroménager en acier inoxydable.
Cette image montre une cuisine design avec un placard sans porte, une crédence en carrelage métro, un plan de travail en bois, une crédence blanche, des portes de placard grises et un électroménager en acier inoxydable.

Kitchen towards sink and window.
Photography by Sharon Risedorph;
In Collaboration with designer and client Stacy Eisenmann.
For questions on this project please contact Stacy at Eisenmann Architecture. (www.eisenmannarchitecture.com)
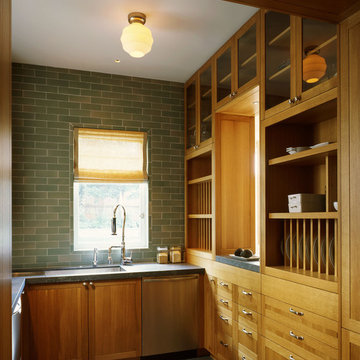
Renovation and addition to 1907 historic home including new kitchen, family room, master bedroom suite and top level attic conversion to living space. Scope of work also included a new foundation, wine cellar and garage. The architecture remained true to the original intent of the home while integrating modern detailing and design.
Photos: Matthew Millman
Architect: Schwartz and Architecture
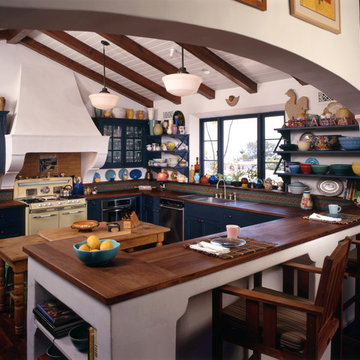
Idées déco pour une cuisine méditerranéenne avec un placard sans porte, un plan de travail en bois, un évier posé, des portes de placard bleues, une crédence marron et un électroménager en acier inoxydable.
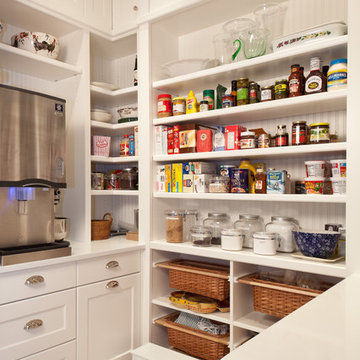
Photo by: Lori Hamilton
Aménagement d'une arrière-cuisine classique avec un placard sans porte et des portes de placard blanches.
Aménagement d'une arrière-cuisine classique avec un placard sans porte et des portes de placard blanches.
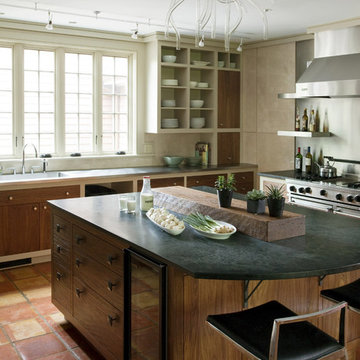
Réalisation d'une cuisine bicolore chalet avec un placard sans porte et un plan de travail en stéatite.
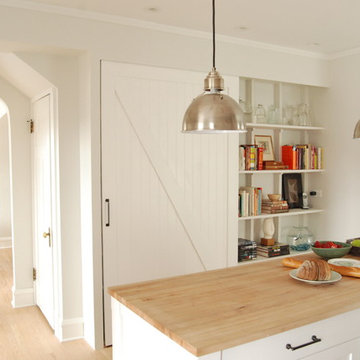
Aménagement d'une cuisine campagne avec un placard sans porte, des portes de placard blanches et un plan de travail en bois.
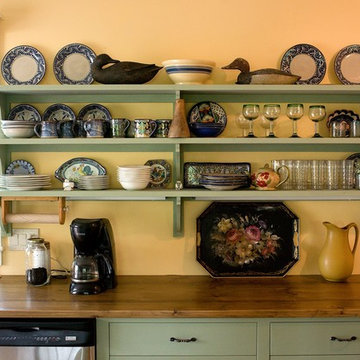
A complete painted poplar kitchen. The owners like drawers and this kitchen has fifteen of them, dovetailed construction with heavy duty soft-closing undermount drawer slides. The range is built into the slate-topped island, the back of which cantilevers over twin bookcases to form a comfortable breakfast bar. Against the wall, more large drawer sections and a sink cabinet are topped by a reclaimed spruce countertop with breadboard end. Open shelving above allows for colorful display of tableware.

Cette image montre une très grande cuisine américaine design en bois foncé et U avec un placard sans porte, un plan de travail en béton, un électroménager en acier inoxydable, un évier encastré, parquet foncé et îlot.
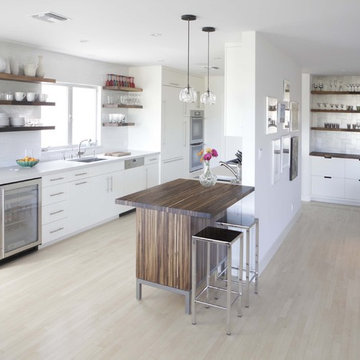
This home was a designed collaboration by the owner, Harvest Architecture and Cliff Spencer Furniture Maker. Our unique materials, reclaimed wine oak, enhanced her design of the kitchen, bar and entryway.
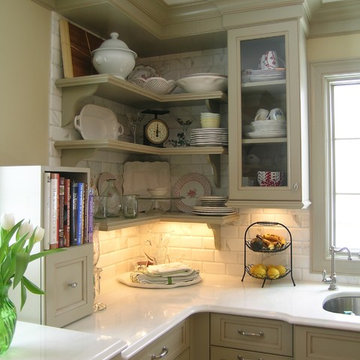
This modern functioning kitchen has loads of counterspace and open shelving for cooks to have immediate access to plates when preparing a meal of to have a party. Natural white quartz and varying heights and depths of base cabinetry create the look of furniture rather than kitchen cabinetry. The countertops are durable and create the look of an old world look. Backsplash tiles are calacutta marble and extend to the ceiling behind the floating open shelves.

A beautiful antique console table was integrated into the design of the kitchen island to create a coffee bar with custom shelving to display the client's pottery collection.

Reforma integral de vivienda ubicada en zona vacacional, abriendo espacios, ideal para compartir los momentos con las visitas y hacer un recorrido mucho más fluido.

A breathtakingly beautiful Shaker kitchen using concept continuous frames.
On one wall, a long run of Concretto Scuro is used for the worktop, splashback and integrated sink with a built-in flush hob keeping the run seamless.
The bespoke full height cabinetry houses a deceivingly large pantry with open shelving and wire baskets. Either side camouflages the fridge freezer and a storage cupboard for brushes, mops and plenty of doggy treats.
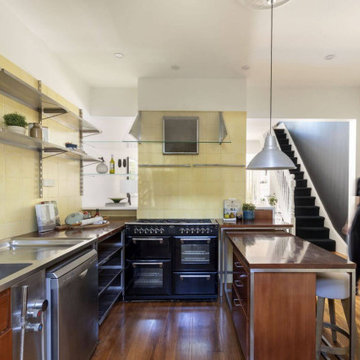
Cette image montre une cuisine design en L et inox avec un évier intégré, un placard sans porte, un plan de travail en inox, une crédence jaune, un électroménager noir, un sol en bois brun et îlot.
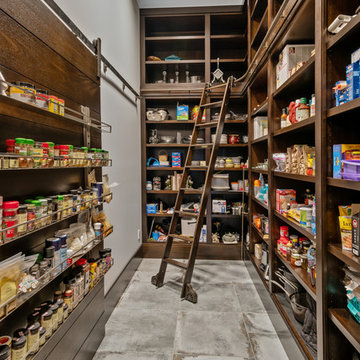
Réalisation d'une cuisine design en U et bois foncé avec un placard sans porte et un sol gris.
Idées déco de cuisines avec un placard sans porte
5
![CrystalTech - [ Roger Hirsch Architect ]](https://st.hzcdn.com/fimgs/pictures/kitchens/crystaltech-roger-hirsch-architect-img~66318221096f278b_6452-1-e17c11e-w360-h360-b0-p0.jpg)