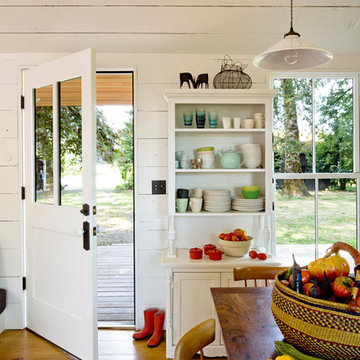Idées déco de cuisines avec un placard sans porte
Trier par :
Budget
Trier par:Populaires du jour
121 - 140 sur 6 969 photos
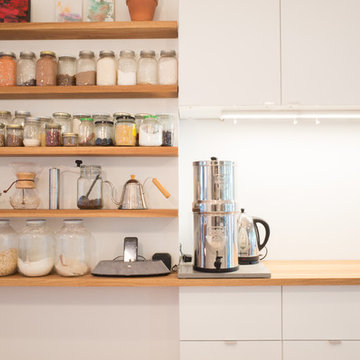
Type: Kitchen/backyard concept & design
Year: 2016
Status: Completed
Location: East end, Toronto
Everything has its own place in this newly renovated kitchen. At Ashdale Residence, the main concept is to open up the kitchen to create a seamless transition moving from one space to another and to maximize natural light within long and narrow spaces of the house. The transformation is achieved in a sustainable and cost-conscious manner.
Features: customized open shelving, lots of storage space, neutral colour palette, durable materials, simple clean lines.
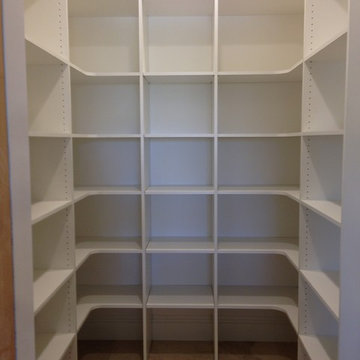
Aménagement d'une arrière-cuisine contemporaine avec un placard sans porte, des portes de placard blanches, une crédence blanche et un sol en carrelage de porcelaine.
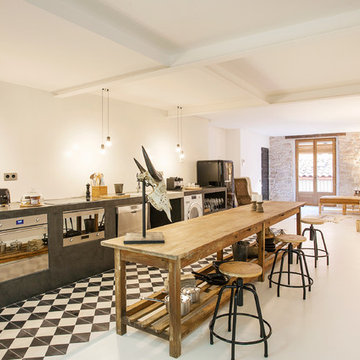
Cette image montre une grande cuisine américaine linéaire méditerranéenne avec un placard sans porte, îlot, une crédence blanche, un électroménager en acier inoxydable et un sol en carrelage de céramique.
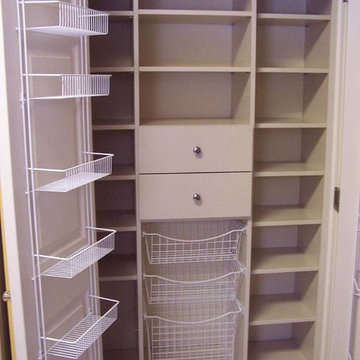
Aménagement d'une arrière-cuisine classique de taille moyenne avec un placard sans porte, des portes de placard blanches et un sol en carrelage de céramique.
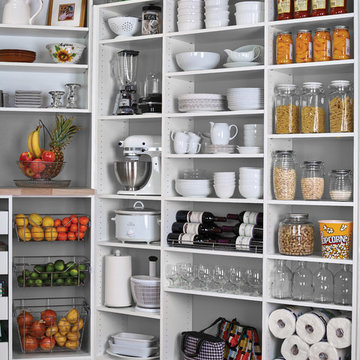
Custom-built pantry shelves create an open space and allow you to find exactly what you need.
Aménagement d'une arrière-cuisine classique avec un placard sans porte, des portes de placard blanches et un sol en bois brun.
Aménagement d'une arrière-cuisine classique avec un placard sans porte, des portes de placard blanches et un sol en bois brun.
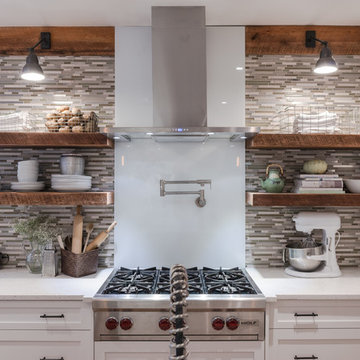
Cette photo montre une grande cuisine chic en L fermée avec un évier de ferme, un placard sans porte, des portes de placard blanches, un plan de travail en quartz modifié, une crédence multicolore, une crédence en carreau briquette, un électroménager en acier inoxydable, parquet foncé, îlot et un sol marron.
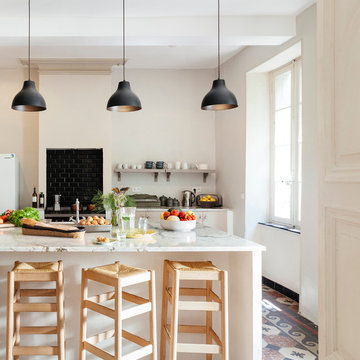
Nathalie Priem
Aménagement d'une cuisine américaine parallèle méditerranéenne de taille moyenne avec un placard sans porte, une crédence noire, une crédence en carrelage métro, îlot et plan de travail en marbre.
Aménagement d'une cuisine américaine parallèle méditerranéenne de taille moyenne avec un placard sans porte, une crédence noire, une crédence en carrelage métro, îlot et plan de travail en marbre.

Réalisation d'une petite arrière-cuisine tradition en U avec un placard sans porte, un plan de travail en cuivre, tomettes au sol, un évier intégré, une crédence bleue, une crédence en carreau de verre et aucun îlot.
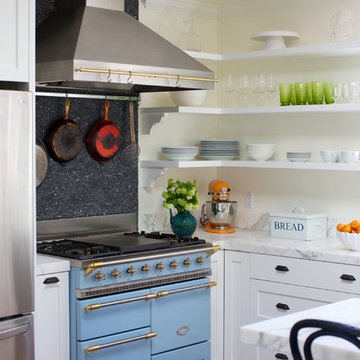
Exemple d'une cuisine américaine chic en L de taille moyenne avec un placard sans porte, des portes de placard blanches, une crédence grise, un électroménager de couleur, un sol en bois brun et plan de travail en marbre.
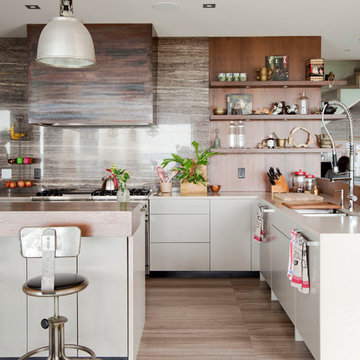
Janis Nicolay
Cette photo montre une cuisine tendance en L et bois brun de taille moyenne avec un évier 2 bacs, un placard sans porte, un électroménager en acier inoxydable, îlot, une crédence en dalle de pierre, un sol en carrelage de porcelaine et un sol marron.
Cette photo montre une cuisine tendance en L et bois brun de taille moyenne avec un évier 2 bacs, un placard sans porte, un électroménager en acier inoxydable, îlot, une crédence en dalle de pierre, un sol en carrelage de porcelaine et un sol marron.
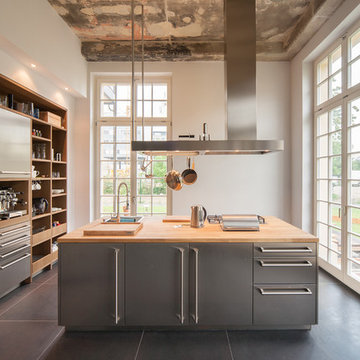
Inspiration pour une grande cuisine urbaine en inox fermée avec un placard sans porte, un plan de travail en bois, un électroménager en acier inoxydable, îlot et un évier posé.

Idée de décoration pour une cuisine américaine chalet en bois brun et U de taille moyenne avec un évier 2 bacs, un placard sans porte, un électroménager blanc, îlot, un plan de travail en inox, une crédence en bois et un sol noir.
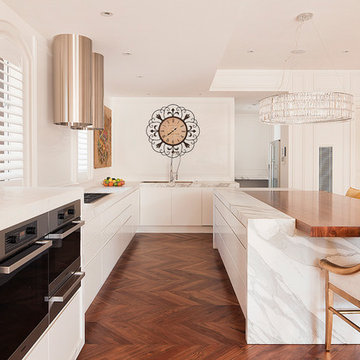
French provincial kitchen detailing the mix of lighting, hardware benchtop, granite, and integrate appliances.
Idées déco pour une grande cuisine américaine classique en L avec des portes de placard blanches, un plan de travail en bois, un électroménager en acier inoxydable, un placard sans porte, parquet foncé et îlot.
Idées déco pour une grande cuisine américaine classique en L avec des portes de placard blanches, un plan de travail en bois, un électroménager en acier inoxydable, un placard sans porte, parquet foncé et îlot.

Kitchen. Photo by Clark Dugger
Cette photo montre une petite cuisine parallèle et encastrable tendance en bois brun fermée avec un évier encastré, un placard sans porte, un sol en bois brun, un plan de travail en bois, une crédence marron, une crédence en bois, aucun îlot et un sol marron.
Cette photo montre une petite cuisine parallèle et encastrable tendance en bois brun fermée avec un évier encastré, un placard sans porte, un sol en bois brun, un plan de travail en bois, une crédence marron, une crédence en bois, aucun îlot et un sol marron.
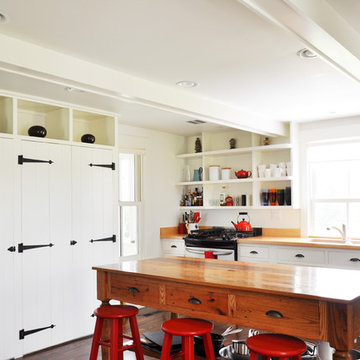
De Leon & Primmer Architecture Workshop
Exemple d'une cuisine nature avec un électroménager en acier inoxydable, un placard sans porte et des portes de placard blanches.
Exemple d'une cuisine nature avec un électroménager en acier inoxydable, un placard sans porte et des portes de placard blanches.
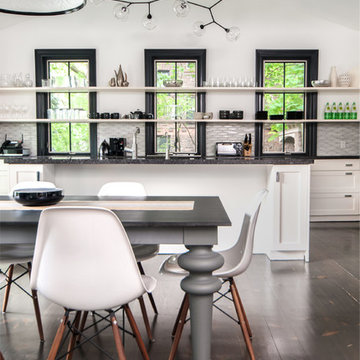
photo by Stephani Buchman
Exemple d'une cuisine américaine tendance avec un placard sans porte et des portes de placard blanches.
Exemple d'une cuisine américaine tendance avec un placard sans porte et des portes de placard blanches.
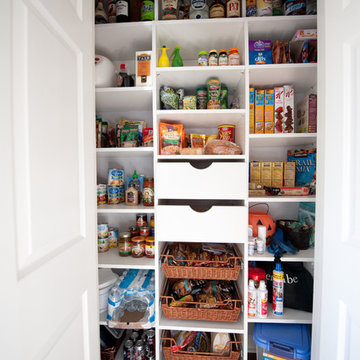
Aménagement d'une arrière-cuisine classique avec un placard sans porte et des portes de placard blanches.
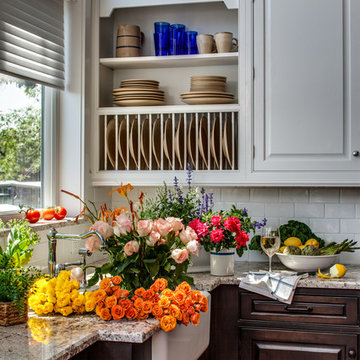
This beautiful lake house kitchen design was created by Kim D. Hoegger at Kim Hoegger Home in Rockwell, Texas mixing two-tones of Dura Supreme Cabinetry. Designer Kim Hoegger chose a rustic Knotty Alder wood species with a dark patina stain for the lower base cabinets and kitchen island and contrasted it with a Classic White painted finish for the wall cabinetry above.
This unique and eclectic design brings bright light and character to the home.
Request a FREE Dura Supreme Brochure Packet: http://www.durasupreme.com/request-brochure
Find a Dura Supreme Showroom near you today: http://www.durasupreme.com/dealer-locator
Learn more about Kim Hoegger Home at:
http://www.houzz.com/pro/kdhoegger/kim-d-hoegger

Clean and simple define this 1200 square foot Portage Bay floating home. After living on the water for 10 years, the owner was familiar with the area’s history and concerned with environmental issues. With that in mind, she worked with Architect Ryan Mankoski of Ninebark Studios and Dyna to create a functional dwelling that honored its surroundings. The original 19th century log float was maintained as the foundation for the new home and some of the historic logs were salvaged and custom milled to create the distinctive interior wood paneling. The atrium space celebrates light and water with open and connected kitchen, living and dining areas. The bedroom, office and bathroom have a more intimate feel, like a waterside retreat. The rooftop and water-level decks extend and maximize the main living space. The materials for the home’s exterior include a mixture of structural steel and glass, and salvaged cedar blended with Cor ten steel panels. Locally milled reclaimed untreated cedar creates an environmentally sound rain and privacy screen.
Idées déco de cuisines avec un placard sans porte
7
