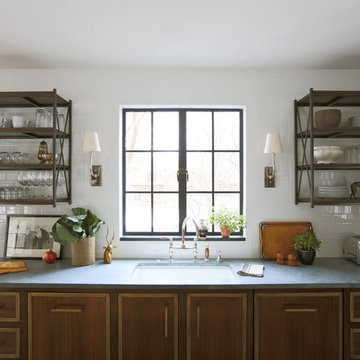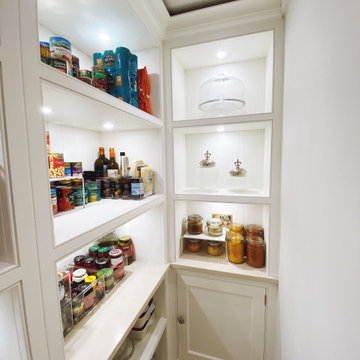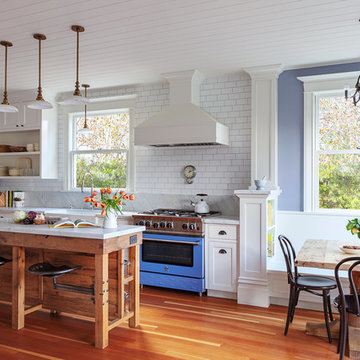Idées déco de cuisines avec un placard sans porte et une crédence
Trier par :
Budget
Trier par:Populaires du jour
1 - 20 sur 3 484 photos
1 sur 3

Idée de décoration pour une cuisine ouverte linéaire design de taille moyenne avec des portes de placard blanches, un plan de travail en bois, un sol gris, un évier 1 bac, un placard sans porte, une crédence marron, une crédence en bois, aucun îlot, un plan de travail marron et fenêtre au-dessus de l'évier.

Cette image montre une arrière-cuisine rustique en U de taille moyenne avec un placard sans porte, des portes de placard blanches, un plan de travail en bois, une crédence blanche, une crédence en carrelage métro, un sol en carrelage de porcelaine, un sol blanc et un plan de travail blanc.

Architect: Tim Brown Architecture. Photographer: Casey Fry
Idées déco pour une grande arrière-cuisine campagne en U avec un placard sans porte, une crédence blanche, sol en béton ciré, plan de travail en marbre, une crédence en carrelage métro, un électroménager en acier inoxydable, îlot, un sol gris, un plan de travail blanc et des portes de placards vertess.
Idées déco pour une grande arrière-cuisine campagne en U avec un placard sans porte, une crédence blanche, sol en béton ciré, plan de travail en marbre, une crédence en carrelage métro, un électroménager en acier inoxydable, îlot, un sol gris, un plan de travail blanc et des portes de placards vertess.

This beautiful Birmingham, MI home had been renovated prior to our clients purchase, but the style and overall design was not a fit for their family. They really wanted to have a kitchen with a large “eat-in” island where their three growing children could gather, eat meals and enjoy time together. Additionally, they needed storage, lots of storage! We decided to create a completely new space.
The original kitchen was a small “L” shaped workspace with the nook visible from the front entry. It was completely closed off to the large vaulted family room. Our team at MSDB re-designed and gutted the entire space. We removed the wall between the kitchen and family room and eliminated existing closet spaces and then added a small cantilevered addition toward the backyard. With the expanded open space, we were able to flip the kitchen into the old nook area and add an extra-large island. The new kitchen includes oversized built in Subzero refrigeration, a 48” Wolf dual fuel double oven range along with a large apron front sink overlooking the patio and a 2nd prep sink in the island.
Additionally, we used hallway and closet storage to create a gorgeous walk-in pantry with beautiful frosted glass barn doors. As you slide the doors open the lights go on and you enter a completely new space with butcher block countertops for baking preparation and a coffee bar, subway tile backsplash and room for any kind of storage needed. The homeowners love the ability to display some of the wine they’ve purchased during their travels to Italy!
We did not stop with the kitchen; a small bar was added in the new nook area with additional refrigeration. A brand-new mud room was created between the nook and garage with 12” x 24”, easy to clean, porcelain gray tile floor. The finishing touches were the new custom living room fireplace with marble mosaic tile surround and marble hearth and stunning extra wide plank hand scraped oak flooring throughout the entire first floor.

Casey Dunn Photography
Cette photo montre une grande cuisine bord de mer en U avec îlot, des portes de placard blanches, plan de travail en marbre, un électroménager en acier inoxydable, parquet clair, un placard sans porte, un évier de ferme, une crédence blanche et une crédence en bois.
Cette photo montre une grande cuisine bord de mer en U avec îlot, des portes de placard blanches, plan de travail en marbre, un électroménager en acier inoxydable, parquet clair, un placard sans porte, un évier de ferme, une crédence blanche et une crédence en bois.

Exemple d'une grande arrière-cuisine chic avec un évier encastré, des portes de placard blanches, un plan de travail en granite, un électroménager en acier inoxydable, un sol en bois brun, une crédence en carrelage métro et un placard sans porte.

Aménagement d'une arrière-cuisine en U de taille moyenne avec un évier posé, des portes de placard grises, un sol en bois brun, aucun îlot, un placard sans porte, un plan de travail en surface solide, une crédence blanche et une crédence en carrelage métro.

Cory Holland
Réalisation d'une arrière-cuisine tradition en U avec un placard sans porte, des portes de placard blanches, une crédence en brique, parquet clair, aucun îlot et un sol beige.
Réalisation d'une arrière-cuisine tradition en U avec un placard sans porte, des portes de placard blanches, une crédence en brique, parquet clair, aucun îlot et un sol beige.

This home is full of clean lines, soft whites and grey, & lots of built-in pieces. Large entry area with message center, dual closets, custom bench with hooks and cubbies to keep organized. Living room fireplace with shiplap, custom mantel and cabinets, and white brick.

We removed some of the top cabinets and replaced them with open shelves. We also added geometric backsplash tiles and light sconces.
Cette image montre une cuisine américaine minimaliste en L et bois foncé de taille moyenne avec un placard sans porte, un plan de travail en quartz, une crédence blanche, îlot, un plan de travail blanc, un évier posé, une crédence en céramique, un électroménager en acier inoxydable, parquet foncé et un sol marron.
Cette image montre une cuisine américaine minimaliste en L et bois foncé de taille moyenne avec un placard sans porte, un plan de travail en quartz, une crédence blanche, îlot, un plan de travail blanc, un évier posé, une crédence en céramique, un électroménager en acier inoxydable, parquet foncé et un sol marron.

Photo Credit: Matthew Smith, http://www.msap.co.uk
Idée de décoration pour une arrière-cuisine minimaliste en L de taille moyenne avec un placard sans porte, une crédence en brique, un sol en carrelage de céramique et îlot.
Idée de décoration pour une arrière-cuisine minimaliste en L de taille moyenne avec un placard sans porte, une crédence en brique, un sol en carrelage de céramique et îlot.

Photo - Jessica Glynn Photography
Idées déco pour une grande cuisine ouverte parallèle et bicolore classique avec un évier de ferme, un placard sans porte, une crédence blanche, une crédence en carrelage métro, un électroménager en acier inoxydable, parquet clair, îlot, des portes de placard noires, un plan de travail en bois et un sol beige.
Idées déco pour une grande cuisine ouverte parallèle et bicolore classique avec un évier de ferme, un placard sans porte, une crédence blanche, une crédence en carrelage métro, un électroménager en acier inoxydable, parquet clair, îlot, des portes de placard noires, un plan de travail en bois et un sol beige.

Eric Roth Photography
Idée de décoration pour une grande cuisine champêtre en L avec un placard sans porte, des portes de placard blanches, une crédence métallisée, un électroménager en acier inoxydable, parquet clair, îlot, un évier de ferme, un plan de travail en béton, une crédence en dalle métallique, un sol beige, un plan de travail gris et fenêtre au-dessus de l'évier.
Idée de décoration pour une grande cuisine champêtre en L avec un placard sans porte, des portes de placard blanches, une crédence métallisée, un électroménager en acier inoxydable, parquet clair, îlot, un évier de ferme, un plan de travail en béton, une crédence en dalle métallique, un sol beige, un plan de travail gris et fenêtre au-dessus de l'évier.

Idées déco pour une cuisine éclectique en bois foncé avec une crédence en carrelage métro, un plan de travail en stéatite, un évier 1 bac, une crédence blanche et un placard sans porte.

Photography: David Dietrich
Builder: Tyner Construction
Interior Design: Kathryn Long, ASID
Exemple d'une arrière-cuisine chic avec un évier de ferme, un placard sans porte, des portes de placards vertess, une crédence blanche et une crédence en carrelage métro.
Exemple d'une arrière-cuisine chic avec un évier de ferme, un placard sans porte, des portes de placards vertess, une crédence blanche et une crédence en carrelage métro.

This kitchen was formerly a dark paneled, cluttered, divided space with little natural light. By eliminating partitions and creating a more functional, open floorplan, as well as adding modern windows with traditional detailing, providing lovingly detailed built-ins for the clients extensive collection of beautiful dishes, and lightening up the color palette we were able to create a rather miraculous transformation. The wide plank salvaged pine floors, the antique french dining table, as well as the Galbraith & Paul drum pendant and the salvaged antique glass monopoint track pendants all help to provide a warmth to the crisp detailing.
Renovation/Addition. Rob Karosis Photography

Réalisation d'une cuisine design en U et bois brun avec un électroménager en acier inoxydable, un placard sans porte, une crédence blanche et une crédence en marbre.

A large open kitchen pantry with storage and countertop space that wraps around on three walls with lots of countertop space for small kitchen appliances. Both sides of the pantry are large roll-out drawers for ease of getting to all of the contents. Above the counters are open adjustable shelving. On the floor is the continuation of the wood looking porcelain tile that flows throughout most of the home. Th e pantry has two entrances, one off of the kitchen and the other close to the garage entrance.

Pantry organisation by Homefulness
Exemple d'une arrière-cuisine nature en L de taille moyenne avec un placard sans porte, des portes de placard blanches, un plan de travail en bois, une crédence blanche, une crédence en bois, aucun îlot et un plan de travail blanc.
Exemple d'une arrière-cuisine nature en L de taille moyenne avec un placard sans porte, des portes de placard blanches, un plan de travail en bois, une crédence blanche, une crédence en bois, aucun îlot et un plan de travail blanc.

Photo By: Michele Lee Wilson
Exemple d'une cuisine américaine linéaire chic avec un évier de ferme, un placard sans porte, des portes de placard blanches, plan de travail en marbre, une crédence blanche, une crédence en carrelage métro, un électroménager de couleur, un sol en bois brun, îlot, un plan de travail gris et fenêtre au-dessus de l'évier.
Exemple d'une cuisine américaine linéaire chic avec un évier de ferme, un placard sans porte, des portes de placard blanches, plan de travail en marbre, une crédence blanche, une crédence en carrelage métro, un électroménager de couleur, un sol en bois brun, îlot, un plan de travail gris et fenêtre au-dessus de l'évier.
Idées déco de cuisines avec un placard sans porte et une crédence
1