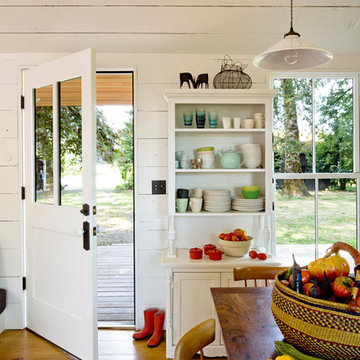Idées déco de cuisines avec un placard sans porte
Trier par :
Budget
Trier par:Populaires du jour
1 - 17 sur 17 photos
1 sur 3
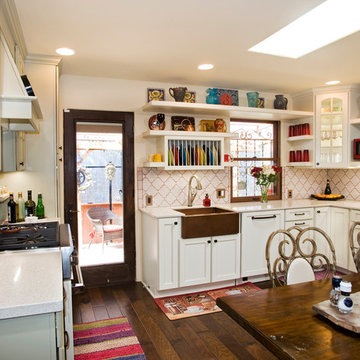
Aménagement d'une cuisine fermée avec un évier de ferme, un placard sans porte, des portes de placard blanches et une crédence blanche.
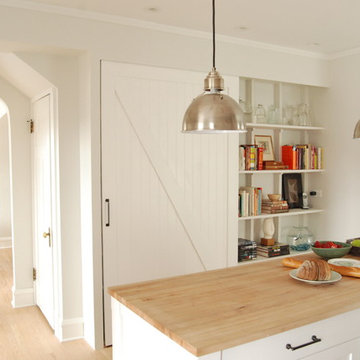
Aménagement d'une cuisine campagne avec un placard sans porte, des portes de placard blanches et un plan de travail en bois.
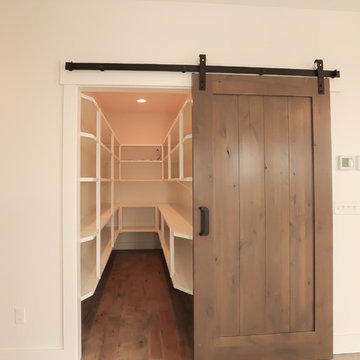
Cette photo montre une arrière-cuisine craftsman de taille moyenne avec un placard sans porte, des portes de placard blanches, un plan de travail en bois et parquet clair.
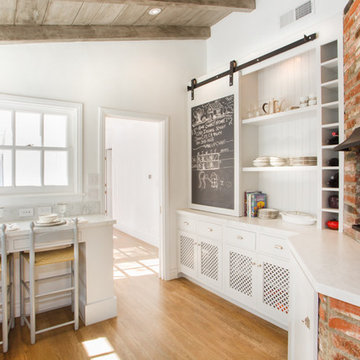
Design and Built by Tal Naor and Thea segal ,Interior Design and decorating Thea segal, Thea home. inc.
Photos by dana Miller
Exemple d'une cuisine chic avec un placard sans porte et des portes de placard blanches.
Exemple d'une cuisine chic avec un placard sans porte et des portes de placard blanches.
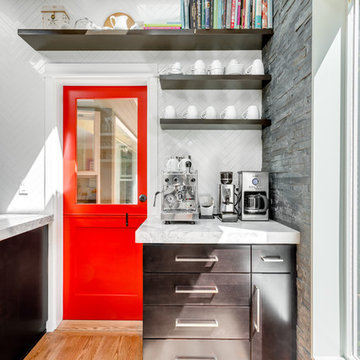
Holland Photography
Inspiration pour une cuisine traditionnelle en bois foncé avec un placard sans porte, une crédence blanche, un sol en bois brun et un plan de travail en quartz.
Inspiration pour une cuisine traditionnelle en bois foncé avec un placard sans porte, une crédence blanche, un sol en bois brun et un plan de travail en quartz.

This beautiful Birmingham, MI home had been renovated prior to our clients purchase, but the style and overall design was not a fit for their family. They really wanted to have a kitchen with a large “eat-in” island where their three growing children could gather, eat meals and enjoy time together. Additionally, they needed storage, lots of storage! We decided to create a completely new space.
The original kitchen was a small “L” shaped workspace with the nook visible from the front entry. It was completely closed off to the large vaulted family room. Our team at MSDB re-designed and gutted the entire space. We removed the wall between the kitchen and family room and eliminated existing closet spaces and then added a small cantilevered addition toward the backyard. With the expanded open space, we were able to flip the kitchen into the old nook area and add an extra-large island. The new kitchen includes oversized built in Subzero refrigeration, a 48” Wolf dual fuel double oven range along with a large apron front sink overlooking the patio and a 2nd prep sink in the island.
Additionally, we used hallway and closet storage to create a gorgeous walk-in pantry with beautiful frosted glass barn doors. As you slide the doors open the lights go on and you enter a completely new space with butcher block countertops for baking preparation and a coffee bar, subway tile backsplash and room for any kind of storage needed. The homeowners love the ability to display some of the wine they’ve purchased during their travels to Italy!
We did not stop with the kitchen; a small bar was added in the new nook area with additional refrigeration. A brand-new mud room was created between the nook and garage with 12” x 24”, easy to clean, porcelain gray tile floor. The finishing touches were the new custom living room fireplace with marble mosaic tile surround and marble hearth and stunning extra wide plank hand scraped oak flooring throughout the entire first floor.

Joyelle West Photography
Cette image montre une arrière-cuisine traditionnelle de taille moyenne avec un placard sans porte, des portes de placard blanches, parquet clair, un évier de ferme, plan de travail en marbre, un électroménager en acier inoxydable et îlot.
Cette image montre une arrière-cuisine traditionnelle de taille moyenne avec un placard sans porte, des portes de placard blanches, parquet clair, un évier de ferme, plan de travail en marbre, un électroménager en acier inoxydable et îlot.
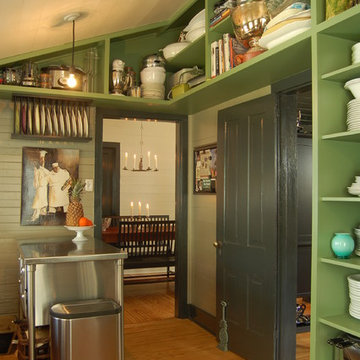
Aménagement d'une cuisine éclectique fermée avec un électroménager en acier inoxydable, un placard sans porte, des portes de placards vertess et un plan de travail en inox.
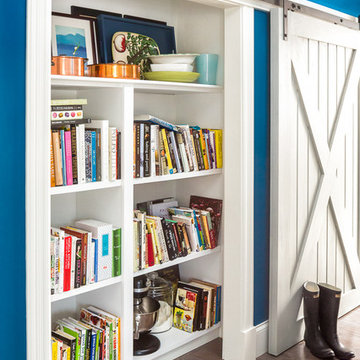
Jeff Roberts Photography
Idées déco pour une arrière-cuisine classique avec un placard sans porte, des portes de placard blanches et parquet clair.
Idées déco pour une arrière-cuisine classique avec un placard sans porte, des portes de placard blanches et parquet clair.
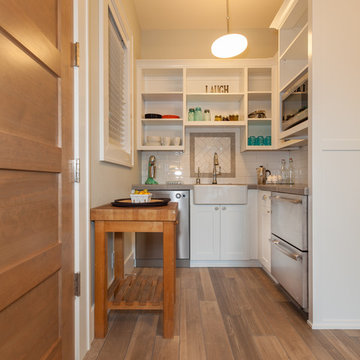
Réalisation d'une petite cuisine tradition en U avec un évier de ferme, un placard sans porte, des portes de placard blanches, une crédence blanche, une crédence en carrelage métro, un électroménager en acier inoxydable et un sol en bois brun.
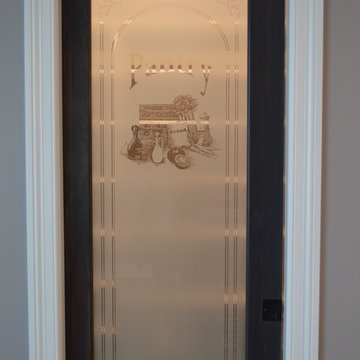
Idée de décoration pour une arrière-cuisine craftsman en L de taille moyenne avec un placard sans porte, des portes de placard blanches, un plan de travail en bois, parquet foncé, aucun îlot et un sol marron.
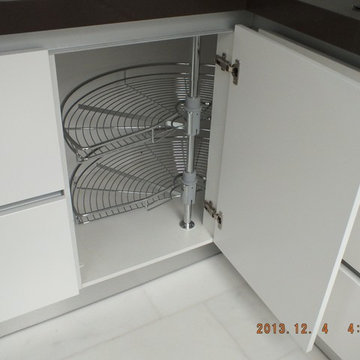
Exemple d'une grande cuisine ouverte tendance en U et bois clair avec un placard sans porte, un plan de travail en quartz modifié, une crédence grise, îlot et un plan de travail blanc.
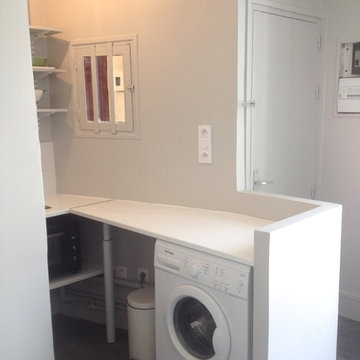
Inspiration pour une petite cuisine ouverte design en U avec un évier posé, un placard sans porte, des portes de placard blanches, un plan de travail en stratifié, une crédence blanche, une crédence en céramique, un sol en vinyl et un sol gris.
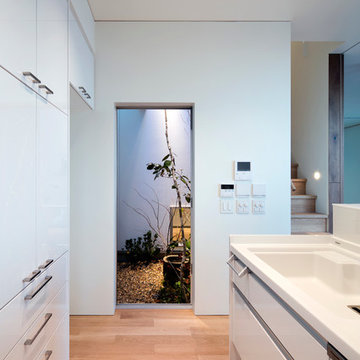
Photo by 冨田英次
Idée de décoration pour une petite cuisine parallèle minimaliste fermée avec un placard sans porte, des portes de placard blanches, un plan de travail en surface solide, une crédence blanche, un électroménager en acier inoxydable, un sol en contreplaqué et îlot.
Idée de décoration pour une petite cuisine parallèle minimaliste fermée avec un placard sans porte, des portes de placard blanches, un plan de travail en surface solide, une crédence blanche, un électroménager en acier inoxydable, un sol en contreplaqué et îlot.
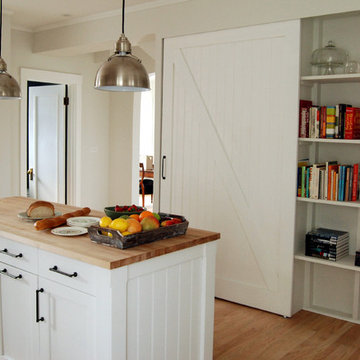
Cette image montre une cuisine rustique avec un plan de travail en bois, un placard sans porte et des portes de placard blanches.
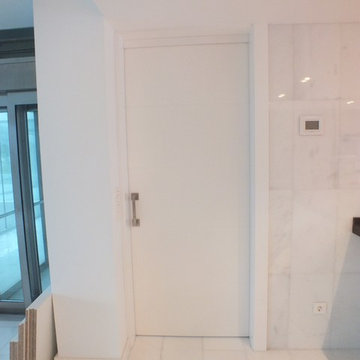
Cette image montre une grande cuisine ouverte design en U et bois clair avec un placard sans porte, un plan de travail en quartz modifié, une crédence grise, îlot et un plan de travail blanc.
Idées déco de cuisines avec un placard sans porte
1
