Idées déco de cuisines avec un placard sans porte
Trier par :
Budget
Trier par:Populaires du jour
1 - 15 sur 15 photos
1 sur 3
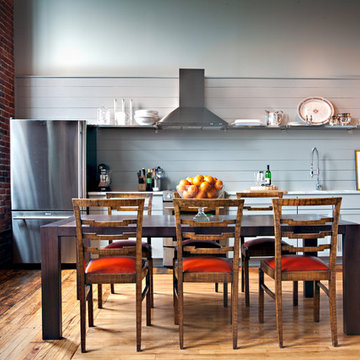
Idées déco pour une cuisine américaine linéaire contemporaine avec un électroménager en acier inoxydable et un placard sans porte.
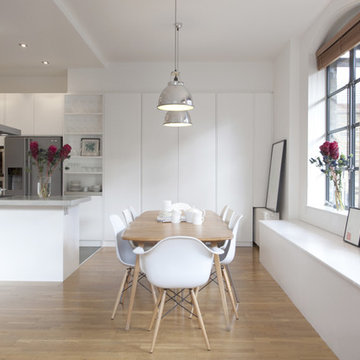
Idée de décoration pour une cuisine américaine design avec un électroménager en acier inoxydable, un placard sans porte, des portes de placard blanches et une crédence bleue.
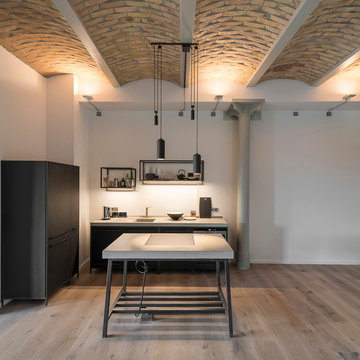
Idées déco pour une très grande cuisine ouverte linéaire contemporaine avec un évier intégré, un placard sans porte, parquet clair, îlot, un plan de travail en béton, une crédence blanche, un électroménager en acier inoxydable et des portes de placard noires.
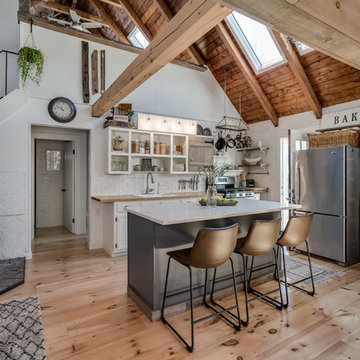
Cette image montre une cuisine ouverte rustique en L avec un évier posé, un placard sans porte, des portes de placard blanches, un plan de travail en bois, une crédence blanche, une crédence en carrelage métro, un électroménager en acier inoxydable, parquet clair, îlot, un sol beige et un plan de travail marron.
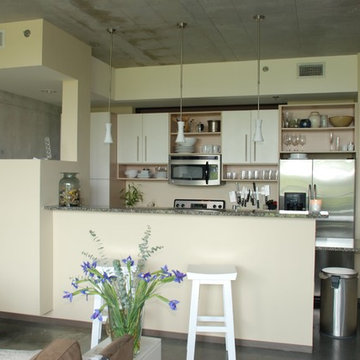
Exemple d'une cuisine parallèle moderne avec un électroménager en acier inoxydable, un placard sans porte et des portes de placard blanches.
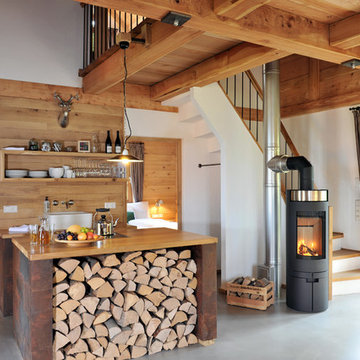
Handweiserhütte oHG
Jessica Gerritsen & Ralf Blümer
Lenninghof 26 (am Skilift)
57392 Schmallenberg
© Fotos: Cyrus Saedi, Hotelfotograf | www.cyrus-saedi.com
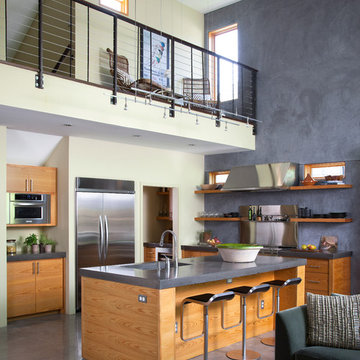
Ryann Ford
Aménagement d'une cuisine ouverte contemporaine en bois brun avec un évier intégré, un placard sans porte, un électroménager en acier inoxydable, sol en béton ciré et îlot.
Aménagement d'une cuisine ouverte contemporaine en bois brun avec un évier intégré, un placard sans porte, un électroménager en acier inoxydable, sol en béton ciré et îlot.
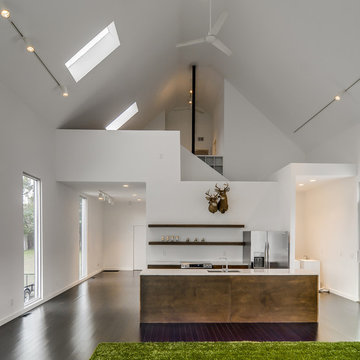
Aménagement d'une cuisine ouverte parallèle contemporaine avec un évier encastré, un placard sans porte et un électroménager en acier inoxydable.
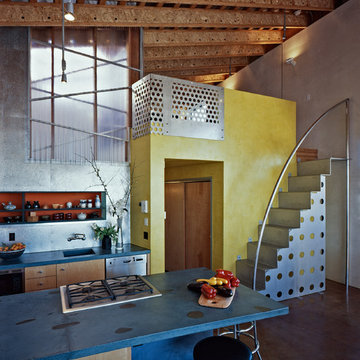
Copyrights: WA Design
Cette photo montre une cuisine industrielle en bois clair avec un placard sans porte, une crédence métallisée et un électroménager en acier inoxydable.
Cette photo montre une cuisine industrielle en bois clair avec un placard sans porte, une crédence métallisée et un électroménager en acier inoxydable.
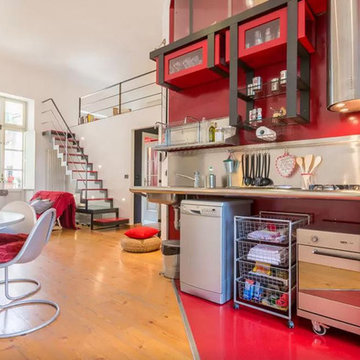
Cette photo montre une cuisine ouverte linéaire industrielle avec un placard sans porte, une crédence métallisée et aucun îlot.
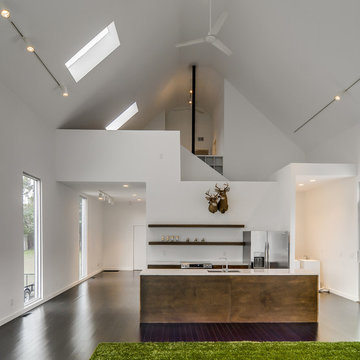
Showcase Photographers
Réalisation d'une cuisine parallèle design en bois foncé avec un placard sans porte et un électroménager en acier inoxydable.
Réalisation d'une cuisine parallèle design en bois foncé avec un placard sans porte et un électroménager en acier inoxydable.
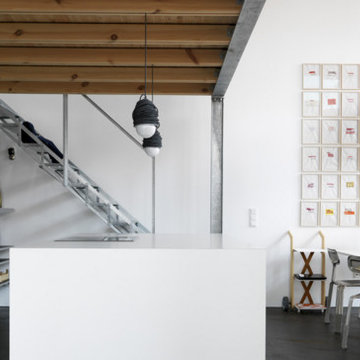
der eingestellte küchenblock wurde aus übrig gebliebenen fassadenplatten hergestellt, deren materialeigenschaften wie strapazierfähigkeit, wetter- und wasserbeständigkeit als überaus geeignet schienen für den küchenarbeitsbereich umfunktioniert zu werden.
die unterschiedlichen raumbereiche werden durch das einstellen der möbel erzeugt, jedes element hat eine funktion – so wird der küchenbereich unter der galerie durch ein steckregalsystem von dem bad und dem abstellraum getrennt. das steckregalsystem beinhaltet die rückwand und die unsichtbare halterung der regalböden, die in unterschiedlichen längen und tiefen eingesetzt werden können. das regalsystem ist mit möbel – linoleum bezogen, was für eine leichte pflege sorgt und zudem abwaschbar ist. die galerie wird durch ein regal begrenzt, dieses bildet zudem noch eine sitzbereich aus. die „filzwand“ auf der galerie ist ein begehbarer schrank und abstellraum. der industriefilz wird ebenfalls als vorhang eingesetzt. außerdem ist er nützlich für eine gute akustik.
die materialien werden zum großteil unbehandelt eingesetzt; es kommt sperrholz von industrieverpackungen zum einsatz, fassadenplatten als küchenblock, linoleum als abwaschbares und angenehmes oberflächenmaterial bei dem steckregalsystem und als sitzfläche der recycelten gartenbank, unbehandelter beton der sichtbaren tragkonstruktion, gussasphaltestrich als bodenbelag und industriefilz. die zusammenstellung der materialien die in industriebereichen verwendet werden und kontrasten wie der roten plissee-lampe erzeugt ein spannungsbild im raum. der große arbeitstisch von vitra ermöglicht im team kreative prozesse zu erarbeiten.
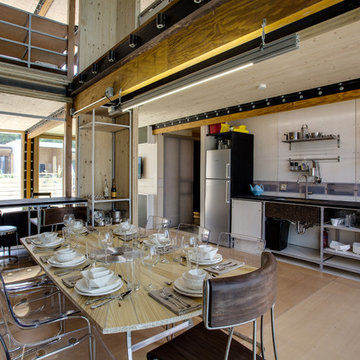
Jason Flakes
Idée de décoration pour une grande cuisine ouverte linéaire urbaine en inox avec un évier encastré, un placard sans porte, un électroménager en acier inoxydable, parquet clair et aucun îlot.
Idée de décoration pour une grande cuisine ouverte linéaire urbaine en inox avec un évier encastré, un placard sans porte, un électroménager en acier inoxydable, parquet clair et aucun îlot.
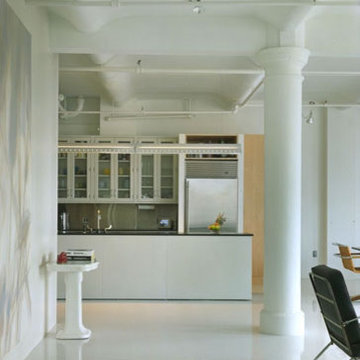
SIEGEL SWANSEA LOFT Flatiron District, New York Partner-in-Charge: David Sherman Contractor: Massartre Ltd. Photographer: Michael Moran Completed: 1997 Project Team: Marcus Donaghy PUBLICATIONS: Minimalist Lofts, LOFT Publications, March 2001 Working at Home: Living Working Spaces, December 2000 Interior Design, March 1999 Oculus, March 1999 The writer/critic Joel Siegel and his wife, the painter Ena Swansea, purchased this space with the intention of making a unified living loft and art studio, by integrating the various aesthetic impulses that would normally separate the two programs. The principal desire was to maintain the early twentieth-century character of the shell, with its vaulted ceilings, plaster walls, and industrial details. This character was enhanced by utilizing a similar palette of materials and products to restore the envelope and to upgrade it visibly with exposed piping, electrical conduit, light fixtures and devices. Within the space, an entirely new kit-of-parts was deployed, featuring an attitude towards detail that is both primitive and very precise. The painting studio is located on the north side, taking advantage of the landmarked windows onto 17th Street. It is open to the living space with the southern exposure, but a large Media Room resides between them in the center of the loft. This is the office and entertainment center for Mr. Siegel, containing a state-of-the-art audio/visual system, and creates an acoustically- and visually- private domain. The original wood floor is preserved in this room only, heightening the sense of an island within the loft. The remainder of the loft?s floor has been covered with a completely uniform and level epoxy/urethane finish. Along with the partitions, which are covered in joint compound in lieu of paint, a three-dimensional abstract gray field is established as a background for the owner?s artwork.
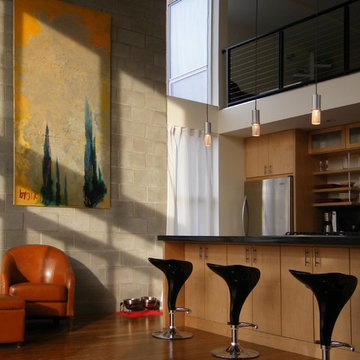
Inspiration pour une cuisine ouverte parallèle urbaine en bois brun avec un placard sans porte et un électroménager en acier inoxydable.
Idées déco de cuisines avec un placard sans porte
1