Idées déco de cuisines avec carreaux de ciment au sol et un plafond à caissons
Trier par :
Budget
Trier par:Populaires du jour
1 - 20 sur 78 photos

Rénovation complète d'une cuisine de 10 mètres carré. Carreaux de ciment et plan de travail en granit.
Idées déco pour une cuisine linéaire et encastrable classique fermée et de taille moyenne avec un évier encastré, un placard à porte affleurante, des portes de placard beiges, un plan de travail en granite, une crédence noire, carreaux de ciment au sol, aucun îlot, plan de travail noir et un plafond à caissons.
Idées déco pour une cuisine linéaire et encastrable classique fermée et de taille moyenne avec un évier encastré, un placard à porte affleurante, des portes de placard beiges, un plan de travail en granite, une crédence noire, carreaux de ciment au sol, aucun îlot, plan de travail noir et un plafond à caissons.

Idée de décoration pour une grande cuisine ouverte marine en L et bois clair avec un placard à porte plane, plan de travail en marbre, une crédence grise, un électroménager en acier inoxydable, carreaux de ciment au sol, îlot, un sol beige, un plan de travail gris et un plafond à caissons.
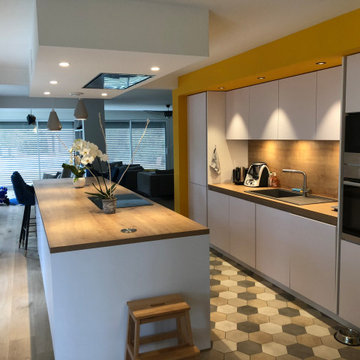
Idée de décoration pour une cuisine américaine parallèle design de taille moyenne avec un évier encastré, des portes de placard blanches, un plan de travail en bois, une crédence beige, une crédence en bois, un électroménager en acier inoxydable, carreaux de ciment au sol, îlot, un sol gris, un plan de travail beige et un plafond à caissons.
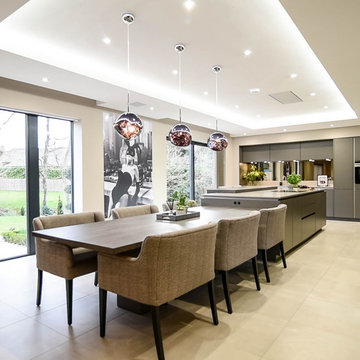
Exemple d'une grande cuisine ouverte tendance en L avec un placard à porte plane, des portes de placard grises, un plan de travail en onyx, carreaux de ciment au sol, îlot, un sol beige et un plafond à caissons.
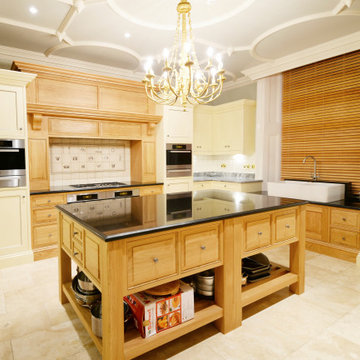
Oak and Ivory painted kitchen, Traditional tiled back-spalsh. Marble multi coloured worktops
Idées déco pour une grande cuisine américaine classique en U avec un évier de ferme, un placard avec porte à panneau surélevé, des portes de placard beiges, plan de travail en marbre, une crédence beige, une crédence en céramique, un électroménager noir, carreaux de ciment au sol, îlot, un sol beige, plan de travail noir et un plafond à caissons.
Idées déco pour une grande cuisine américaine classique en U avec un évier de ferme, un placard avec porte à panneau surélevé, des portes de placard beiges, plan de travail en marbre, une crédence beige, une crédence en céramique, un électroménager noir, carreaux de ciment au sol, îlot, un sol beige, plan de travail noir et un plafond à caissons.
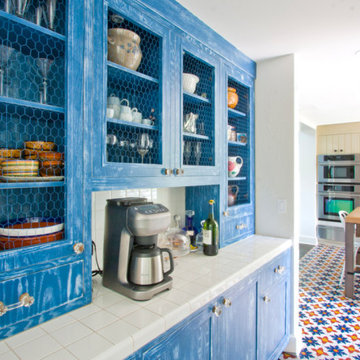
This historic house nestled in Coral Gables has an enormous kitchen, two-tone finish, Blue Cerused Oak Pantry Cabinets, Stained figured wood veneer and lacquered upper cabinets. Custom Butcherblock Dining Island.
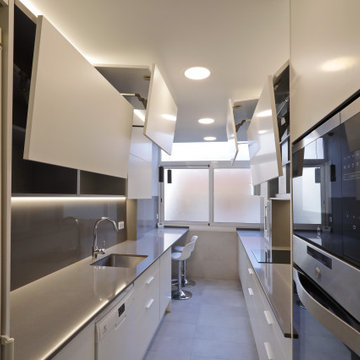
zona desayuno
barra
...
Idées déco pour une cuisine grise et rose méditerranéenne fermée et de taille moyenne avec un évier encastré, un placard à porte plane, des portes de placard blanches, un plan de travail en granite, une crédence métallisée, une crédence en dalle métallique, un électroménager blanc, carreaux de ciment au sol, aucun îlot, un sol gris, un plan de travail gris et un plafond à caissons.
Idées déco pour une cuisine grise et rose méditerranéenne fermée et de taille moyenne avec un évier encastré, un placard à porte plane, des portes de placard blanches, un plan de travail en granite, une crédence métallisée, une crédence en dalle métallique, un électroménager blanc, carreaux de ciment au sol, aucun îlot, un sol gris, un plan de travail gris et un plafond à caissons.
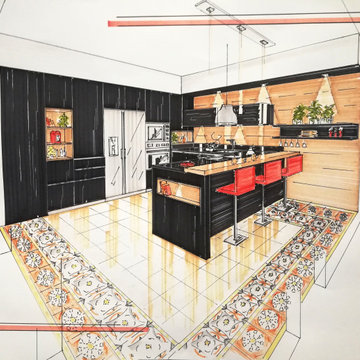
cuisine avec façade laquée noire mat anti tache, rayure et reflet, niche et habillage mural en stratifié bois fil horizontal, plan snack en vieux bois massif , plan de travail granit noir zimbabwé finition leather
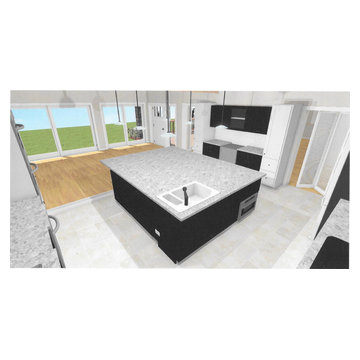
Cette photo montre une grande cuisine américaine rétro en U avec un évier posé, un placard à porte vitrée, des portes de placard noires, un plan de travail en quartz, une crédence blanche, une crédence en céramique, un électroménager en acier inoxydable, carreaux de ciment au sol, îlot, un sol marron, un plan de travail blanc et un plafond à caissons.
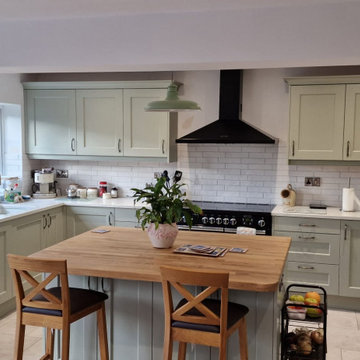
Range: Wakefield
Colour: Sage Green
Worktops: Carrara Quartz and Oak worktops
Idées déco pour une cuisine américaine campagne en U de taille moyenne avec un évier intégré, un placard à porte shaker, des portes de placards vertess, un plan de travail en quartz, une crédence blanche, une crédence en carreau de ciment, un électroménager noir, carreaux de ciment au sol, îlot, un sol beige, un plan de travail blanc et un plafond à caissons.
Idées déco pour une cuisine américaine campagne en U de taille moyenne avec un évier intégré, un placard à porte shaker, des portes de placards vertess, un plan de travail en quartz, une crédence blanche, une crédence en carreau de ciment, un électroménager noir, carreaux de ciment au sol, îlot, un sol beige, un plan de travail blanc et un plafond à caissons.
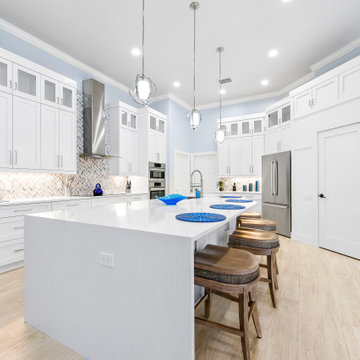
Cette photo montre une arrière-cuisine moderne en U de taille moyenne avec un évier encastré, un placard à porte shaker, des portes de placard blanches, plan de travail en marbre, une crédence multicolore, une crédence en carreau de verre, un électroménager en acier inoxydable, carreaux de ciment au sol, îlot, un sol beige, un plan de travail blanc et un plafond à caissons.
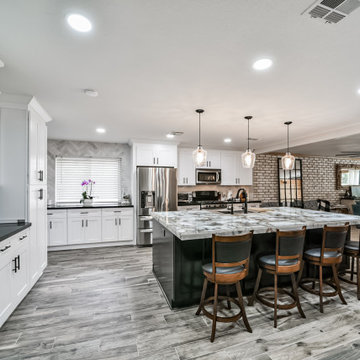
" The project involved removing a section of the load-bearing wall to open up the kitchen and adding a stylish island for additional functionality. We installed new countertops and cabinets, offering a wide range of elegant materials. A dedicated pantry area was also included to optimize storage. The end result was a beautiful and efficient kitchen that exceeded the homeowner's expectations.
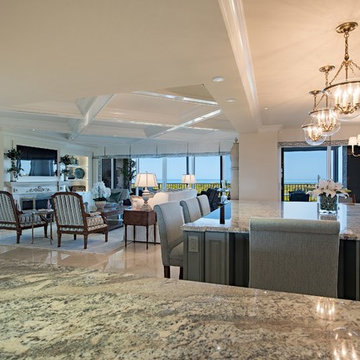
Réalisation d'une grande cuisine américaine tradition avec un évier 2 bacs, plan de travail en marbre, carreaux de ciment au sol, un sol beige, un plan de travail multicolore, un placard à porte affleurante, des portes de placard grises, un plafond à caissons et îlot.
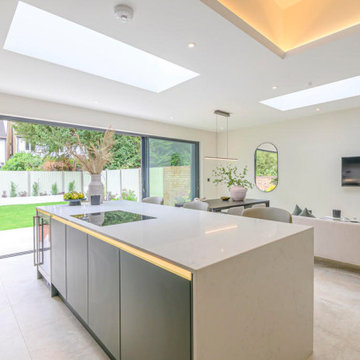
Symmetry and brightness were key to the developer of this large family home in Muswell Hill. Keeping the symmetrical aesthetic, when viewed from the dining and living spaces and ensuring the room remained bright and airy were the primary requirements to help attract potential buyers of this luxury development.
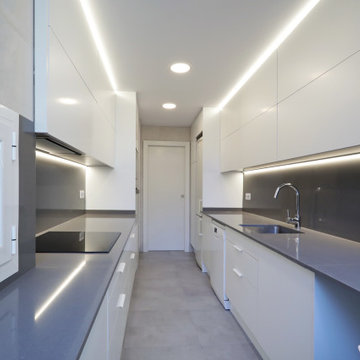
encimera y aplacado de sobre silestone
Puerta lacada
Puerta corredera
tiras de LEDS
Iluminación
Downlights
Pavimento porcelánico gran formato
Armarios altos de cocina
armarios bajos
armarios lacados
electrodomesticos
placa inducción
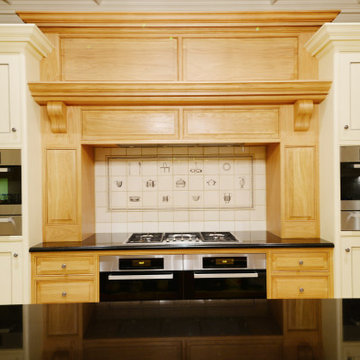
Oak and Ivory painted kitchen, Traditional tiled back-spalsh. Marble multi coloured worktops
Inspiration pour une grande cuisine américaine traditionnelle en U avec un évier de ferme, un placard avec porte à panneau surélevé, des portes de placard beiges, plan de travail en marbre, une crédence beige, une crédence en céramique, un électroménager noir, carreaux de ciment au sol, îlot, un sol beige, plan de travail noir et un plafond à caissons.
Inspiration pour une grande cuisine américaine traditionnelle en U avec un évier de ferme, un placard avec porte à panneau surélevé, des portes de placard beiges, plan de travail en marbre, une crédence beige, une crédence en céramique, un électroménager noir, carreaux de ciment au sol, îlot, un sol beige, plan de travail noir et un plafond à caissons.
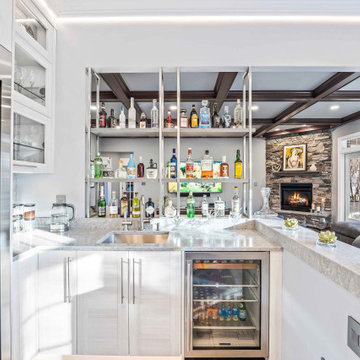
This is a gourmet kitchen that is both highly functional and stunningly pleasing, designed for the frequent entertaining of a large extended family. The kitchen is equipped with top-of-the-line appliances and technology, offering exceptional features and superior performance. It is designed with efficiency in mind, providing ample space, top-quality tools, and excellent organization to allow a dedicated culinary practitioner to create well-executed gastronomic experiences.
We won the "Best International Kitchen Design Award" which is a highly coveted award judged in part by members of the Lords of London from the esteemed International Property Awards. We won this award by first winning the "Best in Maryland" at the America Property Awards, followed by winning the Americas Property Awards for "Best in the USA," and then finally the International Property Awards for "Best in the Americas," which includes North, Central, and South America. We are humbled and ecstatic to have received this prestigious honor!
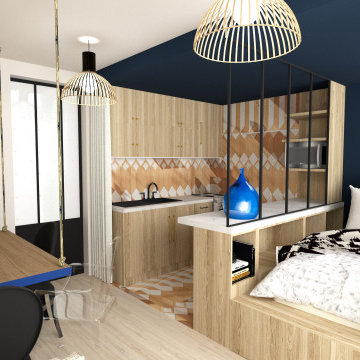
Studio : 30 m² au de-là des murs
De par sa surface restreinte, ce studio nécessitait un travail pointu d’optimisation de l’espace ainsi qu’une délimitation spatiale suggérée. C’est pourquoi nous avons eu recours à différents procédés tels que les boîtes colorées, les différences de sols, les verrières... Son esthétique nous invite au voyage et à la contemplation du bleu profond ouvrant ainsi les frontières au de-là des murs.
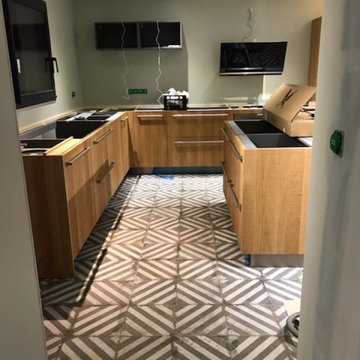
porte chêne massif ep. 22 mm triplis
plan de travail quartz blanco zeus ep. 20 mm
carrelage ciment 30 x30
Aménagement d'une grande cuisine ouverte contemporaine en L et bois clair avec un évier encastré, un placard à porte affleurante, un plan de travail en quartz, une crédence blanche, une crédence en quartz modifié, un électroménager en acier inoxydable, carreaux de ciment au sol, îlot, un sol gris, un plan de travail blanc et un plafond à caissons.
Aménagement d'une grande cuisine ouverte contemporaine en L et bois clair avec un évier encastré, un placard à porte affleurante, un plan de travail en quartz, une crédence blanche, une crédence en quartz modifié, un électroménager en acier inoxydable, carreaux de ciment au sol, îlot, un sol gris, un plan de travail blanc et un plafond à caissons.
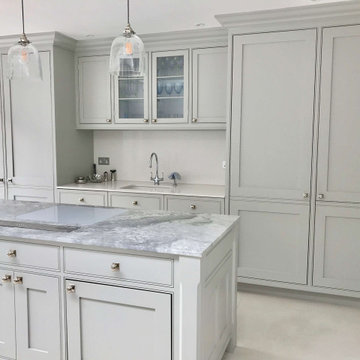
Folding kitchen door: We chose to hide the oven and microwave behind a folding door at our kitchen renovation project in Fulham, South West London. Visually, it keeps everything tidy and if space is tight, it's handy having the door fold away so you can move freely in the kitchen as you prepare food without having to open and close the door.⠀
Idées déco de cuisines avec carreaux de ciment au sol et un plafond à caissons
1