Idées déco de cuisines avec plan de travail carrelé et un plafond à caissons
Trier par :
Budget
Trier par:Populaires du jour
1 - 20 sur 56 photos

A beautiful German handless black kitchen. Are you brave enough to try this colour combination? The polished concrete floor adds light and the brick slips make for a real 'Hoxton' style feeling. Three large pendant lights above the Bora hob, makes the space streamlined with no bulkhead needed for extraction. The large 'L' shaped breakfast bar is perfect for socialising.

Photo: Courtney King
Aménagement d'une grande cuisine américaine éclectique en U et bois clair avec un évier posé, plan de travail carrelé, une crédence verte, une crédence en feuille de verre, un électroménager en acier inoxydable, un sol en carrelage de porcelaine, aucun îlot, un sol multicolore, plan de travail noir et un plafond à caissons.
Aménagement d'une grande cuisine américaine éclectique en U et bois clair avec un évier posé, plan de travail carrelé, une crédence verte, une crédence en feuille de verre, un électroménager en acier inoxydable, un sol en carrelage de porcelaine, aucun îlot, un sol multicolore, plan de travail noir et un plafond à caissons.
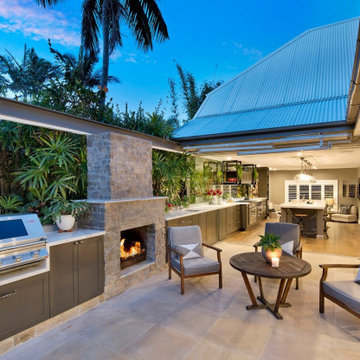
Cette image montre une très grande cuisine ouverte parallèle avec un évier de ferme, un placard à porte shaker, des portes de placard marrons, plan de travail carrelé, une crédence en feuille de verre, un électroménager en acier inoxydable, un sol en bois brun, îlot, un sol marron, un plan de travail multicolore et un plafond à caissons.
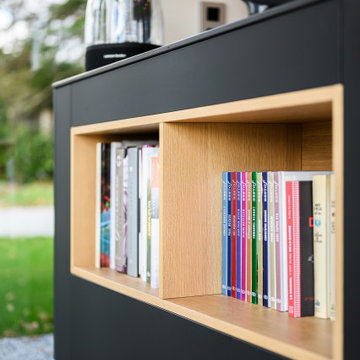
Exemple d'une grande cuisine ouverte parallèle tendance avec un évier intégré, un placard à porte affleurante, des portes de placard noires, plan de travail carrelé, une crédence blanche, une crédence en feuille de verre, un électroménager noir, sol en béton ciré, îlot, plan de travail noir et un plafond à caissons.
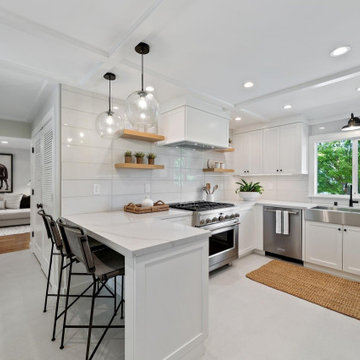
Interior kitchen remodel; developed new lighting design with coffered ceilings, new custom cabinets 30" depth for additional counter space, full height back-splash glass tile, built in hood, new quartz counter tops, new custom pantry, peninsula. Created a more usable kitchen from a tiny kitchen.
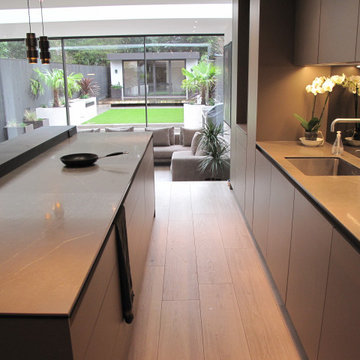
TPB Tech has been developing a range of induction cookware that is stronger, more efficient and more practical than other induction hobs on the market. TPB Tech countertops use an innovative multilayered material rendering it scratch-resistant, heat-resistant and non-porous, making it durable and easy to clean even after continuous use. In addition, our individual induction system and customisable designs allow you to create the specific induction cooktop most suitable for your personal needs. The TPB range of induction hobs makes it easy to prepare, cook and serve food in the same area, resulting in minimal space usage for maximum practicality.
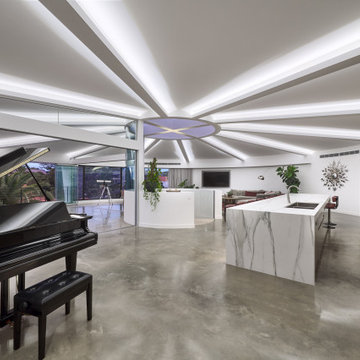
Idées déco pour une très grande cuisine contemporaine avec un évier 2 bacs, un placard à porte plane, des portes de placard noires, plan de travail carrelé, sol en béton ciré, îlot, un sol gris et un plafond à caissons.
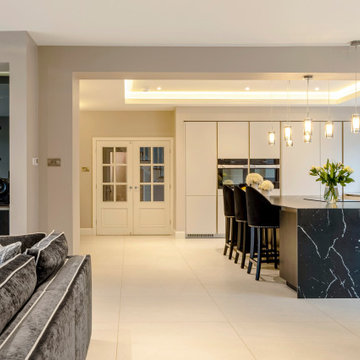
Réalisation d'une grande cuisine ouverte design en L avec un placard à porte plane, des portes de placard grises, plan de travail carrelé, un électroménager noir, un sol en carrelage de porcelaine, îlot, un sol gris, plan de travail noir et un plafond à caissons.
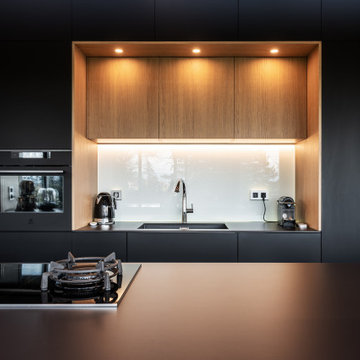
Cette image montre une grande cuisine ouverte parallèle design avec un évier intégré, un placard à porte affleurante, des portes de placard noires, plan de travail carrelé, une crédence blanche, une crédence en feuille de verre, un électroménager noir, sol en béton ciré, îlot, plan de travail noir et un plafond à caissons.
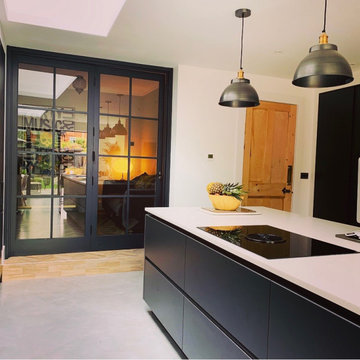
A beautiful German handless black kitchen. Are you brave enough to try this colour combination? The polished concrete floor adds light and the brick slips make for a real 'Hoxton' style feeling. Three large pendant lights above the Bora hob, makes the space streamlined with no bulkhead needed for extraction. The large 'L' shaped breakfast bar is perfect for socialising.
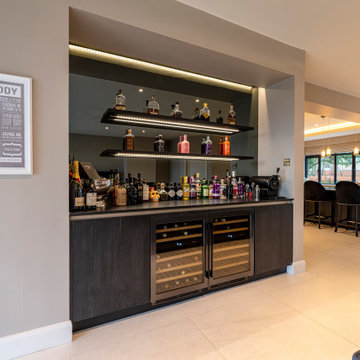
Inspiration pour une grande cuisine ouverte design en L avec un placard à porte plane, plan de travail carrelé, un électroménager noir, un sol en carrelage de porcelaine, îlot, un sol gris, plan de travail noir et un plafond à caissons.
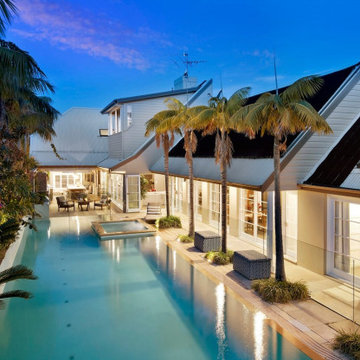
Cette photo montre une très grande cuisine ouverte parallèle avec un évier de ferme, un placard à porte shaker, des portes de placard marrons, plan de travail carrelé, une crédence en feuille de verre, un électroménager en acier inoxydable, un sol en bois brun, îlot, un sol marron, un plan de travail multicolore et un plafond à caissons.
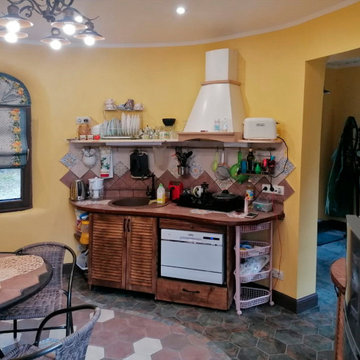
Inspiration pour une petite cuisine américaine parallèle traditionnelle avec un évier encastré, un placard à porte persienne, des portes de placard marrons, plan de travail carrelé, un sol en carrelage de céramique, aucun îlot, un sol marron, un plan de travail marron et un plafond à caissons.
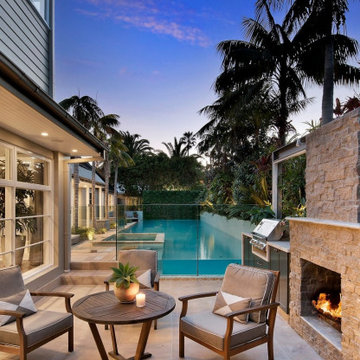
Inspiration pour une très grande cuisine ouverte parallèle avec un évier de ferme, un placard à porte shaker, des portes de placard marrons, plan de travail carrelé, une crédence en feuille de verre, un électroménager en acier inoxydable, un sol en bois brun, îlot, un sol marron, un plan de travail multicolore et un plafond à caissons.
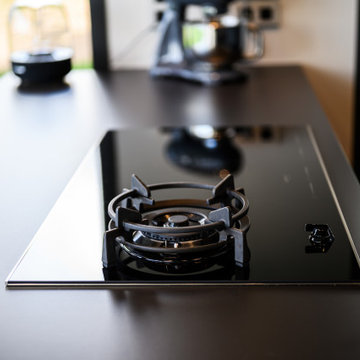
Réalisation d'une grande cuisine ouverte parallèle design avec un évier intégré, un placard à porte affleurante, des portes de placard noires, plan de travail carrelé, une crédence blanche, une crédence en feuille de verre, un électroménager noir, sol en béton ciré, îlot, plan de travail noir et un plafond à caissons.
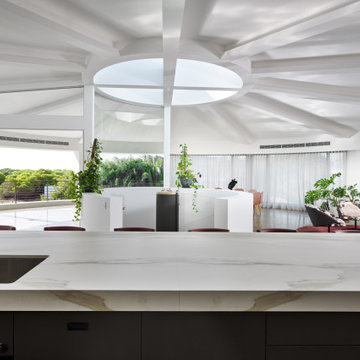
Inspiration pour une très grande cuisine design avec un évier 2 bacs, un placard à porte plane, des portes de placard noires, plan de travail carrelé, sol en béton ciré, îlot, un sol gris et un plafond à caissons.
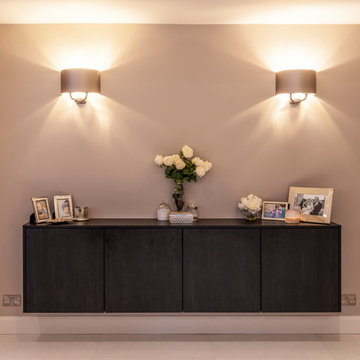
Exemple d'une grande cuisine ouverte tendance en L avec un placard à porte plane, plan de travail carrelé, un électroménager noir, un sol en carrelage de porcelaine, îlot, un sol gris, plan de travail noir et un plafond à caissons.
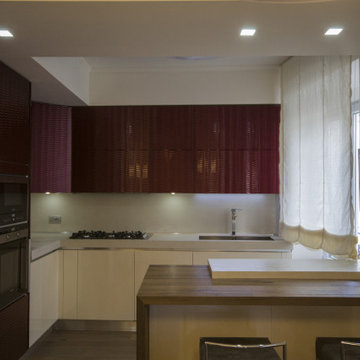
Cucina contemporanea in gres laminam e ante laccate a guscie. La penisola è gres e misto legno in continuo con la pavimentazione in rovere.
Idée de décoration pour une cuisine américaine design en L de taille moyenne avec un évier encastré, des portes de placard rouges, plan de travail carrelé, parquet foncé, îlot, un plan de travail beige et un plafond à caissons.
Idée de décoration pour une cuisine américaine design en L de taille moyenne avec un évier encastré, des portes de placard rouges, plan de travail carrelé, parquet foncé, îlot, un plan de travail beige et un plafond à caissons.
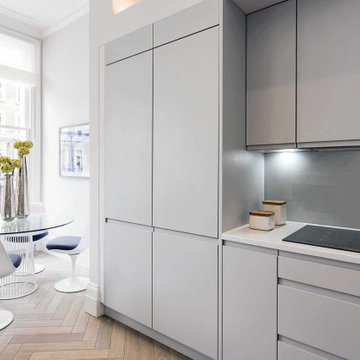
This is the view of the kitchen in the open-plan living room at our project in Chelsea. As you can see in the Before image of the old kitchen, we removed the wall to open up the space. The beautiful hardwood flooring goes throughout the one-bed apartment. We created a fun, visual element in the kitchen with the addition of LED lighting in the niche above the cupboards.
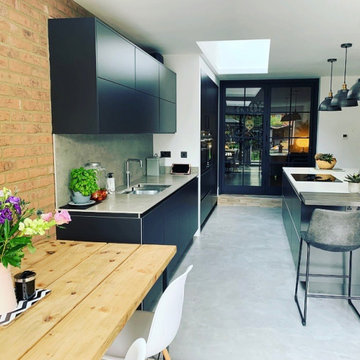
A beautiful German handless black kitchen. Are you brave enough to try this colour combination? The polished concrete floor adds light and the brick slips make for a real 'Hoxton' style feeling. Three large pendant lights above the Bora hob, makes the space streamlined with no bulkhead needed for extraction. The large 'L' shaped breakfast bar is perfect for socialising.
Idées déco de cuisines avec plan de travail carrelé et un plafond à caissons
1