Idées déco de cuisines avec un sol rouge et un plafond à caissons
Trier par :
Budget
Trier par:Populaires du jour
1 - 20 sur 35 photos
1 sur 3

Idées déco pour une grande cuisine encastrable victorienne en U et bois brun fermée avec un évier de ferme, un placard à porte affleurante, plan de travail en marbre, une crédence blanche, une crédence en marbre, un sol en brique, îlot, un sol rouge, un plan de travail multicolore et un plafond à caissons.
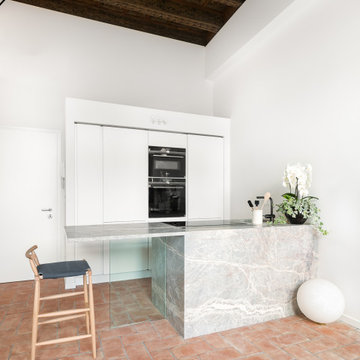
Vista 3/4 in evidenza lo sbalzo del piano in marmo.
Inspiration pour une cuisine ouverte parallèle design de taille moyenne avec un évier encastré, un placard avec porte à panneau encastré, des portes de placard blanches, plan de travail en marbre, un sol en marbre, une péninsule, un sol rouge, un plan de travail multicolore et un plafond à caissons.
Inspiration pour une cuisine ouverte parallèle design de taille moyenne avec un évier encastré, un placard avec porte à panneau encastré, des portes de placard blanches, plan de travail en marbre, un sol en marbre, une péninsule, un sol rouge, un plan de travail multicolore et un plafond à caissons.
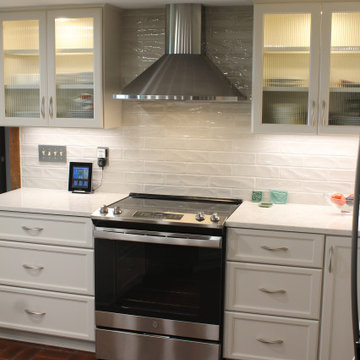
Cabinetry: Starmark
Style: Stratford w/ Five Piece Drawers
Finish: Macadamia
Countertop: Solid Surface Unlimited – Venetian Stone
Sink: 60/40 Stainless
Faucet: Delta - Mateo in Stainless
Hardware: Amerock – Galleria Pulls in Satin Nickel
Backsplash Tile: Virginia Tile – Marlow 3” x 12” in Earth
Hood: Zephyr Savona
Designer: Devon Moore
Contractor: Paul Carson

Design by Robyn Webb
Idées déco pour une cuisine américaine contemporaine en U de taille moyenne avec un évier encastré, un placard avec porte à panneau surélevé, des portes de placard grises, un plan de travail en quartz, une crédence blanche, une crédence en carrelage métro, un électroménager en acier inoxydable, tomettes au sol, une péninsule, un sol rouge, un plan de travail blanc et un plafond à caissons.
Idées déco pour une cuisine américaine contemporaine en U de taille moyenne avec un évier encastré, un placard avec porte à panneau surélevé, des portes de placard grises, un plan de travail en quartz, une crédence blanche, une crédence en carrelage métro, un électroménager en acier inoxydable, tomettes au sol, une péninsule, un sol rouge, un plan de travail blanc et un plafond à caissons.
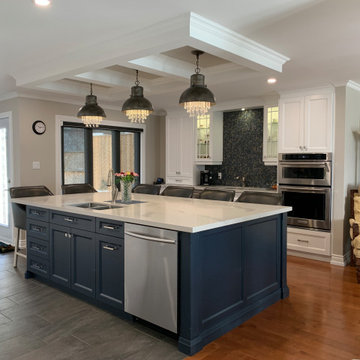
Cette photo montre une cuisine américaine parallèle tendance de taille moyenne avec un évier 2 bacs, un placard à porte shaker, des portes de placard bleues, un plan de travail en quartz modifié, une crédence bleue, une crédence en carreau de verre, un électroménager en acier inoxydable, un sol en bois brun, îlot, un sol rouge, un plan de travail blanc et un plafond à caissons.
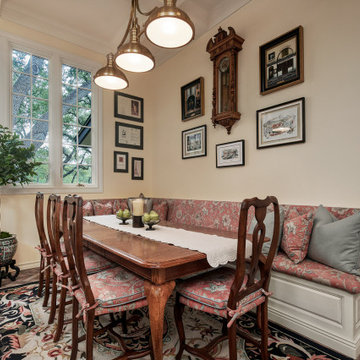
Every remodel comes with its new challenges and solutions. Our client built this home over 40 years ago and every inch of the home has some sentimental value. They had outgrown the original kitchen. It was too small, lacked counter space and storage, and desperately needed an updated look. The homeowners wanted to open up and enlarge the kitchen and let the light in to create a brighter and bigger space. Consider it done! We put in an expansive 14 ft. multifunctional island with a dining nook. We added on a large, walk-in pantry space that flows seamlessly from the kitchen. All appliances are new, built-in, and some cladded to match the custom glazed cabinetry. We even installed an automated attic door in the new Utility Room that operates with a remote. New windows were installed in the addition to let the natural light in and provide views to their gorgeous property.
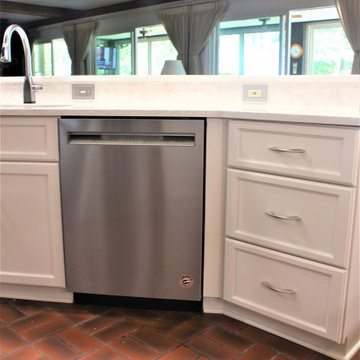
Cabinetry: Starmark
Style: Stratford w/ Five Piece Drawers
Finish: Macadamia
Countertop: Solid Surface Unlimited – Venetian Stone
Sink: 60/40 Stainless
Faucet: Delta - Mateo in Stainless
Hardware: Amerock – Galleria Pulls in Satin Nickel
Backsplash Tile: Virginia Tile – Marlow 3” x 12” in Earth
Hood: Zephyr Savona
Designer: Devon Moore
Contractor: Paul Carson
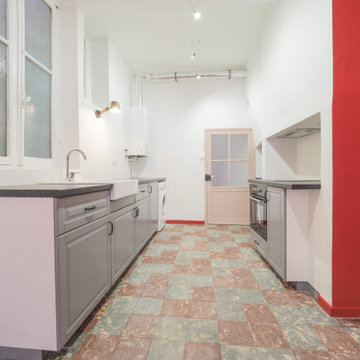
démolition complète de la cuisine existante avec décloisonnement - doublage placo + pose d'un faux plafond - peinture- décrassage du sol existant - aménagement et fourniture complet des éléments de cuisine et pose .

Every remodel comes with its new challenges and solutions. Our client built this home over 40 years ago and every inch of the home has some sentimental value. They had outgrown the original kitchen. It was too small, lacked counter space and storage, and desperately needed an updated look. The homeowners wanted to open up and enlarge the kitchen and let the light in to create a brighter and bigger space. Consider it done! We put in an expansive 14 ft. multifunctional island with a dining nook. We added on a large, walk-in pantry space that flows seamlessly from the kitchen. All appliances are new, built-in, and some cladded to match the custom glazed cabinetry. We even installed an automated attic door in the new Utility Room that operates with a remote. New windows were installed in the addition to let the natural light in and provide views to their gorgeous property.
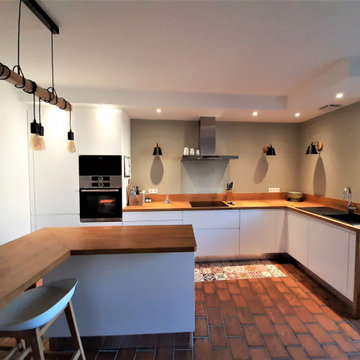
La cuisine, un lieu de vie important .J'ai apporter à la cuisine un style classique chic.
Une préparation en amont à était nécessaire, pour agencer de façon optimale la circulation.
Une couleur vert celadon sur les murs viennent adoucir le sol original, avec des tomettes anciennes

Réalisation d'une grande cuisine encastrable victorienne en U et bois brun fermée avec un placard à porte affleurante, plan de travail en marbre, une crédence blanche, une crédence en marbre, un sol en brique, îlot, un sol rouge, un plan de travail multicolore, un plafond à caissons et un évier de ferme.
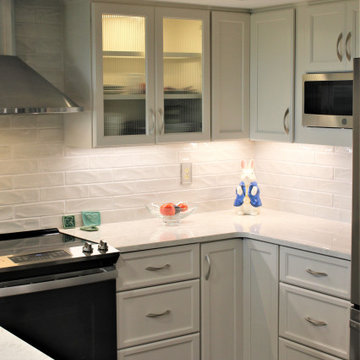
Cabinetry: Starmark
Style: Stratford w/ Five Piece Drawers
Finish: Macadamia
Countertop: Solid Surface Unlimited – Venetian Stone
Sink: 60/40 Stainless
Faucet: Delta - Mateo in Stainless
Hardware: Amerock – Galleria Pulls in Satin Nickel
Backsplash Tile: Virginia Tile – Marlow 3” x 12” in Earth
Hood: Zephyr Savona
Designer: Devon Moore
Contractor: Paul Carson
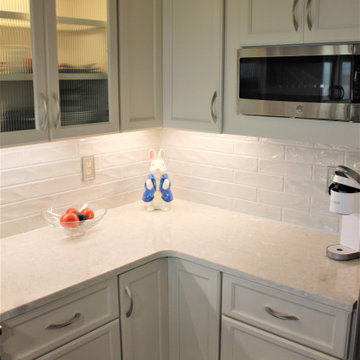
Cabinetry: Starmark
Style: Stratford w/ Five Piece Drawers
Finish: Macadamia
Countertop: Solid Surface Unlimited – Venetian Stone
Sink: 60/40 Stainless
Faucet: Delta - Mateo in Stainless
Hardware: Amerock – Galleria Pulls in Satin Nickel
Backsplash Tile: Virginia Tile – Marlow 3” x 12” in Earth
Hood: Zephyr Savona
Designer: Devon Moore
Contractor: Paul Carson
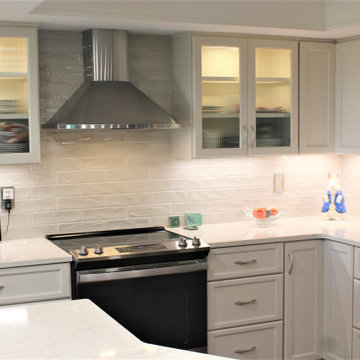
Cabinetry: Starmark
Style: Stratford w/ Five Piece Drawers
Finish: Macadamia
Countertop: Solid Surface Unlimited – Venetian Stone
Sink: 60/40 Stainless
Faucet: Delta - Mateo in Stainless
Hardware: Amerock – Galleria Pulls in Satin Nickel
Backsplash Tile: Virginia Tile – Marlow 3” x 12” in Earth
Hood: Zephyr Savona
Designer: Devon Moore
Contractor: Paul Carson
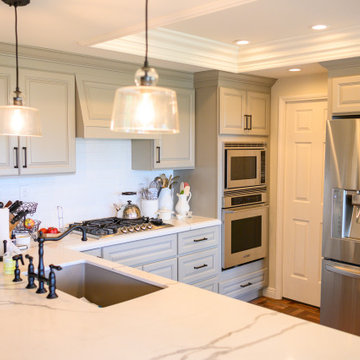
Design by Robyn Webb
Réalisation d'une cuisine américaine design en U de taille moyenne avec un évier encastré, un placard avec porte à panneau surélevé, des portes de placard grises, un plan de travail en quartz, une crédence blanche, une crédence en carrelage métro, un électroménager en acier inoxydable, tomettes au sol, une péninsule, un sol rouge, un plan de travail gris et un plafond à caissons.
Réalisation d'une cuisine américaine design en U de taille moyenne avec un évier encastré, un placard avec porte à panneau surélevé, des portes de placard grises, un plan de travail en quartz, une crédence blanche, une crédence en carrelage métro, un électroménager en acier inoxydable, tomettes au sol, une péninsule, un sol rouge, un plan de travail gris et un plafond à caissons.
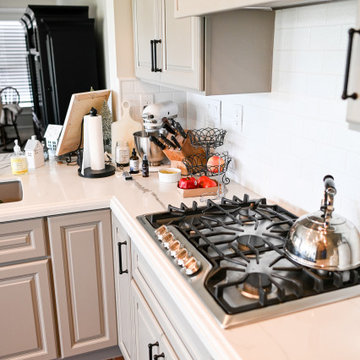
Design by Robyn Webb
Cette photo montre une cuisine américaine tendance en U de taille moyenne avec un évier encastré, un placard avec porte à panneau surélevé, des portes de placard grises, un plan de travail en quartz, une crédence blanche, une crédence en carrelage métro, un électroménager en acier inoxydable, tomettes au sol, une péninsule, un sol rouge, un plan de travail blanc et un plafond à caissons.
Cette photo montre une cuisine américaine tendance en U de taille moyenne avec un évier encastré, un placard avec porte à panneau surélevé, des portes de placard grises, un plan de travail en quartz, une crédence blanche, une crédence en carrelage métro, un électroménager en acier inoxydable, tomettes au sol, une péninsule, un sol rouge, un plan de travail blanc et un plafond à caissons.

Vista frontale, marmo Cucina in Fior di Pesco spesso 3cm. sorretto nella porzione a sbalzo da un elemento in cristallo. Marmo: Margraf, seduta Pelle Ossa di Miniforms.
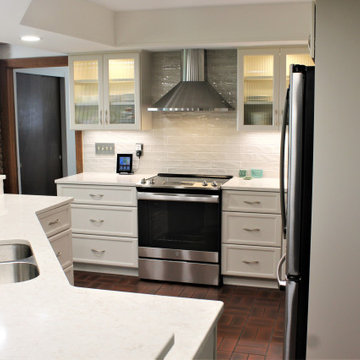
Cabinetry: Starmark
Style: Stratford w/ Five Piece Drawers
Finish: Macadamia
Countertop: Solid Surface Unlimited – Venetian Stone
Sink: 60/40 Stainless
Faucet: Delta - Mateo in Stainless
Hardware: Amerock – Galleria Pulls in Satin Nickel
Backsplash Tile: Virginia Tile – Marlow 3” x 12” in Earth
Hood: Zephyr Savona
Designer: Devon Moore
Contractor: Paul Carson
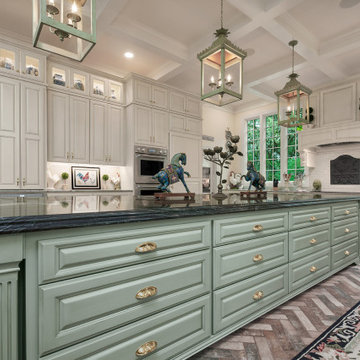
Every remodel comes with its new challenges and solutions. Our client built this home over 40 years ago and every inch of the home has some sentimental value. They had outgrown the original kitchen. It was too small, lacked counter space and storage, and desperately needed an updated look. The homeowners wanted to open up and enlarge the kitchen and let the light in to create a brighter and bigger space. Consider it done! We put in an expansive 14 ft. multifunctional island with a dining nook. We added on a large, walk-in pantry space that flows seamlessly from the kitchen. All appliances are new, built-in, and some cladded to match the custom glazed cabinetry. We even installed an automated attic door in the new Utility Room that operates with a remote. New windows were installed in the addition to let the natural light in and provide views to their gorgeous property.

Every remodel comes with its new challenges and solutions. Our client built this home over 40 years ago and every inch of the home has some sentimental value. They had outgrown the original kitchen. It was too small, lacked counter space and storage, and desperately needed an updated look. The homeowners wanted to open up and enlarge the kitchen and let the light in to create a brighter and bigger space. Consider it done! We put in an expansive 14 ft. multifunctional island with a dining nook. We added on a large, walk-in pantry space that flows seamlessly from the kitchen. All appliances are new, built-in, and some cladded to match the custom glazed cabinetry. We even installed an automated attic door in the new Utility Room that operates with a remote. New windows were installed in the addition to let the natural light in and provide views to their gorgeous property.
Idées déco de cuisines avec un sol rouge et un plafond à caissons
1