Idées déco de cuisines avec des portes de placard bleues et un plafond décaissé
Trier par :
Budget
Trier par:Populaires du jour
1 - 20 sur 549 photos

Cette image montre une cuisine américaine linéaire urbaine de taille moyenne avec un évier encastré, un placard à porte plane, des portes de placard bleues, un plan de travail en stratifié, une crédence bleue, une crédence en céramique, un électroménager noir, un sol en carrelage de céramique, aucun îlot, un sol bleu, plan de travail noir et un plafond décaissé.

Liadesign
Exemple d'une petite cuisine ouverte tendance en U avec un évier 1 bac, un placard à porte plane, des portes de placard bleues, un plan de travail en quartz modifié, une crédence beige, une crédence en quartz modifié, un électroménager en acier inoxydable, parquet clair, aucun îlot, un plan de travail beige et un plafond décaissé.
Exemple d'une petite cuisine ouverte tendance en U avec un évier 1 bac, un placard à porte plane, des portes de placard bleues, un plan de travail en quartz modifié, une crédence beige, une crédence en quartz modifié, un électroménager en acier inoxydable, parquet clair, aucun îlot, un plan de travail beige et un plafond décaissé.

Inspiration pour une cuisine américaine méditerranéenne en L de taille moyenne avec un évier de ferme, un placard avec porte à panneau surélevé, des portes de placard bleues, un plan de travail en bois, une crédence blanche, une crédence en céramique, un électroménager blanc, un sol en bois brun, aucun îlot, un sol beige, un plan de travail beige, un plafond décaissé et fenêtre au-dessus de l'évier.
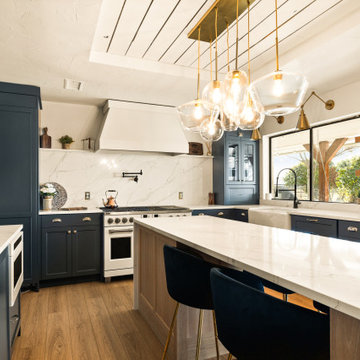
Idées déco pour une cuisine classique en U avec un évier de ferme, un placard à porte shaker, des portes de placard bleues, une crédence blanche, une crédence en dalle de pierre, un électroménager blanc, un sol en bois brun, îlot, un sol marron, un plan de travail blanc et un plafond décaissé.

This luxurious Hamptons design offers a stunning kitchen with all the modern appliances necessary for any cooking aficionado. Featuring an opulent natural stone benchtop and splashback, along with a dedicated butlers pantry coffee bar - designed exclusively by The Renovation Broker - this abode is sure to impress even the most discerning of guests!

A complete makeover of a tired 1990s mahogany kitchen in a stately Greenwich back country manor.
We couldn't change the windows in this project due to exterior restrictions but the fix was clear.
We transformed the entire space of the kitchen and adjoining grand family room space by removing the dark cabinetry and painting over all the mahogany millwork in the entire space. The adjoining family walls with a trapezoidal vaulted ceiling needed some definition to ground the room. We added painted paneled walls 2/3rds of the way up to entire family room perimeter and reworked the entire fireplace wall with new surround, new stone and custom cabinetry around it with room for an 85" TV.
The end wall in the family room had floor to ceiling gorgeous windows and Millowrk details. Once everything installed, painted and furnished the entire space became connected and cohesive as the central living area in the home.

A midcentury 24 unit condominium and apartment complex on the historical Governor's Mansion tract is restored to pristine condition. Focusing on compact urban life, each unit optimizes space, material, and utility to shape modern low-impact living spaces.

This “Blue for You” kitchen is truly a cook’s kitchen with its 48” Wolf dual fuel range, steamer oven, ample 48” built-in refrigeration and drawer microwave. The 11-foot-high ceiling features a 12” lighted tray with crown molding. The 9’-6” high cabinetry, together with a 6” high crown finish neatly to the underside of the tray. The upper wall cabinets are 5-feet high x 13” deep, offering ample storage in this 324 square foot kitchen. The custom cabinetry painted the color of Benjamin Moore’s “Jamestown Blue” (HC-148) on the perimeter and “Hamilton Blue” (HC-191) on the island and Butler’s Pantry. The main sink is a cast iron Kohler farm sink, with a Kohler cast iron under mount prep sink in the (100” x 42”) island. While this kitchen features much storage with many cabinetry features, it’s complemented by the adjoining butler’s pantry that services the formal dining room. This room boasts 36 lineal feet of cabinetry with over 71 square feet of counter space. Not outdone by the kitchen, this pantry also features a farm sink, dishwasher, and under counter wine refrigeration.

Idées déco pour une grande cuisine classique en U fermée avec un évier de ferme, un placard à porte shaker, des portes de placard bleues, un plan de travail en quartz, une crédence blanche, une crédence en feuille de verre, un électroménager en acier inoxydable, un sol en bois brun, 2 îlots, un sol marron, un plan de travail blanc et un plafond décaissé.

This “Blue for You” kitchen is truly a cook’s kitchen with its 48” Wolf dual fuel range, steamer oven, ample 48” built-in refrigeration and drawer microwave. The 11-foot-high ceiling features a 12” lighted tray with crown molding. The 9’-6” high cabinetry, together with a 6” high crown finish neatly to the underside of the tray. The upper wall cabinets are 5-feet high x 13” deep, offering ample storage in this 324 square foot kitchen. The custom cabinetry painted the color of Benjamin Moore’s “Jamestown Blue” (HC-148) on the perimeter and “Hamilton Blue” (HC-191) on the island and Butler’s Pantry. The main sink is a cast iron Kohler farm sink, with a Kohler cast iron under mount prep sink in the (100” x 42”) island. While this kitchen features much storage with many cabinetry features, it’s complemented by the adjoining butler’s pantry that services the formal dining room. This room boasts 36 lineal feet of cabinetry with over 71 square feet of counter space. Not outdone by the kitchen, this pantry also features a farm sink, dishwasher, and under counter wine refrigeration.
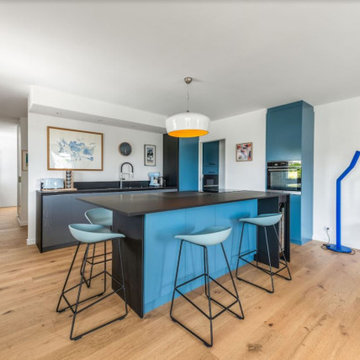
Cette photo montre une grande cuisine ouverte parallèle et encastrable moderne avec un évier encastré, des portes de placard bleues, un plan de travail en stratifié, une crédence noire, parquet clair, îlot, plan de travail noir et un plafond décaissé.
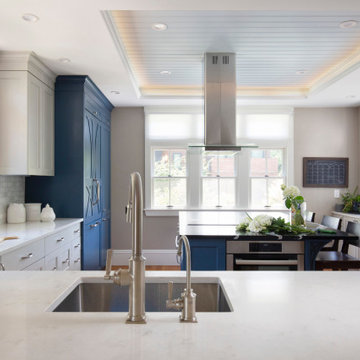
Paneled refrigerator doors in Art Nouveau pattern. Pantry (right) with pull-out shelves. Island with black quartz and induction cooktop. Opened the back wall to view of the garden.
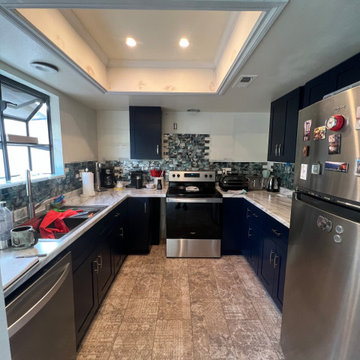
Cette photo montre une petite cuisine américaine en U avec un évier 2 bacs, un placard avec porte à panneau encastré, des portes de placard bleues, un plan de travail en stratifié, une crédence bleue, une crédence en carreau de verre, un électroménager en acier inoxydable, un sol en travertin, aucun îlot, un sol marron, un plan de travail beige et un plafond décaissé.

Idées déco pour une cuisine classique en L avec un placard à porte shaker, des portes de placard bleues, une crédence blanche, un sol multicolore, un plan de travail blanc et un plafond décaissé.

This luxurious Hamptons design offers a stunning kitchen with all the modern appliances necessary for any cooking aficionado. Featuring an opulent natural stone benchtop and splashback, along with a dedicated butlers pantry coffee bar - designed exclusively by The Renovation Broker - this abode is sure to impress even the most discerning of guests!

This project incorporated the main floor of the home. The existing kitchen was narrow and dated, and closed off from the rest of the common spaces. The client’s wish list included opening up the space to combine the dining room and kitchen, create a more functional entry foyer, and update the dark sunporch to be more inviting.
The concept resulted in swapping the kitchen and dining area, creating a perfect flow from the entry through to the sunporch.
The new kitchen features blue-gray cabinets with polished white countertops and a white island with a dramatic Cielo Quartzite countertop. The soffit above features stained shiplap, helping to create the boundary of the kitchen. Custom window treatments and rattan chairs make the space feel casual and sophisticated.
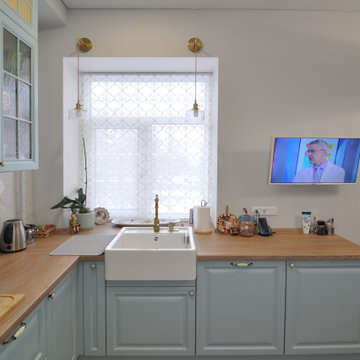
Кухня в стиле Прованс
Дизайн проект: Анна Орлик ☎+7(921) 683-55-30
Кухонный гарнитур с рамочными фасадами и перекрестиями
Очень уютный проект получился.
Материалы:
✅ Фасады - сборные мдф, покрытые матовой эмалью,
✅ Столешница с заходом в подоконник (SLOTEX),
✅ Фурнитура БЛЮМ (Австрия)
✅ Мойка керамическая BLANCO (Германия),
✅ Бытовая техника Электролюкс.

Inspiration pour une cuisine ouverte urbaine en L de taille moyenne avec un évier encastré, des portes de placard bleues, un plan de travail en stratifié, une crédence bleue, une crédence en céramique, un électroménager noir, parquet foncé, aucun îlot, un sol marron, plan de travail noir, un plafond décaissé et un placard à porte plane.
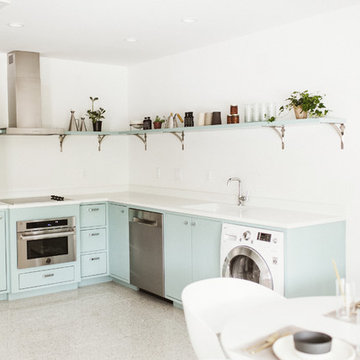
A midcentury 24 unit condominium and apartment complex on the historical Governor's Mansion tract is restored to pristine condition. Focusing on compact urban life, each unit optimizes space, material, and utility to shape modern low-impact living spaces.

Open plan family living, with handmade birch ply kitchen with lacquered cupboard door finishes. Corian waterfall worktop. Amtico flooring and IQ Glass Sliding doors.
Idées déco de cuisines avec des portes de placard bleues et un plafond décaissé
1