Idées déco de cuisines avec un sol en linoléum et un plafond décaissé
Trier par :
Budget
Trier par:Populaires du jour
1 - 18 sur 18 photos

Using white cabinets and wall paint makes this kitchen look larger than it is for a nice crisp look.
Aménagement d'une petite cuisine parallèle fermée avec un évier de ferme, un placard à porte shaker, des portes de placard blanches, un plan de travail en quartz modifié, une crédence orange, une crédence en mosaïque, un électroménager en acier inoxydable, un sol en linoléum, aucun îlot, un sol bleu, un plan de travail blanc et un plafond décaissé.
Aménagement d'une petite cuisine parallèle fermée avec un évier de ferme, un placard à porte shaker, des portes de placard blanches, un plan de travail en quartz modifié, une crédence orange, une crédence en mosaïque, un électroménager en acier inoxydable, un sol en linoléum, aucun îlot, un sol bleu, un plan de travail blanc et un plafond décaissé.
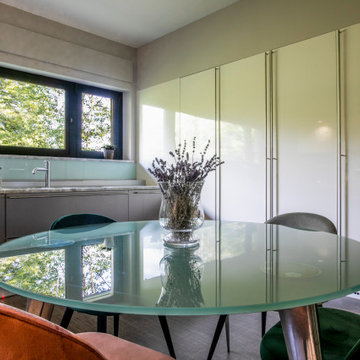
Aménagement d'une grande cuisine moderne en U fermée avec un évier posé, un placard à porte plane, des portes de placard blanches, un plan de travail en granite, un électroménager en acier inoxydable, un sol en linoléum, aucun îlot, un sol gris, un plan de travail gris et un plafond décaissé.
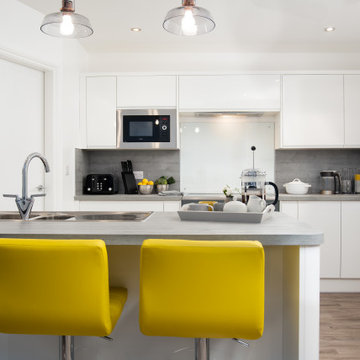
White kitchen with pops of yellow. I dressed and photographed this property
Inspiration pour une grande cuisine américaine marine en L avec un évier 2 bacs, un placard à porte plane, des portes de placard blanches, un plan de travail en stratifié, une crédence grise, une crédence en bois, un électroménager de couleur, un sol en linoléum, une péninsule, un sol marron, un plan de travail gris et un plafond décaissé.
Inspiration pour une grande cuisine américaine marine en L avec un évier 2 bacs, un placard à porte plane, des portes de placard blanches, un plan de travail en stratifié, une crédence grise, une crédence en bois, un électroménager de couleur, un sol en linoléum, une péninsule, un sol marron, un plan de travail gris et un plafond décaissé.
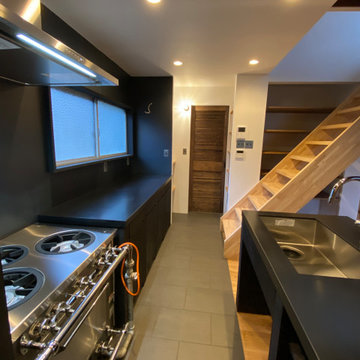
創作キッチン、壁面パネルはスチール鉄板、ガスコンロ・オーブンは業務用を使用
Cette image montre une cuisine urbaine avec un évier encastré, un placard à porte affleurante, des portes de placard noires, un plan de travail en surface solide, une crédence noire, un électroménager noir, un sol en linoléum, îlot, un sol gris, plan de travail noir et un plafond décaissé.
Cette image montre une cuisine urbaine avec un évier encastré, un placard à porte affleurante, des portes de placard noires, un plan de travail en surface solide, une crédence noire, un électroménager noir, un sol en linoléum, îlot, un sol gris, plan de travail noir et un plafond décaissé.
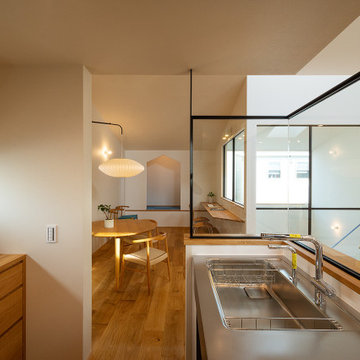
スチール&ガラスパーテーションで仕切られた特別な空間的なキッチン。
上部はあえてオープンにして空気が流れるように設計しました。
お料理をしながら、お子様が勉強する様子だったりリビングで寛ぐ様子を見守ることができます。
Exemple d'une cuisine scandinave avec un évier intégré, un placard à porte affleurante, un plan de travail en inox, une crédence blanche, un sol en linoléum, un sol beige et un plafond décaissé.
Exemple d'une cuisine scandinave avec un évier intégré, un placard à porte affleurante, un plan de travail en inox, une crédence blanche, un sol en linoléum, un sol beige et un plafond décaissé.
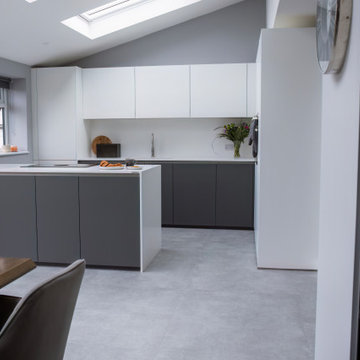
This sleek and modern white & grey kitchen was designed for a busy household with a love for minimalist design.
The integration of the extractor fan and a double oven enables a minimalist aesthetic, keeping surfaces clear and the kitchen open. This arrangement allows the client to cook with ease and efficiency.
The inclusion of a Quooker hot tap with the ability to dispense still and sparkling water brings an added level of sophistication and convenience. It’s a space that’s beautiful and efficient.
The spacious area and integrated island provide ample room for entertaining guests and dining, and additional living furniture results in a seamless flow throughout the open plan living space.
Mark’s custom utility is both thoughtful and practical. A well-designed utility room can greatly enhance your motivation to tackle the ever-growing laundry pile. With a seamless aesthetic flow from the kitchen, it integrates perfectly into your living space.
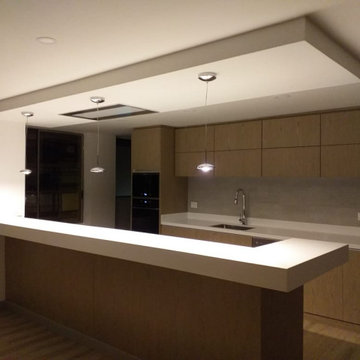
Idées déco pour une grande cuisine ouverte linéaire moderne en bois clair avec un évier encastré, un placard à porte plane, un plan de travail en quartz modifié, une crédence blanche, une crédence en carreau de porcelaine, un électroménager en acier inoxydable, un sol en linoléum, îlot, un sol beige, un plan de travail blanc et un plafond décaissé.
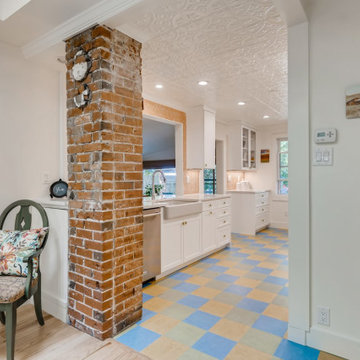
My Client loved her existing fun colorful floor but we needed to match the colors with her current decor. We replaced the old tile with new Linoleum tile in a more soothing color palette of blue, green and yellow. I suggested that the cabinets, counter top and wall paint become a neutral palate so we can add a pop of color with out being too busy. In the background, I designed a wall cabinet to display her collection and a base cabinet with deep and wide drawers which provided more storage than the wood hutch she had.
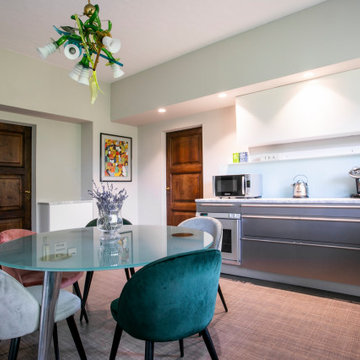
Idée de décoration pour une grande cuisine minimaliste en U fermée avec un évier posé, un placard à porte plane, des portes de placard blanches, un plan de travail en granite, un électroménager en acier inoxydable, un sol en linoléum, aucun îlot, un sol gris, un plan de travail gris et un plafond décaissé.
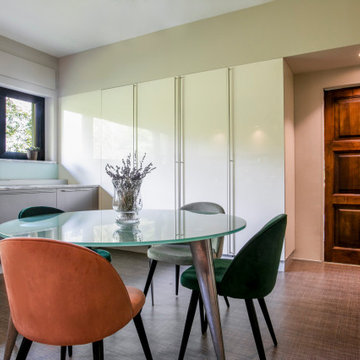
Inspiration pour une grande cuisine minimaliste en U fermée avec un évier posé, un placard à porte plane, des portes de placard blanches, un plan de travail en granite, un électroménager en acier inoxydable, un sol en linoléum, aucun îlot, un sol gris, un plan de travail gris et un plafond décaissé.
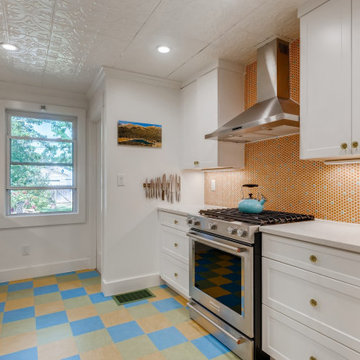
My Client fell in love with the orange penny tile but was concerned it would be too bold. Not if we muted the rest of the colors in the kitchen. She also liked the lime green penny tile so I suggested we have the tile installer to insert randomly the lime green penny tile. I found Lucite lime green knobs for the cabinets to accent the lime green in the penny tile and the floor.

Removing the wall cabinets and replacing it with a vented hood eliminated the need to have a ceiling fan in the kitchen. Enclosing the new fridge by adding tall side panels allowed room for an upper cabinet for additional storage.
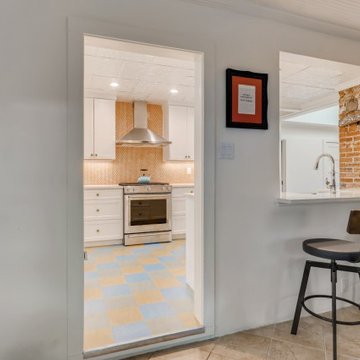
The view of the kitchen from the Den. We created a bar area on the other side of the sink by adding a counter top ledge and extended it for more leg room.
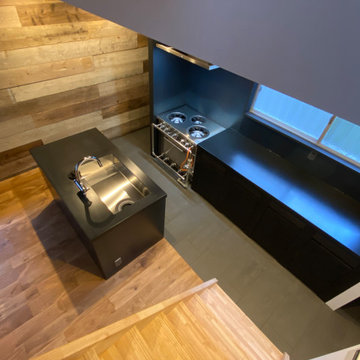
創作キッチン、壁面パネルはスチール鉄板、ガスコンロ・オーブンは業務用を使用
Exemple d'une cuisine industrielle avec un évier encastré, un placard à porte affleurante, des portes de placard noires, un plan de travail en surface solide, une crédence noire, un électroménager noir, un sol en linoléum, îlot, un sol gris, plan de travail noir et un plafond décaissé.
Exemple d'une cuisine industrielle avec un évier encastré, un placard à porte affleurante, des portes de placard noires, un plan de travail en surface solide, une crédence noire, un électroménager noir, un sol en linoléum, îlot, un sol gris, plan de travail noir et un plafond décaissé.
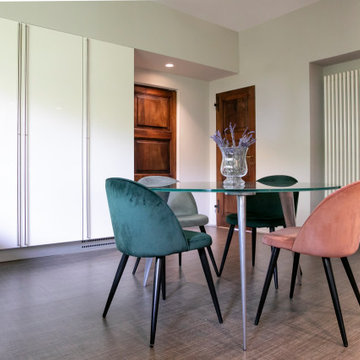
Exemple d'une grande cuisine moderne en U fermée avec un évier posé, un placard à porte plane, des portes de placard blanches, un plan de travail en granite, un électroménager en acier inoxydable, un sol en linoléum, aucun îlot, un sol gris, un plan de travail gris et un plafond décaissé.
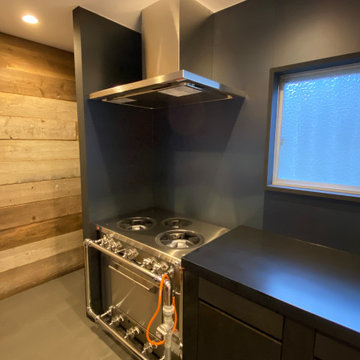
創作キッチン、壁面パネルはスチール鉄板、ガスコンロ・オーブンは業務用を使用
Idées déco pour une cuisine industrielle avec un évier encastré, un placard à porte affleurante, des portes de placard noires, un plan de travail en surface solide, une crédence noire, un électroménager noir, un sol en linoléum, îlot, un sol gris, plan de travail noir et un plafond décaissé.
Idées déco pour une cuisine industrielle avec un évier encastré, un placard à porte affleurante, des portes de placard noires, un plan de travail en surface solide, une crédence noire, un électroménager noir, un sol en linoléum, îlot, un sol gris, plan de travail noir et un plafond décaissé.
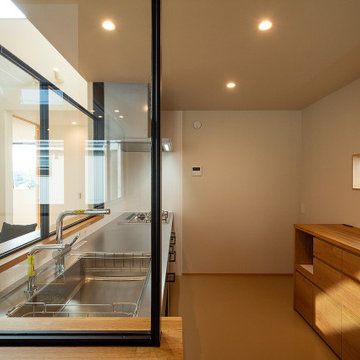
スチール&ガラスパーテーションで仕切られた特別な空間的なキッチン。
上部はあえてオープンにして空気が流れるように設計しました。
Exemple d'une cuisine scandinave avec un évier intégré, un placard à porte affleurante, un plan de travail en inox, une crédence blanche, un sol en linoléum, un sol beige et un plafond décaissé.
Exemple d'une cuisine scandinave avec un évier intégré, un placard à porte affleurante, un plan de travail en inox, une crédence blanche, un sol en linoléum, un sol beige et un plafond décaissé.
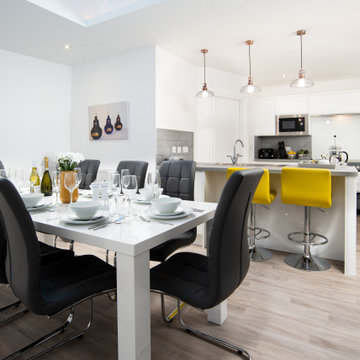
White kitchen with pops of yellow. I dressed and photographed this property
Exemple d'une grande cuisine américaine bord de mer en L avec une péninsule, un évier 2 bacs, un placard à porte plane, des portes de placard blanches, un plan de travail en stratifié, une crédence grise, une crédence en bois, un électroménager de couleur, un sol en linoléum, un sol marron, un plan de travail gris et un plafond décaissé.
Exemple d'une grande cuisine américaine bord de mer en L avec une péninsule, un évier 2 bacs, un placard à porte plane, des portes de placard blanches, un plan de travail en stratifié, une crédence grise, une crédence en bois, un électroménager de couleur, un sol en linoléum, un sol marron, un plan de travail gris et un plafond décaissé.
Idées déco de cuisines avec un sol en linoléum et un plafond décaissé
1