Idées déco de cuisines avec un plafond décaissé
Trier par :
Budget
Trier par:Populaires du jour
101 - 120 sur 8 913 photos
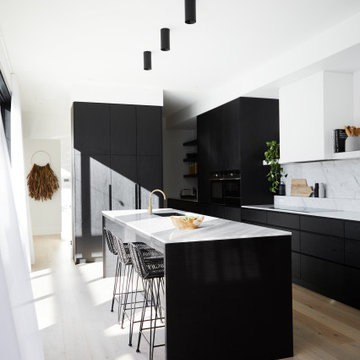
Bringing this incredible Modern Farmhouse to life with a paired back coastal resort style was an absolute pleasure. Monochromatic and full of texture, Catalina was a beautiful project to work on. Architecture by O'Tool Architects , Landscaping Design by Mon Palmer, Interior Design by Jess Hunter Interior Design

Our client loved their larder, and it was imperative to create a space for it in the new bespoke kitchen. The corner section in the kitchen was the perfect placement for this; the various depths of shelving and lights inside the larder makes this deep unit user friendly with plenty of storage.
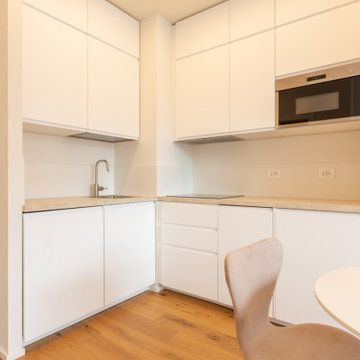
Réalisation d'une petite cuisine ouverte minimaliste avec un évier 1 bac, une crédence blanche, une crédence en carreau de porcelaine, parquet clair, aucun îlot, un plan de travail beige et un plafond décaissé.

A Dura Supreme Base Pull-Out Pantry neatly stores row after row of pantry goods within a narrow space making it easy to see the entire contents of your pantry at a glance. (Available in wood or wire options)
This stunning kitchen has an American take on Scandinavian interior design style (also known as Scandi style). The design features Dura Supreme's dashingly beautiful Dash cabinet door style with the “Lodge Oak” Textured TFL. Other areas of this kitchen are highlighted with the classic Dempsey cabinet door style in the “Linen White” paint. An assortment of well-designed storage solutions is strategically placed throughout the kitchen layout to optimize the function and maximize the storage.
Request a FREE Dura Supreme Brochure Packet:
https://www.durasupreme.com/request-brochures/
Find a Dura Supreme Showroom near you today:
https://www.durasupreme.com/find-a-showroom/

Idée de décoration pour une cuisine ouverte urbaine en L de taille moyenne avec un évier encastré, un placard à porte plane, des portes de placard bleues, un plan de travail en stratifié, une crédence bleue, une crédence en céramique, un électroménager noir, un sol en carrelage de céramique, aucun îlot, un sol bleu, plan de travail noir et un plafond décaissé.

Morning Room/Kitchen/Great Room of Newport Home.
Exemple d'une très grande cuisine ouverte encastrable tendance en L et bois foncé avec un évier encastré, un placard à porte plane, un plan de travail en quartz modifié, une crédence en céramique, un sol en bois brun, îlot et un plafond décaissé.
Exemple d'une très grande cuisine ouverte encastrable tendance en L et bois foncé avec un évier encastré, un placard à porte plane, un plan de travail en quartz modifié, une crédence en céramique, un sol en bois brun, îlot et un plafond décaissé.
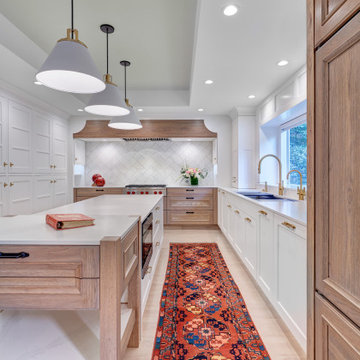
The focus of this kitchen was to open up the workflow, creating a space for the family to work comfortably while also creating a beautiful and inspiring space. Placing a large refrigerator at the edge of the kitchen, adding a beverage refrigerator, using a Galley Workstation and having the island at a slightly lower height makes it highly functional for the whole family. It is rare to achieve a long line of symmetry, but with a feature wall created around the range top we were able to do so. We created an antique armoire feel with the panel ready refrigerator and custom panel design above.
A mixture of hardware was used, the gray stained hickory cabinets were paired with matte black hardware, while the designer white cabinets were paired with brass hardware. A very custom refrigerator cabinet was created that emphasized the armoire feel. A long wall of 9” deep tall cabinets created a very beautiful as well as highly functional pantry space.

Exemple d'une grande cuisine américaine rétro en L avec un évier de ferme, un placard à porte shaker, des portes de placard grises, un plan de travail en stéatite, une crédence multicolore, une crédence en carreau de ciment, un électroménager noir, un sol en bois brun, îlot, un sol marron, un plan de travail gris et un plafond décaissé.

Réalisation d'une grande cuisine ouverte tradition en L avec un évier 1 bac, un placard à porte shaker, des portes de placards vertess, un plan de travail en bois, une crédence rose, une crédence en carreau de ciment, un électroménager en acier inoxydable, sol en stratifié, îlot, un sol gris, un plan de travail marron et un plafond décaissé.
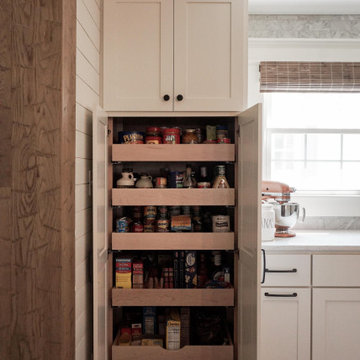
Idée de décoration pour une cuisine américaine champêtre en L de taille moyenne avec un évier encastré, un placard à porte shaker, des portes de placard blanches, un plan de travail en quartz modifié, une crédence grise, une crédence en marbre, un électroménager en acier inoxydable, un sol en bois brun, îlot, un sol marron, un plan de travail blanc et un plafond décaissé.

Evoluzione di un progetto di ristrutturazione completa appartamento da 110mq
Aménagement d'une cuisine parallèle et blanche et bois contemporaine fermée et de taille moyenne avec un évier 1 bac, un placard à porte plane, des portes de placard blanches, plan de travail en marbre, une crédence beige, une crédence en marbre, un électroménager blanc, un sol en carrelage de céramique, un sol multicolore, un plan de travail beige, aucun îlot et un plafond décaissé.
Aménagement d'une cuisine parallèle et blanche et bois contemporaine fermée et de taille moyenne avec un évier 1 bac, un placard à porte plane, des portes de placard blanches, plan de travail en marbre, une crédence beige, une crédence en marbre, un électroménager blanc, un sol en carrelage de céramique, un sol multicolore, un plan de travail beige, aucun îlot et un plafond décaissé.

Bright white kitchen with large island
Werner Straube
Réalisation d'une cuisine américaine tradition en U de taille moyenne avec un placard avec porte à panneau encastré, des portes de placard blanches, une crédence blanche, une crédence en carrelage métro, un électroménager en acier inoxydable, un évier 2 bacs, plan de travail en marbre, parquet foncé, îlot, un sol marron, un plan de travail blanc et un plafond décaissé.
Réalisation d'une cuisine américaine tradition en U de taille moyenne avec un placard avec porte à panneau encastré, des portes de placard blanches, une crédence blanche, une crédence en carrelage métro, un électroménager en acier inoxydable, un évier 2 bacs, plan de travail en marbre, parquet foncé, îlot, un sol marron, un plan de travail blanc et un plafond décaissé.

Воссоздание кирпичной кладки: BRICKTILES.ru
Дизайн кухни: VIRS ARCH
Фото: Никита Теплицкий
Стилист: Кира Прохорова
Idée de décoration pour une cuisine américaine parallèle et grise et blanche urbaine de taille moyenne avec un évier 2 bacs, plan de travail en marbre, une crédence rouge, une crédence en brique, un électroménager noir, îlot, un sol gris, plan de travail noir, un plafond décaissé et fenêtre au-dessus de l'évier.
Idée de décoration pour une cuisine américaine parallèle et grise et blanche urbaine de taille moyenne avec un évier 2 bacs, plan de travail en marbre, une crédence rouge, une crédence en brique, un électroménager noir, îlot, un sol gris, plan de travail noir, un plafond décaissé et fenêtre au-dessus de l'évier.

Inspiration pour une petite cuisine américaine grise et blanche traditionnelle en L avec un évier posé, un placard à porte affleurante, des portes de placard marrons, un plan de travail en quartz modifié, une crédence grise, une crédence en quartz modifié, un électroménager en acier inoxydable, sol en stratifié, aucun îlot, un sol gris, un plan de travail gris et un plafond décaissé.

Réalisation d'une grande cuisine américaine parallèle design avec un évier 2 bacs, un placard à porte plane, des portes de placard blanches, plan de travail carrelé, un électroménager en acier inoxydable, un sol en carrelage de porcelaine, îlot, un sol blanc, un plan de travail blanc et un plafond décaissé.

A complete makeover of a tired 1990s mahogany kitchen in a stately Greenwich back country manor.
We couldn't change the windows in this project due to exterior restrictions but the fix was clear.
We transformed the entire space of the kitchen and adjoining grand family room space by removing the dark cabinetry and painting over all the mahogany millwork in the entire space. The adjoining family walls with a trapezoidal vaulted ceiling needed some definition to ground the room. We added painted paneled walls 2/3rds of the way up to entire family room perimeter and reworked the entire fireplace wall with new surround, new stone and custom cabinetry around it with room for an 85" TV.
The end wall in the family room had floor to ceiling gorgeous windows and Millowrk details. Once everything installed, painted and furnished the entire space became connected and cohesive as the central living area in the home.

Cette image montre une très grande cuisine ouverte design en U avec un évier intégré, un placard à porte plane, des portes de placard grises, un plan de travail en granite, un électroménager en acier inoxydable, un sol en marbre, îlot, un sol blanc, un plan de travail beige et un plafond décaissé.
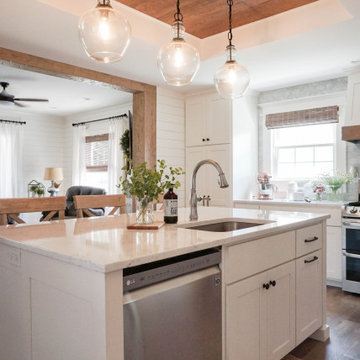
Inspiration pour une cuisine américaine rustique en L de taille moyenne avec un évier encastré, un placard à porte shaker, des portes de placard blanches, un plan de travail en quartz modifié, une crédence grise, une crédence en marbre, un électroménager en acier inoxydable, un sol en bois brun, îlot, un sol marron, un plan de travail blanc et un plafond décaissé.

A midcentury 24 unit condominium and apartment complex on the historical Governor's Mansion tract is restored to pristine condition. Focusing on compact urban life, each unit optimizes space, material, and utility to shape modern low-impact living spaces.

Piccolo soggiorno in appartamento a Milano.
Cucina lineare con basi color canapa e pensili finitura essenza di rovere. Spazio TV in continuità sulla parete.
Controsoffitto decorativo con illuminazione integrata a delimitare la zona ingresso e piccolo angolo studio.
Divano confortevole e tavolo allungabile.
Pavimento in gres porcellanato formato 75x75.
Idées déco de cuisines avec un plafond décaissé
6