Idées déco de cuisines avec sol en stratifié et un plafond en bois
Trier par :
Budget
Trier par:Populaires du jour
1 - 20 sur 79 photos
1 sur 3

This light and airy marble kitchen is a stark contrast to the small compartmentalized kitchen that existed before. With the long 19-foot kitchen island we worked with a finish carpenter to cover the cabinetry in wooden pieces to create a ribbed effect. The texture really elevates this modern, minimalist kitchen and makes it interesting. An appliance garage to the left of the ovens keeps all the clutter out of sight! Practical, calming, and great for entertaining!
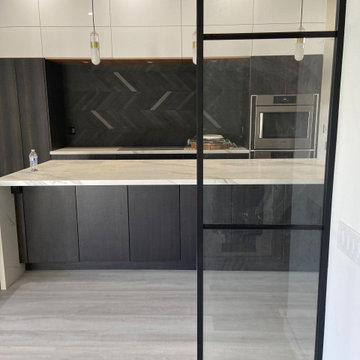
This modern, white and neutral kitchen is part of a whole-house renovation that is nearing completion. It features a gorgeous luxurious and lighthearted feel with Dekton waterfall countertop, modern milk glass island pendant lighting with brass band accents, and interior glass with bronze-framed divided lite floor-to-ceiling partitions which define the subtle division between the kitchen, dining and family room area.
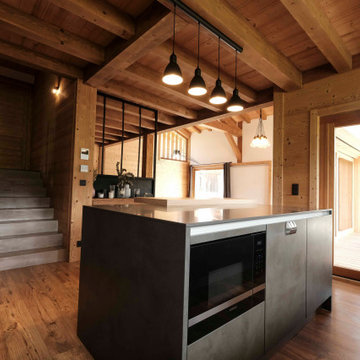
Vue d'ensemble de la cuisine tout équipée grise avec finitions béton au niveau des portes.
Plan de travail en dekton gris lisse, crédence en verre.
Ilot central, avec suspensions métal noir au dessus.
Rajout bois pour coin repas au niveau de l'ilot qui casse le coté massif de celui-ci.
Vue sur les escaliers en béton ciré et la verrière quui délimite le coin télévision.

Cuisine équipée
four, évier, réfrigérateur
Salle à manger
Table 4 personnes
Rangements
plan de travail en pierre
Fenêtre
lampe suspendue
baie vitrée
Accès terrasse
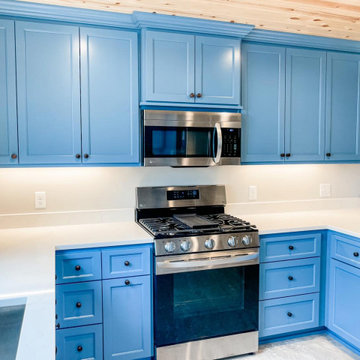
Cette photo montre une cuisine américaine bord de mer de taille moyenne avec un évier encastré, un placard à porte shaker, des portes de placard bleues, un plan de travail en quartz modifié, un électroménager en acier inoxydable, sol en stratifié, îlot, un sol gris, un plan de travail blanc et un plafond en bois.
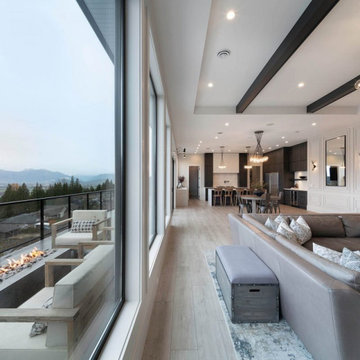
Cette photo montre une très grande cuisine américaine linéaire moderne avec un évier posé, un placard à porte plane, des portes de placard marrons, un plan de travail en granite, une crédence blanche, une crédence en granite, un électroménager en acier inoxydable, sol en stratifié, îlot, un sol beige, un plan de travail blanc et un plafond en bois.
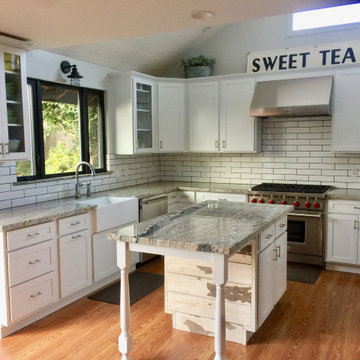
Exemple d'une grande cuisine américaine nature en U avec un évier de ferme, un placard à porte shaker, des portes de placard blanches, un plan de travail en granite, une crédence blanche, une crédence en céramique, un électroménager en acier inoxydable, sol en stratifié, îlot, un sol marron, un plan de travail gris et un plafond en bois.
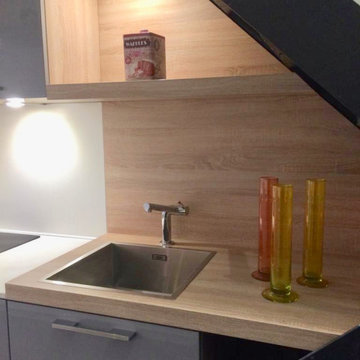
COCINA ALEMANA DE EXPOSICION AL 50%
Cette image montre une petite cuisine ouverte linéaire minimaliste avec un évier 1 bac, un placard sans porte, des portes de placard grises, un plan de travail en stratifié, une crédence blanche, une crédence en bois, un électroménager en acier inoxydable, sol en stratifié, aucun îlot, un sol noir, un plan de travail blanc et un plafond en bois.
Cette image montre une petite cuisine ouverte linéaire minimaliste avec un évier 1 bac, un placard sans porte, des portes de placard grises, un plan de travail en stratifié, une crédence blanche, une crédence en bois, un électroménager en acier inoxydable, sol en stratifié, aucun îlot, un sol noir, un plan de travail blanc et un plafond en bois.
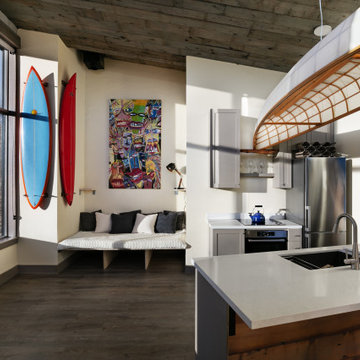
Aménagement d'une petite cuisine ouverte contemporaine avec un évier encastré, un placard à porte shaker, des portes de placard grises, un plan de travail en surface solide, un électroménager en acier inoxydable, sol en stratifié, aucun îlot, un plan de travail blanc et un plafond en bois.
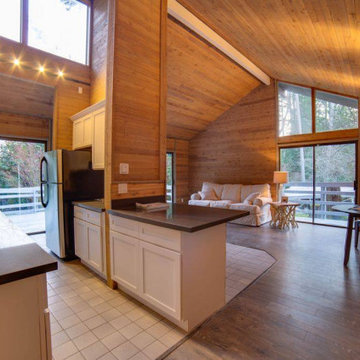
Cabin remodel in the woods on Fox Island, Lots of natural light viewing private lot.
Idées déco pour une petite cuisine américaine parallèle avec un évier intégré, un placard à porte shaker, des portes de placard blanches, un plan de travail en quartz, une crédence blanche, un électroménager en acier inoxydable, sol en stratifié, îlot, un sol gris, un plan de travail gris et un plafond en bois.
Idées déco pour une petite cuisine américaine parallèle avec un évier intégré, un placard à porte shaker, des portes de placard blanches, un plan de travail en quartz, une crédence blanche, un électroménager en acier inoxydable, sol en stratifié, îlot, un sol gris, un plan de travail gris et un plafond en bois.
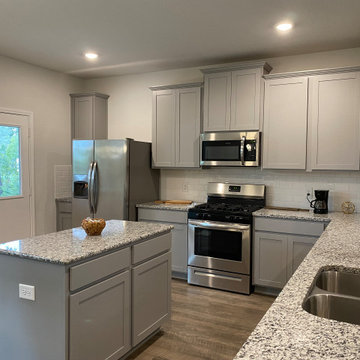
Complete remodeling kitchen, new cabinets, granite, flooring.
Cette image montre une cuisine américaine parallèle design de taille moyenne avec un évier encastré, un placard sans porte, des portes de placard grises, un plan de travail en granite, une crédence blanche, une crédence en mosaïque, un électroménager en acier inoxydable, sol en stratifié, îlot, un sol marron, un plan de travail beige et un plafond en bois.
Cette image montre une cuisine américaine parallèle design de taille moyenne avec un évier encastré, un placard sans porte, des portes de placard grises, un plan de travail en granite, une crédence blanche, une crédence en mosaïque, un électroménager en acier inoxydable, sol en stratifié, îlot, un sol marron, un plan de travail beige et un plafond en bois.
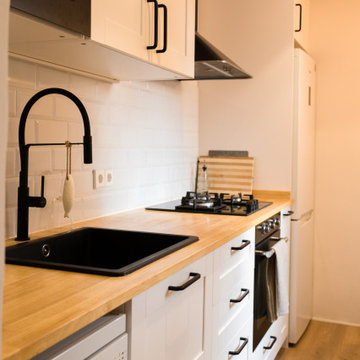
Linea Aguas y cocción
Idée de décoration pour une cuisine blanche et bois méditerranéenne de taille moyenne avec un évier posé, un placard avec porte à panneau surélevé, des portes de placard blanches, un plan de travail en bois, une crédence noire, une crédence en quartz modifié, un électroménager noir, sol en stratifié, un sol marron, un plan de travail marron et un plafond en bois.
Idée de décoration pour une cuisine blanche et bois méditerranéenne de taille moyenne avec un évier posé, un placard avec porte à panneau surélevé, des portes de placard blanches, un plan de travail en bois, une crédence noire, une crédence en quartz modifié, un électroménager noir, sol en stratifié, un sol marron, un plan de travail marron et un plafond en bois.
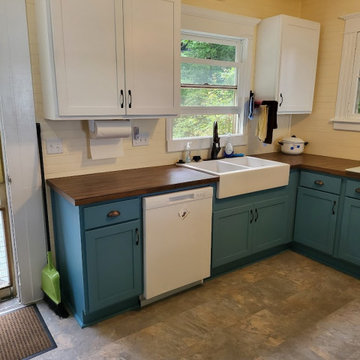
Custom cabinets and countertops, New plumbing, electrical, floors and paint.
Réalisation d'une cuisine champêtre de taille moyenne avec un évier de ferme, un placard à porte shaker, des portes de placard bleues, un plan de travail en stratifié, un électroménager blanc, sol en stratifié, un sol marron, un plan de travail marron et un plafond en bois.
Réalisation d'une cuisine champêtre de taille moyenne avec un évier de ferme, un placard à porte shaker, des portes de placard bleues, un plan de travail en stratifié, un électroménager blanc, sol en stratifié, un sol marron, un plan de travail marron et un plafond en bois.
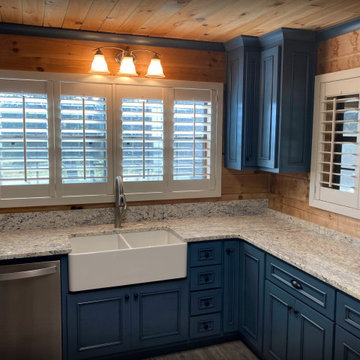
Building or remodeling your home and thinking about shutters? Our shutters have frames that can create a more finished look by actually serving as the widow trim. This Guntersville family saved money by not purchasing window trim and letting the shutter frame create the perfect look!
We have a large variety of shutter frames in both wood and composite shutters.
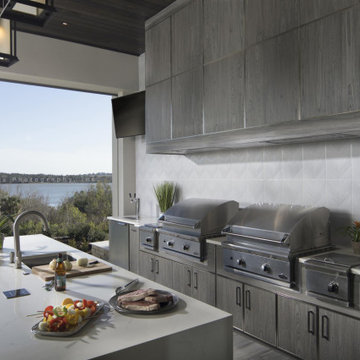
Full outdoor kitchen design in Alpharetta. This kitchen design can be a great kitchen renovation idea in your backyard too.
Idée de décoration pour une grande cuisine américaine avec un évier 1 bac, un placard à porte shaker, des portes de placard marrons, un plan de travail en stratifié, une crédence grise, une crédence en carreau de porcelaine, un électroménager en acier inoxydable, sol en stratifié, îlot, un sol gris, un plan de travail multicolore et un plafond en bois.
Idée de décoration pour une grande cuisine américaine avec un évier 1 bac, un placard à porte shaker, des portes de placard marrons, un plan de travail en stratifié, une crédence grise, une crédence en carreau de porcelaine, un électroménager en acier inoxydable, sol en stratifié, îlot, un sol gris, un plan de travail multicolore et un plafond en bois.
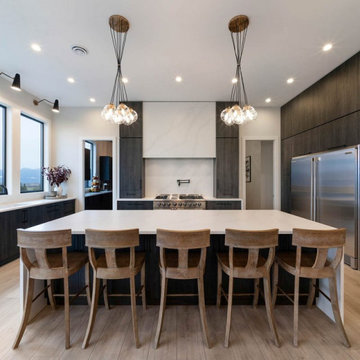
Idées déco pour une très grande cuisine américaine linéaire moderne avec un évier posé, un placard à porte plane, des portes de placard marrons, un plan de travail en granite, une crédence blanche, une crédence en granite, un électroménager en acier inoxydable, sol en stratifié, îlot, un sol beige, un plan de travail blanc et un plafond en bois.

Cul-de-sac single story on a hill soaking in some of the best views in NPK! Hidden gem boasts a romantic wood rear porch, ideal for al fresco meals while soaking in the breathtaking views! Lounge around in the organically added den w/ a spacious n’ airy feel, lrg windows, a classic stone wood burning fireplace and hearth, and adjacent to the open concept kitchen! Enjoy cooking in the kitchen w/ gorgeous views from the picturesque window. Kitchen equipped w/large island w/ prep sink, walkin pantry, generous cabinetry, stovetop, dual sinks, built in BBQ Grill, dishwasher. Also enjoy the charming curb appeal complete w/ picket fence, mature and drought tolerant landscape, brick ribbon hardscape, and a sumptuous side yard. LR w/ optional dining area is strategically placed w/ large window to soak in the mountains beyond. Three well proportioned bdrms! M.Bdrm w/quaint master bath and plethora of closet space. Master features sweeping views capturing the very heart of country living in NPK! M.bath features walk-in shower, neutral tile + chrome fixtures. Hall bath is turnkey with travertine tile flooring and tub/shower surround. Flowing floorplan w/vaulted ceilings and loads of natural light, Slow down and enjoy a new pace of life!
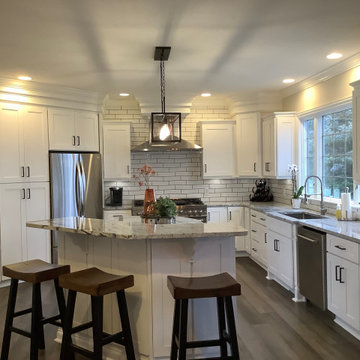
Large kitchen remodel using Shaker White Cabinets & ZLINE appliances from Bliss Cabinets. Homeowner saved over $35,000 by using Bliss
Cette photo montre une très grande cuisine moderne en U avec un évier encastré, un placard à porte shaker, des portes de placard blanches, un plan de travail en granite, une crédence blanche, une crédence en céramique, un électroménager en acier inoxydable, sol en stratifié, îlot, un sol gris, un plan de travail gris et un plafond en bois.
Cette photo montre une très grande cuisine moderne en U avec un évier encastré, un placard à porte shaker, des portes de placard blanches, un plan de travail en granite, une crédence blanche, une crédence en céramique, un électroménager en acier inoxydable, sol en stratifié, îlot, un sol gris, un plan de travail gris et un plafond en bois.
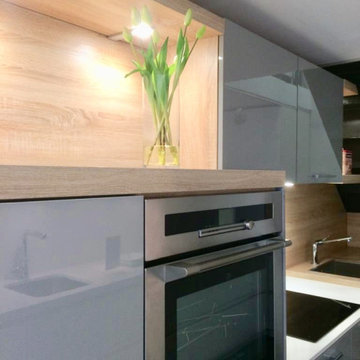
COCINA ALEMANA DE EXPOSICION AL 50%
Idées déco pour une petite cuisine ouverte linéaire moderne avec un évier 1 bac, un placard sans porte, des portes de placard grises, un plan de travail en stratifié, une crédence blanche, une crédence en bois, un électroménager en acier inoxydable, sol en stratifié, aucun îlot, un sol noir, un plan de travail blanc et un plafond en bois.
Idées déco pour une petite cuisine ouverte linéaire moderne avec un évier 1 bac, un placard sans porte, des portes de placard grises, un plan de travail en stratifié, une crédence blanche, une crédence en bois, un électroménager en acier inoxydable, sol en stratifié, aucun îlot, un sol noir, un plan de travail blanc et un plafond en bois.
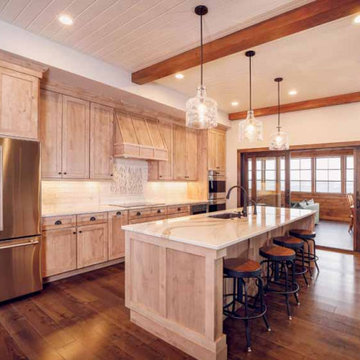
Kitchen and screen porch
Cette photo montre une grande cuisine américaine linéaire montagne en bois clair avec un évier posé, un plan de travail en quartz, une crédence jaune, une crédence en céramique, un électroménager en acier inoxydable, sol en stratifié, îlot, un sol marron, un plan de travail blanc et un plafond en bois.
Cette photo montre une grande cuisine américaine linéaire montagne en bois clair avec un évier posé, un plan de travail en quartz, une crédence jaune, une crédence en céramique, un électroménager en acier inoxydable, sol en stratifié, îlot, un sol marron, un plan de travail blanc et un plafond en bois.
Idées déco de cuisines avec sol en stratifié et un plafond en bois
1