Idées déco de cuisines avec un électroménager blanc et un plafond en bois
Trier par:Populaires du jour
1 - 20 sur 163 photos

Cette image montre une cuisine américaine parallèle méditerranéenne de taille moyenne avec un évier encastré, un placard à porte plane, des portes de placard blanches, plan de travail en marbre, une crédence grise, une crédence en marbre, un électroménager blanc, parquet clair, une péninsule, un plan de travail blanc et un plafond en bois.

This was a small cabin located in South Lake Tahoe, CA that was built in 1947. The existing original kitchen was tiny, inefficient & in much need of an update. The owners wanted lots of storage and much more counter space. One challenge was to incorporate a washer and dryer into the space and another was to maintain the local flavor of the existing cabin while modernizing the features. The final photos in this project show the before photos.

夫婦2人家族のためのリノベーション住宅
photos by Katsumi Simada
Exemple d'une petite cuisine américaine linéaire scandinave en bois clair avec un évier intégré, un placard à porte affleurante, un plan de travail en inox, une crédence grise, une crédence en ardoise, un électroménager blanc, parquet clair, aucun îlot, un sol marron, un plan de travail gris et un plafond en bois.
Exemple d'une petite cuisine américaine linéaire scandinave en bois clair avec un évier intégré, un placard à porte affleurante, un plan de travail en inox, une crédence grise, une crédence en ardoise, un électroménager blanc, parquet clair, aucun îlot, un sol marron, un plan de travail gris et un plafond en bois.

A symmetrical kitchen opens to the family room in this open floor plan. The island provides a thick wood eating ledge with a dekton work surface. A grey accent around the cooktop is split by the metallic soffit running through the space. A smaller work kitchen/open pantry is off to one side for additional prep space.

We worked with the clients budget by keeping appliances but adding a new color concept, space planning, shelving, tile back splash, paint, and coastal lighting.

This modern kitchen exudes a refreshing ambiance, enhanced by the presence of large glass windows that usher in ample natural light. The design is characterized by a contemporary vibe, and a prominent island with a stylish splashback becomes a focal point, adding both functionality and aesthetic appeal to the space. The combination of modern elements, the abundance of natural light, and the well-defined island contribute to the overall inviting atmosphere of this kitchen.
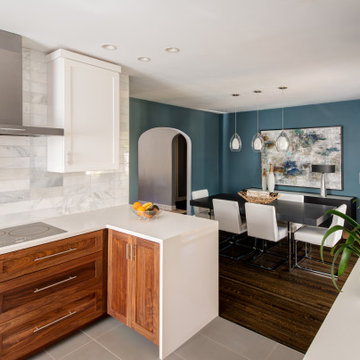
Cette photo montre une petite cuisine américaine moderne en bois brun avec un évier 1 bac, un placard à porte shaker, un plan de travail en quartz modifié, un électroménager blanc, un sol en carrelage de porcelaine, une péninsule, un sol gris et un plafond en bois.
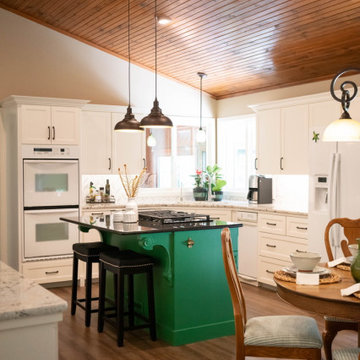
Aménagement d'une cuisine américaine classique en U de taille moyenne avec un évier 2 bacs, un placard à porte shaker, des portes de placard blanches, un plan de travail en granite, une crédence en mosaïque, un électroménager blanc, îlot, un sol marron, un plan de travail blanc et un plafond en bois.
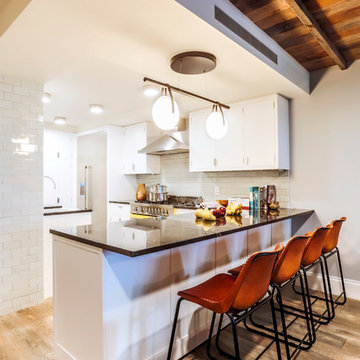
The ceilings were raised and a reclaimed wood was added to create a warmth that spoke to the original detailing of the home.
The kitchen renovation included simple, white kitchen shaker style kitchen cabinetry.

Idées déco pour une grande cuisine ouverte blanche et bois contemporaine en L et bois clair avec un évier encastré, placards, plan de travail en marbre, une crédence blanche, une crédence en marbre, un électroménager blanc, un sol en carrelage de porcelaine, îlot, un sol blanc, un plan de travail blanc et un plafond en bois.
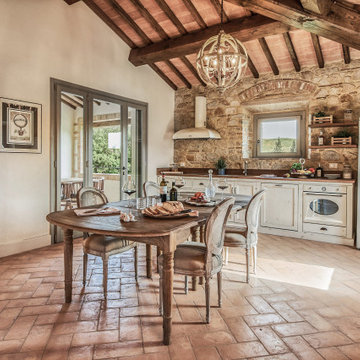
Piano primo cucina-pranzo
Idée de décoration pour une cuisine américaine linéaire méditerranéenne de taille moyenne avec un évier encastré, un placard avec porte à panneau encastré, des portes de placard blanches, une crédence marron, une crédence en carrelage de pierre, un électroménager blanc, tomettes au sol, aucun îlot, un sol marron, un plan de travail marron et un plafond en bois.
Idée de décoration pour une cuisine américaine linéaire méditerranéenne de taille moyenne avec un évier encastré, un placard avec porte à panneau encastré, des portes de placard blanches, une crédence marron, une crédence en carrelage de pierre, un électroménager blanc, tomettes au sol, aucun îlot, un sol marron, un plan de travail marron et un plafond en bois.

Cette image montre une petite cuisine traditionnelle en L avec un placard à porte plane, des portes de placards vertess, un plan de travail en bois, un électroménager blanc, un sol en bois brun, une péninsule, un sol marron, un plan de travail marron et un plafond en bois.
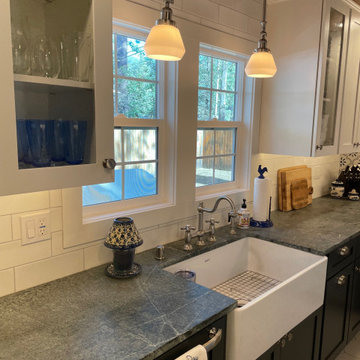
This was a small cabin located in South Lake Tahoe, CA that was built in 1947. The existing kitchen was tiny, inefficient & in much need of an update. The owners wanted lots of storage and much more counter space. One challenge was to incorporate a washer and dryer into the space and another was to maintain the local flavor of the existing cabin while modernizing the features. The final photos in this project show the before photos.
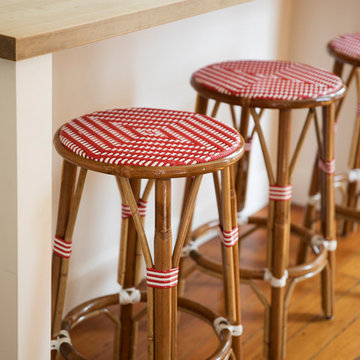
Idée de décoration pour une petite cuisine marine avec un évier posé, des portes de placard blanches, un électroménager blanc, un sol en bois brun, îlot, un sol marron, un plan de travail beige et un plafond en bois.
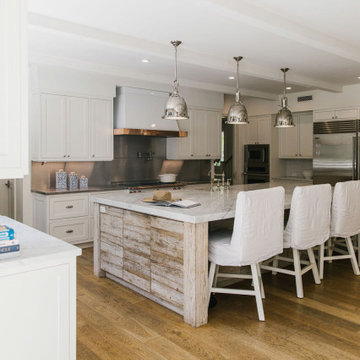
Kitchen, Modern french farmhouse. Light and airy. Garden Retreat by Burdge Architects in Malibu, California.
Cette photo montre une grande cuisine ouverte nature en U avec un évier de ferme, un placard avec porte à panneau encastré, des portes de placard blanches, plan de travail en marbre, une crédence métallisée, une crédence en carreau de porcelaine, un électroménager blanc, parquet clair, îlot, un sol marron, un plan de travail blanc et un plafond en bois.
Cette photo montre une grande cuisine ouverte nature en U avec un évier de ferme, un placard avec porte à panneau encastré, des portes de placard blanches, plan de travail en marbre, une crédence métallisée, une crédence en carreau de porcelaine, un électroménager blanc, parquet clair, îlot, un sol marron, un plan de travail blanc et un plafond en bois.

Extraordinary Pass-A-Grille Beach Cottage! This was the original Pass-A-Grill Schoolhouse from 1912-1915! This cottage has been completely renovated from the floor up, and the 2nd story was added. It is on the historical register. Flooring for the first level common area is Antique River-Recovered® Heart Pine Vertical, Select, and Character. Goodwin's Antique River-Recovered® Heart Pine was used for the stair treads and trim.
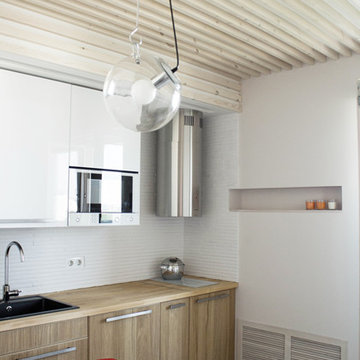
Подвесной светильник в виде прозрачного шара придает помещению воздушности.
Exemple d'une petite cuisine ouverte linéaire scandinave en bois clair avec un évier encastré, un placard à porte plane, un plan de travail en bois, une crédence blanche, une crédence en carrelage de pierre, un électroménager blanc, un sol en carrelage de porcelaine, aucun îlot, un sol marron, un plan de travail beige et un plafond en bois.
Exemple d'une petite cuisine ouverte linéaire scandinave en bois clair avec un évier encastré, un placard à porte plane, un plan de travail en bois, une crédence blanche, une crédence en carrelage de pierre, un électroménager blanc, un sol en carrelage de porcelaine, aucun îlot, un sol marron, un plan de travail beige et un plafond en bois.
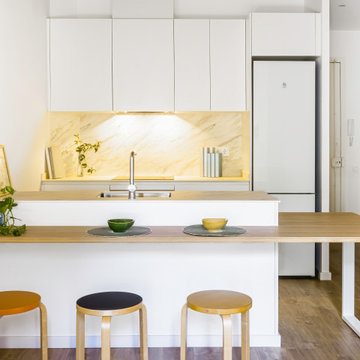
Idées déco pour une cuisine américaine parallèle moderne de taille moyenne avec un évier encastré, un placard à porte plane, des portes de placard blanches, plan de travail en marbre, une crédence grise, une crédence en marbre, un électroménager blanc, parquet clair, une péninsule, un plan de travail blanc et un plafond en bois.
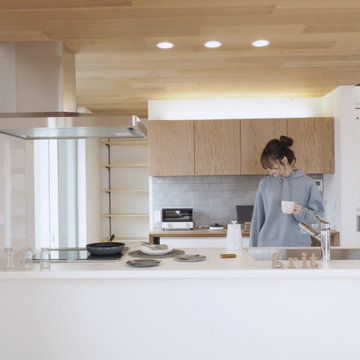
住まいの中で最も大きな立体物であるキッチン。機能性はもちろん、見た目もこだわりたくて、GRAFTEKTのキッチンを採用しました。
Réalisation d'une cuisine ouverte linéaire nordique en bois brun de taille moyenne avec un placard à porte affleurante, une crédence blanche, un électroménager blanc, un sol en bois brun, une péninsule, un sol marron, un plan de travail marron et un plafond en bois.
Réalisation d'une cuisine ouverte linéaire nordique en bois brun de taille moyenne avec un placard à porte affleurante, une crédence blanche, un électroménager blanc, un sol en bois brun, une péninsule, un sol marron, un plan de travail marron et un plafond en bois.
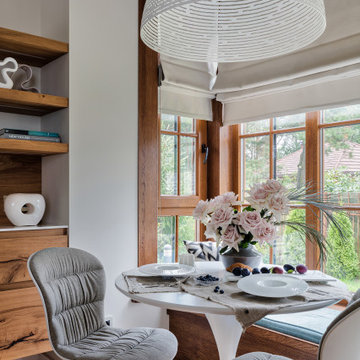
Exemple d'une grande cuisine ouverte blanche et bois tendance en U et bois clair avec placards, plan de travail en marbre, une crédence blanche, une crédence en marbre, un électroménager blanc, un sol en carrelage de porcelaine, îlot, un sol blanc, un plan de travail blanc et un plafond en bois.
Idées déco de cuisines avec un électroménager blanc et un plafond en bois
1