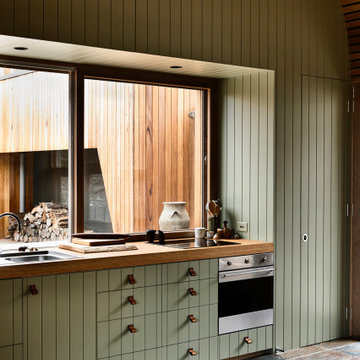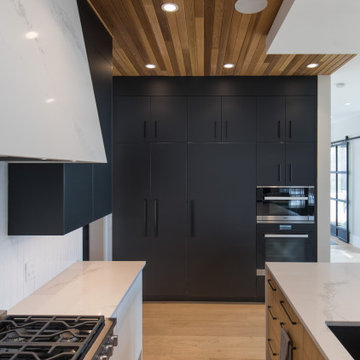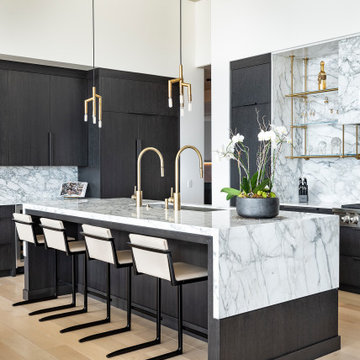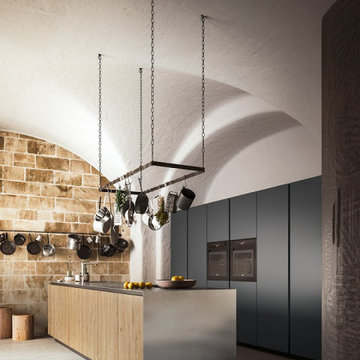Idées déco de cuisines avec un évier posé et un plafond en bois
Trier par :
Budget
Trier par:Populaires du jour
1 - 20 sur 374 photos

Our Austin studio decided to go bold with this project by ensuring that each space had a unique identity in the Mid-Century Modern style bathroom, butler's pantry, and mudroom. We covered the bathroom walls and flooring with stylish beige and yellow tile that was cleverly installed to look like two different patterns. The mint cabinet and pink vanity reflect the mid-century color palette. The stylish knobs and fittings add an extra splash of fun to the bathroom.
The butler's pantry is located right behind the kitchen and serves multiple functions like storage, a study area, and a bar. We went with a moody blue color for the cabinets and included a raw wood open shelf to give depth and warmth to the space. We went with some gorgeous artistic tiles that create a bold, intriguing look in the space.
In the mudroom, we used siding materials to create a shiplap effect to create warmth and texture – a homage to the classic Mid-Century Modern design. We used the same blue from the butler's pantry to create a cohesive effect. The large mint cabinets add a lighter touch to the space.
---
Project designed by the Atomic Ranch featured modern designers at Breathe Design Studio. From their Austin design studio, they serve an eclectic and accomplished nationwide clientele including in Palm Springs, LA, and the San Francisco Bay Area.
For more about Breathe Design Studio, see here: https://www.breathedesignstudio.com/
To learn more about this project, see here:
https://www.breathedesignstudio.com/atomic-ranch

Aménagement d'une petite cuisine campagne en L avec un évier posé, un placard à porte plane, des portes de placard beiges, plan de travail carrelé, une crédence blanche, une crédence en carrelage métro, un électroménager de couleur, un sol en bois brun, aucun îlot, un sol marron, un plan de travail blanc, un plafond voûté et un plafond en bois.

Exemple d'une grande cuisine américaine moderne en U avec un évier posé, un placard avec porte à panneau surélevé, des portes de placard blanches, un plan de travail en granite, une crédence blanche, une crédence en granite, un électroménager en acier inoxydable, un sol en carrelage de porcelaine, îlot, un sol beige, un plan de travail blanc et un plafond en bois.

Aménagement d'une grande cuisine moderne en L avec un évier posé, des portes de placard beiges, un plan de travail en quartz modifié, une crédence blanche, une crédence en quartz modifié, un sol en marbre, un sol beige, un plan de travail blanc et un plafond en bois.

Réalisation d'une cuisine ouverte nordique en L de taille moyenne avec un évier posé, des portes de placards vertess, un plan de travail en bois, une crédence en bois, un électroménager noir, carreaux de ciment au sol, un sol gris, un plafond en bois, un placard à porte plane et aucun îlot.

Interior Kitchen-Living Render with Beautiful Balcony View above the sink that provides natural light. The darkly stained chairs add contrast to the Contemporary interior design for the home, and the breakfast table in the kitchen with typically designed drawers, best interior, wall painting, pendent, and window strip curtains makes an Interior render Photo-Realistic.

Idées déco pour une petite cuisine américaine classique en U avec un évier posé, un placard à porte shaker, des portes de placard blanches, un plan de travail en granite, une crédence blanche, une crédence en dalle de pierre, un électroménager en acier inoxydable, un sol en bois brun, un sol marron, un plan de travail multicolore et un plafond en bois.

Welcome to the Hudson Valley Sustainable Luxury Home, a modern masterpiece tucked away in the tranquil woods. This house, distinguished by its exterior wood siding and modular construction, is a splendid blend of urban grittiness and nature-inspired aesthetics. It is designed in muted colors and textural prints and boasts an elegant palette of light black, bronze, brown, and subtle warm tones. The metallic accents, harmonizing with the surrounding natural beauty, lend a distinct charm to this contemporary retreat. Made from Cross-Laminated Timber (CLT) and reclaimed wood, the home is a testament to our commitment to sustainability, regenerative design, and carbon sequestration. This combination of modern design and respect for the environment makes it a truly unique luxury residence.

Idées déco pour une cuisine industrielle avec un évier posé, un placard à porte plane, des portes de placards vertess, un plan de travail en bois, un électroménager en acier inoxydable, un sol marron, un plan de travail marron, un plafond voûté et un plafond en bois.

Herbert stolz, regensburg
Exemple d'une cuisine ouverte linéaire industrielle de taille moyenne avec parquet clair, un évier posé, un placard à porte plane, une crédence blanche, aucun îlot, des portes de placard blanches, un électroménager en acier inoxydable, un sol marron, un plan de travail blanc et un plafond en bois.
Exemple d'une cuisine ouverte linéaire industrielle de taille moyenne avec parquet clair, un évier posé, un placard à porte plane, une crédence blanche, aucun îlot, des portes de placard blanches, un électroménager en acier inoxydable, un sol marron, un plan de travail blanc et un plafond en bois.

Our clients appreciation for the outdoors and what we have created for him and his family is expressed in his smile! On a couple occasions we have had the opportunity to enjoy the bar and fire feature with our client!

Idée de décoration pour une grande cuisine design avec un évier posé, un placard à porte plane, des portes de placard noires, plan de travail en marbre, une crédence blanche, un électroménager blanc, parquet clair, 2 îlots, un sol marron, un plan de travail multicolore et un plafond en bois.

Waterfall countertops, gold open shelving, and black cabinetry make this a striking kitchen for your mountain home.
Idées déco pour une cuisine ouverte encastrable moderne en U avec un évier posé, un placard à porte plane, des portes de placard noires, parquet clair, îlot, un plan de travail blanc et un plafond en bois.
Idées déco pour une cuisine ouverte encastrable moderne en U avec un évier posé, un placard à porte plane, des portes de placard noires, parquet clair, îlot, un plan de travail blanc et un plafond en bois.

Inspiration pour une grande cuisine ouverte design en L avec un évier posé, un placard avec porte à panneau encastré, des portes de placard grises, un plan de travail en surface solide, une crédence grise, une crédence en carreau de porcelaine, un électroménager noir, un sol en carrelage de porcelaine, aucun îlot, un sol gris, un plafond à caissons, un plafond décaissé, un plafond en bois, fenêtre au-dessus de l'évier et un plan de travail gris.

We removed the wall, made an open concept and added a large kitchen island where we could seat 4 chairs plus 1. Multicolor cabinets to bring this kitchen a unique style.
Wall removal
Electric rewire
Custom built cabinet and kitchen island.

Brick walls and wooden beams bring texture and interest to the kitchen making it more rustic, stylish, elegant vintage feel.
Inspiration pour une cuisine américaine linéaire et encastrable chalet de taille moyenne avec un évier posé, un placard à porte plane, des portes de placard grises, un plan de travail en surface solide, une crédence blanche, une crédence en carrelage de pierre, parquet clair, îlot, un sol marron, un plan de travail gris et un plafond en bois.
Inspiration pour une cuisine américaine linéaire et encastrable chalet de taille moyenne avec un évier posé, un placard à porte plane, des portes de placard grises, un plan de travail en surface solide, une crédence blanche, une crédence en carrelage de pierre, parquet clair, îlot, un sol marron, un plan de travail gris et un plafond en bois.

Кухня в гостевом загородном доме находится на мансардном этаже в гостиной. Общая площадь помещения 62 м2.
Aménagement d'une grande cuisine ouverte linéaire classique en bois brun avec un placard avec porte à panneau surélevé, un plan de travail en surface solide, une crédence beige, une crédence en céramique, un électroménager noir, un sol en carrelage de porcelaine, un sol marron, un plan de travail beige, un évier posé, aucun îlot, un plafond voûté et un plafond en bois.
Aménagement d'une grande cuisine ouverte linéaire classique en bois brun avec un placard avec porte à panneau surélevé, un plan de travail en surface solide, une crédence beige, une crédence en céramique, un électroménager noir, un sol en carrelage de porcelaine, un sol marron, un plan de travail beige, un évier posé, aucun îlot, un plafond voûté et un plafond en bois.

Cette image montre une très grande cuisine américaine urbaine avec un évier posé, un placard à porte shaker, des portes de placard blanches, un plan de travail en quartz modifié, une crédence grise, un électroménager noir, parquet clair, îlot, un plan de travail blanc, un plafond en bois et une crédence en mosaïque.

Our Austin studio decided to go bold with this project by ensuring that each space had a unique identity in the Mid-Century Modern style bathroom, butler's pantry, and mudroom. We covered the bathroom walls and flooring with stylish beige and yellow tile that was cleverly installed to look like two different patterns. The mint cabinet and pink vanity reflect the mid-century color palette. The stylish knobs and fittings add an extra splash of fun to the bathroom.
The butler's pantry is located right behind the kitchen and serves multiple functions like storage, a study area, and a bar. We went with a moody blue color for the cabinets and included a raw wood open shelf to give depth and warmth to the space. We went with some gorgeous artistic tiles that create a bold, intriguing look in the space.
In the mudroom, we used siding materials to create a shiplap effect to create warmth and texture – a homage to the classic Mid-Century Modern design. We used the same blue from the butler's pantry to create a cohesive effect. The large mint cabinets add a lighter touch to the space.
---
Project designed by the Atomic Ranch featured modern designers at Breathe Design Studio. From their Austin design studio, they serve an eclectic and accomplished nationwide clientele including in Palm Springs, LA, and the San Francisco Bay Area.
For more about Breathe Design Studio, see here: https://www.breathedesignstudio.com/
To learn more about this project, see here: https://www.breathedesignstudio.com/atomic-ranch

Open kitchen complete with rope lighting fixtures and open shelf concept.
Exemple d'une petite cuisine américaine parallèle bord de mer avec un évier posé, un placard à porte plane, des portes de placard blanches, un plan de travail en stratifié, une crédence bleue, une crédence en mosaïque, un électroménager en acier inoxydable, un sol en carrelage de céramique, îlot, un sol blanc, un plan de travail blanc et un plafond en bois.
Exemple d'une petite cuisine américaine parallèle bord de mer avec un évier posé, un placard à porte plane, des portes de placard blanches, un plan de travail en stratifié, une crédence bleue, une crédence en mosaïque, un électroménager en acier inoxydable, un sol en carrelage de céramique, îlot, un sol blanc, un plan de travail blanc et un plafond en bois.
Idées déco de cuisines avec un évier posé et un plafond en bois
1