Idées déco de cuisines avec un sol blanc et un plafond en bois
Trier par :
Budget
Trier par:Populaires du jour
1 - 20 sur 160 photos

Cette photo montre une grande cuisine américaine nature en U et bois brun avec un évier 2 bacs, plan de travail en marbre, une crédence rose, une crédence en marbre, un électroménager en acier inoxydable, parquet peint, 2 îlots, un sol blanc, un plan de travail rose et un plafond en bois.

Cette image montre une cuisine ouverte urbaine en L et bois brun avec un placard à porte plane, un plan de travail en bois, un électroménager noir, îlot, un sol blanc, un plan de travail marron et un plafond en bois.

Cette photo montre une grande cuisine ouverte blanche et bois tendance en L et bois clair avec placards, plan de travail en marbre, une crédence blanche, une crédence en marbre, un électroménager blanc, un sol en carrelage de porcelaine, îlot, un sol blanc, un plan de travail blanc et un plafond en bois.
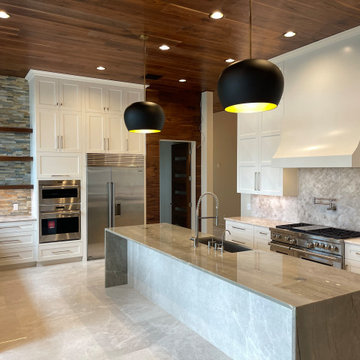
modern kitchen
Waterfall island
Arterior Home Lighting
Top Knob hardware
Wolf Range
Thermador appliances
marble floors
walnut ceiling
Top Knob hardware
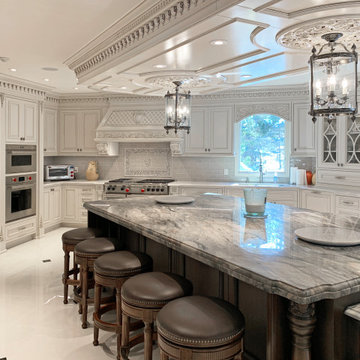
The island in a different color and various levels and its coffered ceiling gives cohesión and warm to this large kitchen. Mahogany wood and painted cabinets with patina.

Open kitchen complete with rope lighting fixtures and open shelf concept.
Exemple d'une petite cuisine américaine parallèle bord de mer avec un évier posé, un placard à porte plane, des portes de placard blanches, un plan de travail en stratifié, une crédence bleue, une crédence en mosaïque, un électroménager en acier inoxydable, un sol en carrelage de céramique, îlot, un sol blanc, un plan de travail blanc et un plafond en bois.
Exemple d'une petite cuisine américaine parallèle bord de mer avec un évier posé, un placard à porte plane, des portes de placard blanches, un plan de travail en stratifié, une crédence bleue, une crédence en mosaïque, un électroménager en acier inoxydable, un sol en carrelage de céramique, îlot, un sol blanc, un plan de travail blanc et un plafond en bois.
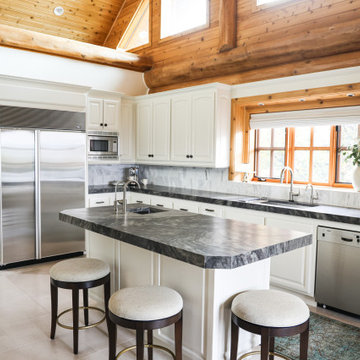
Réalisation d'une grande arrière-cuisine tradition en U avec un évier encastré, un placard avec porte à panneau surélevé, des portes de placard blanches, un plan de travail en quartz, une crédence blanche, une crédence en marbre, un électroménager en acier inoxydable, un sol en calcaire, îlot, un sol blanc, un plan de travail gris et un plafond en bois.

Rénovation complète d'un appartement haussmmannien de 70m2 dans le 14ème arr. de Paris. Les espaces ont été repensés pour créer une grande pièce de vie regroupant la cuisine, la salle à manger et le salon. Les espaces sont sobres et colorés. Pour optimiser les rangements et mettre en valeur les volumes, le mobilier est sur mesure, il s'intègre parfaitement au style de l'appartement haussmannien.

Aménagement d'une grande cuisine ouverte encastrable contemporaine en L et bois clair avec un évier encastré, un placard à porte plane, plan de travail en marbre, une crédence blanche, une crédence en marbre, un sol en terrazzo, îlot, un sol blanc, un plan de travail gris et un plafond en bois.
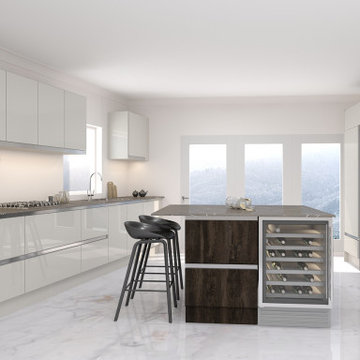
I-shaped Handleless Kitchen cashmere white finish
Idée de décoration pour une petite cuisine américaine minimaliste en U avec un évier 1 bac, un placard à porte plane, des portes de placard blanches, un plan de travail en quartz, une crédence blanche, une crédence en bois, un sol en marbre, un sol blanc, un plan de travail marron et un plafond en bois.
Idée de décoration pour une petite cuisine américaine minimaliste en U avec un évier 1 bac, un placard à porte plane, des portes de placard blanches, un plan de travail en quartz, une crédence blanche, une crédence en bois, un sol en marbre, un sol blanc, un plan de travail marron et un plafond en bois.
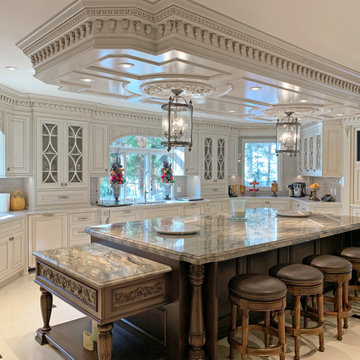
The island in a different color and various levels and its coffered ceiling gives cohesión and warm to this large kitchen. Mahogany wood and painted cabinets with patina.
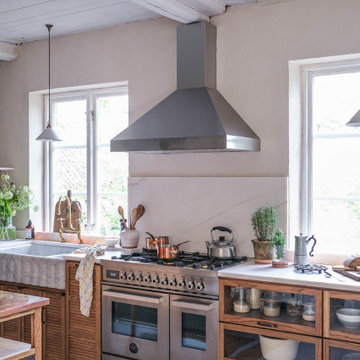
Cette image montre une grande cuisine américaine vintage en U et bois brun avec un évier 2 bacs, plan de travail en marbre, une crédence rose, une crédence en marbre, un électroménager en acier inoxydable, parquet peint, 2 îlots, un sol blanc, un plan de travail rose et un plafond en bois.
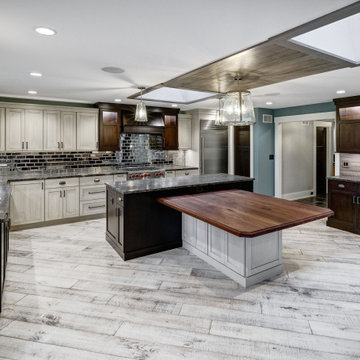
Elegant kitchen created using a myriad of custom wood finishes, brilliant mirrored tile backsplash, creating an inviting space that lends itself to family and friends.
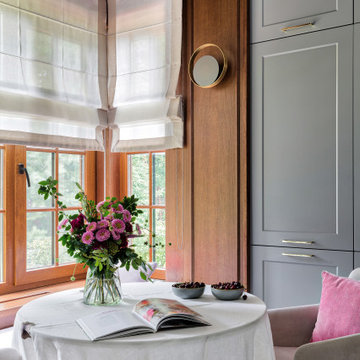
Уютное место для завтраков в эркерной части кухонной зоны.
Réalisation d'une cuisine design en U fermée avec un placard avec porte à panneau surélevé, des portes de placard grises, un sol en carrelage de porcelaine, un sol blanc et un plafond en bois.
Réalisation d'une cuisine design en U fermée avec un placard avec porte à panneau surélevé, des portes de placard grises, un sol en carrelage de porcelaine, un sol blanc et un plafond en bois.
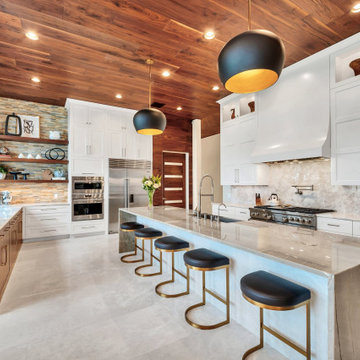
Idées déco pour une grande cuisine ouverte parallèle moderne avec un évier 1 bac, un placard à porte affleurante, des portes de placard blanches, un plan de travail en quartz, une crédence blanche, un électroménager en acier inoxydable, un sol en marbre, îlot, un sol blanc, un plan de travail blanc et un plafond en bois.
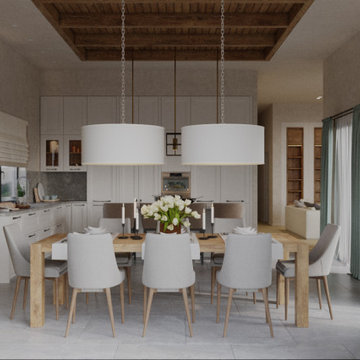
Exemple d'une grande cuisine américaine nature avec un évier 2 bacs, un placard avec porte à panneau surélevé, un plan de travail en granite, une crédence grise, un sol en carrelage de céramique, îlot, un sol blanc, un plan de travail blanc et un plafond en bois.

We worked with the clients budget by keeping appliances but adding a new color concept, space planning, shelving, tile back splash, paint, and coastal lighting.
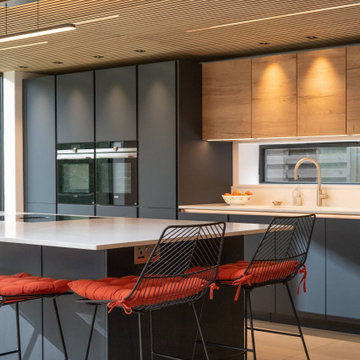
For this project, we used our exquisite range of Anti-fingerprint cabinets in Fjord Blue, and Havana Oak finishes. The sleek and modern look of the cabinets is beautifully complemented by the 20mm Ag Calacatta Luxo worktop in the kitchen, supplied by our trusted partner, Algarve. The utility area boasts the stunning Audus Havana Oak Laminate worktop, perfectly contrasting the kitchen area.
Our choice of appliances for this project includes Siemens, Bora, Blanco and Quooker - all of which are renowned for their quality, efficiency and durability. The appliances have been seamlessly integrated into the kitchen design, adding to the overall aesthetic appeal of the space.
The large open-plan kitchen has been thoughtfully designed to take full advantage of the stunning views of the open fields. The new corner bi-fold doors in the open-plan room seamlessly blend indoor and outdoor living spaces, allowing for a truly immersive experience.
The kitchen, walk-through pantry area and large utility provide ample storage and functionality, ensuring beautiful and practical space.
Our client's objective was to create a family space that caters to the needs of a large family with returning members and grandchildren. The dedicated home entertainment and family gatherings areas have been integrated seamlessly into the design, providing the perfect setting for making lasting memories with loved ones.
Found inspiration in our Wilstone project? Browse more of our projects to discover how we can create a bespoke kitchen that perfectly reflects your unique personality and style.

Cul-de-sac single story on a hill soaking in some of the best views in NPK! Hidden gem boasts a romantic wood rear porch, ideal for al fresco meals while soaking in the breathtaking views! Lounge around in the organically added den w/ a spacious n’ airy feel, lrg windows, a classic stone wood burning fireplace and hearth, and adjacent to the open concept kitchen! Enjoy cooking in the kitchen w/ gorgeous views from the picturesque window. Kitchen equipped w/large island w/ prep sink, walkin pantry, generous cabinetry, stovetop, dual sinks, built in BBQ Grill, dishwasher. Also enjoy the charming curb appeal complete w/ picket fence, mature and drought tolerant landscape, brick ribbon hardscape, and a sumptuous side yard. LR w/ optional dining area is strategically placed w/ large window to soak in the mountains beyond. Three well proportioned bdrms! M.Bdrm w/quaint master bath and plethora of closet space. Master features sweeping views capturing the very heart of country living in NPK! M.bath features walk-in shower, neutral tile + chrome fixtures. Hall bath is turnkey with travertine tile flooring and tub/shower surround. Flowing floorplan w/vaulted ceilings and loads of natural light, Slow down and enjoy a new pace of life!

Pinnacle Architectural Studio - Contemporary Custom Architecture - Kitchen View - Indigo at The Ridges - Las Vegas
Idée de décoration pour une très grande cuisine américaine parallèle et encastrable design avec un évier 3 bacs, un placard à porte plane, des portes de placard marrons, un plan de travail en granite, une crédence beige, une crédence en dalle de pierre, un sol en carrelage de porcelaine, 2 îlots, un sol blanc, un plan de travail beige et un plafond en bois.
Idée de décoration pour une très grande cuisine américaine parallèle et encastrable design avec un évier 3 bacs, un placard à porte plane, des portes de placard marrons, un plan de travail en granite, une crédence beige, une crédence en dalle de pierre, un sol en carrelage de porcelaine, 2 îlots, un sol blanc, un plan de travail beige et un plafond en bois.
Idées déco de cuisines avec un sol blanc et un plafond en bois
1