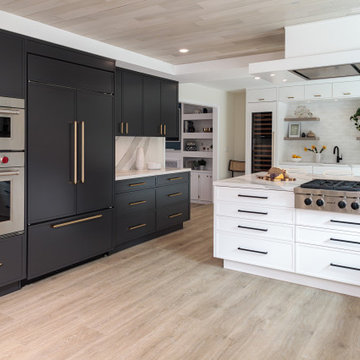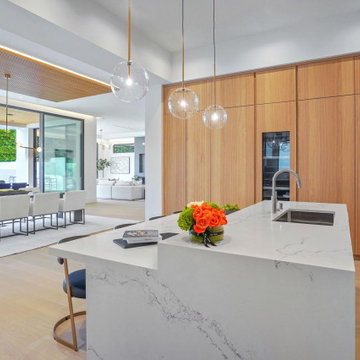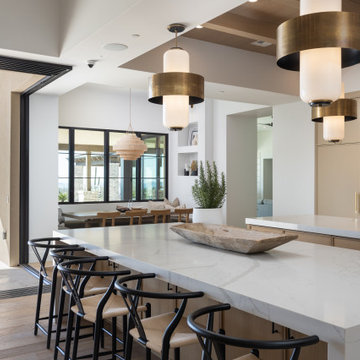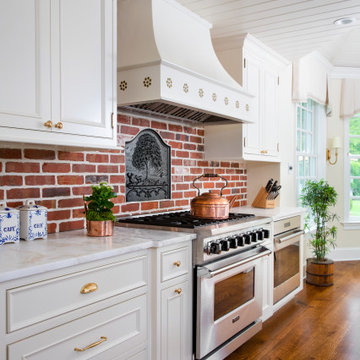Idées déco de cuisines avec un plafond en bois
Trier par :
Budget
Trier par:Populaires du jour
1 - 20 sur 688 photos

Inspiration pour une cuisine traditionnelle en U et bois brun de taille moyenne avec un évier encastré, un placard à porte shaker, un plan de travail en quartz modifié, une crédence blanche, une crédence en quartz modifié, un électroménager noir, un sol en bois brun, îlot, un sol marron, un plan de travail blanc, un plafond décaissé et un plafond en bois.

Polished concrete slab island. Island seats 12
Custom build architectural slat ceiling with custom fabricated light tubes
Réalisation d'une très grande cuisine américaine parallèle design avec un évier encastré, un placard à porte plane, des portes de placard blanches, un plan de travail en béton, une crédence blanche, une crédence en marbre, sol en béton ciré, îlot, un sol gris, plan de travail noir et un plafond en bois.
Réalisation d'une très grande cuisine américaine parallèle design avec un évier encastré, un placard à porte plane, des portes de placard blanches, un plan de travail en béton, une crédence blanche, une crédence en marbre, sol en béton ciré, îlot, un sol gris, plan de travail noir et un plafond en bois.

Aménagement d'une grande cuisine américaine contemporaine en bois clair et U avec un évier encastré, un placard à porte plane, une crédence noire, îlot, un plan de travail en surface solide, une crédence en carrelage de pierre, un électroménager noir, un sol en marbre, un sol gris et un plafond en bois.

Cette image montre une cuisine chalet en L et bois clair avec un évier encastré, un placard à porte plane, une crédence blanche, un électroménager en acier inoxydable, parquet clair, îlot, un sol marron, un plan de travail blanc, un plafond en bois, un plan de travail en quartz modifié et une crédence en quartz modifié.

Idée de décoration pour une très grande cuisine ouverte urbaine en L et bois clair avec un évier 1 bac, un plan de travail en surface solide, une crédence grise, une crédence en carreau briquette, un électroménager en acier inoxydable, un sol en carrelage de céramique, un sol gris, un plan de travail gris, un placard à porte plane, îlot et un plafond en bois.

Inspiration images for our Lake Chelan South Shore kitchen and great room remodel
Aménagement d'une grande cuisine ouverte classique en L avec des portes de placard grises, un plan de travail en quartz, parquet clair, îlot, un évier de ferme, un placard avec porte à panneau encastré, un électroménager en acier inoxydable, un sol beige, plan de travail noir, poutres apparentes, un plafond voûté et un plafond en bois.
Aménagement d'une grande cuisine ouverte classique en L avec des portes de placard grises, un plan de travail en quartz, parquet clair, îlot, un évier de ferme, un placard avec porte à panneau encastré, un électroménager en acier inoxydable, un sol beige, plan de travail noir, poutres apparentes, un plafond voûté et un plafond en bois.

A view down the kitchen corridor to the living room reveals walls of storage behind white oak cabinetry that also holds major appliances. A quartz-topped island with a waterfall edge is one of two in the room. Flooring is honed limestone.
Project Details // Now and Zen
Renovation, Paradise Valley, Arizona
Architecture: Drewett Works
Builder: Brimley Development
Interior Designer: Ownby Design
Photographer: Dino Tonn
Millwork: Rysso Peters
Limestone (Demitasse) flooring and walls: Solstice Stone
Quartz countertops: Galleria of Stone
Windows (Arcadia): Elevation Window & Door
https://www.drewettworks.com/now-and-zen/

High-end appliances complement lovely custom gray and white Crystal Cabinetry: SubZero fridge and freezer and Cove dishwasher with paneled doors, Wolf range top, and Zephyr hood. This bright and spacious luxury kitchen has a wet bar flanked by tall Miele wine fridges. Light wood floors are matched by a wood paneled ceiling and a flush-mounted hood gives a contemporary look to the room. The mixture of matte black and gold hardware is a lovely detail!

Kitchen looking toward dining/living space.
Inspiration pour une cuisine ouverte minimaliste en L et bois clair de taille moyenne avec un évier encastré, un placard à porte plane, un plan de travail en granite, une crédence verte, une crédence en carreau de verre, un électroménager en acier inoxydable, un sol en carrelage de porcelaine, îlot, un sol gris, plan de travail noir et un plafond en bois.
Inspiration pour une cuisine ouverte minimaliste en L et bois clair de taille moyenne avec un évier encastré, un placard à porte plane, un plan de travail en granite, une crédence verte, une crédence en carreau de verre, un électroménager en acier inoxydable, un sol en carrelage de porcelaine, îlot, un sol gris, plan de travail noir et un plafond en bois.

Atlantic Archives Inc. / Richard Leo Johnson
SGA Architecture
Aménagement d'une grande cuisine bord de mer en U fermée avec un évier encastré, un placard à porte persienne, des portes de placard blanches, un plan de travail en granite, un électroménager en acier inoxydable, un sol en bois brun, îlot, une crédence multicolore, une crédence en carrelage de pierre et un plafond en bois.
Aménagement d'une grande cuisine bord de mer en U fermée avec un évier encastré, un placard à porte persienne, des portes de placard blanches, un plan de travail en granite, un électroménager en acier inoxydable, un sol en bois brun, îlot, une crédence multicolore, une crédence en carrelage de pierre et un plafond en bois.

The kitchen is the anchor of the house and epitomizes the relationship between house and owner with details such as kauri timber drawers and tiles from their former restaurant.

Modern Kitchen with Wood Accents. Flat panel wood cabinets and flat panel grey cabinets blended together with white marble counter and blacksplash. Round glass light pendants hang above contemporary kitchen island, while modern bar stools sit on wide plank light wood flooring.

Custom kitchen with Heath Ceramics and Caesarstone
Inspiration pour une grande cuisine ouverte encastrable chalet en U avec un placard à porte plane, un plan de travail en quartz modifié, une crédence blanche, une crédence en céramique, îlot et un plafond en bois.
Inspiration pour une grande cuisine ouverte encastrable chalet en U avec un placard à porte plane, un plan de travail en quartz modifié, une crédence blanche, une crédence en céramique, îlot et un plafond en bois.

Create a finished look for your home using shutters specifically built for your windows.
Cette image montre une cuisine chalet en U de taille moyenne avec un évier de ferme, un placard à porte affleurante, des portes de placard bleues, un plan de travail en granite, un électroménager en acier inoxydable, sol en stratifié, îlot, un sol gris, un plan de travail multicolore et un plafond en bois.
Cette image montre une cuisine chalet en U de taille moyenne avec un évier de ferme, un placard à porte affleurante, des portes de placard bleues, un plan de travail en granite, un électroménager en acier inoxydable, sol en stratifié, îlot, un sol gris, un plan de travail multicolore et un plafond en bois.

We furnished this Kitchen and Breakfast nook to provide the homeowner with stylish easy care leather seating. The streamlined style of furniture is to compliment the modern architecture and Kitchen designed by Lake Flato Architects.

Exemple d'une grande cuisine ouverte parallèle chic en bois clair avec un évier encastré, un placard à porte affleurante, un plan de travail en quartz modifié, une crédence blanche, une crédence en dalle de pierre, un électroménager en acier inoxydable, parquet clair, 2 îlots, un sol beige, un plan de travail blanc et un plafond en bois.

This kitchen island is finished in blue to contrast with the other off white cabinetry. A bridge faucet, farm sink, a black iron fireback with brick backsplash completes this country kitchen in Bucks Co. Pa.

The ultimate coastal beach home situated on the shoreintracoastal waterway. The kitchen features white inset upper cabinetry balanced with rustic hickory base cabinets with a driftwood feel. The driftwood v-groove ceiling is framed in white beams. he 2 islands offer a great work space as well as an island for socializng.

Inspiration pour une cuisine ouverte linéaire minimaliste en bois foncé de taille moyenne avec un évier encastré, un placard à porte plane, un plan de travail en granite, une crédence métallisée, une crédence en dalle métallique, un électroménager en acier inoxydable, un sol en ardoise, îlot, un sol noir, plan de travail noir et un plafond en bois.

Idées déco pour une très grande cuisine ouverte parallèle contemporaine avec îlot, un placard à porte plane, des portes de placard noires, une crédence beige, une crédence en dalle de pierre, un électroménager noir, un sol beige, plan de travail noir et un plafond en bois.
Idées déco de cuisines avec un plafond en bois
1