Idées déco de cuisines avec des portes de placards vertess et un plafond en lambris de bois
Trier par :
Budget
Trier par:Populaires du jour
1 - 20 sur 189 photos

Magnolia Waco Properties, LLC dba Magnolia Homes, Waco, Texas, 2022 Regional CotY Award Winner, Residential Kitchen $100,001 to $150,000
Idée de décoration pour une petite cuisine champêtre en L fermée avec un évier encastré, un placard à porte shaker, des portes de placards vertess, plan de travail en marbre, une crédence blanche, une crédence en lambris de bois, un électroménager blanc, un sol en bois brun, îlot, un plan de travail multicolore et un plafond en lambris de bois.
Idée de décoration pour une petite cuisine champêtre en L fermée avec un évier encastré, un placard à porte shaker, des portes de placards vertess, plan de travail en marbre, une crédence blanche, une crédence en lambris de bois, un électroménager blanc, un sol en bois brun, îlot, un plan de travail multicolore et un plafond en lambris de bois.

Plaster hood and full custom cabinets with French, Lacanche range. Design by: Alison Giese Interiors.
Inspiration pour une grande cuisine traditionnelle fermée avec un évier encastré, un placard à porte plane, des portes de placards vertess, un plan de travail en quartz, une crédence grise, un électroménager de couleur, un sol en bois brun, îlot, un sol marron, un plan de travail gris, un plafond en lambris de bois et une crédence en dalle de pierre.
Inspiration pour une grande cuisine traditionnelle fermée avec un évier encastré, un placard à porte plane, des portes de placards vertess, un plan de travail en quartz, une crédence grise, un électroménager de couleur, un sol en bois brun, îlot, un sol marron, un plan de travail gris, un plafond en lambris de bois et une crédence en dalle de pierre.

Exemple d'une petite cuisine ouverte rétro en L avec un évier posé, un placard à porte plane, des portes de placards vertess, un plan de travail en granite, une crédence blanche, une crédence en quartz modifié, un électroménager en acier inoxydable, un sol en bois brun, îlot, un sol marron, un plan de travail blanc et un plafond en lambris de bois.

We added a 10 foot addition to their home, so they could have a large gourmet kitchen. We also did custom builtins in the living room and mudroom room. Custom inset cabinets from Laurier with a white perimeter and Sherwin Williams Evergreen Fog cabinets. Custom shiplap ceiling. And a custom walk-in pantry

Updated kitchen with custom green cabinetry, black countertops, custom hood vent for 36" Wolf range with designer tile and stained wood tongue and groove backsplash.

Cette image montre une grande arrière-cuisine linéaire rustique avec un placard à porte affleurante, des portes de placards vertess, un électroménager en acier inoxydable, un sol en bois brun, une crédence beige, une crédence en carreau de porcelaine, un sol marron, un plan de travail beige, un évier posé, un plan de travail en quartz modifié, aucun îlot et un plafond en lambris de bois.
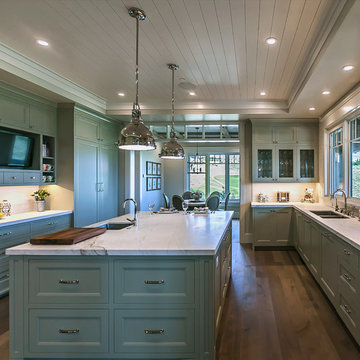
Mountain home kitchens do not need to be wood or rustic in order to maintain the vibes of a cabin. This kitchen shows that a mountain home can balance a modern farmhouse aesthetic with a cabin aesthetic beautifully.

Cette image montre une cuisine encastrable traditionnelle avec un évier encastré, un placard à porte shaker, des portes de placards vertess, un plan de travail en quartz modifié, une crédence grise, un sol en bois brun, une péninsule, un sol marron, un plan de travail multicolore, un plafond en lambris de bois et un plafond voûté.
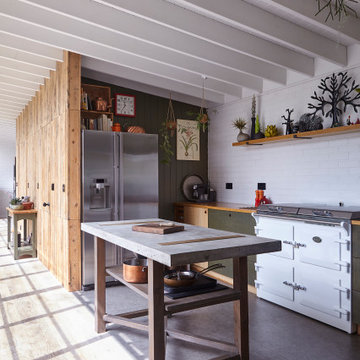
Réalisation d'une cuisine champêtre avec des portes de placards vertess, une crédence blanche, une crédence en carrelage métro, un électroménager blanc, îlot, un sol gris, poutres apparentes, un plafond en lambris de bois et un plafond voûté.

Aménagement d'une arrière-cuisine campagne en U de taille moyenne avec un évier de ferme, un placard à porte shaker, des portes de placards vertess, un plan de travail en quartz modifié, une crédence blanche, une crédence en quartz modifié, un électroménager en acier inoxydable, parquet clair, îlot, un sol marron, un plan de travail blanc et un plafond en lambris de bois.
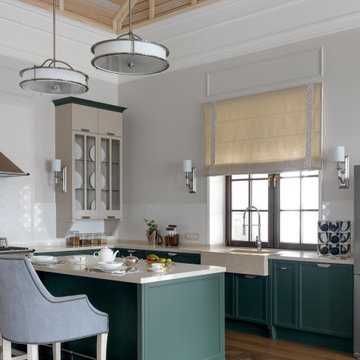
фотограф: Сергей Красюк
Inspiration pour une cuisine ouverte traditionnelle en L avec un évier de ferme, un placard avec porte à panneau encastré, des portes de placards vertess, une crédence blanche, parquet foncé, îlot, un sol marron, un plan de travail blanc et un plafond en lambris de bois.
Inspiration pour une cuisine ouverte traditionnelle en L avec un évier de ferme, un placard avec porte à panneau encastré, des portes de placards vertess, une crédence blanche, parquet foncé, îlot, un sol marron, un plan de travail blanc et un plafond en lambris de bois.

Exemple d'une cuisine tendance avec un évier posé, un placard à porte plane, des portes de placards vertess, plan de travail en marbre, une crédence blanche, une crédence en marbre, un électroménager en acier inoxydable, un sol en carrelage de céramique, îlot, un sol blanc, un plan de travail blanc et un plafond en lambris de bois.

We added a 10 foot addition to their home, so they could have a large gourmet kitchen. We also did custom builtins in the living room and mudroom room. Custom inset cabinets from Laurier with a white perimeter and Sherwin Williams Evergreen Fog cabinets. Custom shiplap ceiling. And a custom walk-in pantry
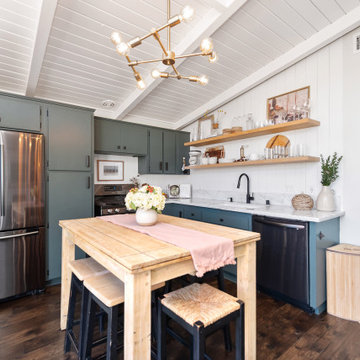
Inspiration pour une petite cuisine ouverte vintage en L avec un évier posé, un placard à porte plane, des portes de placards vertess, un plan de travail en granite, une crédence blanche, une crédence en quartz modifié, un électroménager en acier inoxydable, un sol en bois brun, îlot, un sol marron, un plan de travail blanc et un plafond en lambris de bois.

A spacious kitchen with three "zones" to fully utilize the space. Full custom cabinetry in painted and stained finishes.
Idées déco pour une grande cuisine encastrable classique fermée avec un évier encastré, un placard à porte affleurante, des portes de placards vertess, un plan de travail en quartz, une crédence grise, une crédence en dalle de pierre, un sol en bois brun, îlot, un sol marron, un plan de travail gris et un plafond en lambris de bois.
Idées déco pour une grande cuisine encastrable classique fermée avec un évier encastré, un placard à porte affleurante, des portes de placards vertess, un plan de travail en quartz, une crédence grise, une crédence en dalle de pierre, un sol en bois brun, îlot, un sol marron, un plan de travail gris et un plafond en lambris de bois.

A classic shaker-style kitchen featuring a five-piece timber frame door and drawer with square-joints, vertical-grain center panel and v-frame groove joints.
Produced by JJO in the Uk as part of the Avalon range
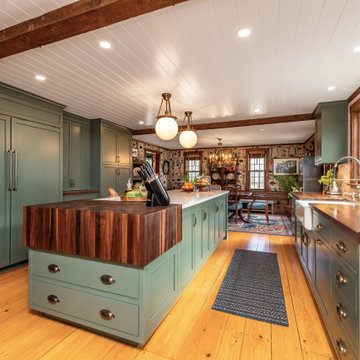
Exemple d'une cuisine américaine éclectique en U avec un placard à porte affleurante, des portes de placards vertess, un plan de travail en bois, un sol en bois brun, îlot, un plan de travail marron et un plafond en lambris de bois.
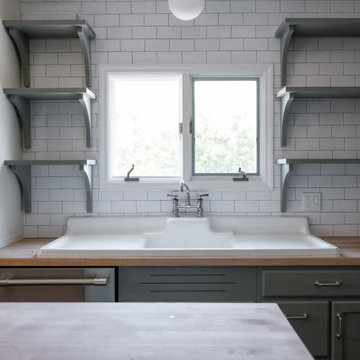
Chef’s Kitchen in Hyde Park, NY House Close to The Culinary Institute of America
Cette image montre une cuisine américaine rustique en U de taille moyenne avec un évier de ferme, un placard sans porte, des portes de placards vertess, un plan de travail en bois, une crédence blanche, une crédence en céramique, un électroménager en acier inoxydable, sol en stratifié, îlot, un sol marron, un plan de travail beige et un plafond en lambris de bois.
Cette image montre une cuisine américaine rustique en U de taille moyenne avec un évier de ferme, un placard sans porte, des portes de placards vertess, un plan de travail en bois, une crédence blanche, une crédence en céramique, un électroménager en acier inoxydable, sol en stratifié, îlot, un sol marron, un plan de travail beige et un plafond en lambris de bois.
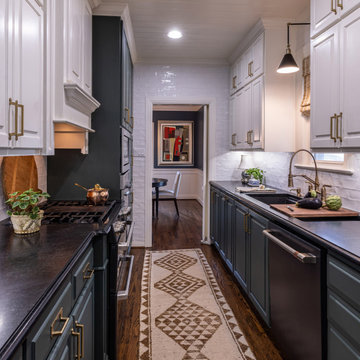
This galley kitchen is a perfect mix of colors, metals, and materials. The walls are tiled in a white subway tile, while the floor is covered in a dark brown rug. The base cabinets are painted a dark forest green color to contrast the upper wall cabinets that are painted white to match the floor-to-ceiling wall tiles. Mixing metals is a great way to add interest and depth - gold pulls on the cabinet doors and stainless steel on the appliances. The ship-lapped ceiling is another great way to add visual and textural interest.
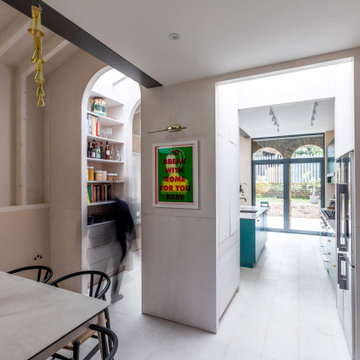
Aménagement d'une cuisine moderne de taille moyenne avec un évier posé, un placard à porte plane, des portes de placards vertess, plan de travail en marbre, une crédence blanche, une crédence en marbre, un électroménager en acier inoxydable, un sol en carrelage de céramique, un sol blanc, un plan de travail blanc et un plafond en lambris de bois.
Idées déco de cuisines avec des portes de placards vertess et un plafond en lambris de bois
1