Idées déco de cuisines avec un électroménager de couleur et un plafond en lambris de bois
Trier par :
Budget
Trier par:Populaires du jour
1 - 20 sur 48 photos

Plaster hood and full custom cabinets with French, Lacanche range. Design by: Alison Giese Interiors.
Inspiration pour une grande cuisine traditionnelle fermée avec un évier encastré, un placard à porte plane, des portes de placards vertess, un plan de travail en quartz, une crédence grise, un électroménager de couleur, un sol en bois brun, îlot, un sol marron, un plan de travail gris, un plafond en lambris de bois et une crédence en dalle de pierre.
Inspiration pour une grande cuisine traditionnelle fermée avec un évier encastré, un placard à porte plane, des portes de placards vertess, un plan de travail en quartz, une crédence grise, un électroménager de couleur, un sol en bois brun, îlot, un sol marron, un plan de travail gris, un plafond en lambris de bois et une crédence en dalle de pierre.
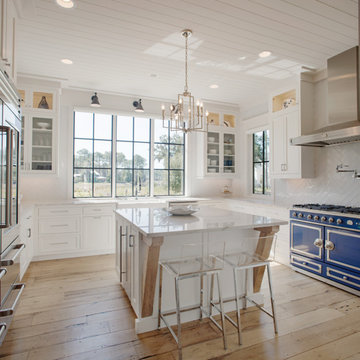
Idées déco pour une cuisine bord de mer en U avec un évier de ferme, un placard à porte shaker, des portes de placard blanches, une crédence blanche, un électroménager de couleur, parquet clair, îlot, un plan de travail blanc et un plafond en lambris de bois.

In the fictional timeline for the new home, we envisioned a renovation of the kitchen occurring in the 1940s, and some the design of the kitchen was conceived to represent that time period. Converted appliances with new internal components add to the retro feel of the space, along with a cast iron farmhouse style sink. Special attention was also paid to the cabinet and hardware design to be period authentic.
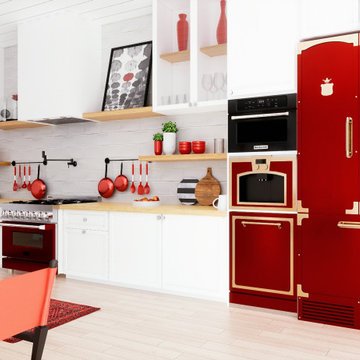
Hi everyone:
My contemporary kitchen design
ready to work as B2B with interior designers
www.mscreationandmore.com/services
Réalisation d'une grande cuisine américaine linéaire design avec un évier de ferme, un placard à porte plane, des portes de placard blanches, un plan de travail en quartz, une crédence blanche, une crédence en céramique, un électroménager de couleur, un sol en contreplaqué, îlot, un sol beige, un plan de travail blanc et un plafond en lambris de bois.
Réalisation d'une grande cuisine américaine linéaire design avec un évier de ferme, un placard à porte plane, des portes de placard blanches, un plan de travail en quartz, une crédence blanche, une crédence en céramique, un électroménager de couleur, un sol en contreplaqué, îlot, un sol beige, un plan de travail blanc et un plafond en lambris de bois.

This 1790 farmhouse had received an addition to the historic ell in the 1970s, with a more recent renovation encompassing the kitchen and adding a small mudroom & laundry room in the ’90s. Unfortunately, as happens all too often, it had been done in a way that was architecturally inappropriate style of the home.
We worked within the available footprint to create “layers of implied time,” reinstating stylistic integrity and un-muddling the mistakes of more recent renovations.
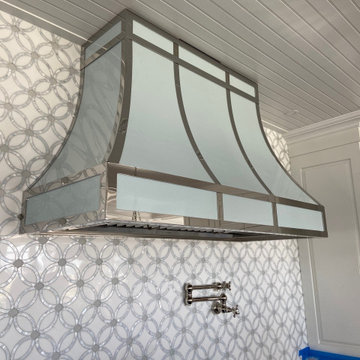
custom enamel range hood with polished stainless straps
Kitchen Design: Lori Kurnitsky with Bluebell Kitchens
Inspiration pour une cuisine marine avec des portes de placard blanches, plan de travail en marbre, une crédence blanche, un électroménager de couleur, un plan de travail blanc et un plafond en lambris de bois.
Inspiration pour une cuisine marine avec des portes de placard blanches, plan de travail en marbre, une crédence blanche, un électroménager de couleur, un plan de travail blanc et un plafond en lambris de bois.
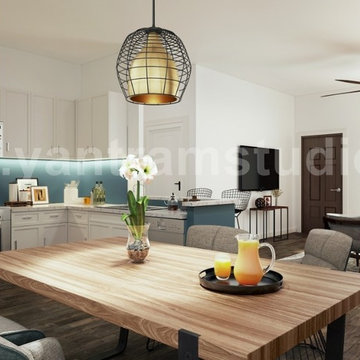
We are always on the lookout for new trends that help redefine our homes When it comes to designing a small kitchen, the key should always be creativity. These top interior designers used small kitchen layouts to their advantage, pendent, dining table, wall painting, matte wall by Architectural Rendering Company, London – UK
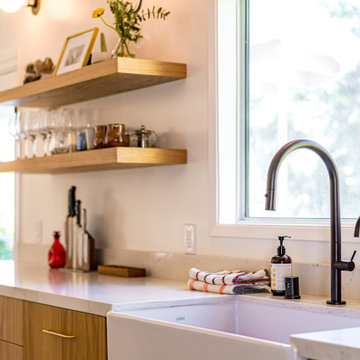
A rustic complete remodel with warm wood cabinetry and wood shelves. This modern take on a classic look will add warmth and style to any home. White countertops and grey oceanic tile flooring provide a sleek and polished feel. The master bathroom features chic gold mirrors above the double vanity and a serene walk-in shower with storage cut into the shower wall. Making this remodel perfect for anyone looking to add modern touches to their rustic space.
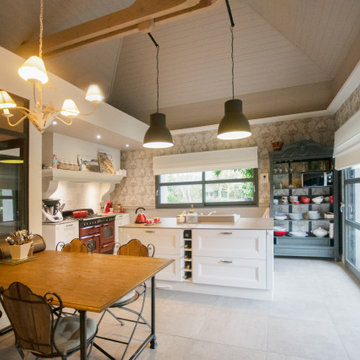
Aménagement d'une cuisine classique fermée avec un électroménager de couleur, îlot, un plafond en lambris de bois et papier peint.
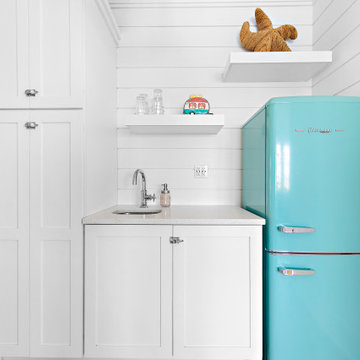
Aménagement d'une cuisine bord de mer avec des portes de placard blanches, une crédence en lambris de bois, un électroménager de couleur, îlot et un plafond en lambris de bois.
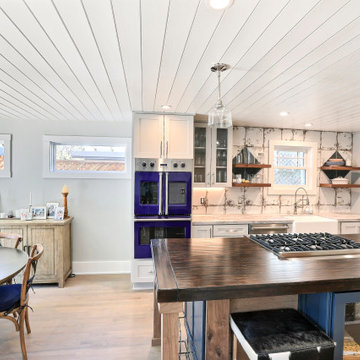
Texture, texture and more texture! The overall aesthetic goals for this kitchen were to mix some industrial texture with a little refinement. The smooth painted cabinet finishes set the background for a quartz concrete-like countertop, vintage industrial cement tiles, and tongue and groove ceilings. The kitchen is accented with polished chrome hardware, outlet covers (in the backsplash), and a polished chrome faucet. My favorite piece of this kitchen is the island top - which used to be a table from Pottery Barn!
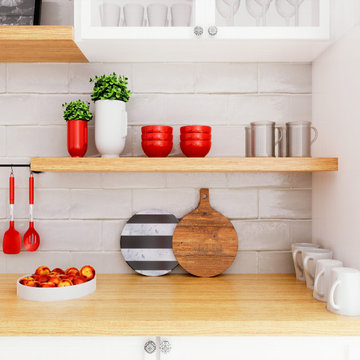
Hi everyone:
My contemporary kitchen design
ready to work as B2B with interior designers
www.mscreationandmore.com/services
Exemple d'une grande cuisine américaine linéaire tendance avec un évier de ferme, un placard à porte plane, des portes de placard blanches, un plan de travail en quartz, une crédence blanche, une crédence en céramique, un électroménager de couleur, un sol en contreplaqué, îlot, un sol beige, un plan de travail blanc et un plafond en lambris de bois.
Exemple d'une grande cuisine américaine linéaire tendance avec un évier de ferme, un placard à porte plane, des portes de placard blanches, un plan de travail en quartz, une crédence blanche, une crédence en céramique, un électroménager de couleur, un sol en contreplaqué, îlot, un sol beige, un plan de travail blanc et un plafond en lambris de bois.
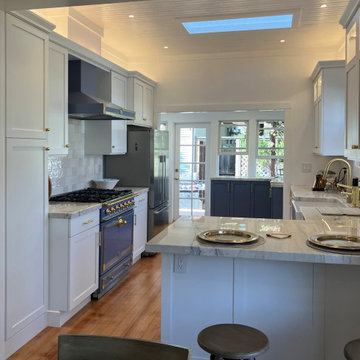
Beautiful new cabinets for a cozy home that does double-duty as a Air B&B. White cabinets brighten the space and the sun room cabinets are custom painted to match the La Cornue range and hood.
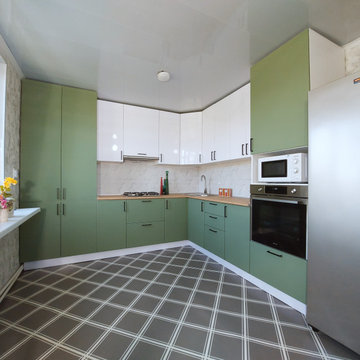
В загородных домах,обязательно установлен АГВ,спрятать его не просто ,но у нас получилось
Cette image montre une cuisine américaine blanche et bois design en L de taille moyenne avec un évier 1 bac, un placard à porte plane, des portes de placards vertess, un plan de travail en surface solide, une crédence blanche, une crédence en bois, un électroménager de couleur, un sol en vinyl, un sol gris, un plan de travail marron et un plafond en lambris de bois.
Cette image montre une cuisine américaine blanche et bois design en L de taille moyenne avec un évier 1 bac, un placard à porte plane, des portes de placards vertess, un plan de travail en surface solide, une crédence blanche, une crédence en bois, un électroménager de couleur, un sol en vinyl, un sol gris, un plan de travail marron et un plafond en lambris de bois.
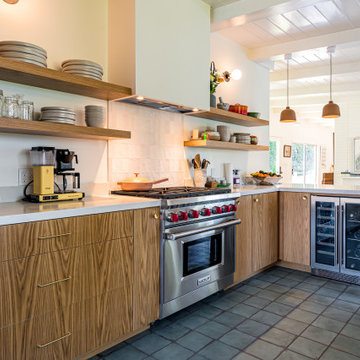
A rustic complete remodel with warm wood cabinetry and wood shelves. This modern take on a classic look will add warmth and style to any home. White countertops and grey oceanic tile flooring provide a sleek and polished feel. The master bathroom features chic gold mirrors above the double vanity and a serene walk-in shower with storage cut into the shower wall. Making this remodel perfect for anyone looking to add modern touches to their rustic space.
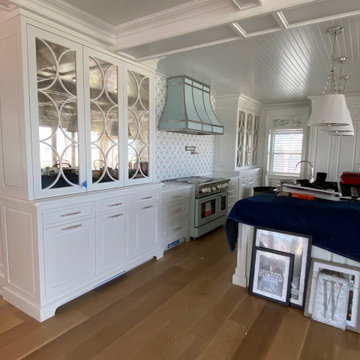
custom enamel range hood with polished stainless straps
Kitchen Design: Lori Kurnitsky with Bluebell Kitchens
Aménagement d'une cuisine bord de mer avec des portes de placard blanches, plan de travail en marbre, une crédence blanche, un électroménager de couleur, un plan de travail blanc et un plafond en lambris de bois.
Aménagement d'une cuisine bord de mer avec des portes de placard blanches, plan de travail en marbre, une crédence blanche, un électroménager de couleur, un plan de travail blanc et un plafond en lambris de bois.
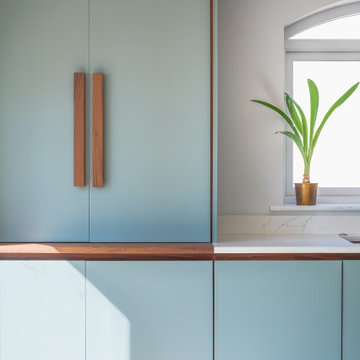
A contemporary kitchen design and build in Walnut with Quartz worktops and a lacquer finish.
Inspiration pour une grande cuisine américaine minimaliste avec un évier intégré, des portes de placard bleues, un plan de travail en quartz, une crédence blanche, une crédence en quartz modifié, un électroménager de couleur, un sol en carrelage de porcelaine, îlot, un sol multicolore, un plan de travail blanc et un plafond en lambris de bois.
Inspiration pour une grande cuisine américaine minimaliste avec un évier intégré, des portes de placard bleues, un plan de travail en quartz, une crédence blanche, une crédence en quartz modifié, un électroménager de couleur, un sol en carrelage de porcelaine, îlot, un sol multicolore, un plan de travail blanc et un plafond en lambris de bois.
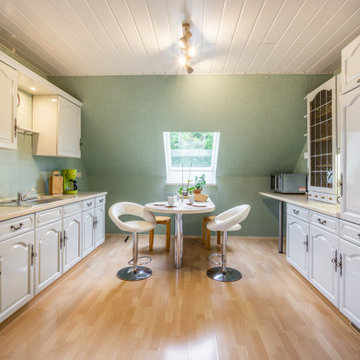
Idée de décoration pour une cuisine parallèle champêtre en bois vieilli fermée et de taille moyenne avec un évier de ferme, un placard à porte affleurante, un plan de travail en bois, une crédence verte, une crédence en céramique, un électroménager de couleur, sol en stratifié, un sol beige, un plan de travail marron et un plafond en lambris de bois.
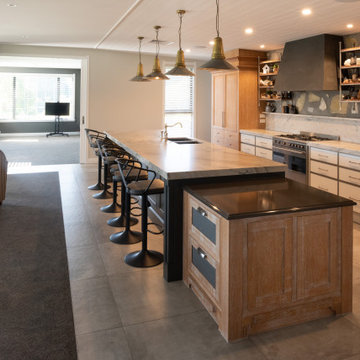
Idée de décoration pour une grande cuisine américaine parallèle design en bois brun avec un évier 2 bacs, un placard à porte shaker, un plan de travail en granite, une crédence grise, une crédence en granite, un électroménager de couleur, un sol en carrelage de céramique, îlot, un sol gris, un plan de travail gris et un plafond en lambris de bois.
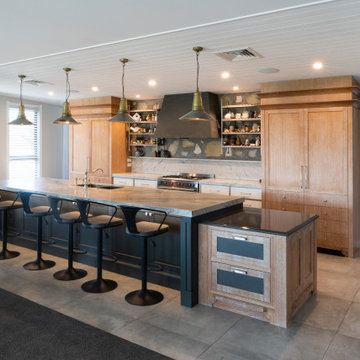
Cette image montre une grande cuisine américaine parallèle design en bois brun avec un évier 2 bacs, un placard à porte shaker, un plan de travail en granite, une crédence grise, une crédence en granite, un électroménager de couleur, un sol en carrelage de céramique, îlot, un sol gris, un plan de travail gris et un plafond en lambris de bois.
Idées déco de cuisines avec un électroménager de couleur et un plafond en lambris de bois
1