Idées déco de cuisines avec un plan de travail gris et un plafond en lambris de bois
Trier par :
Budget
Trier par:Populaires du jour
1 - 20 sur 539 photos
1 sur 3

Custom island and plaster hood take center stage in this kitchen remodel. Full-wall wine, coffee and smoothie station on the right perimeter. Cabinets are white oak. Design by: Alison Giese Interiors

Réalisation d'une cuisine tradition en L avec un évier de ferme, un placard à porte affleurante, des portes de placard blanches, un électroménager en acier inoxydable, un sol en bois brun, îlot, un sol marron, un plan de travail gris et un plafond en lambris de bois.

Aménagement d'une cuisine encastrable classique en L et bois brun avec un placard à porte plane, une crédence marron, îlot, un sol beige, un plan de travail gris, un plafond en lambris de bois et un plafond voûté.

Bespoke Scandi kitchen, featuring rustic oak veneer and meganite solid surface worktop. Track lighting and feature splashback in pebble tiles. Vintage furniture.

All custom cabinetry and millwork fabricated and fitted by CFH.
Mac Davis flooring provided this rustic white oak flooring with their custom Woodbury finish.
We love how it compliments our reclaimed chestnut cabinetry and millwork within the home.

The kitchen is the hub of this family home.
A balanced mix of materials are chosen to compliment each other, exposed brickwork, timber clad ceiling, and the cast concrete central island grows out of the polished concrete floor.

Black impact. The beauty of timber grain.
Idée de décoration pour une grande cuisine ouverte design en L et bois foncé avec un évier 2 bacs, un placard avec porte à panneau surélevé, un plan de travail en quartz modifié, une crédence métallisée, une crédence miroir, un électroménager noir, sol en béton ciré, îlot, un sol gris, un plan de travail gris et un plafond en lambris de bois.
Idée de décoration pour une grande cuisine ouverte design en L et bois foncé avec un évier 2 bacs, un placard avec porte à panneau surélevé, un plan de travail en quartz modifié, une crédence métallisée, une crédence miroir, un électroménager noir, sol en béton ciré, îlot, un sol gris, un plan de travail gris et un plafond en lambris de bois.

Cette image montre une cuisine en L avec un évier de ferme, un placard avec porte à panneau encastré, des portes de placard beiges, une crédence blanche, un électroménager en acier inoxydable, parquet foncé, îlot, un sol marron, un plan de travail gris, poutres apparentes et un plafond en lambris de bois.

Idées déco pour une cuisine contemporaine avec un évier encastré, un placard à porte plane, des portes de placard rose, un plan de travail en béton, une crédence blanche, une crédence en céramique, un sol en linoléum, îlot, un sol vert, un plan de travail gris et un plafond en lambris de bois.
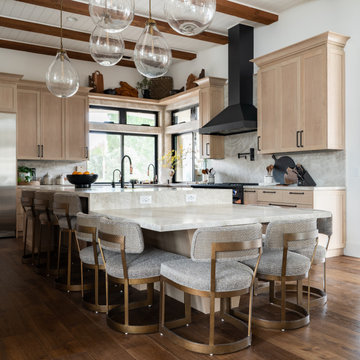
Aménagement d'une cuisine classique en L et bois clair avec un placard à porte shaker, plan de travail en marbre, une crédence en marbre, îlot, un sol marron, poutres apparentes, un plafond en lambris de bois, une crédence grise, parquet foncé et un plan de travail gris.

Photography by Brice Ferre.
Open concept kitchen space with beams and beadboard walls. A light, bright and airy kitchen with great function and style.

Cette photo montre une cuisine américaine parallèle et blanche et bois bord de mer de taille moyenne avec des portes de placard blanches, un plan de travail en béton, îlot, un évier de ferme, un électroménager en acier inoxydable, un placard à porte shaker, un sol en bois brun, un sol marron, un plan de travail gris, une crédence blanche et un plafond en lambris de bois.

I love working with clients that have ideas that I have been waiting to bring to life. All of the owner requests were things I had been wanting to try in an Oasis model. The table and seating area in the circle window bump out that normally had a bar spanning the window; the round tub with the rounded tiled wall instead of a typical angled corner shower; an extended loft making a big semi circle window possible that follows the already curved roof. These were all ideas that I just loved and was happy to figure out. I love how different each unit can turn out to fit someones personality.
The Oasis model is known for its giant round window and shower bump-out as well as 3 roof sections (one of which is curved). The Oasis is built on an 8x24' trailer. We build these tiny homes on the Big Island of Hawaii and ship them throughout the Hawaiian Islands.
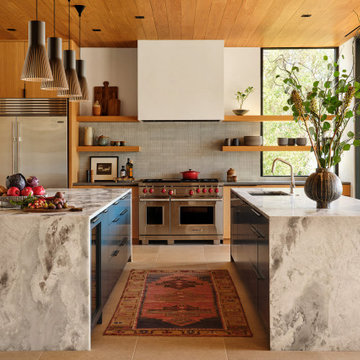
Aménagement d'une grande cuisine parallèle moderne avec un placard sans porte, plan de travail en marbre, une crédence grise, une crédence en céramique, 2 îlots, un plan de travail gris et un plafond en lambris de bois.
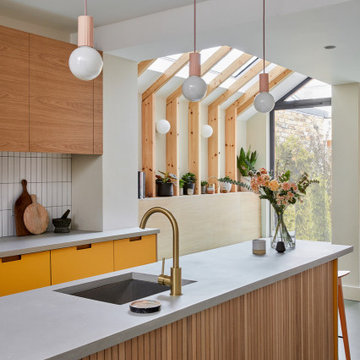
Réalisation d'une cuisine design avec un évier encastré, un placard à porte plane, des portes de placard rose, un plan de travail en béton, une crédence blanche, une crédence en céramique, un sol en linoléum, îlot, un sol vert, un plan de travail gris et un plafond en lambris de bois.
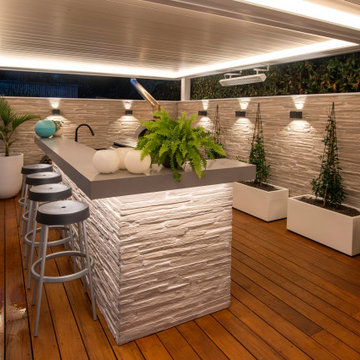
Outdoor kitchen by the pool with barbecue and pizza oven, Caeserstone and stainless steel benchtops, laminated black ply fronts and Muros schist cladding
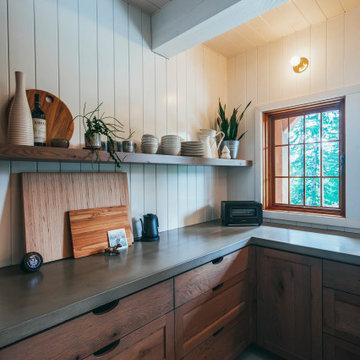
Photography by Brice Ferre.
Open concept kitchen space with beams and beadboard walls. A light, bright and airy kitchen with great function and style.
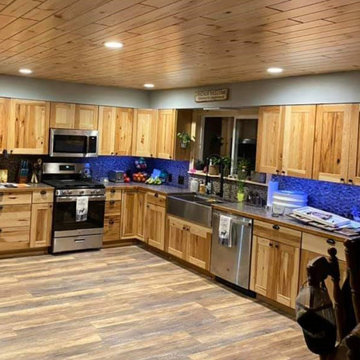
This is the finished project! This completely revamped kitchen has new cupboards, appliances, backsplash, countertops, flooring, ceiling and lighting. What a huge difference! We love what the Homeowner has done with this new kitchen!
Photos courtesy of the Homeowner.
Designer: Mindy from our Hale, MI store.
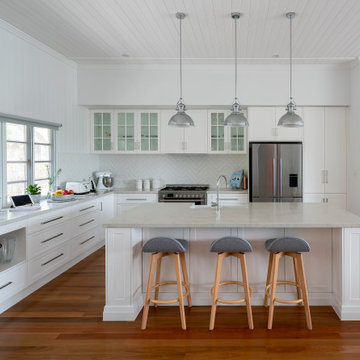
Cette photo montre une cuisine bord de mer en L avec un évier de ferme, un placard à porte shaker, des portes de placard blanches, une crédence blanche, un électroménager en acier inoxydable, un sol en bois brun, îlot, un sol marron, un plan de travail gris et un plafond en lambris de bois.

дачный дом из рубленого бревна с камышовой крышей
Exemple d'une grande cuisine américaine linéaire montagne avec un évier encastré, un placard à porte vitrée, des portes de placard grises, un plan de travail en granite, une crédence blanche, une crédence en céramique, un électroménager noir, parquet clair, aucun îlot, un sol beige, un plan de travail gris et un plafond en lambris de bois.
Exemple d'une grande cuisine américaine linéaire montagne avec un évier encastré, un placard à porte vitrée, des portes de placard grises, un plan de travail en granite, une crédence blanche, une crédence en céramique, un électroménager noir, parquet clair, aucun îlot, un sol beige, un plan de travail gris et un plafond en lambris de bois.
Idées déco de cuisines avec un plan de travail gris et un plafond en lambris de bois
1