Idées déco de cuisines avec un plafond en lambris de bois
Trier par :
Budget
Trier par:Populaires du jour
141 - 160 sur 3 635 photos

I worked with a creative and detail oriented client to transform her old (but not original) kitchen space into a beautiful, functional space to cook, bake and enjoy a casual meal.

The kitchen and bathroom renovations have resulted in a large Main House with modern grey accents. The kitchen was upgraded with new quartz countertops, cabinetry, an under-mount sink, and stainless steel appliances, including a double oven. The white farm sink looks excellent when combined with the Havenwood chevron mosaic porcelain tile. Over the island kitchen island panel, functional recessed lighting, and pendant lights provide that luxury air.
Remarkable features such as the tile flooring, a tile shower, and an attractive screen door slider were used in the bathroom remodeling. The Feiss Mercer Oil-Rubbed Bronze Bathroom Vanity Light, which is well-blended to the Grey Shakers cabinet and Jeffrey Alexander Merrick Cabinet Pull in Matte Black serving as sink base cabinets, has become a centerpiece of this bathroom renovation.
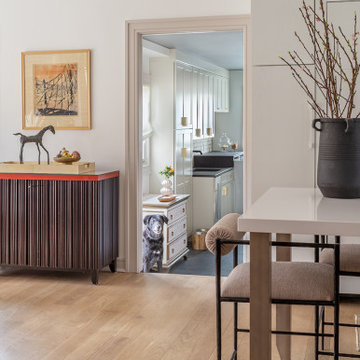
Cette image montre une cuisine traditionnelle avec un placard à porte plane, des portes de placard blanches, un plan de travail en quartz modifié, parquet clair, îlot, un sol beige, un plan de travail blanc et un plafond en lambris de bois.
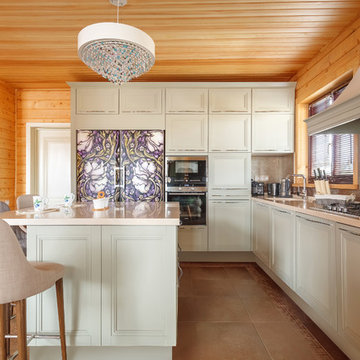
Авторпроекта Шикина Ирина
Фото Данилкин Алексей
Cette photo montre une cuisine américaine éclectique en L avec un placard avec porte à panneau encastré, une crédence beige, une crédence en céramique, un électroménager en acier inoxydable, un sol en carrelage de porcelaine, îlot, un sol marron et un plafond en lambris de bois.
Cette photo montre une cuisine américaine éclectique en L avec un placard avec porte à panneau encastré, une crédence beige, une crédence en céramique, un électroménager en acier inoxydable, un sol en carrelage de porcelaine, îlot, un sol marron et un plafond en lambris de bois.
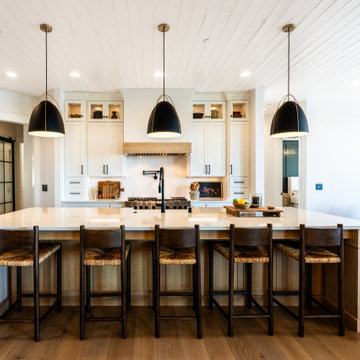
Réalisation d'une cuisine ouverte tradition en L avec un évier de ferme, un placard à porte shaker, des portes de placard blanches, un électroménager en acier inoxydable, un sol en bois brun, îlot, un sol marron, un plan de travail blanc et un plafond en lambris de bois.

キッチンカウンター、ワークテーブルの天板は人造大理石、カウンター腰板、吊戸棚はシナ合板でトーンを合わせてデザインしています。壁と天井は左官材で窓からの自然光を柔らかく室内に拡散させます。
Exemple d'une petite cuisine américaine scandinave en L avec un évier intégré, un placard à porte affleurante, des portes de placard beiges, un plan de travail en surface solide, une crédence beige, une crédence en bois, un électroménager blanc, un sol en bois brun, îlot, un sol beige, un plan de travail beige, un plafond en lambris de bois et fenêtre au-dessus de l'évier.
Exemple d'une petite cuisine américaine scandinave en L avec un évier intégré, un placard à porte affleurante, des portes de placard beiges, un plan de travail en surface solide, une crédence beige, une crédence en bois, un électroménager blanc, un sol en bois brun, îlot, un sol beige, un plan de travail beige, un plafond en lambris de bois et fenêtre au-dessus de l'évier.

This Ohana model ATU tiny home is contemporary and sleek, cladded in cedar and metal. The slanted roof and clean straight lines keep this 8x28' tiny home on wheels looking sharp in any location, even enveloped in jungle. Cedar wood siding and metal are the perfect protectant to the elements, which is great because this Ohana model in rainy Pune, Hawaii and also right on the ocean.
A natural mix of wood tones with dark greens and metals keep the theme grounded with an earthiness.
Theres a sliding glass door and also another glass entry door across from it, opening up the center of this otherwise long and narrow runway. The living space is fully equipped with entertainment and comfortable seating with plenty of storage built into the seating. The window nook/ bump-out is also wall-mounted ladder access to the second loft.
The stairs up to the main sleeping loft double as a bookshelf and seamlessly integrate into the very custom kitchen cabinets that house appliances, pull-out pantry, closet space, and drawers (including toe-kick drawers).
A granite countertop slab extends thicker than usual down the front edge and also up the wall and seamlessly cases the windowsill.
The bathroom is clean and polished but not without color! A floating vanity and a floating toilet keep the floor feeling open and created a very easy space to clean! The shower had a glass partition with one side left open- a walk-in shower in a tiny home. The floor is tiled in slate and there are engineered hardwood flooring throughout.
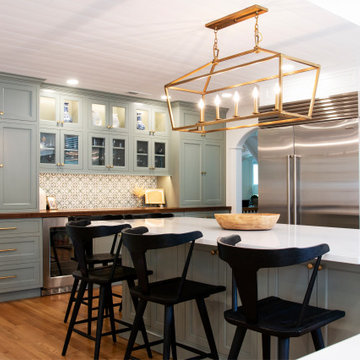
We added a 10 foot addition to their home, so they could have a large gourmet kitchen. We also did custom builtins in the living room and mudroom room. Custom inset cabinets from Laurier with a white perimeter and Sherwin Williams Evergreen Fog cabinets. Custom shiplap ceiling. And a custom walk-in pantry
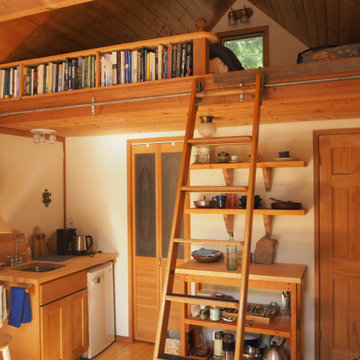
We converted the original 1920's 240 SF garage into a Poetry/Writing Studio by removing the flat roof, and adding a cathedral-ceiling gable roof, with a loft sleeping space reached by library ladder. The kitchenette is minimal--sink, under-counter refrigerator and hot plate. Behind the frosted glass folding door on the left, the toilet, on the right, a shower.
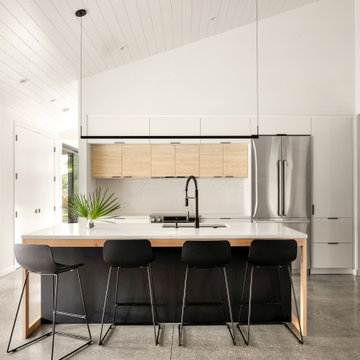
Inspiration pour une cuisine ouverte linéaire design en bois clair de taille moyenne avec un évier encastré, un placard à porte plane, un plan de travail en quartz modifié, une crédence blanche, une crédence en quartz modifié, un électroménager en acier inoxydable, sol en béton ciré, îlot, un sol gris, un plan de travail blanc et un plafond en lambris de bois.
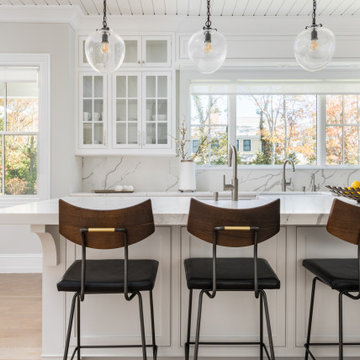
Cette photo montre une cuisine chic en U avec un placard à porte shaker, des portes de placard blanches, un plan de travail en quartz, une crédence en quartz modifié, un électroménager en acier inoxydable, parquet clair, îlot et un plafond en lambris de bois.
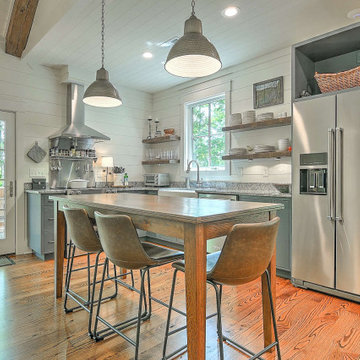
Exemple d'une petite cuisine américaine montagne en L avec un évier de ferme, un placard à porte plane, des portes de placard grises, un plan de travail en granite, une crédence en lambris de bois, un électroménager en acier inoxydable, un sol en bois brun, aucun îlot, un plan de travail gris et un plafond en lambris de bois.
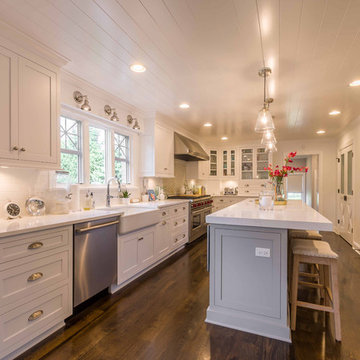
This 1990s brick home had decent square footage and a massive front yard, but no way to enjoy it. Each room needed an update, so the entire house was renovated and remodeled, and an addition was put on over the existing garage to create a symmetrical front. The old brown brick was painted a distressed white.
The 500sf 2nd floor addition includes 2 new bedrooms for their teen children, and the 12'x30' front porch lanai with standing seam metal roof is a nod to the homeowners' love for the Islands. Each room is beautifully appointed with large windows, wood floors, white walls, white bead board ceilings, glass doors and knobs, and interior wood details reminiscent of Hawaiian plantation architecture.
The kitchen was remodeled to increase width and flow, and a new laundry / mudroom was added in the back of the existing garage. The master bath was completely remodeled. Every room is filled with books, and shelves, many made by the homeowner.
Project photography by Kmiecik Imagery.
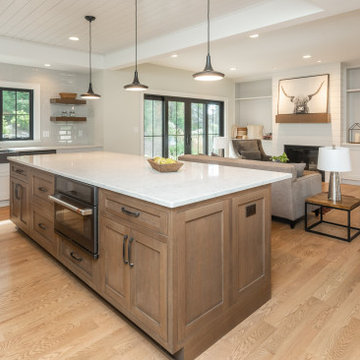
Aménagement d'une grande cuisine ouverte classique en L et bois brun avec un évier de ferme, un placard à porte shaker, un plan de travail en quartz modifié, une crédence blanche, une crédence en carreau de porcelaine, un électroménager noir, parquet clair, îlot, un sol marron, un plan de travail blanc et un plafond en lambris de bois.
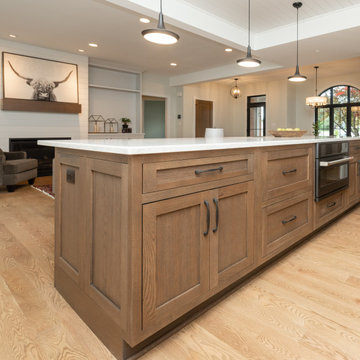
Idées déco pour une grande cuisine ouverte classique en L et bois brun avec un évier de ferme, un placard à porte shaker, un plan de travail en quartz modifié, une crédence blanche, une crédence en carreau de porcelaine, un électroménager noir, parquet clair, îlot, un sol blanc, un plan de travail blanc et un plafond en lambris de bois.
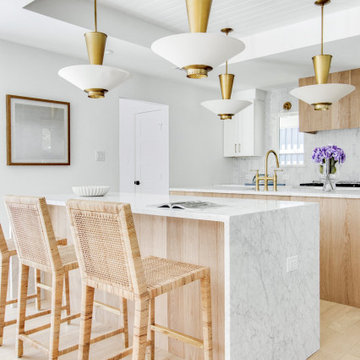
Experience the latest renovation by TK Homes with captivating Mid Century contemporary design by Jessica Koltun Home. Offering a rare opportunity in the Preston Hollow neighborhood, this single story ranch home situated on a prime lot has been superbly rebuilt to new construction specifications for an unparalleled showcase of quality and style. The mid century inspired color palette of textured whites and contrasting blacks flow throughout the wide-open floor plan features a formal dining, dedicated study, and Kitchen Aid Appliance Chef's kitchen with 36in gas range, and double island. Retire to your owner's suite with vaulted ceilings, an oversized shower completely tiled in Carrara marble, and direct access to your private courtyard. Three private outdoor areas offer endless opportunities for entertaining. Designer amenities include white oak millwork, tongue and groove shiplap, marble countertops and tile, and a high end lighting, plumbing, & hardware.
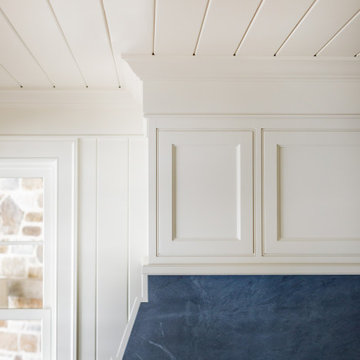
Inspiration pour une cuisine traditionnelle avec un électroménager en acier inoxydable, parquet clair, îlot et un plafond en lambris de bois.
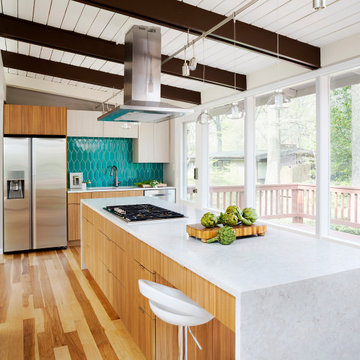
Aménagement d'une cuisine rétro en bois clair avec un placard à porte plane, une crédence bleue, un électroménager en acier inoxydable, parquet clair, îlot, un sol beige, un plan de travail blanc, poutres apparentes, un plafond en lambris de bois et un plafond voûté.
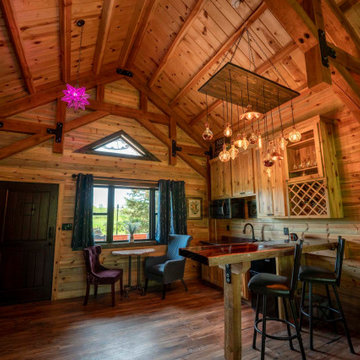
Post and beam open concept cabin
Réalisation d'une petite cuisine linéaire chalet avec une crédence marron, une crédence en lambris de bois, un sol en bois brun, une péninsule, un sol marron et un plafond en lambris de bois.
Réalisation d'une petite cuisine linéaire chalet avec une crédence marron, une crédence en lambris de bois, un sol en bois brun, une péninsule, un sol marron et un plafond en lambris de bois.
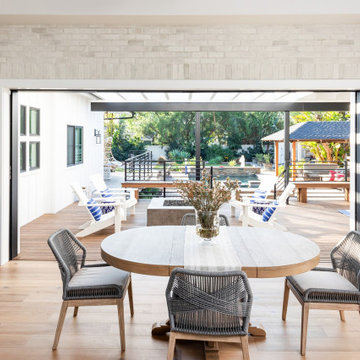
Modern Farmhouse kitchen with shaker style cabinet doors and black drawer pull hardware. White Oak floating shelves with LED underlighting over beautiful, Cambria Quartz countertops. The subway tiles were custom made and have what appears to be a texture from a distance, but is actually a herringbone pattern in-lay in the glaze. Wolf brand gas range and oven, and a Wolf steam oven on the left. Rustic black wall scones and large pendant lights over the kitchen island. Brizo satin brass faucet with Kohler undermount rinse sink.
Photo by Molly Rose Photography
Idées déco de cuisines avec un plafond en lambris de bois
8