Idées déco de cuisines en bois brun avec un plafond en papier peint
Trier par :
Budget
Trier par:Populaires du jour
1 - 20 sur 366 photos

Cette image montre une petite cuisine ouverte linéaire traditionnelle en bois brun avec un évier encastré, un placard à porte affleurante, un plan de travail en inox, une crédence bleue, une crédence en carrelage métro, un sol en bois brun, aucun îlot, un sol marron et un plafond en papier peint.

背面の食器棚と対で製作したオリジナルのキッチン。天板は使い勝手を重視し、シンク一体のステンレス製。シンク下部は、ゴミ箱スペースとしてオープンに仕上げました。キッチンスペースは、家事動線を考慮して、玄関から直接アクセスできる位置に配置しています。
Idée de décoration pour une grande cuisine ouverte linéaire nordique en bois brun avec un évier intégré, un placard à porte plane, un plan de travail en inox, une crédence blanche, une crédence en céramique, un électroménager en acier inoxydable, un sol en carrelage de céramique, une péninsule, un sol beige, un plan de travail marron et un plafond en papier peint.
Idée de décoration pour une grande cuisine ouverte linéaire nordique en bois brun avec un évier intégré, un placard à porte plane, un plan de travail en inox, une crédence blanche, une crédence en céramique, un électroménager en acier inoxydable, un sol en carrelage de céramique, une péninsule, un sol beige, un plan de travail marron et un plafond en papier peint.

The open concept Great Room includes the Kitchen, Breakfast, Dining, and Living spaces. The dining room is visually and physically separated by built-in shelves and a coffered ceiling. Windows and french doors open from this space into the adjacent Sunroom. The wood cabinets and trim detail present throughout the rest of the home are highlighted here, brightened by the many windows, with views to the lush back yard. The large island features a pull-out marble prep table for baking, and the counter is home to the grocery pass-through to the Mudroom / Butler's Pantry.

Cette photo montre une cuisine ouverte parallèle éclectique en bois brun de taille moyenne avec un évier de ferme, un placard sans porte, un plan de travail en cuivre, une crédence verte, une crédence en céramique, une péninsule et un plafond en papier peint.
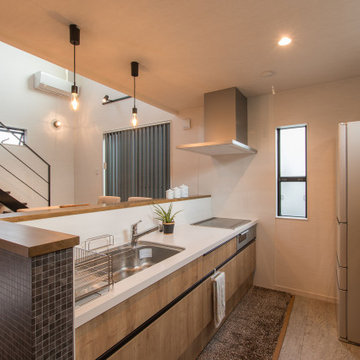
キッチンの作業がはかどるLIXILのアレスタを採用。
キッチンカウンターには、モザイクタイル柄アクセントクロスを貼り、モダンな印象を与えます。
スピーカー付きダウンライトを選ばれ、耳に心地の良い音楽を聞きながら作業ができます。
Cette image montre une petite cuisine américaine linéaire minimaliste en bois brun avec un évier 1 bac, un placard à porte plane, un plan de travail en surface solide, une crédence en feuille de verre, un électroménager en acier inoxydable, une péninsule, un sol gris, un plan de travail blanc et un plafond en papier peint.
Cette image montre une petite cuisine américaine linéaire minimaliste en bois brun avec un évier 1 bac, un placard à porte plane, un plan de travail en surface solide, une crédence en feuille de verre, un électroménager en acier inoxydable, une péninsule, un sol gris, un plan de travail blanc et un plafond en papier peint.

Aménagement d'une cuisine ouverte blanche et bois contemporaine en L et bois brun de taille moyenne avec un évier encastré, un placard à porte affleurante, un plan de travail en quartz modifié, une crédence blanche, une crédence en quartz modifié, un électroménager noir, un sol en vinyl, îlot, un sol beige, un plan de travail blanc et un plafond en papier peint.

Aménagement d'une grande cuisine américaine romantique en bois brun avec un évier intégré, un placard à porte plane, un plan de travail en surface solide, une crédence grise, une crédence en céramique, un électroménager blanc, un sol en carrelage de céramique, îlot, un sol gris, un plan de travail beige et un plafond en papier peint.
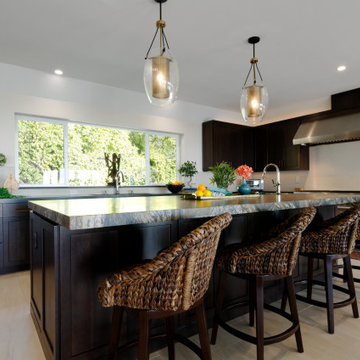
This extravagant design was inspired by the clients’ love for Bali where they went for their honeymoon. The ambience of this cliff top property is purposely designed with pure living comfort in mind while it is also a perfect sanctuary for entertaining a large party. The luxurious kitchen has amenities that reign in harmony with contemporary Balinese decor, and it flows into the open stylish dining area. Dynamic traditional Balinese ceiling juxtaposes complement the great entertaining room that already has a highly decorative full-size bar, compelling wall bar table, and beautiful custom window frames. Various vintage furniture styles are incorporated throughout to represent the rich Balinese cultural heritage ranging from the primitive folk style to the Dutch Colonial and the Chinese styles.
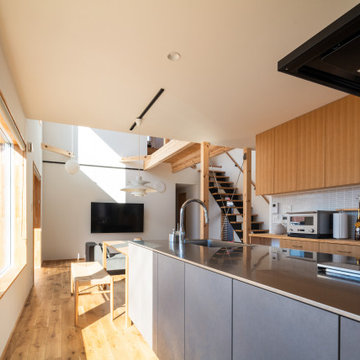
Cette photo montre une cuisine ouverte parallèle en bois brun avec un électroménager blanc, un sol en bois brun, îlot, un plan de travail gris et un plafond en papier peint.
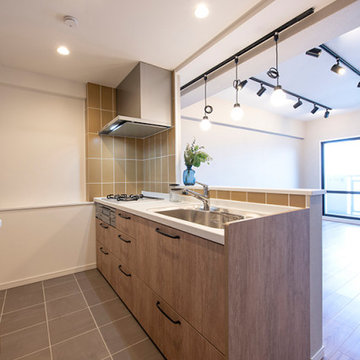
カフェ風の可愛いキッチンスペース。見た目だけでなく、使い勝手も抜群。オープンシェルフで機能的な見せる収納に。
Inspiration pour une cuisine ouverte linéaire nordique en bois brun de taille moyenne avec un évier intégré, un placard à porte plane, un plan de travail en surface solide, une crédence jaune, un électroménager blanc, un sol en carrelage de porcelaine, un sol gris, un plan de travail blanc et un plafond en papier peint.
Inspiration pour une cuisine ouverte linéaire nordique en bois brun de taille moyenne avec un évier intégré, un placard à porte plane, un plan de travail en surface solide, une crédence jaune, un électroménager blanc, un sol en carrelage de porcelaine, un sol gris, un plan de travail blanc et un plafond en papier peint.
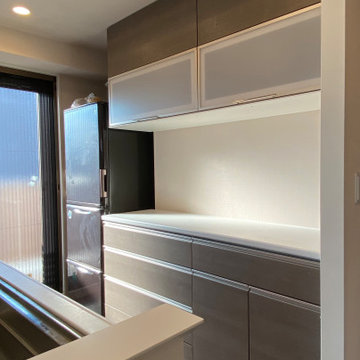
マンションの一般的なキッチンです。
天井高:2200㎜ 食器棚スペース:W約1650㎜
シンプルにカウンターを全巾にしたことで広々した感じになります(この場所に家電が並びますが…)
*既存のコンセントを移動しないで済みました。
Cette image montre une cuisine ouverte linéaire en bois brun avec un sol en contreplaqué, un sol beige, un plan de travail blanc et un plafond en papier peint.
Cette image montre une cuisine ouverte linéaire en bois brun avec un sol en contreplaqué, un sol beige, un plan de travail blanc et un plafond en papier peint.

オープンなキッチンはオリジナルの製作家具とし、素材感を周囲に合わせました。
背面収納もキッチンと同じ素材で製作しました。
ダイニングテーブルを置かずにカウンターでご飯を食べたいというご家族に合わせ、キッチンの天板はフルフラットとし、奥行きを広くとりカウンターとして利用できるキッチンとしました。
視線が抜け、より開放的な広い空間に感じられます。
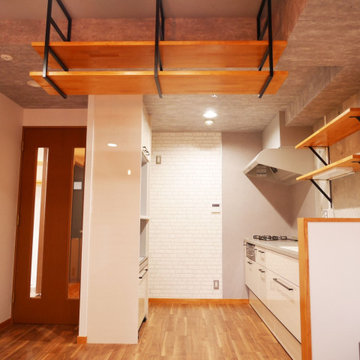
頭上にシンク上のオープンキャビネットと同じ板で作成した吊棚を設置しています。キッチン小物を置いたり、おしゃれなインテリア小物を飾ったりできますね。
Aménagement d'une petite cuisine ouverte linéaire rétro en bois brun avec un évier intégré, un placard sans porte, un plan de travail en surface solide, une crédence grise, un sol en vinyl, aucun îlot, un sol marron et un plafond en papier peint.
Aménagement d'une petite cuisine ouverte linéaire rétro en bois brun avec un évier intégré, un placard sans porte, un plan de travail en surface solide, une crédence grise, un sol en vinyl, aucun îlot, un sol marron et un plafond en papier peint.
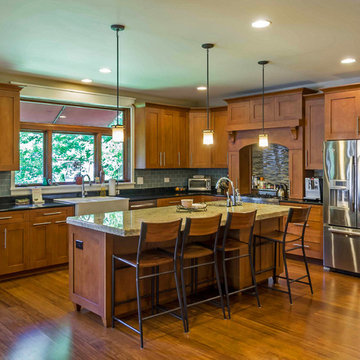
New Craftsman style home, approx 3200sf on 60' wide lot. Views from the street, highlighting front porch, large overhangs, Craftsman detailing. Photos by Robert McKendrick Photography.
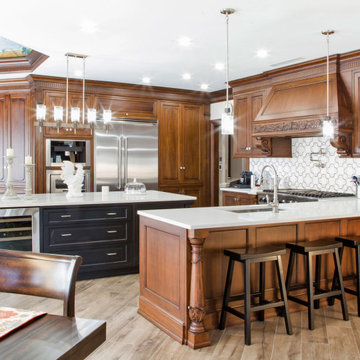
Custom hand carved classic black and brown kitchen.
Visit our showroom !
100 Route 46 E. Lodi NJ 07644
Inspiration pour une grande cuisine américaine blanche et bois traditionnelle en U et bois brun avec un évier posé, un placard à porte shaker, un plan de travail en quartz modifié, une crédence blanche, une crédence en quartz modifié, un électroménager en acier inoxydable, parquet clair, îlot, un sol marron, un plan de travail blanc et un plafond en papier peint.
Inspiration pour une grande cuisine américaine blanche et bois traditionnelle en U et bois brun avec un évier posé, un placard à porte shaker, un plan de travail en quartz modifié, une crédence blanche, une crédence en quartz modifié, un électroménager en acier inoxydable, parquet clair, îlot, un sol marron, un plan de travail blanc et un plafond en papier peint.
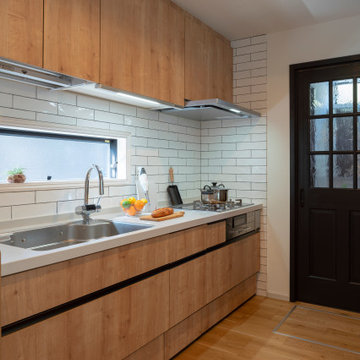
Exemple d'une cuisine américaine linéaire en bois brun avec un placard à porte plane, une crédence blanche, une crédence en céramique, un sol en bois brun, aucun îlot, un sol beige, un plan de travail blanc, un plafond en papier peint et fenêtre au-dessus de l'évier.
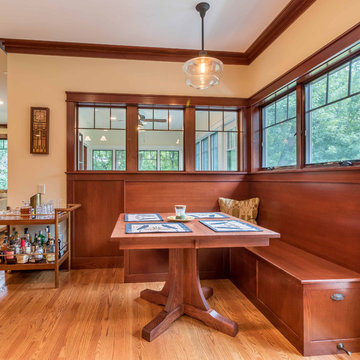
The open concept Great Room includes the Kitchen, Breakfast, Dining, and Living spaces. The dining room is visually and physically separated by built-in shelves and a coffered ceiling. Windows and french doors open from this space into the adjacent Sunroom. The wood cabinets and trim detail present throughout the rest of the home are highlighted here, brightened by the many windows, with views to the lush back yard. The large island features a pull-out marble prep table for baking, and the counter is home to the grocery pass-through to the Mudroom / Butler's Pantry.
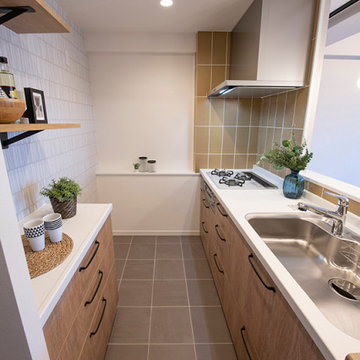
カフェ風の可愛いキッチンスペース。見た目だけでなく、使い勝手も抜群。オープンシェルフで機能的な見せる収納に。
Aménagement d'une cuisine ouverte linéaire scandinave en bois brun de taille moyenne avec un évier intégré, un placard à porte plane, un plan de travail en surface solide, une crédence jaune, un électroménager blanc, un sol en carrelage de porcelaine, un sol gris, un plan de travail blanc et un plafond en papier peint.
Aménagement d'une cuisine ouverte linéaire scandinave en bois brun de taille moyenne avec un évier intégré, un placard à porte plane, un plan de travail en surface solide, une crédence jaune, un électroménager blanc, un sol en carrelage de porcelaine, un sol gris, un plan de travail blanc et un plafond en papier peint.
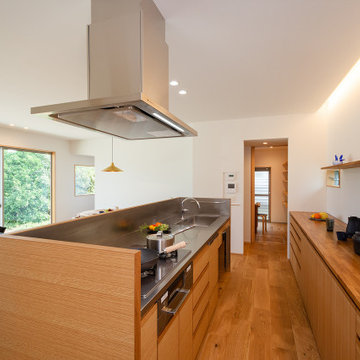
両側に通路を設けたため、動作がスムーズなキッチン。手元を隠すように、ナラの突板で作られた腰壁で3方を囲みました。背面には約4.5mの大容量のカップボードを据え付けました。上方からは間接照明で照らし、キッチンを特別な空間に演出しています。キッチン左右の通路からは、それぞれクローゼットと水廻りにアクセスすることができます。
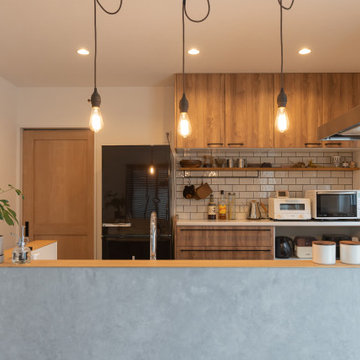
そして、グレーの腰壁もポイント。
カップボードにはサブウェイタイルを貼っていて、木目調のパネルとの相性も抜群。
木×モノトーンカラーでまとめ、シンプルながらも上品な仕上がりに。
Réalisation d'une cuisine linéaire urbaine en bois brun avec un placard à porte affleurante, un électroménager blanc, un sol en bois brun, un sol marron et un plafond en papier peint.
Réalisation d'une cuisine linéaire urbaine en bois brun avec un placard à porte affleurante, un électroménager blanc, un sol en bois brun, un sol marron et un plafond en papier peint.
Idées déco de cuisines en bois brun avec un plafond en papier peint
1