Idées déco de cuisines en bois foncé avec un plafond en papier peint
Trier par :
Budget
Trier par:Populaires du jour
1 - 20 sur 189 photos
1 sur 3
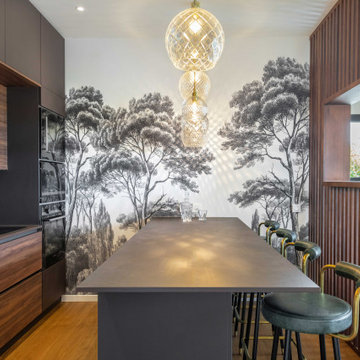
Aménagement d'une cuisine parallèle contemporaine en bois foncé avec un placard à porte plane, une crédence verte, un électroménager noir, un sol en bois brun, une péninsule, un sol marron, un plan de travail gris et un plafond en papier peint.
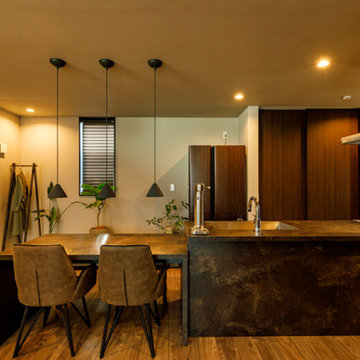
しっとりとした趣のあるペニンシュラキッチン&ダイニングスペース。重厚感のあるフラットなワークトップのオープンキッチンは物を少なく、すっきりとより開放的に見せています。
Cette image montre une cuisine américaine linéaire urbaine en bois foncé de taille moyenne avec une crédence beige, un électroménager en acier inoxydable, parquet foncé, îlot, un sol marron, un plan de travail marron et un plafond en papier peint.
Cette image montre une cuisine américaine linéaire urbaine en bois foncé de taille moyenne avec une crédence beige, un électroménager en acier inoxydable, parquet foncé, îlot, un sol marron, un plan de travail marron et un plafond en papier peint.
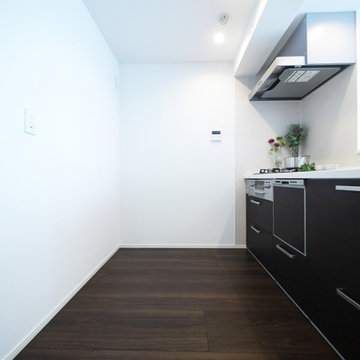
ウォールナットに合わせたダークブラウンのシステムキッチン。
Réalisation d'une cuisine ouverte linéaire nordique en bois foncé avec une crédence beige, un sol en contreplaqué, îlot, un sol marron, un plan de travail blanc et un plafond en papier peint.
Réalisation d'une cuisine ouverte linéaire nordique en bois foncé avec une crédence beige, un sol en contreplaqué, îlot, un sol marron, un plan de travail blanc et un plafond en papier peint.
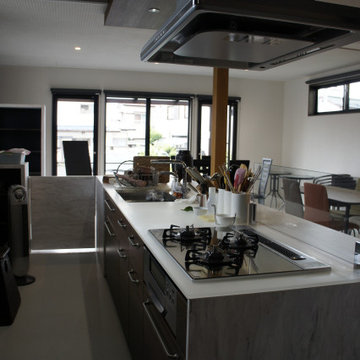
Idée de décoration pour une cuisine américaine linéaire en bois foncé avec un évier 1 bac, un placard à porte plane, un plan de travail en surface solide, un électroménager en acier inoxydable, îlot, un sol gris, un plan de travail blanc et un plafond en papier peint.
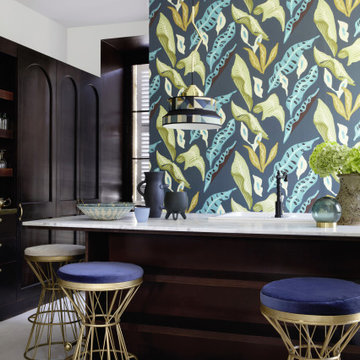
Cette image montre une grande cuisine traditionnelle en L et bois foncé avec un évier posé, une péninsule, un sol gris, un plan de travail blanc et un plafond en papier peint.
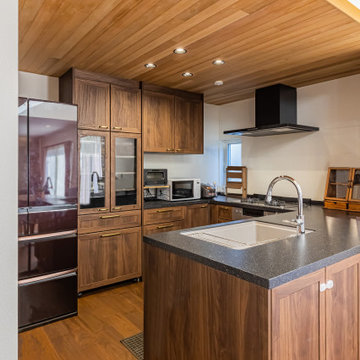
キッチンは広めでブースのような空間を演出。動線を極力短くしたいというお客様のご要望から、形はコの字型に。
対面キッチンにすることで開放的な空間に。キッチンスペースの雰囲気に合わせ、天井には板貼り(レッドシダー)を。
Aménagement d'une cuisine ouverte moderne en U et bois foncé de taille moyenne avec parquet foncé, un sol marron, plan de travail noir et un plafond en papier peint.
Aménagement d'une cuisine ouverte moderne en U et bois foncé de taille moyenne avec parquet foncé, un sol marron, plan de travail noir et un plafond en papier peint.
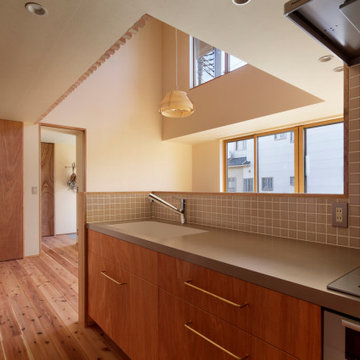
写真撮影:繁田 諭
Cette image montre une cuisine ouverte parallèle en bois foncé de taille moyenne avec un évier intégré, un plan de travail en surface solide, une crédence beige, une crédence en mosaïque, un électroménager en acier inoxydable, un sol en bois brun, une péninsule, un sol beige, un plan de travail beige et un plafond en papier peint.
Cette image montre une cuisine ouverte parallèle en bois foncé de taille moyenne avec un évier intégré, un plan de travail en surface solide, une crédence beige, une crédence en mosaïque, un électroménager en acier inoxydable, un sol en bois brun, une péninsule, un sol beige, un plan de travail beige et un plafond en papier peint.
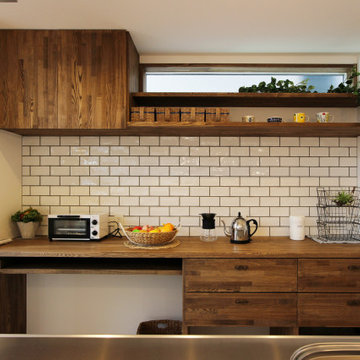
キッチン背面収納。サブウェイタイルがカフェ風キッチンを演出♪
ゴミ箱もスッキリ収納出来るように造作されています。
Idées déco pour une cuisine ouverte linéaire moderne en bois foncé de taille moyenne avec un évier intégré, un plan de travail en bois, une crédence blanche, une crédence en carrelage métro, un électroménager blanc, un sol en vinyl, aucun îlot, un sol gris, un plan de travail marron et un plafond en papier peint.
Idées déco pour une cuisine ouverte linéaire moderne en bois foncé de taille moyenne avec un évier intégré, un plan de travail en bois, une crédence blanche, une crédence en carrelage métro, un électroménager blanc, un sol en vinyl, aucun îlot, un sol gris, un plan de travail marron et un plafond en papier peint.
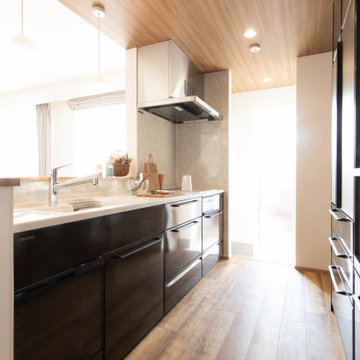
Cette photo montre une cuisine ouverte parallèle en bois foncé avec un évier encastré, un plan de travail en surface solide, une péninsule, un sol marron, un plan de travail marron et un plafond en papier peint.
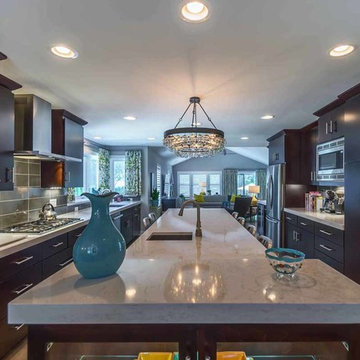
This family of 5 was quickly out-growing their 1,220sf ranch home on a beautiful corner lot. Rather than adding a 2nd floor, the decision was made to extend the existing ranch plan into the back yard, adding a new 2-car garage below the new space - for a new total of 2,520sf. With a previous addition of a 1-car garage and a small kitchen removed, a large addition was added for Master Bedroom Suite, a 4th bedroom, hall bath, and a completely remodeled living, dining and new Kitchen, open to large new Family Room. The new lower level includes the new Garage and Mudroom. The existing fireplace and chimney remain - with beautifully exposed brick. The homeowners love contemporary design, and finished the home with a gorgeous mix of color, pattern and materials.
The project was completed in 2011. Unfortunately, 2 years later, they suffered a massive house fire. The house was then rebuilt again, using the same plans and finishes as the original build, adding only a secondary laundry closet on the main level.
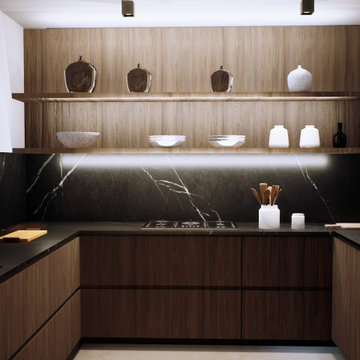
Exemple d'une cuisine ouverte tendance en U et bois foncé avec un évier encastré, un placard à porte plane, un plan de travail en quartz modifié, une crédence noire, une crédence en quartz modifié, un électroménager en acier inoxydable, sol en béton ciré, une péninsule, un sol gris, plan de travail noir et un plafond en papier peint.
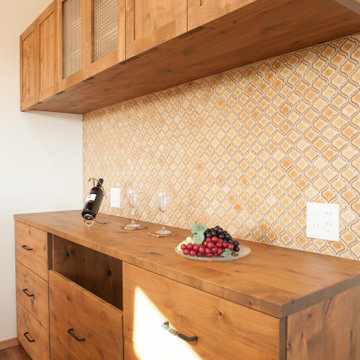
Idée de décoration pour une grande cuisine américaine linéaire chalet en bois foncé avec une crédence beige, une crédence en céramique, un sol marron, un plan de travail marron et un plafond en papier peint.
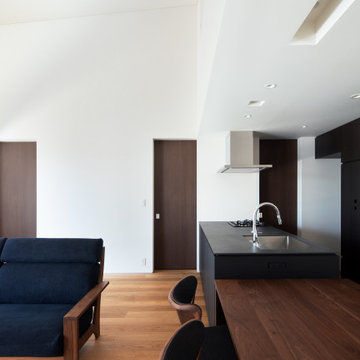
オーダーメイドのキッチン
撮影 岡本 公二
Idées déco pour une cuisine ouverte linéaire moderne en bois foncé de taille moyenne avec un évier encastré, un placard à porte plane, un plan de travail en quartz modifié, une crédence noire, une crédence en lambris de bois, un électroménager noir, un sol en contreplaqué, îlot, un sol marron, plan de travail noir et un plafond en papier peint.
Idées déco pour une cuisine ouverte linéaire moderne en bois foncé de taille moyenne avec un évier encastré, un placard à porte plane, un plan de travail en quartz modifié, une crédence noire, une crédence en lambris de bois, un électroménager noir, un sol en contreplaqué, îlot, un sol marron, plan de travail noir et un plafond en papier peint.
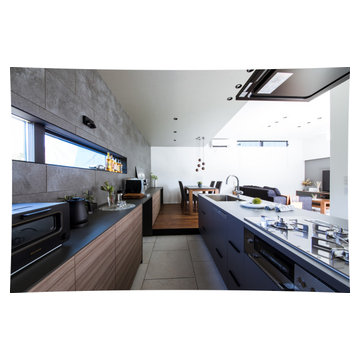
スタイルハウス”Court”1階のLDKスペース。
デザインプロデューサーがコーディネートした
Cette image montre une cuisine ouverte parallèle design en bois foncé de taille moyenne avec un évier intégré, un placard à porte plane, une crédence grise, une crédence en céramique, un électroménager noir, un sol en carrelage de porcelaine, îlot, un sol gris, plan de travail noir et un plafond en papier peint.
Cette image montre une cuisine ouverte parallèle design en bois foncé de taille moyenne avec un évier intégré, un placard à porte plane, une crédence grise, une crédence en céramique, un électroménager noir, un sol en carrelage de porcelaine, îlot, un sol gris, plan de travail noir et un plafond en papier peint.
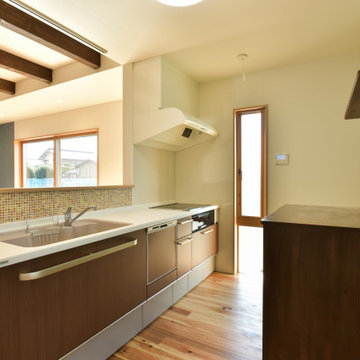
開放感あるキッチンは吊り戸棚を無くし、収納を壁面に造作してより使いやすくなっています。
Aménagement d'une cuisine ouverte linéaire bord de mer en bois foncé de taille moyenne avec un évier encastré, un placard à porte plane, un plan de travail en surface solide, une crédence multicolore, une crédence en mosaïque, un électroménager noir, un sol en bois brun, une péninsule, un sol marron, un plan de travail blanc et un plafond en papier peint.
Aménagement d'une cuisine ouverte linéaire bord de mer en bois foncé de taille moyenne avec un évier encastré, un placard à porte plane, un plan de travail en surface solide, une crédence multicolore, une crédence en mosaïque, un électroménager noir, un sol en bois brun, une péninsule, un sol marron, un plan de travail blanc et un plafond en papier peint.
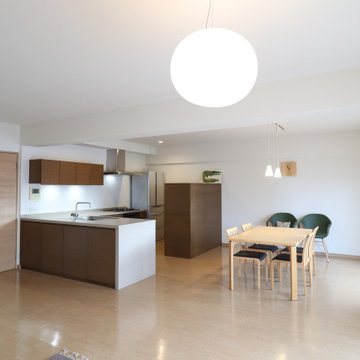
独立キッチンと和室の間仕切りを撤去してひろびろLDKを実現!
Cette photo montre une cuisine ouverte scandinave en L et bois foncé avec un plan de travail en surface solide, une crédence blanche, un sol en contreplaqué, un sol marron, un plan de travail beige et un plafond en papier peint.
Cette photo montre une cuisine ouverte scandinave en L et bois foncé avec un plan de travail en surface solide, une crédence blanche, un sol en contreplaqué, un sol marron, un plan de travail beige et un plafond en papier peint.
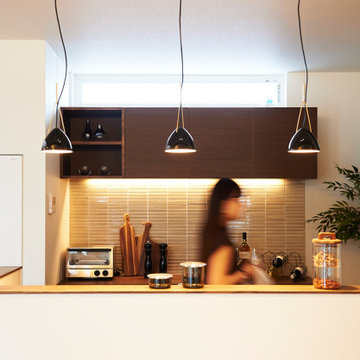
Idée de décoration pour une cuisine ouverte linéaire minimaliste en bois foncé de taille moyenne avec un évier intégré, un placard à porte affleurante, un plan de travail en surface solide, une crédence blanche, un électroménager en acier inoxydable, parquet foncé, un sol marron, un plan de travail marron et un plafond en papier peint.
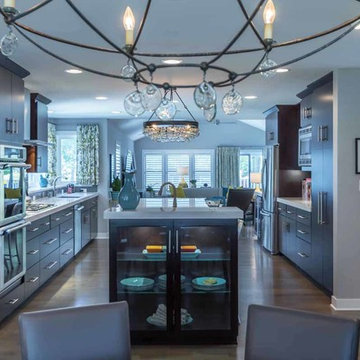
This family of 5 was quickly out-growing their 1,220sf ranch home on a beautiful corner lot. Rather than adding a 2nd floor, the decision was made to extend the existing ranch plan into the back yard, adding a new 2-car garage below the new space - for a new total of 2,520sf. With a previous addition of a 1-car garage and a small kitchen removed, a large addition was added for Master Bedroom Suite, a 4th bedroom, hall bath, and a completely remodeled living, dining and new Kitchen, open to large new Family Room. The new lower level includes the new Garage and Mudroom. The existing fireplace and chimney remain - with beautifully exposed brick. The homeowners love contemporary design, and finished the home with a gorgeous mix of color, pattern and materials.
The project was completed in 2011. Unfortunately, 2 years later, they suffered a massive house fire. The house was then rebuilt again, using the same plans and finishes as the original build, adding only a secondary laundry closet on the main level.
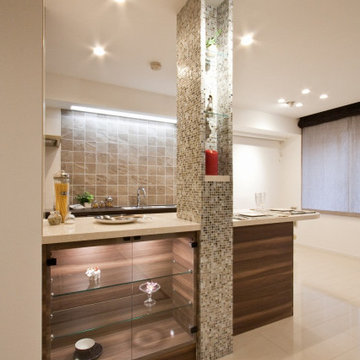
構造上どうしても撤去する事が出来なかった柱は、あえてガラスモザイクタイルでお化粧しました。また、ライトアップする事でタイルが美しく煌めき、象徴的な飾り柱になりました。
Cette photo montre une cuisine ouverte parallèle et grise et noire en bois foncé de taille moyenne avec un évier encastré, parquet clair, un sol beige, plan de travail noir et un plafond en papier peint.
Cette photo montre une cuisine ouverte parallèle et grise et noire en bois foncé de taille moyenne avec un évier encastré, parquet clair, un sol beige, plan de travail noir et un plafond en papier peint.
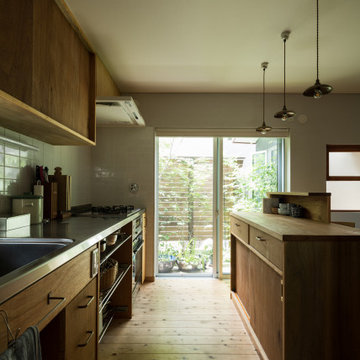
Cette photo montre une cuisine américaine parallèle en bois foncé avec un placard à porte affleurante, un plan de travail en inox, parquet clair, îlot, un sol beige et un plafond en papier peint.
Idées déco de cuisines en bois foncé avec un plafond en papier peint
1