Idées déco de cuisines avec des portes de placard marrons et un plafond en papier peint
Trier par :
Budget
Trier par:Populaires du jour
1 - 20 sur 112 photos
1 sur 3

半球型の建物のかたちをいかしたモダンな部屋へリノベーション
Exemple d'une cuisine ouverte linéaire moderne de taille moyenne avec un évier 1 bac, un placard avec porte à panneau encastré, des portes de placard marrons, un sol en contreplaqué, îlot, un sol marron, un plan de travail marron et un plafond en papier peint.
Exemple d'une cuisine ouverte linéaire moderne de taille moyenne avec un évier 1 bac, un placard avec porte à panneau encastré, des portes de placard marrons, un sol en contreplaqué, îlot, un sol marron, un plan de travail marron et un plafond en papier peint.

With over 4,500 stone slabs on site, we offer the greatest selection and fabricate and install with our quality craftsman at the lowest price.
Our team specializes in design making it easy to find what’s right for your home or business. By representing Manufacturers nationwide the choices are endless when picking your countertop product – Granite, Marble, Quartz, Onyx, Corian, Travertine, Soapstone, Green products and more.
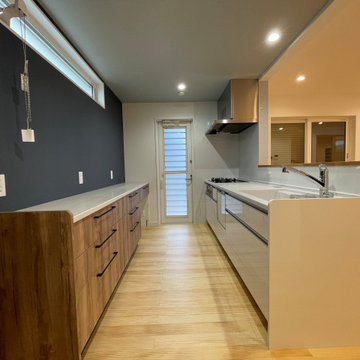
Cette image montre une cuisine ouverte parallèle nordique de taille moyenne avec un évier intégré, un placard à porte affleurante, des portes de placard marrons, un plan de travail en surface solide, parquet clair, une péninsule, un sol beige, un plan de travail blanc et un plafond en papier peint.
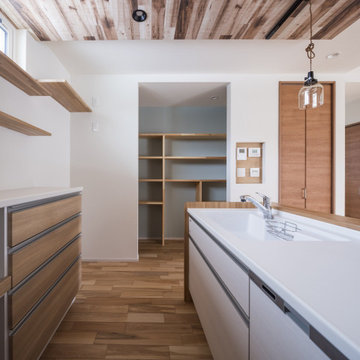
家事動線をコンパクトにまとめたい。
しばらくつかわない子供部屋をなくしたい。
高低差のある土地を削って外構計画を考えた。
広いリビングと大きな吹き抜けの開放感を。
家族のためだけの動線を考え、たったひとつ間取りにたどり着いた。
快適に暮らせるようにトリプルガラスを採用した。
そんな理想を取り入れた建築計画を一緒に考えました。
そして、家族の想いがまたひとつカタチになりました。
家族構成:30代夫婦+子供
施工面積:124.20 ㎡ ( 37.57 坪)
竣工:2021年 4月
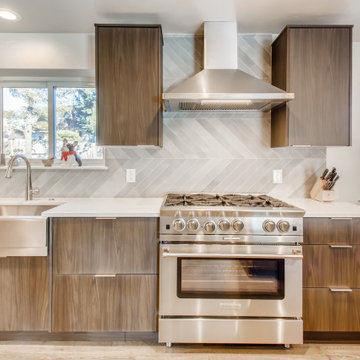
Beautiful brown frameless cabinets with stainless steel discrete handles. Smooth white quartz countertops and an island with seating. The appliances are all stainless steel and the flooring is a dark brown vinyl. The walls are egg shell white with large flat white trim. Behind the sink and the stove is a ceramic, Terra Fumo tile backsplash in a Mate Chevron design.

This is the Lobby View with Sunrise, Dashing Entrance gate with Modern Facilities, sitting space are available for Wait, Front of Entrance gate & Attractive Lobby & Waiting Area Photorealistic Interior Design Firms by Architectural Design Studio.
Link: http://yantramstudio.com/3d-interior-rendering-cgi-animation.html
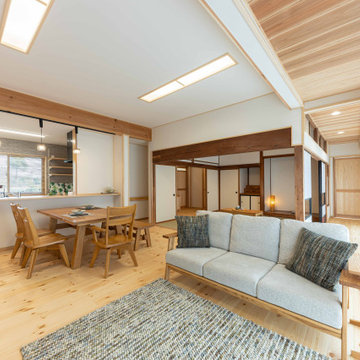
オープンなLDKを白を基調とし、無垢材をふんだんに使用してまとめました。
明るいリビングからは玄関ポーチの様子が見え、来客に対応できます。
Aménagement d'une cuisine ouverte linéaire asiatique de taille moyenne avec des portes de placard marrons, un plan de travail en surface solide, une crédence blanche, une crédence en céramique, un électroménager blanc, un sol en bois brun, îlot, un sol beige, un plan de travail blanc, un plafond en papier peint et papier peint.
Aménagement d'une cuisine ouverte linéaire asiatique de taille moyenne avec des portes de placard marrons, un plan de travail en surface solide, une crédence blanche, une crédence en céramique, un électroménager blanc, un sol en bois brun, îlot, un sol beige, un plan de travail blanc, un plafond en papier peint et papier peint.
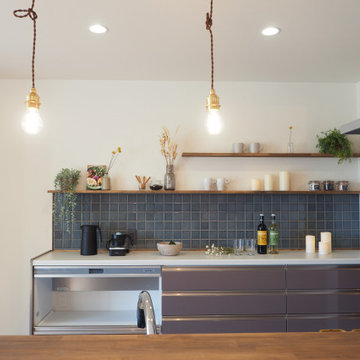
キッチンスペース。
カフェスタイルのキッチン。
食材を置いたり、食器を収納したり、季節の小物を飾ったり、豊かな空間に仕上げました。
Réalisation d'une cuisine ouverte urbaine avec des portes de placard marrons, une crédence marron, un électroménager en acier inoxydable, un sol en vinyl, un sol beige et un plafond en papier peint.
Réalisation d'une cuisine ouverte urbaine avec des portes de placard marrons, une crédence marron, un électroménager en acier inoxydable, un sol en vinyl, un sol beige et un plafond en papier peint.
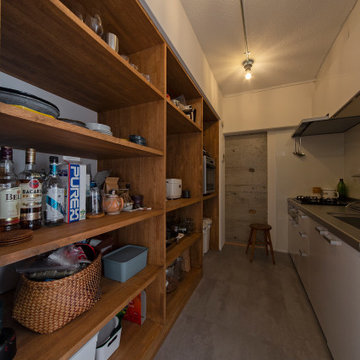
Exemple d'une petite cuisine linéaire industrielle fermée avec un placard à porte affleurante, des portes de placard marrons, une crédence blanche, un sol en vinyl, îlot, un sol gris et un plafond en papier peint.
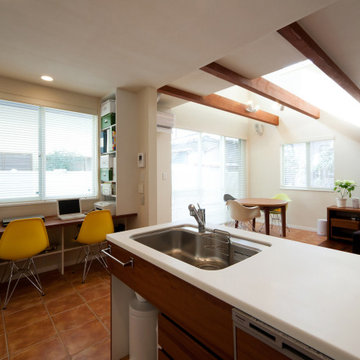
Idée de décoration pour une cuisine ouverte linéaire avec des portes de placard marrons, un plan de travail en surface solide, parquet foncé, îlot, un sol marron, un plan de travail blanc et un plafond en papier peint.
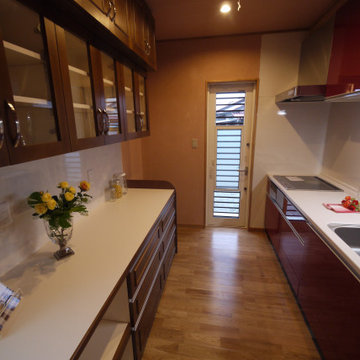
対面型キッチンと背面収納。キッチンはIHでホーロー製だから傷が付きにくく丈夫です。背面収納(カップボード)は各職人特製オーダーキッチンです。オーナーさんにとっての使い易さを考慮して制作されています。
Idées déco pour une cuisine linéaire classique fermée et de taille moyenne avec un évier posé, un placard avec porte à panneau surélevé, des portes de placard marrons, un plan de travail en surface solide, une crédence blanche, un électroménager en acier inoxydable, un sol en bois brun, un sol marron, un plan de travail blanc et un plafond en papier peint.
Idées déco pour une cuisine linéaire classique fermée et de taille moyenne avec un évier posé, un placard avec porte à panneau surélevé, des portes de placard marrons, un plan de travail en surface solide, une crédence blanche, un électroménager en acier inoxydable, un sol en bois brun, un sol marron, un plan de travail blanc et un plafond en papier peint.
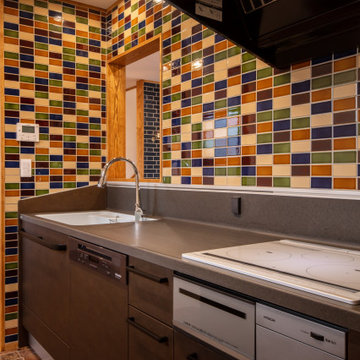
キッチンは落ち着いた色のシステムキッチンと特徴的なタイルを組み合わせています。
一部壁を抜くことで閉塞感を少なくしています。
Cette photo montre une cuisine linéaire et encastrable nature fermée avec un évier intégré, un placard à porte plane, des portes de placard marrons, un plan de travail en surface solide, une crédence multicolore, une crédence en mosaïque, un sol en vinyl, aucun îlot, un sol marron, un plan de travail marron et un plafond en papier peint.
Cette photo montre une cuisine linéaire et encastrable nature fermée avec un évier intégré, un placard à porte plane, des portes de placard marrons, un plan de travail en surface solide, une crédence multicolore, une crédence en mosaïque, un sol en vinyl, aucun îlot, un sol marron, un plan de travail marron et un plafond en papier peint.
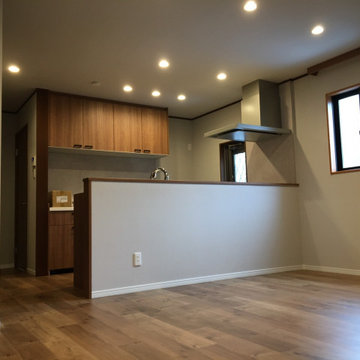
もともとは壁で囲われていたキッチン部分をオープンキッチンにリフォーム
Cette image montre une cuisine ouverte linéaire rustique de taille moyenne avec des portes de placard marrons, un plan de travail en surface solide, une crédence marron, un sol en contreplaqué, un sol marron, un plan de travail marron et un plafond en papier peint.
Cette image montre une cuisine ouverte linéaire rustique de taille moyenne avec des portes de placard marrons, un plan de travail en surface solide, une crédence marron, un sol en contreplaqué, un sol marron, un plan de travail marron et un plafond en papier peint.
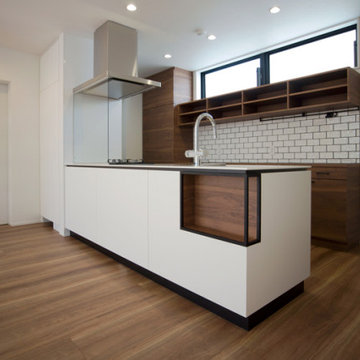
Cette photo montre une petite cuisine ouverte linéaire moderne avec un évier encastré, des portes de placard marrons, un plan de travail en surface solide, une crédence blanche, un électroménager en acier inoxydable, un sol en contreplaqué, un sol marron, un plan de travail blanc et un plafond en papier peint.
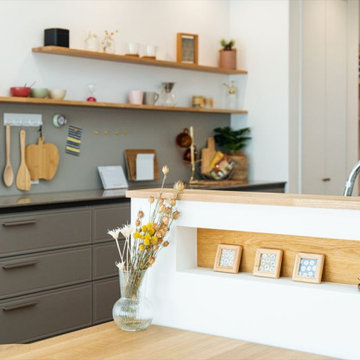
キッチンはLIXILのノクトⅠ型を使用。扉色はカフェブラウンを採用しています。ミンタグーズネックのオールインワン浄水栓と食洗機付きで洗い物も楽々♪キッチン前面にはニッチを設け、写真や小物を飾れるスペースを設けました。キッチンハッチは、幅2700mmで広々。たくさん食器を収納できます。キッチンハッチの上部には、飾り棚を設け、壁の一部はマグネットボードになっています。
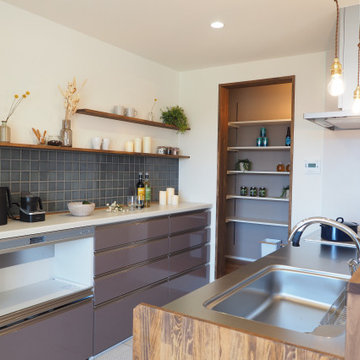
キッチンスペース。
木の素材とタイルの素材でナチュラルにまとめました。
また、キッチン奥スペースにパントリーを設置。
造作棚はオーナー様のご要望のサイズ、高さで設置しました。
Inspiration pour une cuisine ouverte urbaine avec des portes de placard marrons, une crédence marron, un électroménager en acier inoxydable, un sol en vinyl, un sol beige et un plafond en papier peint.
Inspiration pour une cuisine ouverte urbaine avec des portes de placard marrons, une crédence marron, un électroménager en acier inoxydable, un sol en vinyl, un sol beige et un plafond en papier peint.
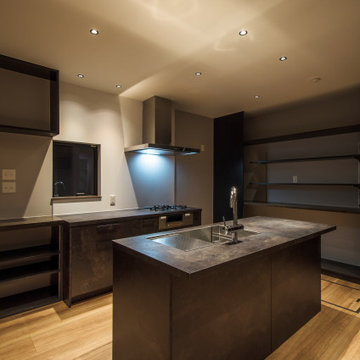
セミオーダーのキッチンが上質な空間づくりに一役買っています。キッチンの面材の合わせて建具と家具を構成しました。
Idées déco pour une cuisine ouverte parallèle asiatique de taille moyenne avec un évier encastré, un placard à porte affleurante, des portes de placard marrons, une crédence beige, un électroménager en acier inoxydable, un sol en contreplaqué, une péninsule, un sol marron, un plan de travail marron et un plafond en papier peint.
Idées déco pour une cuisine ouverte parallèle asiatique de taille moyenne avec un évier encastré, un placard à porte affleurante, des portes de placard marrons, une crédence beige, un électroménager en acier inoxydable, un sol en contreplaqué, une péninsule, un sol marron, un plan de travail marron et un plafond en papier peint.
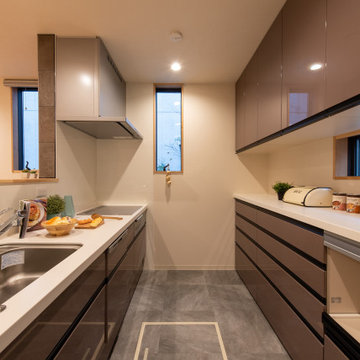
Idée de décoration pour une cuisine ouverte linéaire asiatique avec un évier 1 bac, un placard à porte plane, des portes de placard marrons, une crédence marron, îlot, un sol gris et un plafond en papier peint.
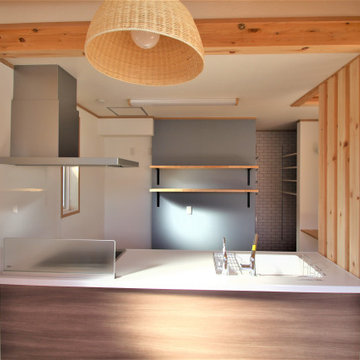
オープンスタイルのキッチン背面収納
Aménagement d'une cuisine scandinave avec un placard sans porte, des portes de placard marrons, un plan de travail en surface solide, une crédence blanche, un électroménager noir, parquet clair, une péninsule, un sol marron, un plan de travail blanc et un plafond en papier peint.
Aménagement d'une cuisine scandinave avec un placard sans porte, des portes de placard marrons, un plan de travail en surface solide, une crédence blanche, un électroménager noir, parquet clair, une péninsule, un sol marron, un plan de travail blanc et un plafond en papier peint.
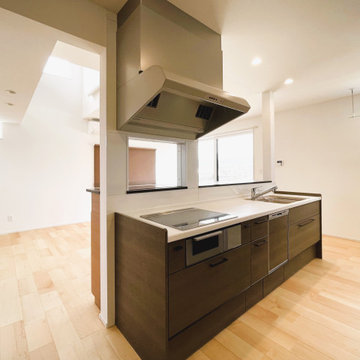
Idées déco pour une cuisine ouverte linéaire contemporaine de taille moyenne avec un évier intégré, un placard à porte plane, des portes de placard marrons, un plan de travail en surface solide, une crédence marron, un électroménager en acier inoxydable, parquet clair, îlot, un sol beige, un plan de travail blanc et un plafond en papier peint.
Idées déco de cuisines avec des portes de placard marrons et un plafond en papier peint
1