Idées déco de cuisines avec plan de travail en marbre et un plafond en papier peint
Trier par :
Budget
Trier par:Populaires du jour
1 - 20 sur 258 photos
1 sur 3
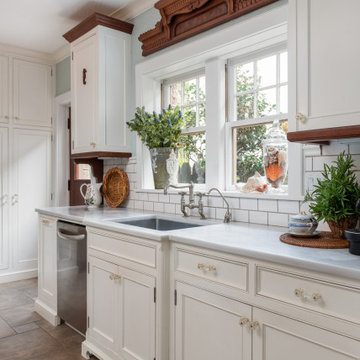
Mahogany crown, island top, and light rail tie in with the Eastlake Victorian molding that was taken a part from a bedroom set. Hand carved seahorses adorn the upper cabinets.

Clean lined contemporary black and marble family kitchen designed to integrate perfectly into this Victorian room. Part of a larger renovation project by David Blaikie architects that included a small extension. The velvet touch nano technology HPL laminate doors help to make this both stylish and family friendly. Hand crafted table by Black Box furniture.
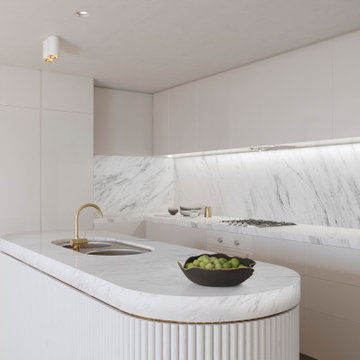
City Apartment in High Rise Building in middle of Melbourne City.
Idées déco pour une grande cuisine américaine parallèle contemporaine avec un évier 2 bacs, un placard à porte affleurante, des portes de placard blanches, plan de travail en marbre, une crédence blanche, une crédence en marbre, un électroménager de couleur, parquet clair, îlot, un sol beige, un plan de travail blanc et un plafond en papier peint.
Idées déco pour une grande cuisine américaine parallèle contemporaine avec un évier 2 bacs, un placard à porte affleurante, des portes de placard blanches, plan de travail en marbre, une crédence blanche, une crédence en marbre, un électroménager de couleur, parquet clair, îlot, un sol beige, un plan de travail blanc et un plafond en papier peint.

With over 4,500 stone slabs on site, we offer the greatest selection and fabricate and install with our quality craftsman at the lowest price.
Our team specializes in design making it easy to find what’s right for your home or business. By representing Manufacturers nationwide the choices are endless when picking your countertop product – Granite, Marble, Quartz, Onyx, Corian, Travertine, Soapstone, Green products and more.

Cette photo montre une grande cuisine américaine blanche et bois nature en L avec un placard à porte shaker, des portes de placard turquoises, plan de travail en marbre, une crédence blanche, une crédence en carreau de porcelaine, un électroménager en acier inoxydable, îlot, un plan de travail multicolore, un évier de ferme, parquet clair, un sol marron et un plafond en papier peint.

Whole house remodel in Mansfield Tx. Architecture, Design & Construction by USI Design & Remodeling.
Cette photo montre une grande cuisine encastrable chic en L avec un évier encastré, un placard avec porte à panneau encastré, des portes de placard blanches, plan de travail en marbre, une crédence en marbre, parquet clair, îlot, une crédence grise, un sol beige, un plan de travail gris et un plafond en papier peint.
Cette photo montre une grande cuisine encastrable chic en L avec un évier encastré, un placard avec porte à panneau encastré, des portes de placard blanches, plan de travail en marbre, une crédence en marbre, parquet clair, îlot, une crédence grise, un sol beige, un plan de travail gris et un plafond en papier peint.
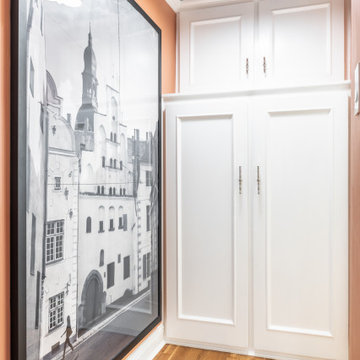
a non-functional 1940's galley kitchen, renovated with new cabinets, appliances, including a microwave drawer and a separate coffe bar to save space and give the small kitchen area an open feel. The owner chose bold colors and wall treatments tomake the space standout
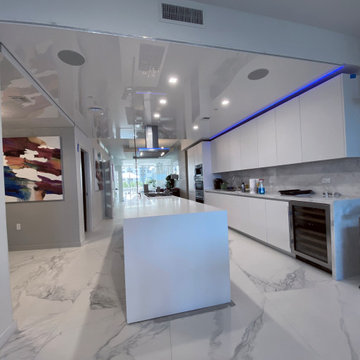
Stretch ceilings are sheets of PVC ceiling that are stretched over alumium railing. Check them out on our website!
Idées déco pour une cuisine parallèle contemporaine de taille moyenne avec un placard à porte plane, des portes de placard blanches, plan de travail en marbre, une crédence blanche, un sol en marbre, îlot, un sol blanc, un plan de travail blanc et un plafond en papier peint.
Idées déco pour une cuisine parallèle contemporaine de taille moyenne avec un placard à porte plane, des portes de placard blanches, plan de travail en marbre, une crédence blanche, un sol en marbre, îlot, un sol blanc, un plan de travail blanc et un plafond en papier peint.
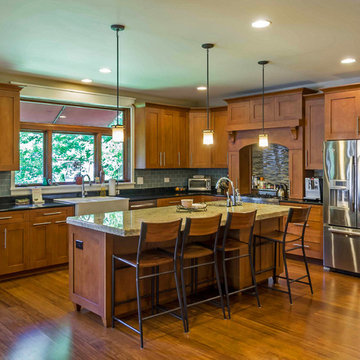
New Craftsman style home, approx 3200sf on 60' wide lot. Views from the street, highlighting front porch, large overhangs, Craftsman detailing. Photos by Robert McKendrick Photography.

Hier fertigten wir eine sehr geräumige Küche mit Kücheninsel. Die Oberflächen sind aus einem anthrazitfarbendem Anti-Fingerprint Schichtstoff (Fenix). Durch die Pocket-Türen kann die Küche ihre Ansicht wechseln und zusätzlich Arbeitsfläche bieten, während sie im geschlossenen Zustand mit den anderen Fronten eine puristische Einheit bilden. Neben hochwertigen Geräten von Bora und Miele ist ebenfalls ein Quooker-Wasserhahn installiert. Eine dünne Arbeitsplatte aus Stein ist nicht nur optisch schön, sonern auch optimal zu pflegen.

Idées déco pour une grande cuisine américaine éclectique en U avec un évier posé, des portes de placard grises, plan de travail en marbre, une crédence marron, une crédence en bois, un électroménager en acier inoxydable, un sol en carrelage de porcelaine, îlot, un sol beige, un plan de travail gris et un plafond en papier peint.
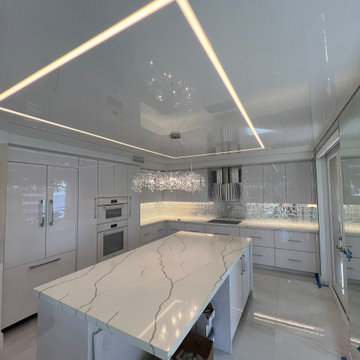
LED lights and high gloss ceiling in a kitchen.
Cette image montre une cuisine parallèle fermée et de taille moyenne avec un placard à porte plane, des portes de placard blanches, plan de travail en marbre, une crédence blanche, îlot et un plafond en papier peint.
Cette image montre une cuisine parallèle fermée et de taille moyenne avec un placard à porte plane, des portes de placard blanches, plan de travail en marbre, une crédence blanche, îlot et un plafond en papier peint.
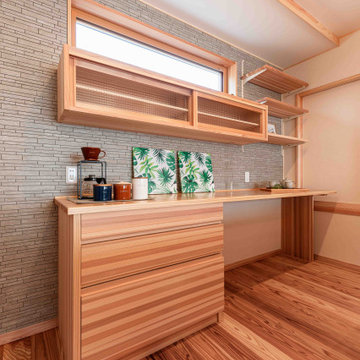
Inspiration pour une cuisine américaine linéaire de taille moyenne avec des portes de placard blanches, plan de travail en marbre, une crédence blanche, une crédence en céramique, parquet clair, îlot, un sol marron, un plafond en papier peint et fenêtre au-dessus de l'évier.
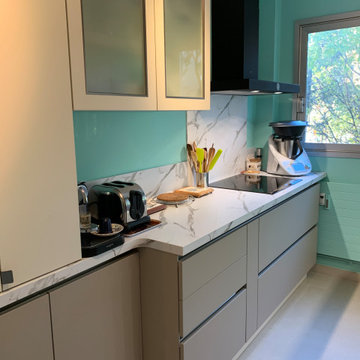
Cuisine ouverte contemporaine turquoise.
Réalisation d'une cuisine ouverte linéaire et encastrable design de taille moyenne avec un évier encastré, plan de travail en marbre, aucun îlot, un sol gris, un plan de travail blanc et un plafond en papier peint.
Réalisation d'une cuisine ouverte linéaire et encastrable design de taille moyenne avec un évier encastré, plan de travail en marbre, aucun îlot, un sol gris, un plan de travail blanc et un plafond en papier peint.
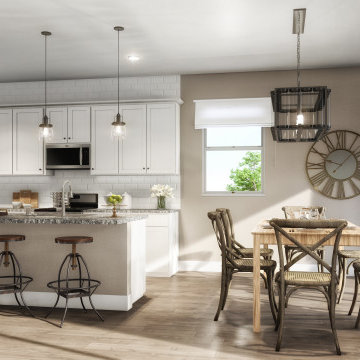
Interior Design Redering: open concept kitchen living room
Inspiration pour une cuisine américaine grise et blanche minimaliste en L de taille moyenne avec un évier 2 bacs, un placard à porte affleurante, des portes de placard blanches, plan de travail en marbre, une crédence blanche, une crédence en céramique, un électroménager en acier inoxydable, parquet clair, îlot, un sol marron, un plan de travail gris et un plafond en papier peint.
Inspiration pour une cuisine américaine grise et blanche minimaliste en L de taille moyenne avec un évier 2 bacs, un placard à porte affleurante, des portes de placard blanches, plan de travail en marbre, une crédence blanche, une crédence en céramique, un électroménager en acier inoxydable, parquet clair, îlot, un sol marron, un plan de travail gris et un plafond en papier peint.
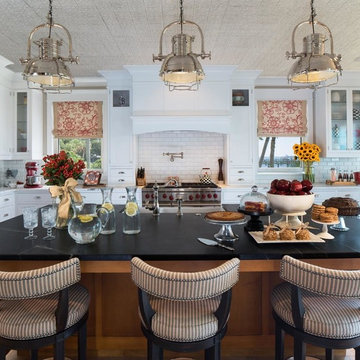
Réalisation d'une grande cuisine américaine tradition en L avec un placard à porte shaker, des portes de placard blanches, plan de travail en marbre, une crédence blanche, une crédence en carrelage métro, un électroménager en acier inoxydable, îlot, un évier encastré, un sol en bois brun, un sol marron, plan de travail noir et un plafond en papier peint.

Beautiful Joinery concept in an apartment in Essen (Germany)
Idée de décoration pour une cuisine parallèle design fermée et de taille moyenne avec un évier posé, un placard à porte affleurante, des portes de placard beiges, plan de travail en marbre, une crédence blanche, une crédence en marbre, un électroménager en acier inoxydable, un sol en bois brun, îlot, un sol beige, un plan de travail blanc et un plafond en papier peint.
Idée de décoration pour une cuisine parallèle design fermée et de taille moyenne avec un évier posé, un placard à porte affleurante, des portes de placard beiges, plan de travail en marbre, une crédence blanche, une crédence en marbre, un électroménager en acier inoxydable, un sol en bois brun, îlot, un sol beige, un plan de travail blanc et un plafond en papier peint.
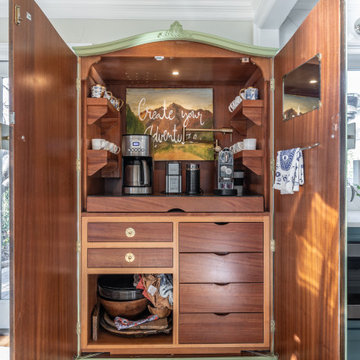
a non-functional 1940's galley kitchen, renovated with new cabinets, appliances, including a microwave drawer and a separate coffe bar to save space and give the small kitchen area an open feel. The owner chose bold colors and wall treatments tomake the space standout
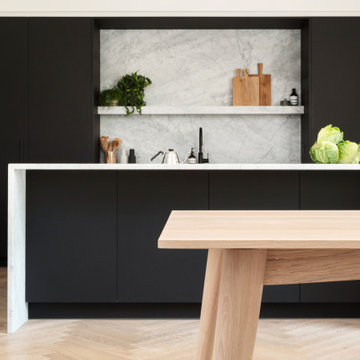
Clean lined contemporary black and marble family kitchen designed to integrate perfectly into this Victorian room. Part of a larger renovation project by David Blaikie architects that included a small extension. The velvet touch nano technology HPL laminate doors help to make this both stylish and family friendly. Hand crafted table by Black Box furniture.
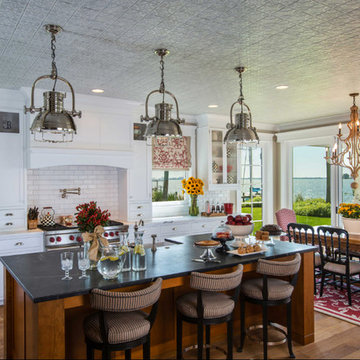
Réalisation d'une grande cuisine américaine tradition en L avec un évier encastré, un placard à porte shaker, des portes de placard blanches, plan de travail en marbre, une crédence blanche, une crédence en carrelage métro, un électroménager en acier inoxydable, un sol en bois brun, îlot, un sol marron, plan de travail noir et un plafond en papier peint.
Idées déco de cuisines avec plan de travail en marbre et un plafond en papier peint
1