Idées déco de cuisines avec une crédence beige et un plafond en papier peint
Trier par :
Budget
Trier par:Populaires du jour
1 - 20 sur 168 photos
1 sur 3

Inset face frame kitchen cabinets
Cette image montre une grande cuisine ouverte encastrable minimaliste en U et bois clair avec un évier encastré, un placard à porte shaker, un plan de travail en quartz modifié, une crédence beige, une crédence en carreau de porcelaine, un sol en carrelage de céramique, îlot, un sol noir, un plan de travail beige et un plafond en papier peint.
Cette image montre une grande cuisine ouverte encastrable minimaliste en U et bois clair avec un évier encastré, un placard à porte shaker, un plan de travail en quartz modifié, une crédence beige, une crédence en carreau de porcelaine, un sol en carrelage de céramique, îlot, un sol noir, un plan de travail beige et un plafond en papier peint.
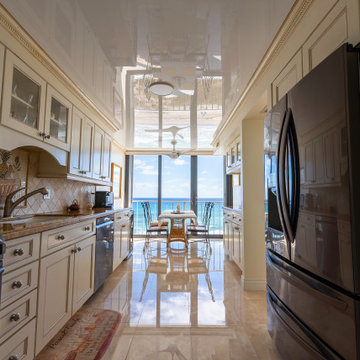
Seaside condos look great with High Gloss ceilings!
Réalisation d'une grande cuisine parallèle tradition fermée avec un évier 1 bac, un placard avec porte à panneau encastré, des portes de placard beiges, un plan de travail en granite, une crédence beige, une crédence en céramique, un électroménager noir, un sol en marbre, aucun îlot, un sol beige, un plan de travail orange et un plafond en papier peint.
Réalisation d'une grande cuisine parallèle tradition fermée avec un évier 1 bac, un placard avec porte à panneau encastré, des portes de placard beiges, un plan de travail en granite, une crédence beige, une crédence en céramique, un électroménager noir, un sol en marbre, aucun îlot, un sol beige, un plan de travail orange et un plafond en papier peint.

With over 4,500 stone slabs on site, we offer the greatest selection and fabricate and install with our quality craftsman at the lowest price.
Our team specializes in design making it easy to find what’s right for your home or business. By representing Manufacturers nationwide the choices are endless when picking your countertop product – Granite, Marble, Quartz, Onyx, Corian, Travertine, Soapstone, Green products and more.
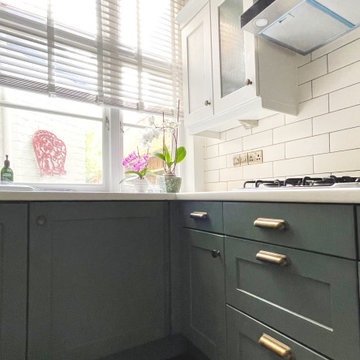
An old kitchen refreshed with a lick of paint, new handles and a newly tiled splash back
Exemple d'une cuisine américaine craftsman en L de taille moyenne avec un évier de ferme, un placard à porte shaker, des portes de placards vertess, un plan de travail en stratifié, une crédence beige, une crédence en céramique, un électroménager en acier inoxydable, parquet peint, aucun îlot, un sol noir et un plafond en papier peint.
Exemple d'une cuisine américaine craftsman en L de taille moyenne avec un évier de ferme, un placard à porte shaker, des portes de placards vertess, un plan de travail en stratifié, une crédence beige, une crédence en céramique, un électroménager en acier inoxydable, parquet peint, aucun îlot, un sol noir et un plafond en papier peint.
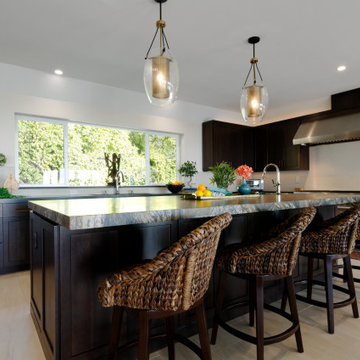
This extravagant design was inspired by the clients’ love for Bali where they went for their honeymoon. The ambience of this cliff top property is purposely designed with pure living comfort in mind while it is also a perfect sanctuary for entertaining a large party. The luxurious kitchen has amenities that reign in harmony with contemporary Balinese decor, and it flows into the open stylish dining area. Dynamic traditional Balinese ceiling juxtaposes complement the great entertaining room that already has a highly decorative full-size bar, compelling wall bar table, and beautiful custom window frames. Various vintage furniture styles are incorporated throughout to represent the rich Balinese cultural heritage ranging from the primitive folk style to the Dutch Colonial and the Chinese styles.
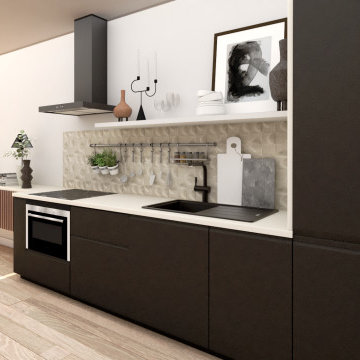
Cuisine noire dans un style scontemporain
Idée de décoration pour une cuisine ouverte linéaire, haussmannienne et blanche et bois design de taille moyenne avec un évier encastré, un placard à porte plane, des portes de placard noires, un plan de travail en stratifié, une crédence beige, une crédence en dalle de pierre, un électroménager en acier inoxydable, parquet clair, aucun îlot, un sol beige, un plan de travail blanc et un plafond en papier peint.
Idée de décoration pour une cuisine ouverte linéaire, haussmannienne et blanche et bois design de taille moyenne avec un évier encastré, un placard à porte plane, des portes de placard noires, un plan de travail en stratifié, une crédence beige, une crédence en dalle de pierre, un électroménager en acier inoxydable, parquet clair, aucun îlot, un sol beige, un plan de travail blanc et un plafond en papier peint.
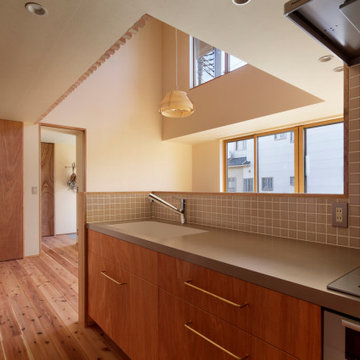
写真撮影:繁田 諭
Cette image montre une cuisine ouverte parallèle en bois foncé de taille moyenne avec un évier intégré, un plan de travail en surface solide, une crédence beige, une crédence en mosaïque, un électroménager en acier inoxydable, un sol en bois brun, une péninsule, un sol beige, un plan de travail beige et un plafond en papier peint.
Cette image montre une cuisine ouverte parallèle en bois foncé de taille moyenne avec un évier intégré, un plan de travail en surface solide, une crédence beige, une crédence en mosaïque, un électroménager en acier inoxydable, un sol en bois brun, une péninsule, un sol beige, un plan de travail beige et un plafond en papier peint.
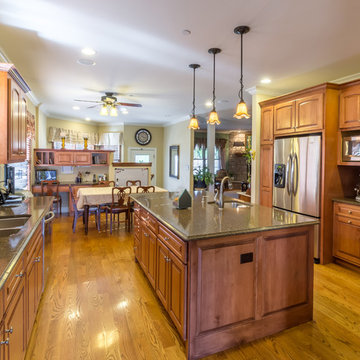
Cette photo montre une grande cuisine américaine noire et bois chic en bois brun et U avec un évier 2 bacs, un plan de travail en granite, un électroménager en acier inoxydable, îlot, un sol en bois brun, un placard avec porte à panneau surélevé, une crédence beige, une crédence en céramique, un sol marron, plan de travail noir et un plafond en papier peint.
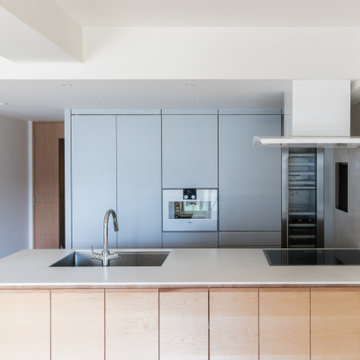
千葉県幕張にある築10年ほどのマンションのリノベーション。新築購入時に設置されたキッチンが傷んできたのと収納量の不足、またダイニングに面してより開放的な調理空間を実現したいとの理由から計画がスタートした。
キッチン天板はコーリアン(人造大理石)、突板の木材は楓(メープル)、設備機器はガゲナウのIHクッカーと食洗機キッチンがビルトインされている。背面収納の扉はメラミン化粧板で、やはりビルトインのガゲナウのスチームオーブン、ワインセラーが設置されている。キッチン側面の壁には大判タイルが張られている。
施主ご夫婦は、モダンでシンプル、同時に肌触りの良い温かみを感じられるキッチン空間を望まれた。 またショールームを訪問してドイツの高級住設機器を扱うガゲナウの製品を気に入られ、これをふんだんに使用している。
金物一つまで厳選した高級仕様のキッチンである。
キッチンに合わせて、書斎の造り付けの本棚とトイレも合わせて改修を行っている。
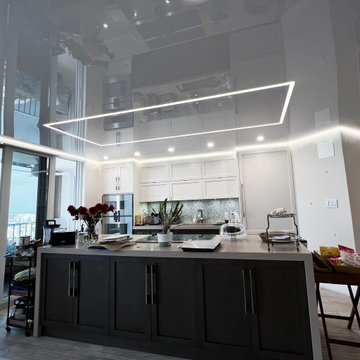
LED lights installed in a kitchen!
Réalisation d'une cuisine américaine linéaire de taille moyenne avec un évier 2 bacs, un placard avec porte à panneau encastré, des portes de placard beiges, une crédence beige, une crédence en bois, un électroménager en acier inoxydable, un sol en bois brun, îlot, un sol marron, un plan de travail beige et un plafond en papier peint.
Réalisation d'une cuisine américaine linéaire de taille moyenne avec un évier 2 bacs, un placard avec porte à panneau encastré, des portes de placard beiges, une crédence beige, une crédence en bois, un électroménager en acier inoxydable, un sol en bois brun, îlot, un sol marron, un plan de travail beige et un plafond en papier peint.
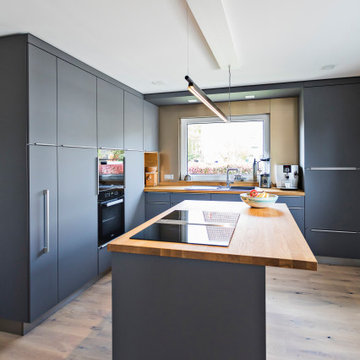
Die vorgestellte Küche besticht durch die Wirkung ihrer Materialitäten und Farben zueinander. So griffen wir die Eiche des von uns verlegten Mafi-Naturholzbodens in der Arbeitsfläche wieder auf. Die fast raumhohen Küchenschränke bieten genug Platz und finden durch eine Blende sowohl zum Fußboden als auch zur Decke einen einheitlichen Abschluss. Ihre mattgraue Oberfläche wirkt zugleich zeitlos und absorbiert lästige Fingerabdrücke.
Als Symbiose wurden Metalle wie Edelstahl und Aluminium eingesetzt, die sich in allen Küchenelementen (zum Beispiel den Armaturen, Griffen, dem Sockel und an den Küchengeräten) wiederfinden. Ein kleines Eckfach in Eiche verbindet die Arbeitsplatte und den Schrank und ist zeitgleich ein Blickfang.
Ebenfalls übernahmen wir die fachgerechte Planung der elektrischen Anschlüsse und Wasserversorgung, sodass der Kunde mit uns nur einen Ansprechpartner benötigte, der sich um alles kümmert.
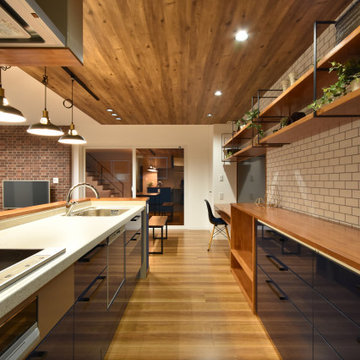
Inspiration pour une cuisine ouverte urbaine en L de taille moyenne avec un évier encastré, un placard à porte plane, des portes de placard bleues, un plan de travail en surface solide, une crédence beige, un sol en contreplaqué, une péninsule, un sol marron, un plan de travail gris et un plafond en papier peint.
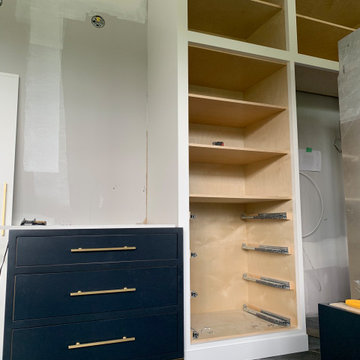
Inset face frame kitchen cabinets
Exemple d'une grande cuisine ouverte encastrable moderne en U et bois clair avec un évier encastré, un placard à porte shaker, un plan de travail en quartz modifié, une crédence beige, une crédence en carreau de porcelaine, un sol en carrelage de céramique, îlot, un sol noir, un plan de travail beige et un plafond en papier peint.
Exemple d'une grande cuisine ouverte encastrable moderne en U et bois clair avec un évier encastré, un placard à porte shaker, un plan de travail en quartz modifié, une crédence beige, une crédence en carreau de porcelaine, un sol en carrelage de céramique, îlot, un sol noir, un plan de travail beige et un plafond en papier peint.
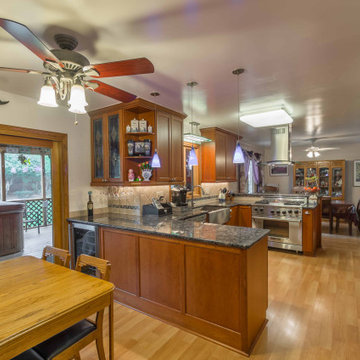
Cette image montre une cuisine ouverte blanche et bois traditionnelle en U et bois brun de taille moyenne avec un évier de ferme, un placard avec porte à panneau encastré, un plan de travail en granite, une crédence beige, une crédence en céramique, un électroménager en acier inoxydable, sol en stratifié, une péninsule, un sol marron, plan de travail noir et un plafond en papier peint.

Open Concept kitchen living room 3D Interior Modelling Ideas, Space-saving tricks to combine kitchen & living room into a functional gathering place with spacious dining area — perfect for work, rest, and play, Open concept kitchen with island, wooden flooring, beautiful pendant lights, and wooden furniture, Living room with awesome sofa, tea table, chair and attractive photo frames Developed by Architectural Visualisation Studio
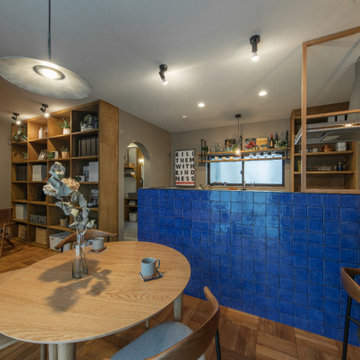
一軒家フルリノベーションの造作収納
青いタイルがレトロ風
Idée de décoration pour une petite cuisine linéaire design en bois brun avec un évier intégré, un plan de travail en surface solide, une crédence beige, un électroménager en acier inoxydable, un sol en vinyl, îlot, un sol beige, un plan de travail marron et un plafond en papier peint.
Idée de décoration pour une petite cuisine linéaire design en bois brun avec un évier intégré, un plan de travail en surface solide, une crédence beige, un électroménager en acier inoxydable, un sol en vinyl, îlot, un sol beige, un plan de travail marron et un plafond en papier peint.
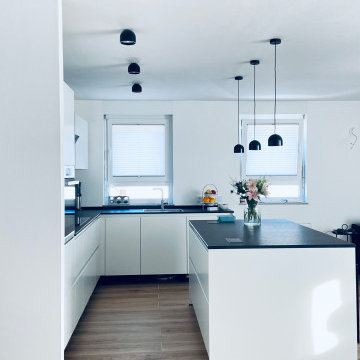
Cette image montre une cuisine ouverte parallèle, encastrable et grise et blanche minimaliste de taille moyenne avec un évier posé, un placard à porte plane, des portes de placard blanches, un plan de travail en surface solide, une crédence beige, un sol en carrelage de porcelaine, îlot, un sol beige, plan de travail noir et un plafond en papier peint.
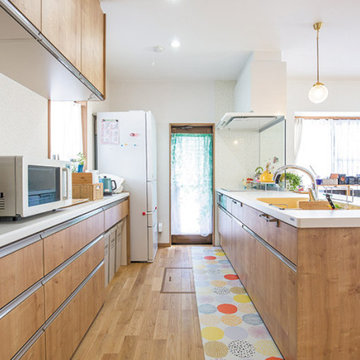
清掃性を高めるため、IHヒーター側壁にキッチンパネルを取り付けました。モザイクタイル柄アクセントクロスに合わせ、キッチンパネルにも似た柄を選定。
さりげない色遊びも楽しまれており、ハニーイエローのシンク、ケトル、北欧風ペンダントライトのイエローがポイントで、奥様らしさをプラス。
Inspiration pour une cuisine ouverte linéaire nordique en bois brun avec un évier 1 bac, un placard à porte plane, un plan de travail en surface solide, une crédence beige, une crédence en feuille de verre, un électroménager blanc, un sol en bois brun, une péninsule, un sol marron et un plafond en papier peint.
Inspiration pour une cuisine ouverte linéaire nordique en bois brun avec un évier 1 bac, un placard à porte plane, un plan de travail en surface solide, une crédence beige, une crédence en feuille de verre, un électroménager blanc, un sol en bois brun, une péninsule, un sol marron et un plafond en papier peint.
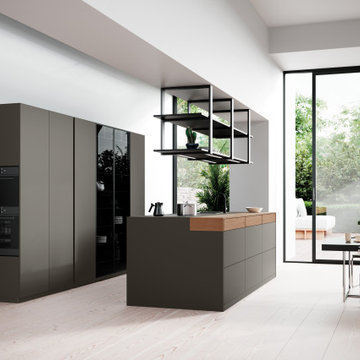
Cette image montre une cuisine américaine minimaliste en bois vieilli avec un évier posé, un plan de travail en quartz modifié, une crédence beige, une crédence en bois, un électroménager noir, un sol en marbre, îlot, un sol gris, un plan de travail beige et un plafond en papier peint.
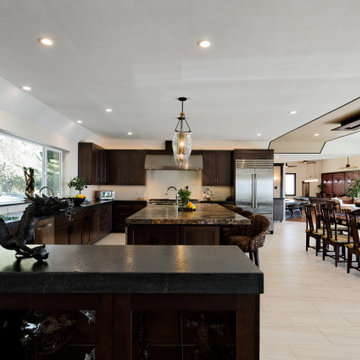
This extravagant design was inspired by the clients’ love for Bali where they went for their honeymoon. The ambience of this cliff top property is purposely designed with pure living comfort in mind while it is also a perfect sanctuary for entertaining a large party. The luxurious kitchen has amenities that reign in harmony with contemporary Balinese decor, and it flows into the open stylish dining area. Dynamic traditional Balinese ceiling juxtaposes complement the great entertaining room that already has a highly decorative full-size bar, compelling wall bar table, and beautiful custom window frames. Various vintage furniture styles are incorporated throughout to represent the rich Balinese cultural heritage ranging from the primitive folk style to the Dutch Colonial and the Chinese styles.
Idées déco de cuisines avec une crédence beige et un plafond en papier peint
1