Idées déco de cuisines avec une crédence grise et un plafond en papier peint
Trier par :
Budget
Trier par:Populaires du jour
1 - 20 sur 314 photos
1 sur 3

Idées déco pour une cuisine ouverte linéaire asiatique de taille moyenne avec un évier encastré, un placard sans porte, des portes de placard grises, un plan de travail en stratifié, une crédence grise, une crédence en marbre, un électroménager en acier inoxydable, carreaux de ciment au sol, îlot, un sol gris, un plan de travail gris et un plafond en papier peint.

Clean lined contemporary black and marble family kitchen designed to integrate perfectly into this Victorian room. Part of a larger renovation project by David Blaikie architects that included a small extension. The velvet touch nano technology HPL laminate doors help to make this both stylish and family friendly. Hand crafted table by Black Box furniture.
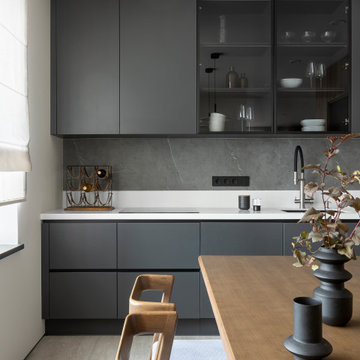
Exemple d'une cuisine américaine linéaire, encastrable et grise et blanche tendance de taille moyenne avec un évier 1 bac, un placard à porte plane, des portes de placard grises, un plan de travail en quartz modifié, une crédence grise, une crédence en quartz modifié, un sol en vinyl, aucun îlot, un sol beige, un plan de travail blanc et un plafond en papier peint.
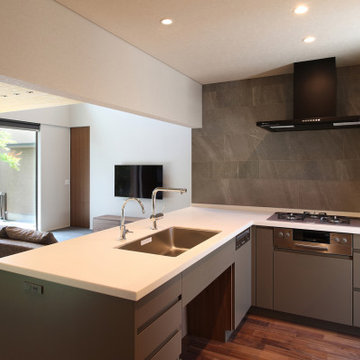
庭住の舎|Studio tanpopo-gumi
撮影|野口 兼史
豊かな自然を感じる中庭を内包する住まい。日々の何気ない日常を 四季折々に 豊かに・心地良く・・・
キッチンからも 家族の姿の向こうに中庭の景色が広がります。
Idée de décoration pour une cuisine ouverte minimaliste en L de taille moyenne avec un évier encastré, un placard à porte affleurante, des portes de placard grises, un plan de travail en surface solide, une crédence grise, une crédence en céramique, un électroménager noir, parquet foncé, un sol marron, un plan de travail blanc et un plafond en papier peint.
Idée de décoration pour une cuisine ouverte minimaliste en L de taille moyenne avec un évier encastré, un placard à porte affleurante, des portes de placard grises, un plan de travail en surface solide, une crédence grise, une crédence en céramique, un électroménager noir, parquet foncé, un sol marron, un plan de travail blanc et un plafond en papier peint.

Réalisation d'une petite cuisine américaine parallèle design avec un évier encastré, un placard à porte plane, des portes de placard rose, un plan de travail en granite, une crédence grise, une crédence en granite, un électroménager de couleur, un sol en carrelage de porcelaine, îlot, un sol gris, un plan de travail gris et un plafond en papier peint.

Aménagement d'une grande cuisine américaine romantique en bois brun avec un évier intégré, un placard à porte plane, un plan de travail en surface solide, une crédence grise, une crédence en céramique, un électroménager blanc, un sol en carrelage de céramique, îlot, un sol gris, un plan de travail beige et un plafond en papier peint.
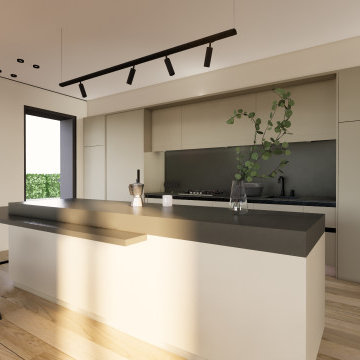
Cocina con isla tonos grises. Isla con mesa para desayuno, mueble con puertas integradas. Lámpara de diseño minimalista.
Aménagement d'une cuisine ouverte linéaire, encastrable et grise et noire contemporaine de taille moyenne avec un évier posé, un placard à porte plane, des portes de placard grises, un plan de travail en quartz modifié, une crédence grise, une crédence en quartz modifié, un sol en bois brun, îlot, un sol marron, un plan de travail gris et un plafond en papier peint.
Aménagement d'une cuisine ouverte linéaire, encastrable et grise et noire contemporaine de taille moyenne avec un évier posé, un placard à porte plane, des portes de placard grises, un plan de travail en quartz modifié, une crédence grise, une crédence en quartz modifié, un sol en bois brun, îlot, un sol marron, un plan de travail gris et un plafond en papier peint.

pantry
Aménagement d'une cuisine classique en L avec un évier encastré, un placard avec porte à panneau encastré, des portes de placards vertess, une crédence grise, aucun îlot, un sol multicolore, un plan de travail gris et un plafond en papier peint.
Aménagement d'une cuisine classique en L avec un évier encastré, un placard avec porte à panneau encastré, des portes de placards vertess, une crédence grise, aucun îlot, un sol multicolore, un plan de travail gris et un plafond en papier peint.

Whole house remodel in Mansfield Tx. Architecture, Design & Construction by USI Design & Remodeling.
Cette photo montre une grande cuisine encastrable chic en L avec un évier encastré, un placard avec porte à panneau encastré, des portes de placard blanches, plan de travail en marbre, une crédence en marbre, parquet clair, îlot, une crédence grise, un sol beige, un plan de travail gris et un plafond en papier peint.
Cette photo montre une grande cuisine encastrable chic en L avec un évier encastré, un placard avec porte à panneau encastré, des portes de placard blanches, plan de travail en marbre, une crédence en marbre, parquet clair, îlot, une crédence grise, un sol beige, un plan de travail gris et un plafond en papier peint.

Open concept kitchen/dining room. New L shaped stairs to basement.
Idée de décoration pour une cuisine américaine bohème en U de taille moyenne avec un évier de ferme, un placard avec porte à panneau encastré, des portes de placard bleues, un plan de travail en quartz modifié, une crédence grise, une crédence en carreau de porcelaine, un électroménager en acier inoxydable, un sol en bois brun, îlot, un sol marron, un plan de travail blanc et un plafond en papier peint.
Idée de décoration pour une cuisine américaine bohème en U de taille moyenne avec un évier de ferme, un placard avec porte à panneau encastré, des portes de placard bleues, un plan de travail en quartz modifié, une crédence grise, une crédence en carreau de porcelaine, un électroménager en acier inoxydable, un sol en bois brun, îlot, un sol marron, un plan de travail blanc et un plafond en papier peint.
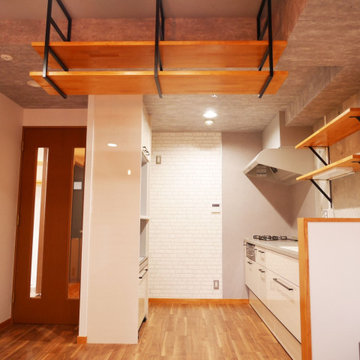
頭上にシンク上のオープンキャビネットと同じ板で作成した吊棚を設置しています。キッチン小物を置いたり、おしゃれなインテリア小物を飾ったりできますね。
Aménagement d'une petite cuisine ouverte linéaire rétro en bois brun avec un évier intégré, un placard sans porte, un plan de travail en surface solide, une crédence grise, un sol en vinyl, aucun îlot, un sol marron et un plafond en papier peint.
Aménagement d'une petite cuisine ouverte linéaire rétro en bois brun avec un évier intégré, un placard sans porte, un plan de travail en surface solide, une crédence grise, un sol en vinyl, aucun îlot, un sol marron et un plafond en papier peint.
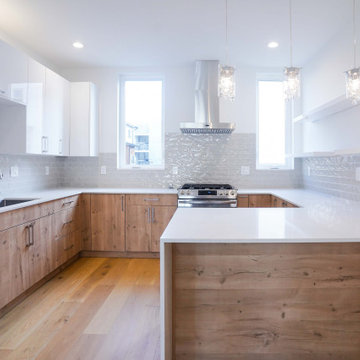
This kitchen looks modern with stainless steel furnishings, especially with grey backsplash tiles complimented with the white overall look, but gives a traditional touch with the hardwood accent. It gives the room a more intimate feel, and the windows on each side of the hood bring natural light in, creating the illusion of more space and a clutter-free appearance. The room appears to be both sleek and homey, and it will undoubtedly be the centerpiece of the house.

Hier fertigten wir eine sehr geräumige Küche mit Kücheninsel. Die Oberflächen sind aus einem anthrazitfarbendem Anti-Fingerprint Schichtstoff (Fenix). Durch die Pocket-Türen kann die Küche ihre Ansicht wechseln und zusätzlich Arbeitsfläche bieten, während sie im geschlossenen Zustand mit den anderen Fronten eine puristische Einheit bilden. Neben hochwertigen Geräten von Bora und Miele ist ebenfalls ein Quooker-Wasserhahn installiert. Eine dünne Arbeitsplatte aus Stein ist nicht nur optisch schön, sonern auch optimal zu pflegen.
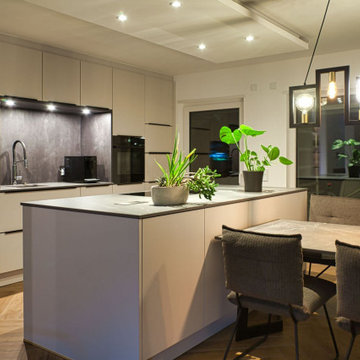
Fronten: Satin Mattlack
Nischenverkleidung: Spachtelbeton graphit
Arbeitsplatte: KERNA Keramik Natur - Marble Dark Grey
Kochfeld: BORA X Pure
Geräte: Bosch
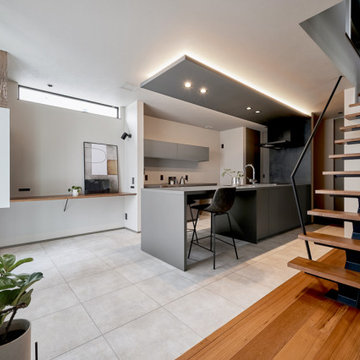
Idées déco pour une cuisine américaine linéaire et grise et noire moderne avec un évier encastré, un placard à porte affleurante, des portes de placard grises, un plan de travail en stratifié, une crédence grise, une péninsule, un plan de travail gris et un plafond en papier peint.
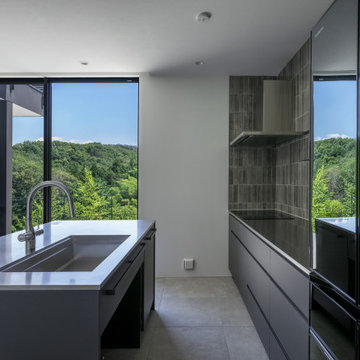
Exemple d'une cuisine ouverte parallèle et grise et noire tendance de taille moyenne avec un évier intégré, un placard à porte plane, des portes de placard noires, un plan de travail en inox, une crédence grise, une crédence en carreau de porcelaine, un électroménager noir, un sol en carrelage de porcelaine, îlot, un sol gris, plan de travail noir et un plafond en papier peint.
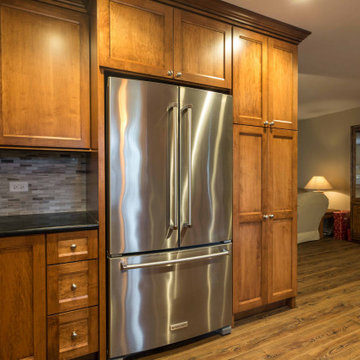
Inspiration pour une petite arrière-cuisine noire et bois traditionnelle en U et bois brun avec un évier encastré, un placard avec porte à panneau encastré, plan de travail en marbre, une crédence grise, une crédence en carreau briquette, un électroménager en acier inoxydable, un sol en bois brun, aucun îlot, un sol marron, plan de travail noir, un plafond en papier peint et fenêtre au-dessus de l'évier.
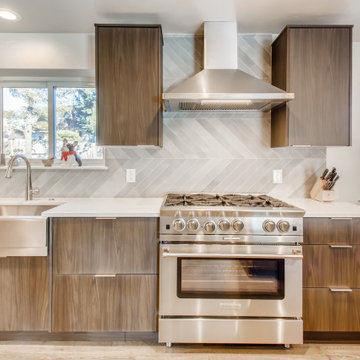
Beautiful brown frameless cabinets with stainless steel discrete handles. Smooth white quartz countertops and an island with seating. The appliances are all stainless steel and the flooring is a dark brown vinyl. The walls are egg shell white with large flat white trim. Behind the sink and the stove is a ceramic, Terra Fumo tile backsplash in a Mate Chevron design.
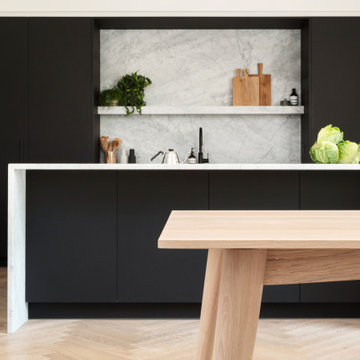
Clean lined contemporary black and marble family kitchen designed to integrate perfectly into this Victorian room. Part of a larger renovation project by David Blaikie architects that included a small extension. The velvet touch nano technology HPL laminate doors help to make this both stylish and family friendly. Hand crafted table by Black Box furniture.
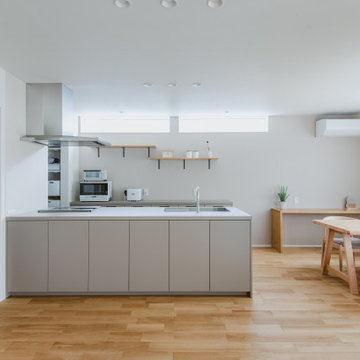
ホワイトとグレーのキッチンの空間はシンプルで優しくまとめました。毎日の家事も楽しくなりそうです。
Aménagement d'une cuisine ouverte linéaire campagne avec un évier encastré, une crédence grise, un électroménager blanc, un sol en bois brun, un sol blanc et un plafond en papier peint.
Aménagement d'une cuisine ouverte linéaire campagne avec un évier encastré, une crédence grise, un électroménager blanc, un sol en bois brun, un sol blanc et un plafond en papier peint.
Idées déco de cuisines avec une crédence grise et un plafond en papier peint
1