Idées déco de cuisines avec une crédence verte et un plafond en papier peint
Trier par :
Budget
Trier par:Populaires du jour
1 - 20 sur 54 photos
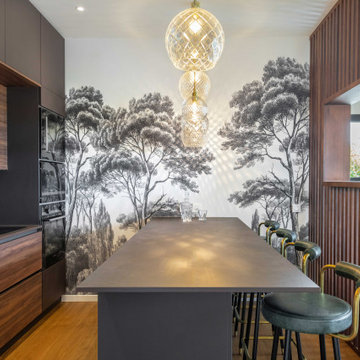
Aménagement d'une cuisine parallèle contemporaine en bois foncé avec un placard à porte plane, une crédence verte, un électroménager noir, un sol en bois brun, une péninsule, un sol marron, un plan de travail gris et un plafond en papier peint.

The open concept Great Room includes the Kitchen, Breakfast, Dining, and Living spaces. The dining room is visually and physically separated by built-in shelves and a coffered ceiling. Windows and french doors open from this space into the adjacent Sunroom. The wood cabinets and trim detail present throughout the rest of the home are highlighted here, brightened by the many windows, with views to the lush back yard. The large island features a pull-out marble prep table for baking, and the counter is home to the grocery pass-through to the Mudroom / Butler's Pantry.

Cette photo montre une cuisine ouverte parallèle éclectique en bois brun de taille moyenne avec un évier de ferme, un placard sans porte, un plan de travail en cuivre, une crédence verte, une crédence en céramique, une péninsule et un plafond en papier peint.

A full inside-out renovation of our commercial space, featuring our Showroom and Conference Room. The 3,500-square-foot Andrea Schumacher storefront in the Art District on Santa Fe is in a 1924 building. It houses the light-filled, mural-lined Showroom on the main floor and a designers office and library upstairs. The resulting renovation is a reflection of Andrea's creative residential work: vibrant, timeless, and carefully curated.
Photographed by: Emily Minton Redfield
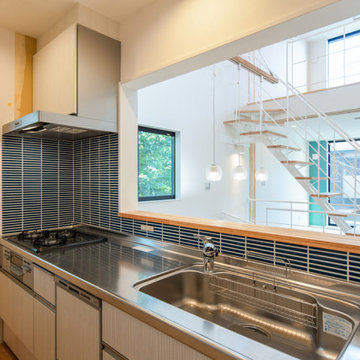
セミオープンのキッチンからは、家族の様子が見渡せる。
光の降り注ぐ明るい室内。
キッチンのタイルと、畳スペースのクロスは、グリーンでコーディネート。
Cette photo montre une petite cuisine américaine linéaire moderne avec un évier 1 bac, un placard à porte plane, des portes de placard blanches, un plan de travail en inox, une crédence verte, une crédence en céramique, un électroménager blanc, un sol en contreplaqué, aucun îlot, un sol beige et un plafond en papier peint.
Cette photo montre une petite cuisine américaine linéaire moderne avec un évier 1 bac, un placard à porte plane, des portes de placard blanches, un plan de travail en inox, une crédence verte, une crédence en céramique, un électroménager blanc, un sol en contreplaqué, aucun îlot, un sol beige et un plafond en papier peint.
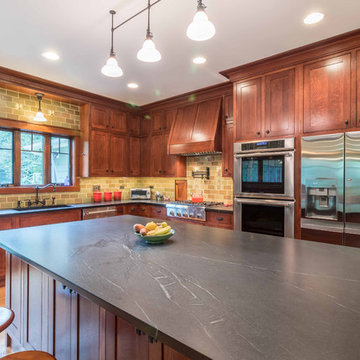
The open concept Great Room includes the Kitchen, Breakfast, Dining, and Living spaces. The dining room is visually and physically separated by built-in shelves and a coffered ceiling. Windows and french doors open from this space into the adjacent Sunroom. The wood cabinets and trim detail present throughout the rest of the home are highlighted here, brightened by the many windows, with views to the lush back yard. The large island features a pull-out marble prep table for baking, and the counter is home to the grocery pass-through to the Mudroom / Butler's Pantry.
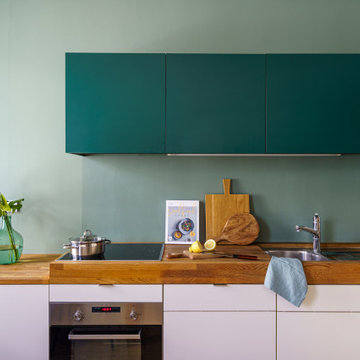
Exemple d'une cuisine éclectique en U fermée et de taille moyenne avec un placard à porte plane, des portes de placard blanches, un plan de travail en bois, une crédence verte, un sol en bois brun, aucun îlot et un plafond en papier peint.
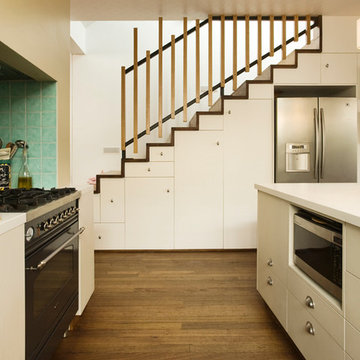
A kitchen with joinery built into the underside of a staircase.
Photographer: Ben Hosking
Idées déco pour une cuisine américaine en L de taille moyenne avec un placard à porte plane, des portes de placard beiges, un plan de travail en quartz modifié, une crédence verte, une crédence en céramique, un électroménager noir, un sol en bois brun, îlot, un sol marron, un plan de travail blanc et un plafond en papier peint.
Idées déco pour une cuisine américaine en L de taille moyenne avec un placard à porte plane, des portes de placard beiges, un plan de travail en quartz modifié, une crédence verte, une crédence en céramique, un électroménager noir, un sol en bois brun, îlot, un sol marron, un plan de travail blanc et un plafond en papier peint.
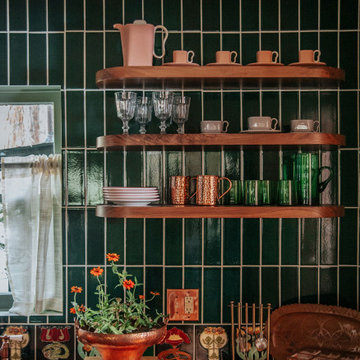
Cette image montre une cuisine ouverte parallèle bohème en bois brun de taille moyenne avec un évier de ferme, un placard sans porte, un plan de travail en cuivre, une crédence verte, une crédence en céramique, une péninsule et un plafond en papier peint.
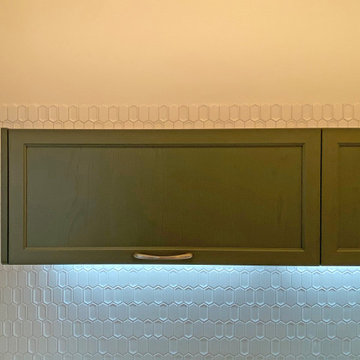
キッチンの壁
吊戸棚の少し上まではタイルで、その上は塗装風クロスにして間接照明を受ける壁にしました。
Idée de décoration pour une cuisine américaine linéaire avec un évier intégré, un plan de travail en surface solide, une crédence verte, une crédence en bois, un sol en contreplaqué, un sol blanc, un plan de travail blanc et un plafond en papier peint.
Idée de décoration pour une cuisine américaine linéaire avec un évier intégré, un plan de travail en surface solide, une crédence verte, une crédence en bois, un sol en contreplaqué, un sol blanc, un plan de travail blanc et un plafond en papier peint.
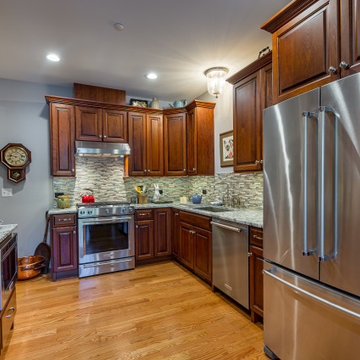
Cette image montre une grande cuisine américaine craftsman en L et bois brun avec un évier de ferme, un placard avec porte à panneau surélevé, plan de travail en marbre, une crédence verte, une crédence en carreau de verre, un électroménager en acier inoxydable, parquet clair, îlot, un sol marron, un plan de travail blanc et un plafond en papier peint.
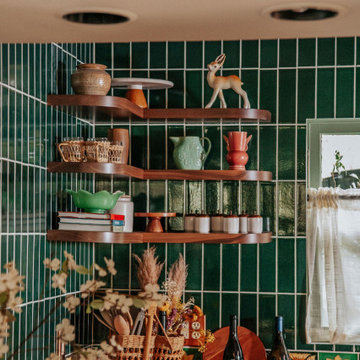
Réalisation d'une cuisine ouverte parallèle bohème en bois brun de taille moyenne avec un évier de ferme, un placard sans porte, un plan de travail en cuivre, une crédence verte, une crédence en céramique, une péninsule et un plafond en papier peint.
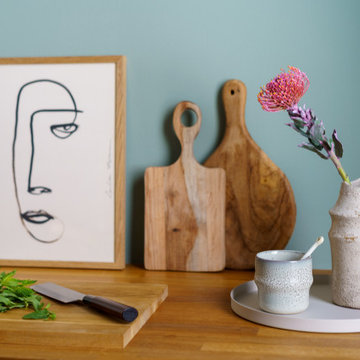
Inspiration pour une cuisine bohème en U fermée et de taille moyenne avec un placard à porte plane, des portes de placard blanches, un plan de travail en bois, une crédence verte, un sol en bois brun, aucun îlot et un plafond en papier peint.
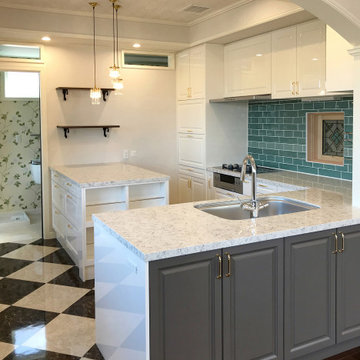
ダイニング~キッチン~パントリー 最適な動線
Cette photo montre une cuisine méditerranéenne en L fermée avec un évier encastré, un placard avec porte à panneau surélevé, des portes de placard blanches, un plan de travail en quartz modifié, une crédence verte, une crédence en carreau de porcelaine, un électroménager en acier inoxydable, un sol en vinyl, îlot, un sol multicolore, un plan de travail multicolore et un plafond en papier peint.
Cette photo montre une cuisine méditerranéenne en L fermée avec un évier encastré, un placard avec porte à panneau surélevé, des portes de placard blanches, un plan de travail en quartz modifié, une crédence verte, une crédence en carreau de porcelaine, un électroménager en acier inoxydable, un sol en vinyl, îlot, un sol multicolore, un plan de travail multicolore et un plafond en papier peint.
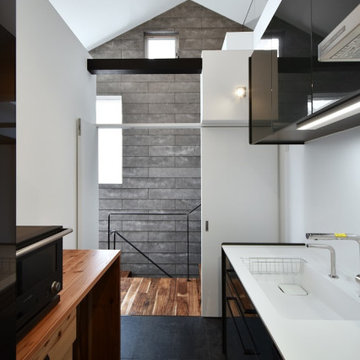
オープンな独立キッチン
Cette photo montre une cuisine linéaire moderne fermée avec un évier intégré, une crédence verte, un électroménager noir, parquet foncé, un plan de travail blanc et un plafond en papier peint.
Cette photo montre une cuisine linéaire moderne fermée avec un évier intégré, une crédence verte, un électroménager noir, parquet foncé, un plan de travail blanc et un plafond en papier peint.
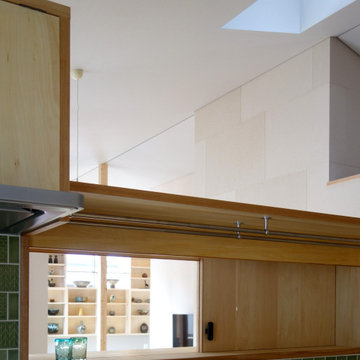
キッチンよりみる。手前のカウンターの引戸を開けると、書斎の窓の先の木々の緑まで視線が通ってゆく。上方にはトップサイドライト。
Aménagement d'une cuisine parallèle contemporaine en bois clair fermée et de taille moyenne avec un évier intégré, un placard à porte affleurante, un plan de travail en inox, une crédence verte, une crédence en carreau de porcelaine, un électroménager en acier inoxydable, un sol en contreplaqué, îlot, un sol marron, un plan de travail marron et un plafond en papier peint.
Aménagement d'une cuisine parallèle contemporaine en bois clair fermée et de taille moyenne avec un évier intégré, un placard à porte affleurante, un plan de travail en inox, une crédence verte, une crédence en carreau de porcelaine, un électroménager en acier inoxydable, un sol en contreplaqué, îlot, un sol marron, un plan de travail marron et un plafond en papier peint.
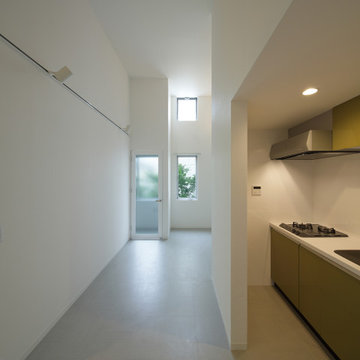
Exemple d'une cuisine ouverte linéaire moderne de taille moyenne avec un évier encastré, un placard à porte affleurante, des portes de placard blanches, un plan de travail en surface solide, une crédence verte, un électroménager en acier inoxydable, un sol en vinyl, un sol marron, un plan de travail blanc et un plafond en papier peint.
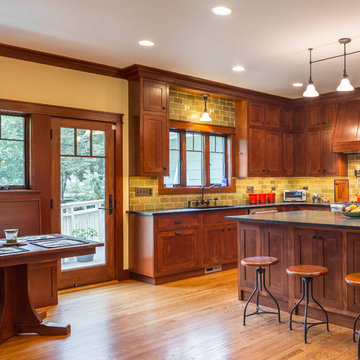
The open concept Great Room includes the Kitchen, Breakfast, Dining, and Living spaces. The dining room is visually and physically separated by built-in shelves and a coffered ceiling. Windows and french doors open from this space into the adjacent Sunroom. The wood cabinets and trim detail present throughout the rest of the home are highlighted here, brightened by the many windows, with views to the lush back yard. The large island features a pull-out marble prep table for baking, and the counter is home to the grocery pass-through to the Mudroom / Butler's Pantry.

The open concept Great Room includes the Kitchen, Breakfast, Dining, and Living spaces. The dining room is visually and physically separated by built-in shelves and a coffered ceiling. Windows and french doors open from this space into the adjacent Sunroom. The wood cabinets and trim detail present throughout the rest of the home are highlighted here, brightened by the many windows, with views to the lush back yard. The large island features a pull-out marble prep table for baking, and the counter is home to the grocery pass-through to the Mudroom / Butler's Pantry.
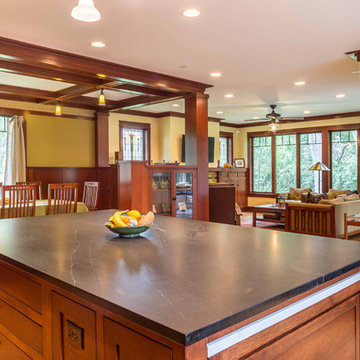
The open concept Great Room includes the Kitchen, Breakfast, Dining, and Living spaces. The dining room is visually and physically separated by built-in shelves and a coffered ceiling. Windows and french doors open from this space into the adjacent Sunroom. The wood cabinets and trim detail present throughout the rest of the home are highlighted here, brightened by the many windows, with views to the lush back yard. The large island features a pull-out marble prep table for baking, and the counter is home to the grocery pass-through to the Mudroom / Butler's Pantry.
Idées déco de cuisines avec une crédence verte et un plafond en papier peint
1