Idées déco de cuisines avec une péninsule et un plafond en papier peint
Trier par :
Budget
Trier par:Populaires du jour
1 - 20 sur 413 photos
1 sur 3
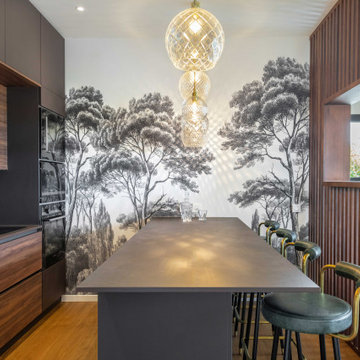
Aménagement d'une cuisine parallèle contemporaine en bois foncé avec un placard à porte plane, une crédence verte, un électroménager noir, un sol en bois brun, une péninsule, un sol marron, un plan de travail gris et un plafond en papier peint.

中庭を中心にダイニングキッチンとリビングをL字に配した開放的な大空間。大きな開口部で、どこにいても家族の様子が伺える。中庭は子供や猫たちの格好の遊び場。フェンスは猫が脱走しない高さや桟の間隔、足がかりを作らないように、などの工夫がされている。
Idées déco pour une cuisine ouverte linéaire et encastrable scandinave en bois brun de taille moyenne avec un évier intégré, un plan de travail en surface solide, une crédence blanche, une crédence en céramique, un sol en contreplaqué, une péninsule, un plan de travail blanc, un sol marron et un plafond en papier peint.
Idées déco pour une cuisine ouverte linéaire et encastrable scandinave en bois brun de taille moyenne avec un évier intégré, un plan de travail en surface solide, une crédence blanche, une crédence en céramique, un sol en contreplaqué, une péninsule, un plan de travail blanc, un sol marron et un plafond en papier peint.

ZEH、長期優良住宅、耐震等級3+制震構造、BELS取得
Ua値=0.40W/㎡K
C値=0.30cm2/㎡
Aménagement d'une cuisine ouverte linéaire scandinave en bois brun de taille moyenne avec un évier intégré, un placard à porte plane, un plan de travail en surface solide, une crédence grise, une crédence en feuille de verre, un électroménager en acier inoxydable, parquet clair, une péninsule, un sol marron, un plan de travail blanc et un plafond en papier peint.
Aménagement d'une cuisine ouverte linéaire scandinave en bois brun de taille moyenne avec un évier intégré, un placard à porte plane, un plan de travail en surface solide, une crédence grise, une crédence en feuille de verre, un électroménager en acier inoxydable, parquet clair, une péninsule, un sol marron, un plan de travail blanc et un plafond en papier peint.

オープンなキッチンはオリジナルの製作家具とし、素材感を周囲に合わせました。
背面収納もキッチンと同じ素材で製作しました。
ダイニングテーブルを置かずにカウンターでご飯を食べたいというご家族に合わせ、キッチンの天板はフルフラットとし、奥行きを広くとりカウンターとして利用できるキッチンとしました。
視線が抜け、より開放的な広い空間に感じられます。
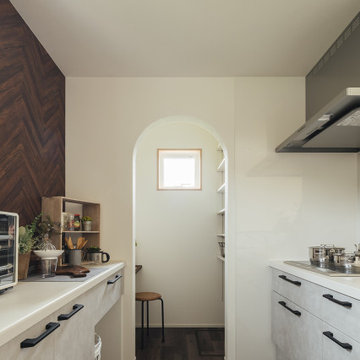
アーチ開口が可愛らしキッチンです。
壁紙にはヘリーボーンを選びました。
キッチンはリクシル商品です。
パントリーの反対側には、家事コーナーがあります。
Inspiration pour une cuisine ouverte linéaire de taille moyenne avec un placard à porte plane, des portes de placard grises, une crédence grise, un électroménager en acier inoxydable, une péninsule, un sol marron et un plafond en papier peint.
Inspiration pour une cuisine ouverte linéaire de taille moyenne avec un placard à porte plane, des portes de placard grises, une crédence grise, un électroménager en acier inoxydable, une péninsule, un sol marron et un plafond en papier peint.
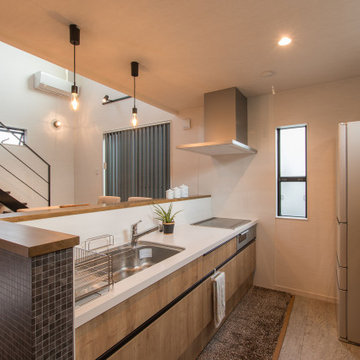
キッチンの作業がはかどるLIXILのアレスタを採用。
キッチンカウンターには、モザイクタイル柄アクセントクロスを貼り、モダンな印象を与えます。
スピーカー付きダウンライトを選ばれ、耳に心地の良い音楽を聞きながら作業ができます。
Cette image montre une petite cuisine américaine linéaire minimaliste en bois brun avec un évier 1 bac, un placard à porte plane, un plan de travail en surface solide, une crédence en feuille de verre, un électroménager en acier inoxydable, une péninsule, un sol gris, un plan de travail blanc et un plafond en papier peint.
Cette image montre une petite cuisine américaine linéaire minimaliste en bois brun avec un évier 1 bac, un placard à porte plane, un plan de travail en surface solide, une crédence en feuille de verre, un électroménager en acier inoxydable, une péninsule, un sol gris, un plan de travail blanc et un plafond en papier peint.
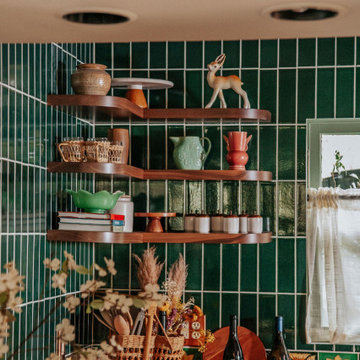
Réalisation d'une cuisine ouverte parallèle bohème en bois brun de taille moyenne avec un évier de ferme, un placard sans porte, un plan de travail en cuivre, une crédence verte, une crédence en céramique, une péninsule et un plafond en papier peint.
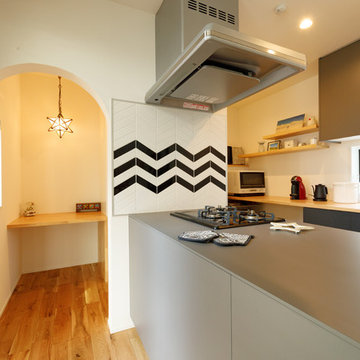
キッチンの奥は、家事カウンターを備えたパントリースペース。回遊動線でキッチンとリビングにつながっています。アクセントタイルは清潔感のある白のヘリンボーンテクスチャにしました。
Idée de décoration pour une arrière-cuisine linéaire nordique de taille moyenne avec un sol en bois brun, une péninsule, un sol marron et un plafond en papier peint.
Idée de décoration pour une arrière-cuisine linéaire nordique de taille moyenne avec un sol en bois brun, une péninsule, un sol marron et un plafond en papier peint.
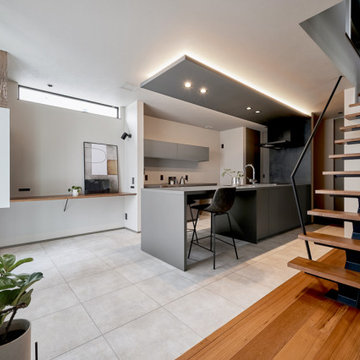
Idées déco pour une cuisine américaine linéaire et grise et noire moderne avec un évier encastré, un placard à porte affleurante, des portes de placard grises, un plan de travail en stratifié, une crédence grise, une péninsule, un plan de travail gris et un plafond en papier peint.
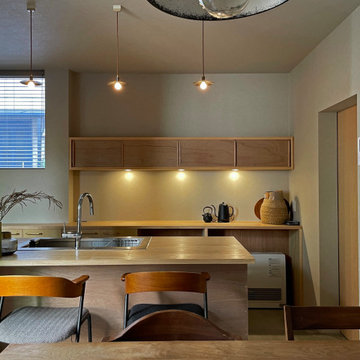
玄関から入るとダイニングキッチンが広がります。
1階には隣の実家の敷地と合わせて計画した中庭のような屋外空間があり、ダイニングキッチンはこの屋外空間に開放的になっているため、外の自然を感じられるダイニングキッチンとなっています。
Cette image montre une petite cuisine américaine parallèle nordique en bois brun avec un évier posé, un placard à porte plane, un plan de travail en bois, une crédence grise, un électroménager en acier inoxydable, sol en béton ciré, une péninsule, un sol gris, un plan de travail beige et un plafond en papier peint.
Cette image montre une petite cuisine américaine parallèle nordique en bois brun avec un évier posé, un placard à porte plane, un plan de travail en bois, une crédence grise, un électroménager en acier inoxydable, sol en béton ciré, une péninsule, un sol gris, un plan de travail beige et un plafond en papier peint.
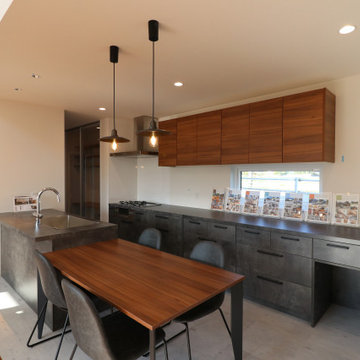
Idées déco pour une cuisine ouverte parallèle industrielle avec un évier encastré, un placard à porte plane, des portes de placard grises, un plan de travail en stratifié, une crédence blanche, un électroménager de couleur, un sol en vinyl, une péninsule, un sol gris, un plan de travail gris et un plafond en papier peint.

This home had plenty of square footage, but in all the wrong places. The old opening between the dining and living rooms was filled in, and the kitchen relocated into the former dining room, allowing for a large opening between the new kitchen / breakfast room with the existing living room. The kitchen relocation, in the corner of the far end of the house, allowed for cabinets on 3 walls, with a 4th side of peninsula. The long exterior wall, formerly kitchen cabinets, was replaced with a full wall of glass sliding doors to the back deck adjacent to the new breakfast / dining space. Rubbed wood cabinets were installed throughout the kitchen as well as at the desk workstation and buffet storage.
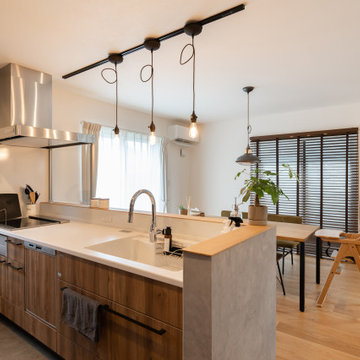
キッチンはタカラスタンダードのオフェリア。
お家の雰囲気に合わせてパネルは木目調のものをチョイス。
取っ手も家のカラーに合わせてブラックを選びました。
対面キッチンなので、ダイニングに座っている家族とのコミュニケーションも取りやすい!
Aménagement d'une cuisine ouverte linéaire industrielle avec une crédence marron, un sol en bois brun, une péninsule, un sol marron, un plan de travail blanc et un plafond en papier peint.
Aménagement d'une cuisine ouverte linéaire industrielle avec une crédence marron, un sol en bois brun, une péninsule, un sol marron, un plan de travail blanc et un plafond en papier peint.
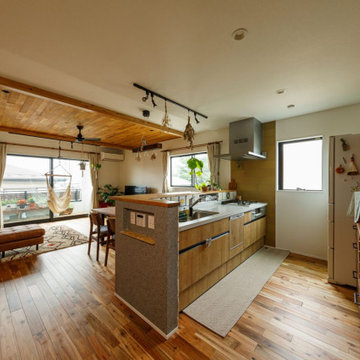
広いバルコニーまで、遮るものが無く視線が抜ける2階LDK。これほどの広々とした空間でも冬は暖かく、「家にいると、快適過ぎて外の気温が分からなくなるほど」とAさんは笑います。
Cette image montre une cuisine ouverte linéaire urbaine en bois brun de taille moyenne avec un évier encastré, un placard à porte affleurante, un plan de travail en surface solide, un électroménager blanc, un sol en bois brun, une péninsule, un sol marron, un plan de travail blanc et un plafond en papier peint.
Cette image montre une cuisine ouverte linéaire urbaine en bois brun de taille moyenne avec un évier encastré, un placard à porte affleurante, un plan de travail en surface solide, un électroménager blanc, un sol en bois brun, une péninsule, un sol marron, un plan de travail blanc et un plafond en papier peint.
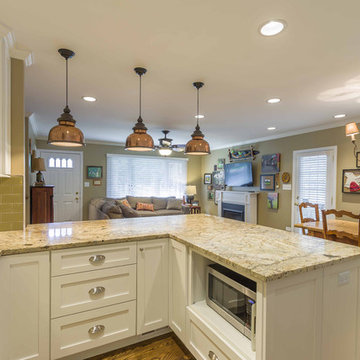
This 1960s split-level home desperately needed a change - not bigger space, just better. We removed the walls between the kitchen, living, and dining rooms to create a large open concept space that still allows a clear definition of space, while offering sight lines between spaces and functions. Homeowners preferred an open U-shape kitchen rather than an island to keep kids out of the cooking area during meal-prep, while offering easy access to the refrigerator and pantry. Green glass tile, granite countertops, shaker cabinets, and rustic reclaimed wood accents highlight the unique character of the home and family. The mix of farmhouse, contemporary and industrial styles make this house their ideal home.
Outside, new lap siding with white trim, and an accent of shake shingles under the gable. The new red door provides a much needed pop of color. Landscaping was updated with a new brick paver and stone front stoop, walk, and landscaping wall.
Project Photography by Kmiecik Imagery.
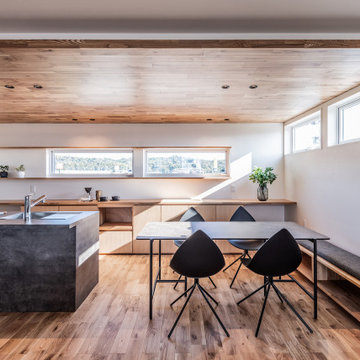
Cette photo montre une grande cuisine ouverte parallèle asiatique avec un évier encastré, un placard à porte affleurante, des portes de placard grises, une crédence grise, un électroménager en acier inoxydable, un sol en bois brun, une péninsule, un sol beige, un plan de travail gris et un plafond en papier peint.
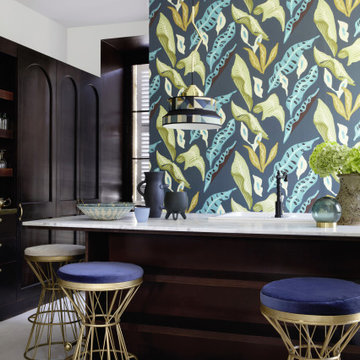
Cette image montre une grande cuisine traditionnelle en L et bois foncé avec un évier posé, une péninsule, un sol gris, un plan de travail blanc et un plafond en papier peint.

キッチンの背面には造作棚を設置
Cette image montre une cuisine ouverte linéaire nordique avec des portes de placard blanches, une crédence blanche, un électroménager blanc, une péninsule et un plafond en papier peint.
Cette image montre une cuisine ouverte linéaire nordique avec des portes de placard blanches, une crédence blanche, un électroménager blanc, une péninsule et un plafond en papier peint.
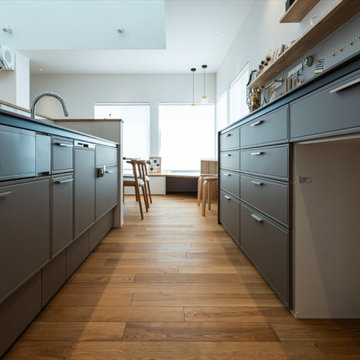
キッチンはLIXILのノクトⅠ型、扉色はカフェブラウンを採用しています。ミンタグーズネックのオールインワン浄水栓と食洗機付きで洗い物も楽々♪キッチン前面にはニッチを設け、写真や小物を飾れるスペースを設けました。キッチンハッチは、幅2700mmで広々。たくさん食器を収納できます。キッチンハッチの上部には、飾り棚を設け、壁の一部はマグネットボードになっています。
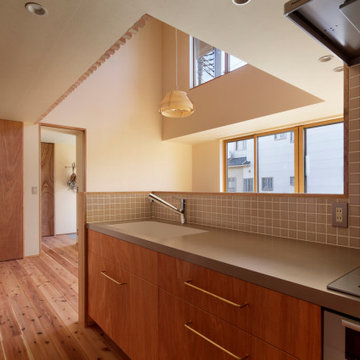
写真撮影:繁田 諭
Cette image montre une cuisine ouverte parallèle en bois foncé de taille moyenne avec un évier intégré, un plan de travail en surface solide, une crédence beige, une crédence en mosaïque, un électroménager en acier inoxydable, un sol en bois brun, une péninsule, un sol beige, un plan de travail beige et un plafond en papier peint.
Cette image montre une cuisine ouverte parallèle en bois foncé de taille moyenne avec un évier intégré, un plan de travail en surface solide, une crédence beige, une crédence en mosaïque, un électroménager en acier inoxydable, un sol en bois brun, une péninsule, un sol beige, un plan de travail beige et un plafond en papier peint.
Idées déco de cuisines avec une péninsule et un plafond en papier peint
1