Idées déco de cuisines avec un plafond en papier peint
Trier par :
Budget
Trier par:Populaires du jour
121 - 140 sur 3 034 photos
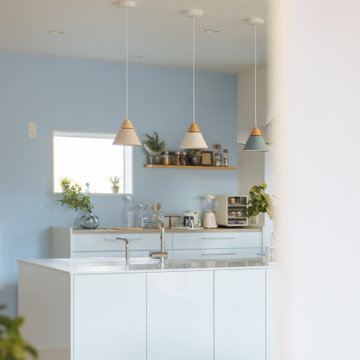
Réalisation d'une cuisine ouverte linéaire nordique de taille moyenne avec un placard à porte plane, des portes de placard blanches, une crédence blanche, parquet clair, un sol beige, un plan de travail blanc et un plafond en papier peint.

Réalisation d'une petite cuisine américaine parallèle design avec un évier encastré, un placard à porte plane, des portes de placard rose, un plan de travail en granite, une crédence grise, une crédence en granite, un électroménager de couleur, un sol en carrelage de porcelaine, îlot, un sol gris, un plan de travail gris et un plafond en papier peint.
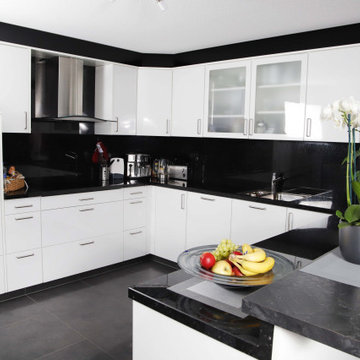
Hier ist eine hochschwertige Einbauküche in U-Form in schwarz und weiß zu sehen. Die Einbaugeräte kommen alle vom Hersteller Miele.
Cette image montre une grande cuisine ouverte design en U avec un évier intégré, un placard à porte vitrée, des portes de placard blanches, un plan de travail en granite, une crédence noire, une crédence en granite, un électroménager en acier inoxydable, un sol en carrelage de porcelaine, aucun îlot, un sol gris, plan de travail noir et un plafond en papier peint.
Cette image montre une grande cuisine ouverte design en U avec un évier intégré, un placard à porte vitrée, des portes de placard blanches, un plan de travail en granite, une crédence noire, une crédence en granite, un électroménager en acier inoxydable, un sol en carrelage de porcelaine, aucun îlot, un sol gris, plan de travail noir et un plafond en papier peint.
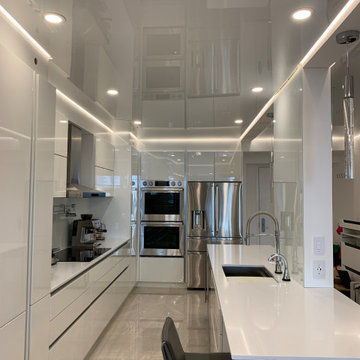
A High Gloss Stretch Ceiling project at a beach club condo in Hallandale!
Inspiration pour une cuisine américaine parallèle de taille moyenne avec un placard à porte plane, des portes de placard blanches, une crédence blanche, un sol en carrelage de porcelaine, aucun îlot, un sol gris, un plan de travail blanc et un plafond en papier peint.
Inspiration pour une cuisine américaine parallèle de taille moyenne avec un placard à porte plane, des portes de placard blanches, une crédence blanche, un sol en carrelage de porcelaine, aucun îlot, un sol gris, un plan de travail blanc et un plafond en papier peint.
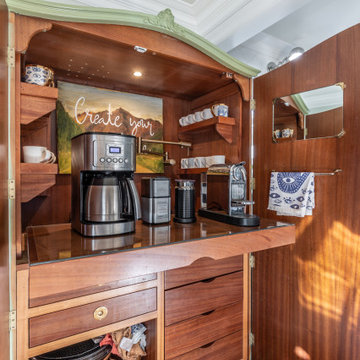
a non-functional 1940's galley kitchen, renovated with new cabinets, appliances, including a microwave drawer and a separate coffe bar to save space and give the small kitchen area an open feel. The owner chose bold colors and wall treatments tomake the space standout
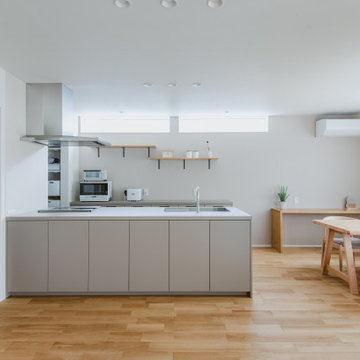
ホワイトとグレーのキッチンの空間はシンプルで優しくまとめました。毎日の家事も楽しくなりそうです。
Aménagement d'une cuisine ouverte linéaire campagne avec un évier encastré, une crédence grise, un électroménager blanc, un sol en bois brun, un sol blanc et un plafond en papier peint.
Aménagement d'une cuisine ouverte linéaire campagne avec un évier encastré, une crédence grise, un électroménager blanc, un sol en bois brun, un sol blanc et un plafond en papier peint.

Aménagement d'une grande cuisine américaine romantique en bois brun avec un évier intégré, un placard à porte plane, un plan de travail en surface solide, une crédence grise, une crédence en céramique, un électroménager blanc, un sol en carrelage de céramique, îlot, un sol gris, un plan de travail beige et un plafond en papier peint.
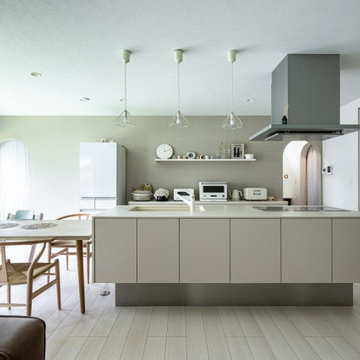
kitchenspace
Idée de décoration pour une cuisine ouverte nordique en L avec îlot, un plan de travail beige, un plafond en papier peint, des portes de placard beiges, un électroménager blanc, parquet clair et un sol beige.
Idée de décoration pour une cuisine ouverte nordique en L avec îlot, un plan de travail beige, un plafond en papier peint, des portes de placard beiges, un électroménager blanc, parquet clair et un sol beige.
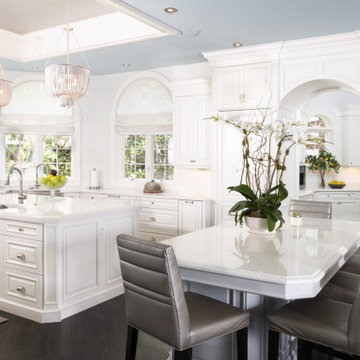
Réalisation d'une grande cuisine ouverte encastrable tradition avec un évier de ferme, un placard avec porte à panneau surélevé, des portes de placard blanches, un plan de travail en quartz modifié, une crédence blanche, une crédence en mosaïque, parquet foncé, 2 îlots, un sol marron, un plan de travail blanc et un plafond en papier peint.
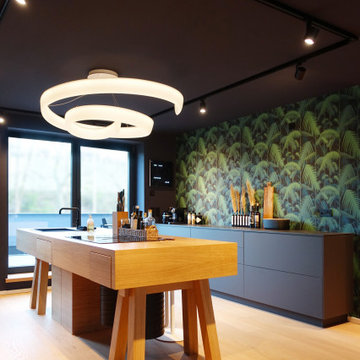
Aménagement d'une grande cuisine parallèle contemporaine avec un évier posé, un placard à porte plane, des portes de placard noires, une crédence multicolore, îlot, un sol marron, plan de travail noir et un plafond en papier peint.
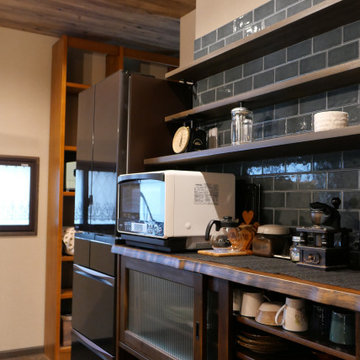
お持ちのカップボードはサイズを合わせるため台輪をカットし設置し、裏のパントリーはお持ちの収納棚を再利用できるようにサイズをあわせ、勝手口をLDKからは見えないようにプランしています。
Réalisation d'une petite cuisine ouverte avec un placard à porte vitrée, des portes de placard marrons, parquet foncé, îlot, un sol marron et un plafond en papier peint.
Réalisation d'une petite cuisine ouverte avec un placard à porte vitrée, des portes de placard marrons, parquet foncé, îlot, un sol marron et un plafond en papier peint.
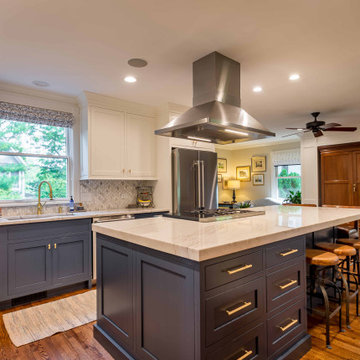
Idées déco pour une cuisine blanche et bois classique en L fermée et de taille moyenne avec un évier posé, un placard à porte shaker, des portes de placard blanches, un plan de travail en quartz modifié, une crédence grise, une crédence en céramique, un électroménager en acier inoxydable, parquet clair, îlot, un sol marron, un plan de travail blanc et un plafond en papier peint.
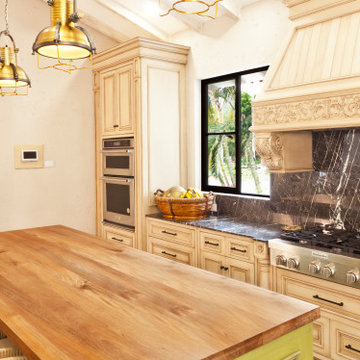
WL abroad. We just finished this kitchen in a beautiful home Located in the coffee growing region of the Colombian Andes.
The green island enlivens the space and brings in the color of the lush vegetación of the exteriors.
Visit our website
www.wlkitchenandhome.com
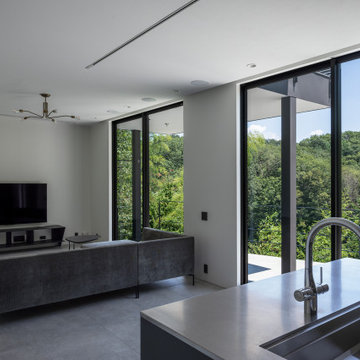
Inspiration pour une cuisine ouverte parallèle et grise et noire design de taille moyenne avec un évier intégré, un placard à porte plane, des portes de placard noires, un plan de travail en inox, une crédence grise, une crédence en carreau de porcelaine, un électroménager noir, un sol en carrelage de porcelaine, îlot, un sol gris, plan de travail noir et un plafond en papier peint.
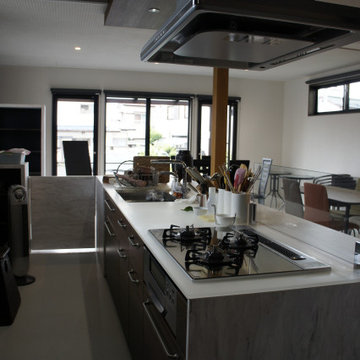
Idée de décoration pour une cuisine américaine linéaire en bois foncé avec un évier 1 bac, un placard à porte plane, un plan de travail en surface solide, un électroménager en acier inoxydable, îlot, un sol gris, un plan de travail blanc et un plafond en papier peint.
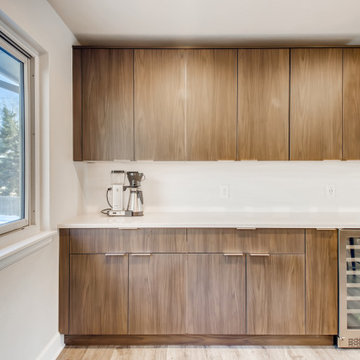
Beautiful brown frameless cabinets with stainless steel discrete handles. Smooth white quartz countertops and an island with seating. The appliances are all stainless steel and the flooring is a dark brown vinyl. The walls are egg shell white with large flat white trim. The backsplash in the serving area is a ceramic, origami white laid in brick style.
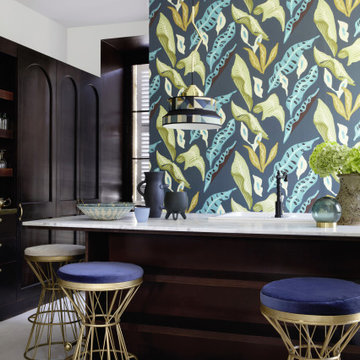
Cette image montre une grande cuisine traditionnelle en L et bois foncé avec un évier posé, une péninsule, un sol gris, un plan de travail blanc et un plafond en papier peint.
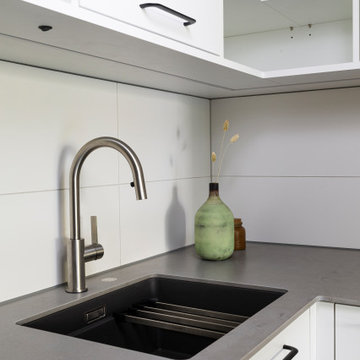
Idée de décoration pour une petite cuisine ouverte grise et blanche minimaliste en L avec un évier encastré, un placard à porte plane, des portes de placard blanches, un plan de travail en surface solide, une crédence blanche, une crédence en céramique, un électroménager en acier inoxydable, carreaux de ciment au sol, aucun îlot, un sol gris, un plan de travail gris et un plafond en papier peint.
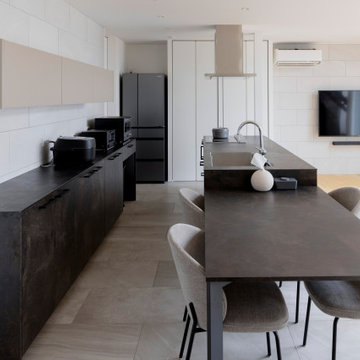
非日常を味わう暮らし
今回の計画は、滋賀県長浜市の分譲地の一画にある角地の敷地、周囲はほぼ同時期に建てられた住宅街で本敷地は分譲地の入り口付近にある。クライアントの要望は、開放的で明るく非日常を感じることのできる暮らしであった。
そこで、外観は分譲地の入り口付近の角地ということと、要望にもあった非日常を感じる暮らしということもあり、白とグレーを基調とし、開口部を大胆にとった印象的な外観とした。
建物を印象づけることにより日常から非日常へ自然と意識させるデザインとなっている。
周囲からは、程よくプライバシーを確保できるよう中庭空間をもうけた。
内部の計画は、南面に大きく開けたリビングスペースを設け奥に入ればプライバシー空間となっており外に向かって開放的で明るい空間が広がっている。天井高もオープンスペースに行くほど高くなるよう設計し、より広がりを感じることができる。
オープンスペースとプライベートスペースを空間として分けることにより、日常では味わうことのできないゆったりとした空間となっている。
内部空間のしつらえは、グレーのモノトーンで配色を抑え、タイルやセラミック素材を使い
落ち着きのある空間とした。
日々の生活に追われた日常の生活と、旅行などで感じることのできる非日常のリラックス
した空間、現状、なかなか外出することもできない時代のなかで、住居部分に非日常を感じゆったりと過ごすことのできる空間を設けることで、より豊かに暮らすことのできる住宅となった。
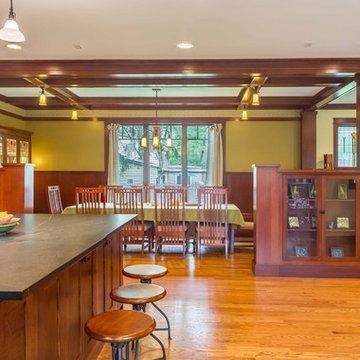
The open concept Great Room includes the Kitchen, Breakfast, Dining, and Living spaces. The dining room is visually and physically separated by built-in shelves and a coffered ceiling. Windows and french doors open from this space into the adjacent Sunroom. The wood cabinets and trim detail present throughout the rest of the home are highlighted here, brightened by the many windows, with views to the lush back yard. The large island features a pull-out marble prep table for baking, and the counter is home to the grocery pass-through to the Mudroom / Butler's Pantry.
Idées déco de cuisines avec un plafond en papier peint
7