Idées déco de cuisines avec un plafond en papier peint
Trier par :
Budget
Trier par:Populaires du jour
161 - 180 sur 3 037 photos
1 sur 2
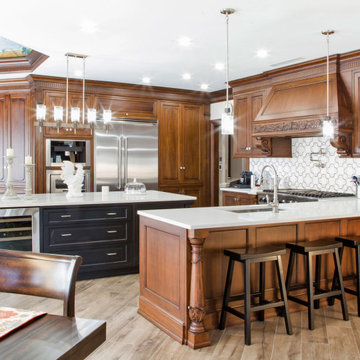
Custom hand carved classic black and brown kitchen.
Visit our showroom !
100 Route 46 E. Lodi NJ 07644
Inspiration pour une grande cuisine américaine blanche et bois traditionnelle en U et bois brun avec un évier posé, un placard à porte shaker, un plan de travail en quartz modifié, une crédence blanche, une crédence en quartz modifié, un électroménager en acier inoxydable, parquet clair, îlot, un sol marron, un plan de travail blanc et un plafond en papier peint.
Inspiration pour une grande cuisine américaine blanche et bois traditionnelle en U et bois brun avec un évier posé, un placard à porte shaker, un plan de travail en quartz modifié, une crédence blanche, une crédence en quartz modifié, un électroménager en acier inoxydable, parquet clair, îlot, un sol marron, un plan de travail blanc et un plafond en papier peint.
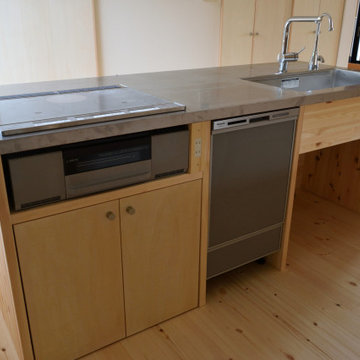
Idée de décoration pour une petite cuisine américaine linéaire en bois brun avec un évier intégré, un placard à porte affleurante, un plan de travail en inox, une crédence grise, un électroménager en acier inoxydable, parquet clair, îlot et un plafond en papier peint.
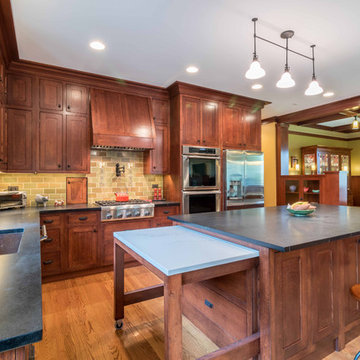
The open concept Great Room includes the Kitchen, Breakfast, Dining, and Living spaces. The dining room is visually and physically separated by built-in shelves and a coffered ceiling. Windows and french doors open from this space into the adjacent Sunroom. The wood cabinets and trim detail present throughout the rest of the home are highlighted here, brightened by the many windows, with views to the lush back yard. The large island features a pull-out marble prep table for baking, and the counter is home to the grocery pass-through to the Mudroom / Butler's Pantry.
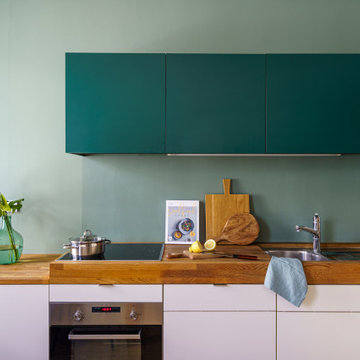
Exemple d'une cuisine éclectique en U fermée et de taille moyenne avec un placard à porte plane, des portes de placard blanches, un plan de travail en bois, une crédence verte, un sol en bois brun, aucun îlot et un plafond en papier peint.
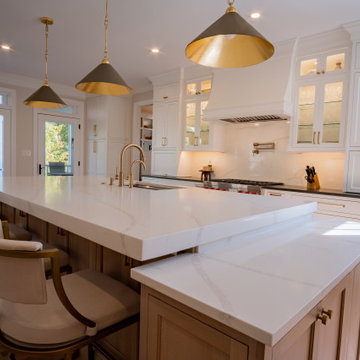
Main Line Kitchen Design’s unique business model allows our customers to work with the most experienced designers and get the most competitive kitchen cabinet pricing..
.
How can Main Line Kitchen Design offer both the best kitchen designs along with the most competitive kitchen cabinet pricing? Our expert kitchen designers meet customers by appointment only in our offices, instead of a large showroom open to the general public. We display the cabinet lines we sell under glass countertops so customers can see how our cabinetry is constructed. Customers can view hundreds of sample doors and and sample finishes and see 3d renderings of their future kitchen on flat screen TV’s. But we do not waste our time or our customers money on showroom extras that are not essential. Nor are we available to assist people who want to stop in and browse. We pass our savings onto our customers and concentrate on what matters most. Designing great kitchens!
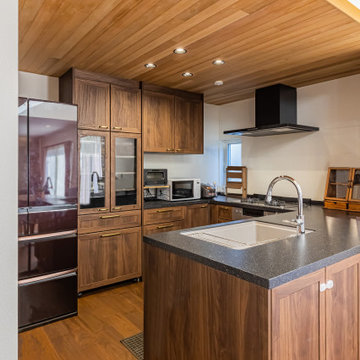
キッチンは広めでブースのような空間を演出。動線を極力短くしたいというお客様のご要望から、形はコの字型に。
対面キッチンにすることで開放的な空間に。キッチンスペースの雰囲気に合わせ、天井には板貼り(レッドシダー)を。
Aménagement d'une cuisine ouverte moderne en U et bois foncé de taille moyenne avec parquet foncé, un sol marron, plan de travail noir et un plafond en papier peint.
Aménagement d'une cuisine ouverte moderne en U et bois foncé de taille moyenne avec parquet foncé, un sol marron, plan de travail noir et un plafond en papier peint.
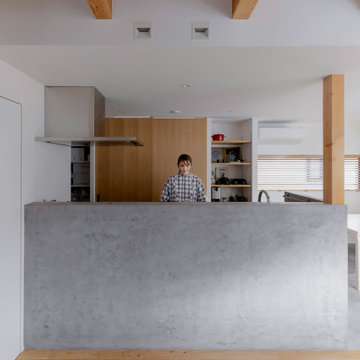
Cette image montre une petite cuisine américaine linéaire et grise et noire nordique avec un évier encastré, un placard à porte affleurante, des portes de placard grises, un plan de travail en inox, une crédence grise, une crédence en feuille de verre, un électroménager en acier inoxydable, un sol en bois brun, îlot, un sol gris, un plan de travail gris et un plafond en papier peint.
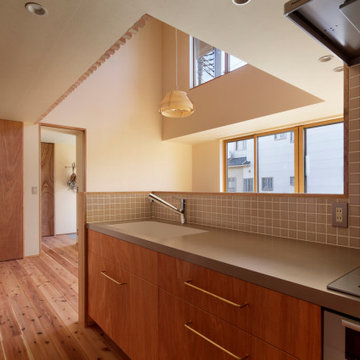
写真撮影:繁田 諭
Cette image montre une cuisine ouverte parallèle en bois foncé de taille moyenne avec un évier intégré, un plan de travail en surface solide, une crédence beige, une crédence en mosaïque, un électroménager en acier inoxydable, un sol en bois brun, une péninsule, un sol beige, un plan de travail beige et un plafond en papier peint.
Cette image montre une cuisine ouverte parallèle en bois foncé de taille moyenne avec un évier intégré, un plan de travail en surface solide, une crédence beige, une crédence en mosaïque, un électroménager en acier inoxydable, un sol en bois brun, une péninsule, un sol beige, un plan de travail beige et un plafond en papier peint.
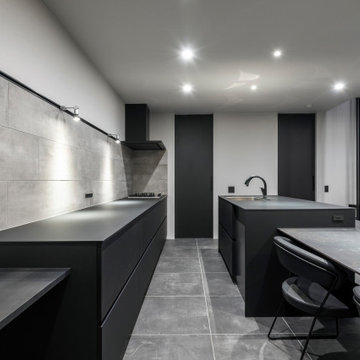
Aménagement d'une cuisine américaine parallèle et grise et noire contemporaine de taille moyenne avec un sol en carrelage de céramique, un sol noir, un plafond en papier peint, un évier encastré, un placard à porte plane, des portes de placard noires, un plan de travail en béton, une crédence grise, une crédence en céramique, un électroménager noir, îlot, plan de travail noir et papier peint.
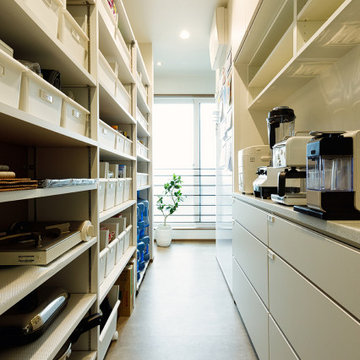
キッチン背面に設けた3.3畳のパントリーはぜひとも参考にしたい収納の1つです。キッチンの両サイドからアクセスできるのも好評。棚に入れた白い収納ボックスも見どころ。通路は幅750㎜とゆったりとしたサイズです。
Exemple d'une cuisine tendance de taille moyenne avec un placard à porte plane, des portes de placard marrons, un sol en bois brun, îlot, un sol marron, un plafond en papier peint, un évier encastré et un électroménager blanc.
Exemple d'une cuisine tendance de taille moyenne avec un placard à porte plane, des portes de placard marrons, un sol en bois brun, îlot, un sol marron, un plafond en papier peint, un évier encastré et un électroménager blanc.
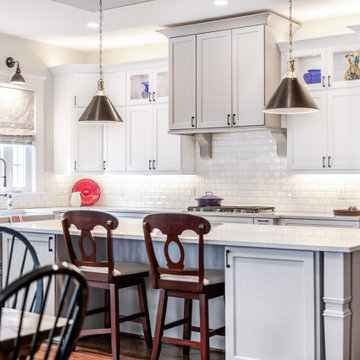
Inspiration pour une grande cuisine américaine rustique en L avec un évier de ferme, un placard à porte shaker, des portes de placard blanches, un plan de travail en quartz modifié, une crédence blanche, une crédence en carrelage métro, un électroménager en acier inoxydable, un sol en bois brun, îlot, un sol marron, un plan de travail blanc et un plafond en papier peint.
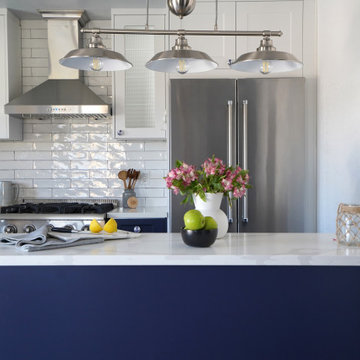
This beautiful kitchen in Huntington Beach gives of a stunning costal vibe with it's navy blue shaker cabinets, white subway tile backsplash and black fixtures. Not to mention those unique cabinet knobs!
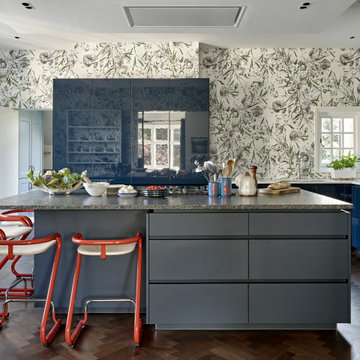
Idées déco pour une cuisine encastrable éclectique en U avec un placard à porte plane, des portes de placard bleues, parquet foncé, îlot, un sol marron, un plan de travail gris, un plafond en papier peint et papier peint.

With over 4,500 stone slabs on site, we offer the greatest selection and fabricate and install with our quality craftsman at the lowest price.
Our team specializes in design making it easy to find what’s right for your home or business. By representing Manufacturers nationwide the choices are endless when picking your countertop product – Granite, Marble, Quartz, Onyx, Corian, Travertine, Soapstone, Green products and more.
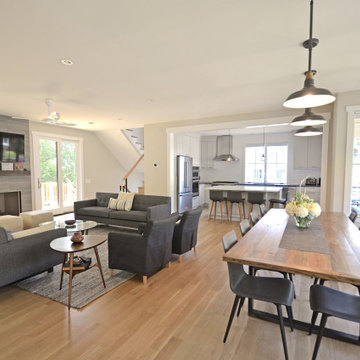
Light, beautiful, spacious open kitchen.
Idée de décoration pour une cuisine américaine minimaliste en U de taille moyenne avec un évier encastré, un placard à porte shaker, des portes de placard blanches, un plan de travail en quartz, une crédence blanche, une crédence en céramique, un électroménager en acier inoxydable, sol en stratifié, îlot, un sol beige, un plan de travail blanc et un plafond en papier peint.
Idée de décoration pour une cuisine américaine minimaliste en U de taille moyenne avec un évier encastré, un placard à porte shaker, des portes de placard blanches, un plan de travail en quartz, une crédence blanche, une crédence en céramique, un électroménager en acier inoxydable, sol en stratifié, îlot, un sol beige, un plan de travail blanc et un plafond en papier peint.
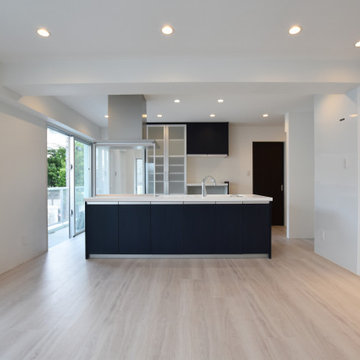
Cette image montre une cuisine ouverte linéaire nordique avec un évier intégré, un placard à porte plane, des portes de placard bleues, un plan de travail en surface solide, une crédence bleue, un électroménager en acier inoxydable, un sol en contreplaqué, îlot, un sol blanc, un plan de travail blanc et un plafond en papier peint.
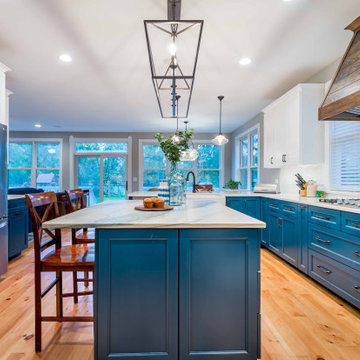
Cette image montre une grande cuisine américaine blanche et bois rustique en L avec un évier de ferme, un placard à porte shaker, des portes de placard turquoises, plan de travail en marbre, une crédence blanche, une crédence en carreau de porcelaine, un électroménager en acier inoxydable, parquet clair, îlot, un sol marron, un plan de travail multicolore et un plafond en papier peint.
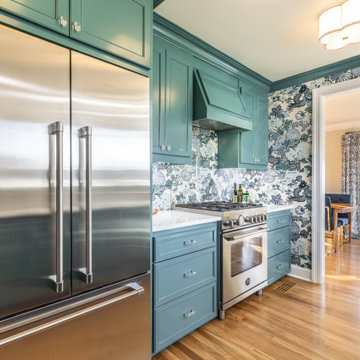
a non-functional 1940's galley kitchen, renovated with new cabinets, appliances, including a microwave drawer and a separate coffe bar to save space and give the small kitchen area an open feel. The owner chose bold colors and wall treatments tomake the space standout
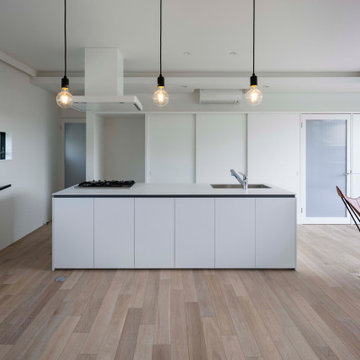
アイランドキッチン
Idée de décoration pour une grande cuisine ouverte linéaire design avec un évier encastré, des portes de placard blanches, un plan de travail en surface solide, un sol en contreplaqué, îlot, un plan de travail blanc et un plafond en papier peint.
Idée de décoration pour une grande cuisine ouverte linéaire design avec un évier encastré, des portes de placard blanches, un plan de travail en surface solide, un sol en contreplaqué, îlot, un plan de travail blanc et un plafond en papier peint.
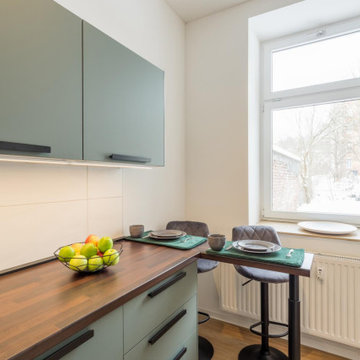
Im Februar 2021 durfte ich für einen Vermieter eine neu renovierte und ganz frisch eingerichtete Einzimmer-Wohnung in Chemnitz, unweit des örtlichen Klinikum, fotografieren. Als Immobilienfotograf war es mir wichtig, den Sonnenstand sowie die Lichtverhältnisse in der Wohnung zu beachten. Die entstandenen Immobilienfotografien werden bald im Internet und in Werbedrucken, wie Broschüren oder Flyern erscheinen, um Mietinteressenten auf diese sehr schöne Wohnung aufmerksam zu machen.
Idées déco de cuisines avec un plafond en papier peint
9