Idées déco de cuisines avec un plafond en papier peint
Trier par :
Budget
Trier par:Populaires du jour
101 - 120 sur 3 037 photos
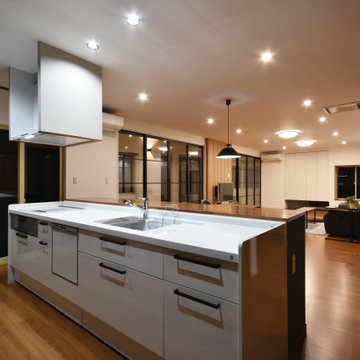
Aménagement d'une très grande cuisine ouverte linéaire classique avec un placard à porte persienne, des portes de placard blanches, un plan de travail en surface solide, un électroménager en acier inoxydable, un sol en contreplaqué, îlot, un sol marron, un plan de travail marron et un plafond en papier peint.
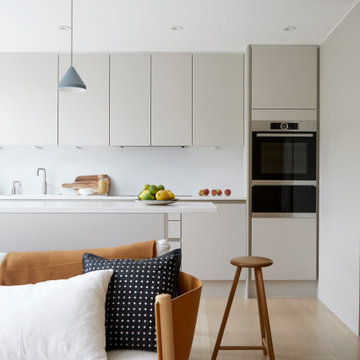
Contemporary Apartment Renovation in Westminster, London - Matt Finish Kitchen Silestone Worktops
Aménagement d'une petite cuisine ouverte linéaire contemporaine avec un évier intégré, un placard à porte plane, des portes de placard blanches, un plan de travail en surface solide, une crédence blanche, une crédence en quartz modifié, un électroménager en acier inoxydable, un sol en bois brun, aucun îlot, un sol jaune, un plan de travail blanc et un plafond en papier peint.
Aménagement d'une petite cuisine ouverte linéaire contemporaine avec un évier intégré, un placard à porte plane, des portes de placard blanches, un plan de travail en surface solide, une crédence blanche, une crédence en quartz modifié, un électroménager en acier inoxydable, un sol en bois brun, aucun îlot, un sol jaune, un plan de travail blanc et un plafond en papier peint.
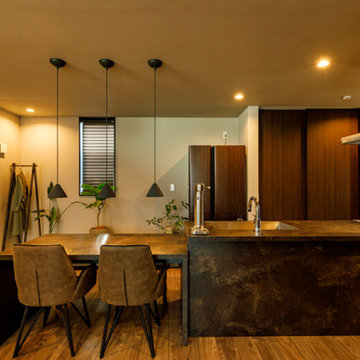
しっとりとした趣のあるペニンシュラキッチン&ダイニングスペース。重厚感のあるフラットなワークトップのオープンキッチンは物を少なく、すっきりとより開放的に見せています。
Cette image montre une cuisine américaine linéaire urbaine en bois foncé de taille moyenne avec une crédence beige, un électroménager en acier inoxydable, parquet foncé, îlot, un sol marron, un plan de travail marron et un plafond en papier peint.
Cette image montre une cuisine américaine linéaire urbaine en bois foncé de taille moyenne avec une crédence beige, un électroménager en acier inoxydable, parquet foncé, îlot, un sol marron, un plan de travail marron et un plafond en papier peint.
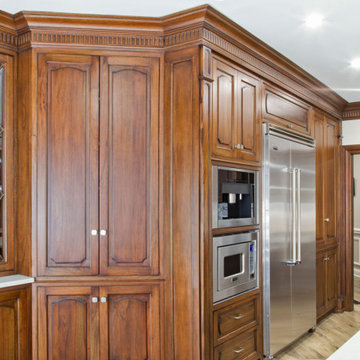
Custom hand carved classic black and brown kitchen.
Visit our showroom !
100 Route 46 E. Lodi NJ 07644
Cette photo montre une grande cuisine américaine blanche et bois chic en U et bois brun avec un évier posé, un placard à porte shaker, un plan de travail en quartz modifié, une crédence blanche, une crédence en quartz modifié, un électroménager en acier inoxydable, parquet clair, îlot, un sol marron, un plan de travail blanc et un plafond en papier peint.
Cette photo montre une grande cuisine américaine blanche et bois chic en U et bois brun avec un évier posé, un placard à porte shaker, un plan de travail en quartz modifié, une crédence blanche, une crédence en quartz modifié, un électroménager en acier inoxydable, parquet clair, îlot, un sol marron, un plan de travail blanc et un plafond en papier peint.

The open concept Great Room includes the Kitchen, Breakfast, Dining, and Living spaces. The dining room is visually and physically separated by built-in shelves and a coffered ceiling. Windows and french doors open from this space into the adjacent Sunroom. The wood cabinets and trim detail present throughout the rest of the home are highlighted here, brightened by the many windows, with views to the lush back yard. The large island features a pull-out marble prep table for baking, and the counter is home to the grocery pass-through to the Mudroom / Butler's Pantry.
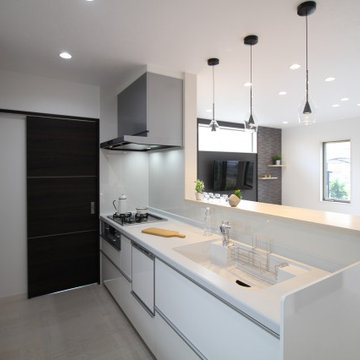
Réalisation d'une cuisine ouverte linéaire minimaliste de taille moyenne avec un évier intégré, un placard à porte plane, des portes de placard blanches, un plan de travail en surface solide, une crédence blanche, une crédence en bois, un électroménager blanc, un sol en contreplaqué, un sol blanc, un plan de travail blanc et un plafond en papier peint.

Inspiration pour une cuisine américaine linéaire, encastrable et grise et blanche design de taille moyenne avec un évier 1 bac, un placard à porte plane, des portes de placard grises, un plan de travail en quartz modifié, une crédence grise, une crédence en quartz modifié, un sol en vinyl, aucun îlot, un sol beige, un plan de travail blanc et un plafond en papier peint.
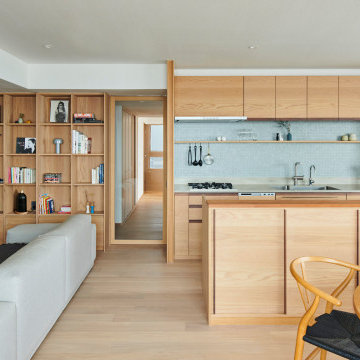
Cette photo montre une cuisine moderne de taille moyenne avec parquet clair, un sol beige et un plafond en papier peint.
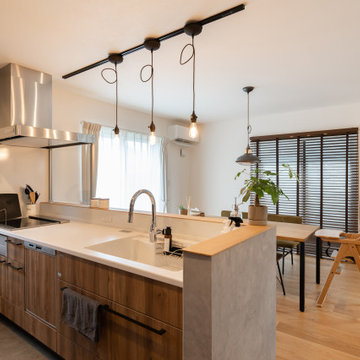
キッチンはタカラスタンダードのオフェリア。
お家の雰囲気に合わせてパネルは木目調のものをチョイス。
取っ手も家のカラーに合わせてブラックを選びました。
対面キッチンなので、ダイニングに座っている家族とのコミュニケーションも取りやすい!
Aménagement d'une cuisine ouverte linéaire industrielle avec une crédence marron, un sol en bois brun, une péninsule, un sol marron, un plan de travail blanc et un plafond en papier peint.
Aménagement d'une cuisine ouverte linéaire industrielle avec une crédence marron, un sol en bois brun, une péninsule, un sol marron, un plan de travail blanc et un plafond en papier peint.
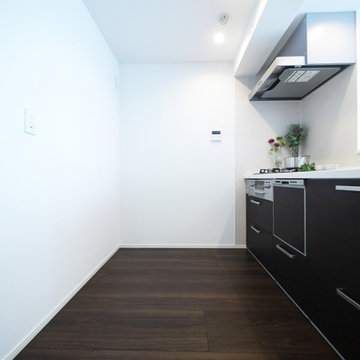
ウォールナットに合わせたダークブラウンのシステムキッチン。
Réalisation d'une cuisine ouverte linéaire nordique en bois foncé avec une crédence beige, un sol en contreplaqué, îlot, un sol marron, un plan de travail blanc et un plafond en papier peint.
Réalisation d'une cuisine ouverte linéaire nordique en bois foncé avec une crédence beige, un sol en contreplaqué, îlot, un sol marron, un plan de travail blanc et un plafond en papier peint.
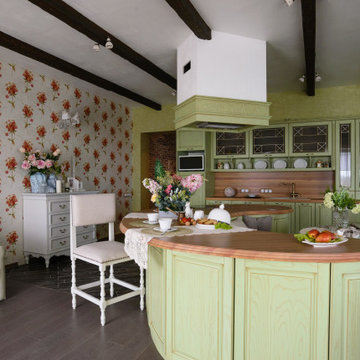
Idées déco pour une cuisine ouverte encastrable romantique en L de taille moyenne avec un évier encastré, un placard avec porte à panneau surélevé, des portes de placards vertess, un plan de travail en bois, une crédence marron, une crédence en bois, îlot, un sol marron, un plan de travail marron et un plafond en papier peint.
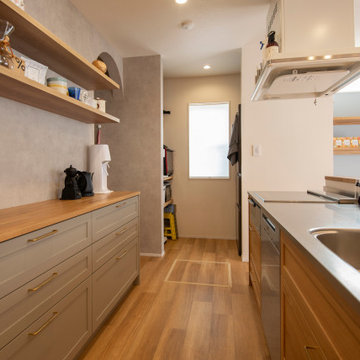
Cette image montre une cuisine américaine linéaire vintage en bois brun avec un évier intégré, un plan de travail en inox, un sol en bois brun, îlot et un plafond en papier peint.
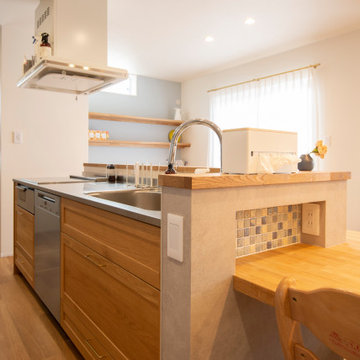
Aménagement d'une cuisine rétro en bois brun avec un évier intégré, un placard avec porte à panneau encastré, un plan de travail en inox, un sol en bois brun, îlot et un plafond en papier peint.
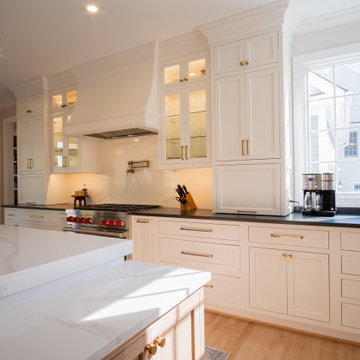
Main Line Kitchen Design’s unique business model allows our customers to work with the most experienced designers and get the most competitive kitchen cabinet pricing..
.
How can Main Line Kitchen Design offer both the best kitchen designs along with the most competitive kitchen cabinet pricing? Our expert kitchen designers meet customers by appointment only in our offices, instead of a large showroom open to the general public. We display the cabinet lines we sell under glass countertops so customers can see how our cabinetry is constructed. Customers can view hundreds of sample doors and and sample finishes and see 3d renderings of their future kitchen on flat screen TV’s. But we do not waste our time or our customers money on showroom extras that are not essential. Nor are we available to assist people who want to stop in and browse. We pass our savings onto our customers and concentrate on what matters most. Designing great kitchens!
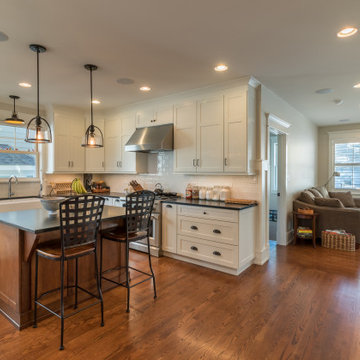
Idée de décoration pour une cuisine ouverte blanche et bois champêtre en U de taille moyenne avec un placard à porte shaker, des portes de placard blanches, un plan de travail en surface solide, une crédence blanche, une crédence en carreau de porcelaine, un électroménager en acier inoxydable, un sol en bois brun, îlot, un sol marron, plan de travail noir, un plafond en papier peint et un évier posé.
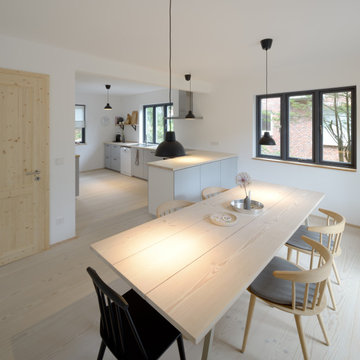
Aus dem Holz der Douglasie lässt sich auch ein Tisch bauen. Aus dem Holz unserer Dielen wurde das Holz entsprechend zugeschnitten und verarbeitet. In der Küche und im Esszimmer befindet sich auch ein Douglasie Dielenboden.
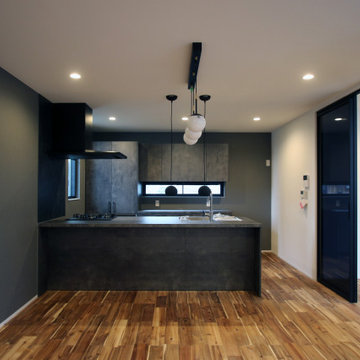
Cette photo montre une cuisine ouverte linéaire et grise et noire moderne avec un évier encastré, un placard à porte affleurante, des portes de placard grises, un plan de travail en stratifié, une crédence métallisée, une crédence en lambris de bois, un électroménager noir, parquet foncé, un sol multicolore, un plan de travail gris et un plafond en papier peint.
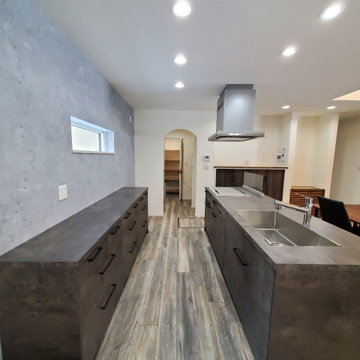
グラフテクトのキッチンでミーレの食器洗浄機付きになります。
Idée de décoration pour une cuisine ouverte linéaire craftsman de taille moyenne avec un évier intégré, un électroménager en acier inoxydable, îlot, un sol marron, un plan de travail gris et un plafond en papier peint.
Idée de décoration pour une cuisine ouverte linéaire craftsman de taille moyenne avec un évier intégré, un électroménager en acier inoxydable, îlot, un sol marron, un plan de travail gris et un plafond en papier peint.
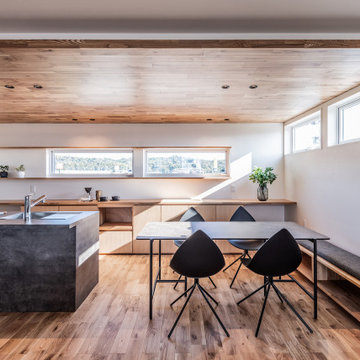
Cette photo montre une grande cuisine ouverte parallèle asiatique avec un évier encastré, un placard à porte affleurante, des portes de placard grises, une crédence grise, un électroménager en acier inoxydable, un sol en bois brun, une péninsule, un sol beige, un plan de travail gris et un plafond en papier peint.
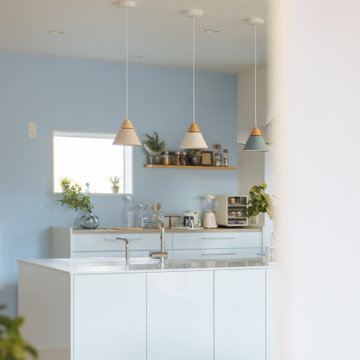
Réalisation d'une cuisine ouverte linéaire nordique de taille moyenne avec un placard à porte plane, des portes de placard blanches, une crédence blanche, parquet clair, un sol beige, un plan de travail blanc et un plafond en papier peint.
Idées déco de cuisines avec un plafond en papier peint
6